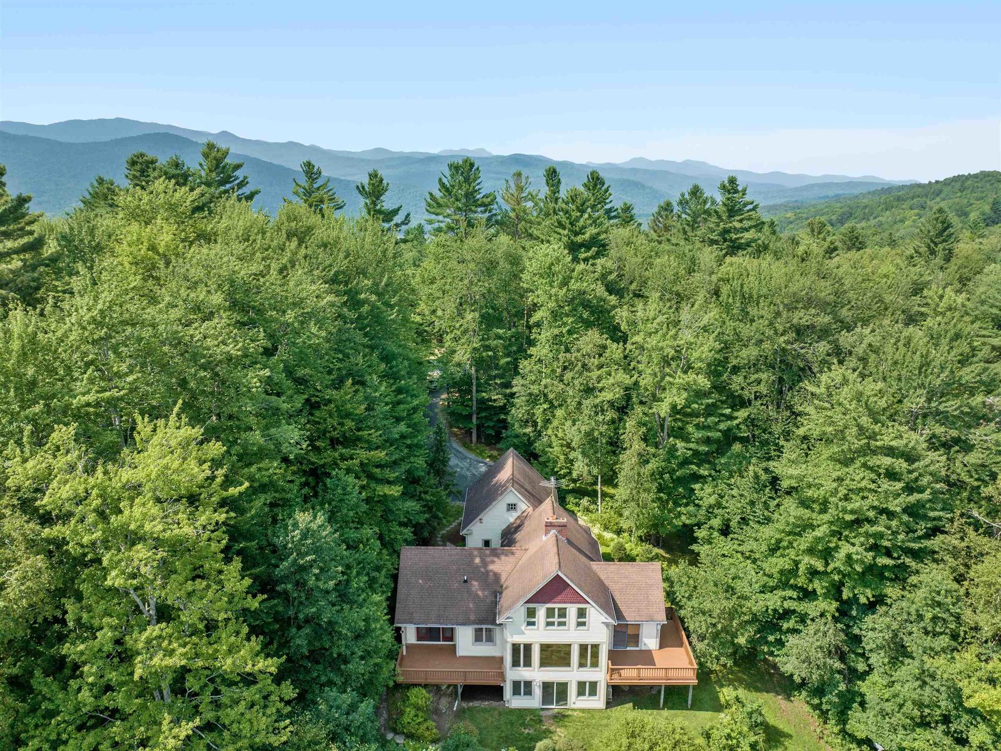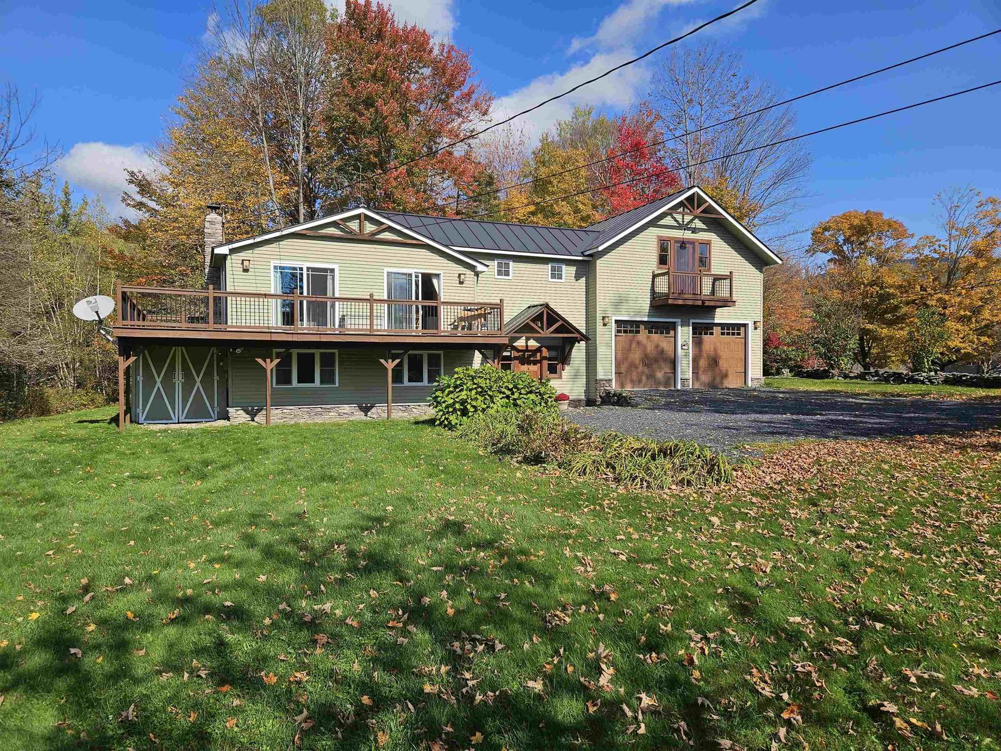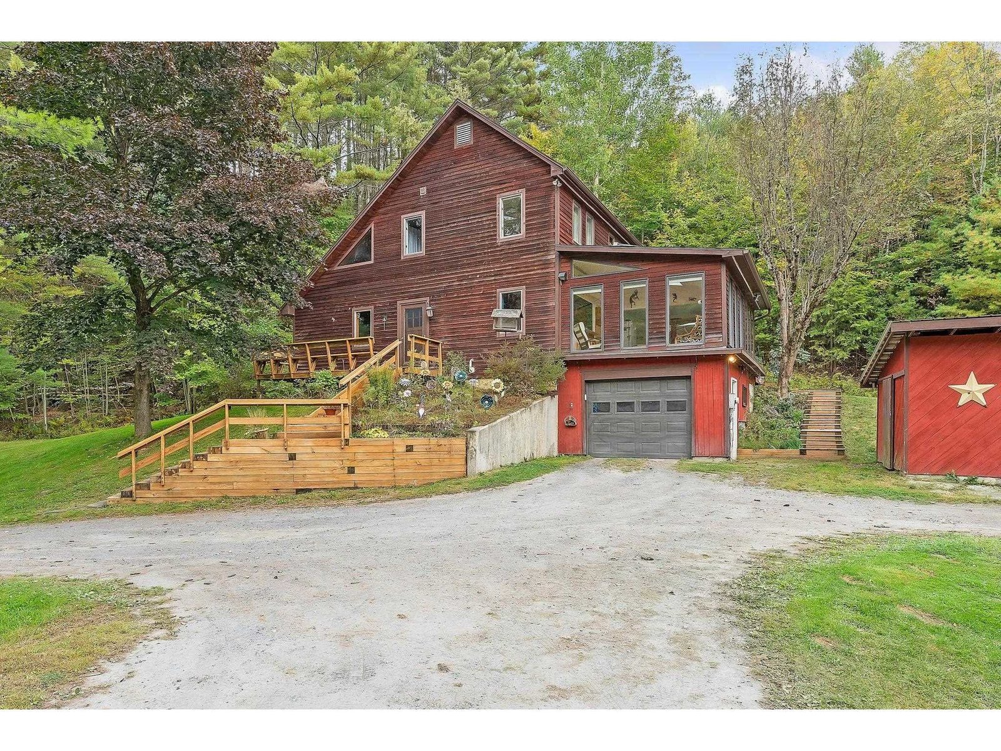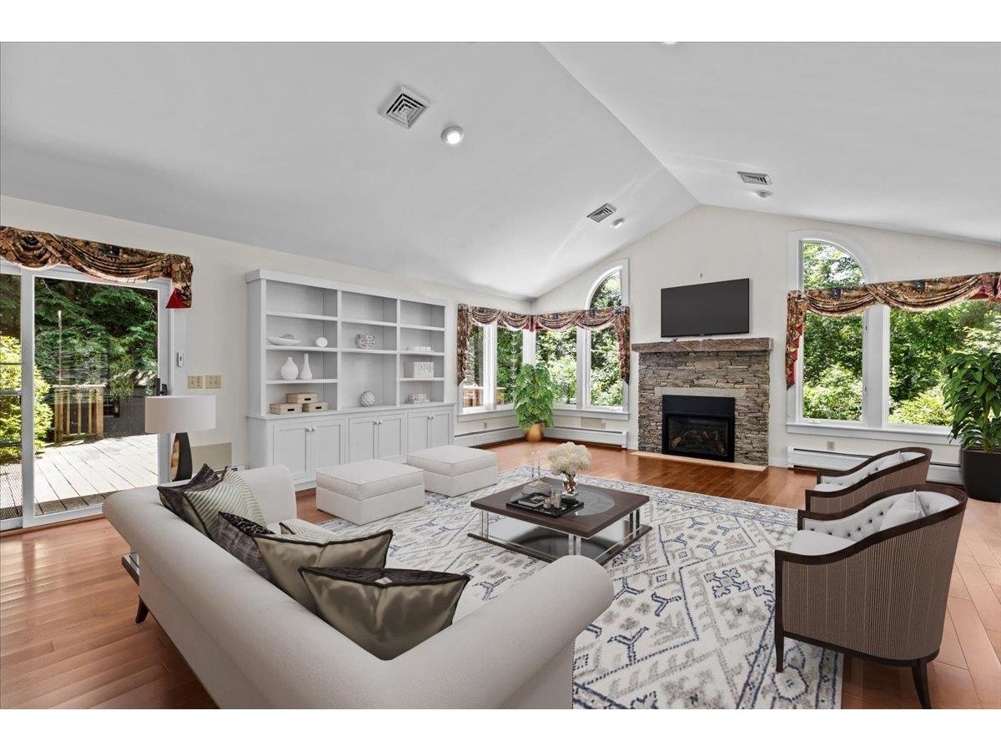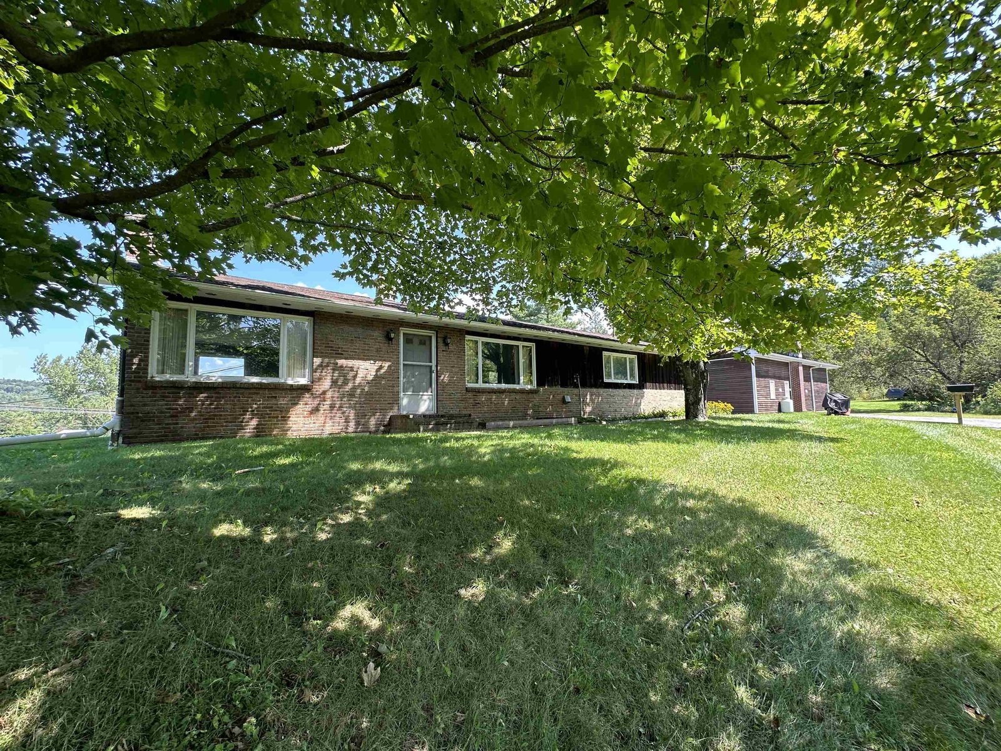Sold Status
$702,000 Sold Price
House Type
4 Beds
4 Baths
3,802 Sqft
Sold By KW Vermont
Similar Properties for Sale
Request a Showing or More Info

Call: 802-863-1500
Mortgage Provider
Mortgage Calculator
$
$ Taxes
$ Principal & Interest
$
This calculation is based on a rough estimate. Every person's situation is different. Be sure to consult with a mortgage advisor on your specific needs.
Washington County
If you are in search of improving your life, you need to see this private, pristine, open concept, 4 bed, 4 bath home with top of the world views of VT's highest peak. Located on 10 beautifully wooded acres on Chase’s Mountain in Waterbury Center, Vermont, the 2019 Healthiest State. Enjoy drinking your morning coffee or entertaining your guests on the large wrap around deck overlooking Mt Mansfield, the Waterbury Reservoir, the Trapp Family Lodge, and seasonal Camels Hump views. The kitchen and dining room boast a complete wall of windows allowing natural light to flood in and tranquil views while you cook or entertain. Custom cherry cabinets, Hubbarton Forge lighting, Kohler faucets, and VT slate counter tops add an elegant touch. The main level offers beautiful Brazilian cherry floors, a gas fireplace, and radiant heat. The master suite provides spacious comfort with vaulted ceilings, exposed beams, custom cherry cabinets with cedar backing and pull out slack/pant hangers and a beautiful 2” thick walnut slab bench. Large master bath includes deep soaking tub, dual vanity and slate tile floors. The laundry room features new custom closets. The bright walk out basement offers 9-foot ceilings, a mudroom off the heated garage, large family room and storage/utility area complete with tire storage. A new whole home generator was installed with an automated transfer switch and is tied directly into the underground fuel tank. Quick commute to all conveniences! †
Property Location
Property Details
| Sold Price $702,000 | Sold Date Jul 28th, 2020 | |
|---|---|---|
| List Price $824,900 | Total Rooms 7 | List Date Jun 6th, 2019 |
| Cooperation Fee Unknown | Lot Size 10.07 Acres | Taxes $17,241 |
| MLS# 4756541 | Days on Market 1995 Days | Tax Year 2018 |
| Type House | Stories 2 | Road Frontage |
| Bedrooms 4 | Style Contemporary | Water Frontage |
| Full Bathrooms 3 | Finished 3,802 Sqft | Construction No, Existing |
| 3/4 Bathrooms 0 | Above Grade 2,600 Sqft | Seasonal No |
| Half Bathrooms 1 | Below Grade 1,202 Sqft | Year Built 2007 |
| 1/4 Bathrooms 0 | Garage Size 2 Car | County Washington |
| Interior FeaturesCathedral Ceiling, Cedar Closet, Ceiling Fan, Dining Area, Fireplace - Gas, Kitchen Island, Kitchen/Dining, Primary BR w/ BA, Natural Light, Natural Woodwork, Security Doors, Vaulted Ceiling, Walk-in Closet |
|---|
| Equipment & AppliancesWall Oven, Refrigerator, Cook Top-Gas, Dishwasher, Exhaust Hood, Central Vacuum, CO Detector, Radon Mitigation, Smoke Detector, Security System, Radiant Floor |
| Kitchen 15 X 12, 1st Floor | Dining Room 15 X 12, 1st Floor | Living Room 17 X 15, 1st Floor |
|---|---|---|
| Family Room 19 X 15, Basement | Primary Bedroom 20 X 14, 1st Floor | Bedroom 16 X 10, 1st Floor |
| Bedroom 16 X 10, 1st Floor | Bedroom 12 X 10.5, Basement | Mudroom Basement |
| Utility Room Basement |
| ConstructionWood Frame |
|---|
| BasementInterior, Interior Stairs, Storage Space, Full, Finished, Walkout |
| Exterior FeaturesDeck, Garden Space |
| Exterior Wood, Stone | Disability Features |
|---|---|
| Foundation Concrete | House Color Grey |
| Floors Slate/Stone, Carpet, Ceramic Tile, Hardwood | Building Certifications |
| Roof Metal | HERS Index |
| DirectionsFrom VT 100, tirn onto Guptil Rd. Less than a mile, turn right onto Kneeland Flats. in 1.8 miles, Ring Rd is on your right. Last house on road at the very top! |
|---|
| Lot DescriptionYes, Trail/Near Trail, View, Sloping, Wooded, Secluded, Mountain View, Country Setting, Wooded |
| Garage & Parking Attached, Auto Open, Direct Entry, Finished, Heated, Driveway, Garage |
| Road Frontage | Water Access |
|---|---|
| Suitable Use | Water Type |
| Driveway Gravel | Water Body |
| Flood Zone No | Zoning Residential |
| School District Washington West | Middle Crossett Brook Middle School |
|---|---|
| Elementary Thatcher Brook Primary Sch | High Harwood Union High School |
| Heat Fuel Gas-LP/Bottle | Excluded |
|---|---|
| Heating/Cool Other, Generator - Standby | Negotiable Air Conditioner |
| Sewer Septic | Parcel Access ROW |
| Water Drilled Well | ROW for Other Parcel |
| Water Heater Tank, Gas-Lp/Bottle, Owned, Other | Financing |
| Cable Co Direct TV 888-777-2454 | Documents |
| Electric Circuit Breaker(s) | Tax ID 696-221-11919 |

† The remarks published on this webpage originate from Listed By Brittany Roy of KW Vermont via the PrimeMLS IDX Program and do not represent the views and opinions of Coldwell Banker Hickok & Boardman. Coldwell Banker Hickok & Boardman cannot be held responsible for possible violations of copyright resulting from the posting of any data from the PrimeMLS IDX Program.

 Back to Search Results
Back to Search Results