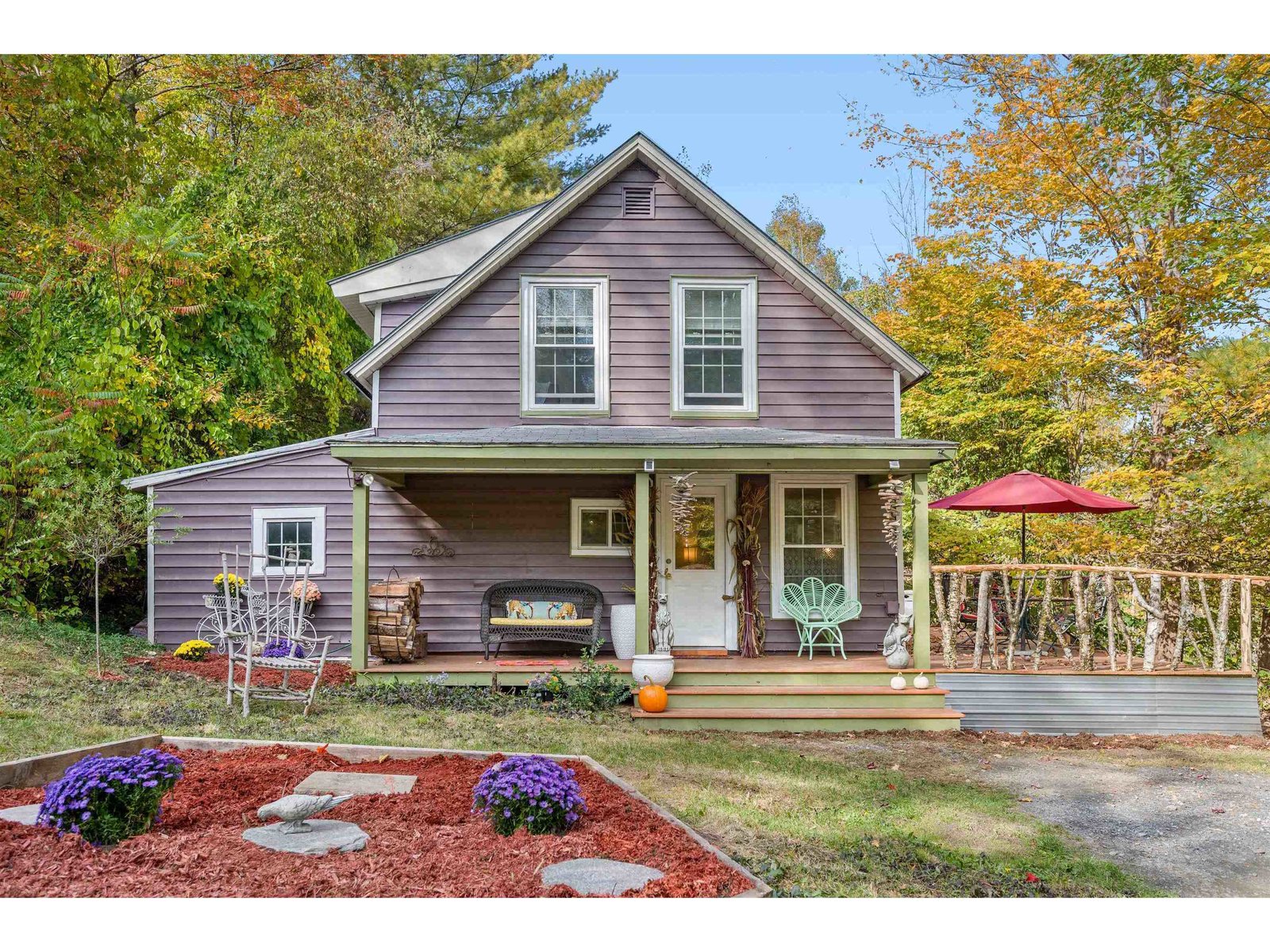Sold Status
$275,000 Sold Price
House Type
4 Beds
1 Baths
1,300 Sqft
Sold By KW Vermont
Similar Properties for Sale
Request a Showing or More Info

Call: 802-863-1500
Mortgage Provider
Mortgage Calculator
$
$ Taxes
$ Principal & Interest
$
This calculation is based on a rough estimate. Every person's situation is different. Be sure to consult with a mortgage advisor on your specific needs.
Washington County
Here is your chance to live in the heart of Waterbury . This family home has been around since the war between the states and someone back then had the right idea to build their home just a short walk to downtown Waterbury. Close to the school, Hen of the Wood, and walking and biking trails. This 3 bedroom home has a wrap around porch, 3-4 bedrooms, large closets (for the era) 12X16 storage shed. Don't forget the butlers pantry, laundry room, wood stove, and wrap around porch to sit in a rocker and survey your little piece of Vermont Village life. †
Property Location
Property Details
| Sold Price $275,000 | Sold Date Dec 16th, 2021 | |
|---|---|---|
| List Price $249,000 | Total Rooms 9 | List Date Oct 26th, 2021 |
| Cooperation Fee Unknown | Lot Size 1.02 Acres | Taxes $3,357 |
| MLS# 4888338 | Days on Market 1122 Days | Tax Year 2020 |
| Type House | Stories 2 | Road Frontage 75 |
| Bedrooms 4 | Style New Englander | Water Frontage |
| Full Bathrooms 1 | Finished 1,300 Sqft | Construction No, Existing |
| 3/4 Bathrooms 0 | Above Grade 1,300 Sqft | Seasonal No |
| Half Bathrooms 0 | Below Grade 0 Sqft | Year Built 1860 |
| 1/4 Bathrooms 0 | Garage Size 0 Car | County Washington |
| Interior Features |
|---|
| Equipment & Appliances, , Wood Stove |
| ConstructionWood Frame |
|---|
| BasementInterior, Sump Pump, Crawl Space |
| Exterior Features |
| Exterior Vinyl Siding | Disability Features |
|---|---|
| Foundation Granite | House Color |
| Floors | Building Certifications |
| Roof Standing Seam, Corrugated, Metal | HERS Index |
| DirectionsWaterbury Village Historic District: Head northeast on Stowe St toward Bidwell Ln 0.5 mi Turn right onto East St: Destination will be on the left 459 ft. |
|---|
| Lot Description, City Lot |
| Garage & Parking Other, |
| Road Frontage 75 | Water Access |
|---|---|
| Suitable Use | Water Type |
| Driveway Gravel | Water Body |
| Flood Zone No | Zoning Village Residential |
| School District Waterbury School District | Middle Harwood Union Middle/High |
|---|---|
| Elementary Crossett Brook Middle USD 45 | High Harwood Union High School |
| Heat Fuel Gas-LP/Bottle | Excluded |
|---|---|
| Heating/Cool None, Baseboard | Negotiable |
| Sewer Public | Parcel Access ROW |
| Water Public | ROW for Other Parcel |
| Water Heater On Demand, Off Boiler | Financing |
| Cable Co | Documents |
| Electric 100 Amp | Tax ID 696-221-10404 |

† The remarks published on this webpage originate from Listed By Kevin Casey of Green Light Real Estate via the PrimeMLS IDX Program and do not represent the views and opinions of Coldwell Banker Hickok & Boardman. Coldwell Banker Hickok & Boardman cannot be held responsible for possible violations of copyright resulting from the posting of any data from the PrimeMLS IDX Program.

 Back to Search Results
Back to Search Results










