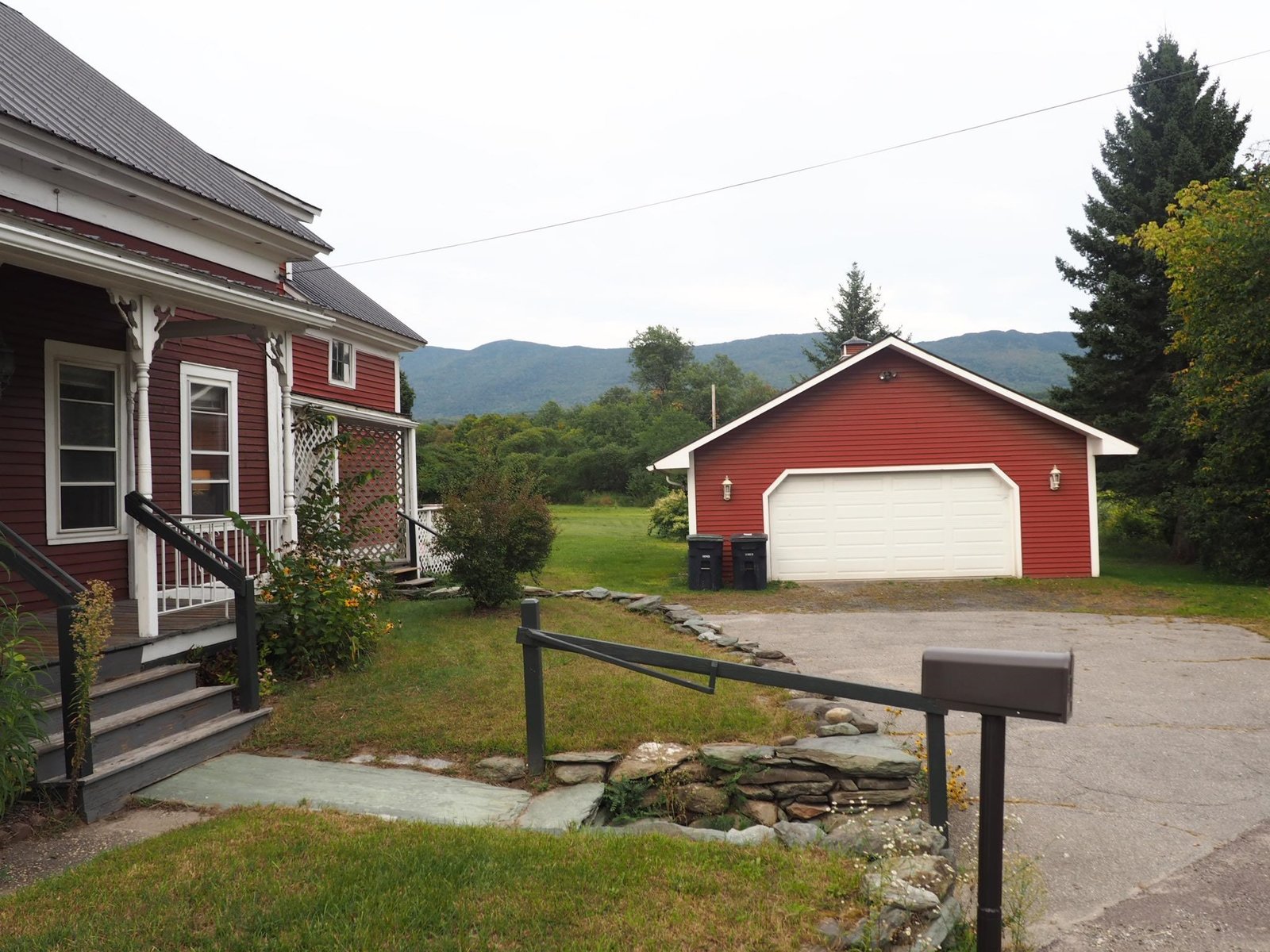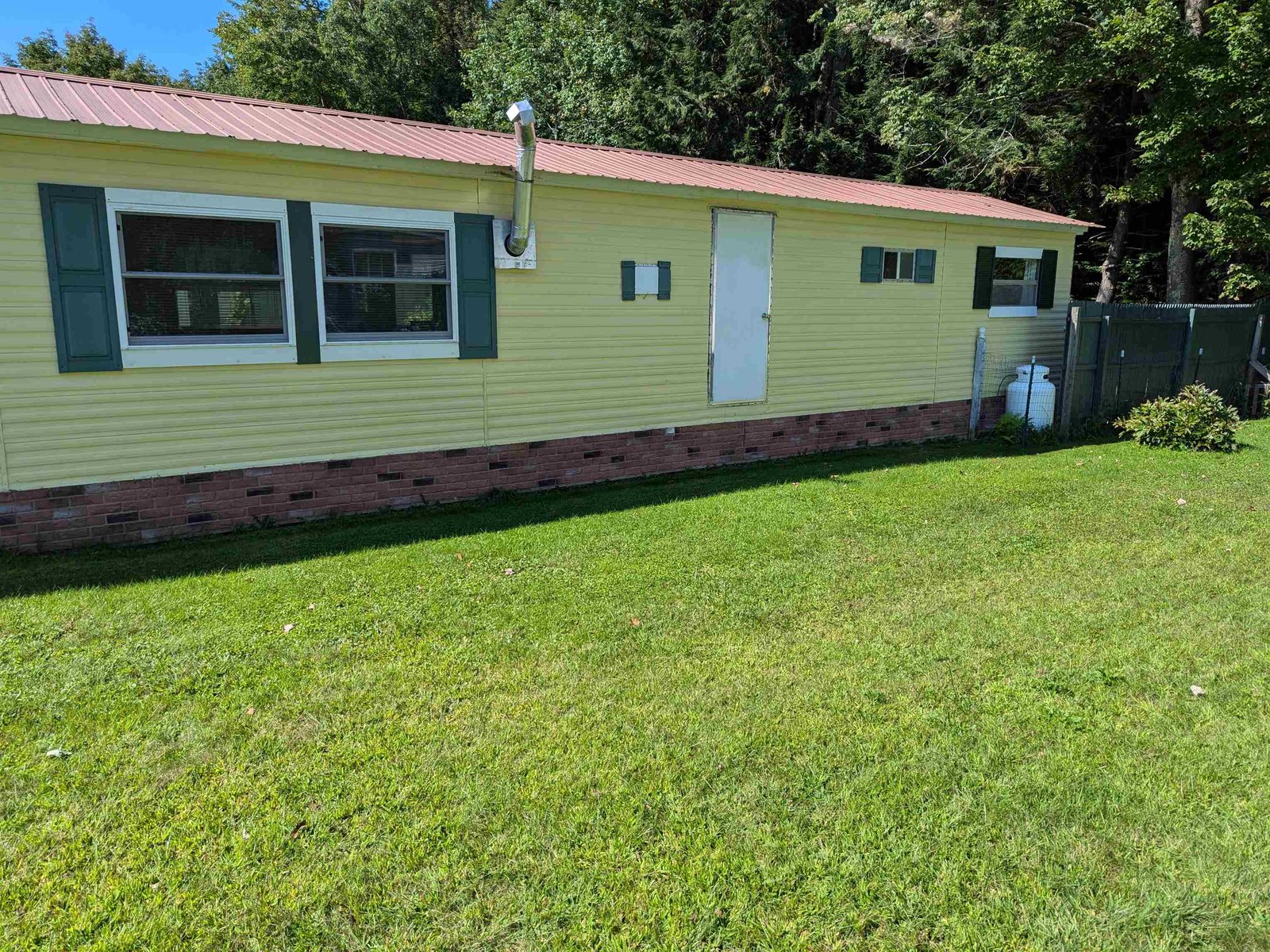12 Norh Spruce Haven Road Waterbury, Vermont 05677 MLS# 2788365
 Back to Search Results
Next Property
Back to Search Results
Next Property
Sold Status
$271,000 Sold Price
House Type
4 Beds
2 Baths
1,932 Sqft
Sold By
Similar Properties for Sale
Request a Showing or More Info

Call: 802-863-1500
Mortgage Provider
Mortgage Calculator
$
$ Taxes
$ Principal & Interest
$
This calculation is based on a rough estimate. Every person's situation is different. Be sure to consult with a mortgage advisor on your specific needs.
Washington County
Enjoy the space this house has to offer! Conveniently located minutes from I-89 and from recreation in the mountains or on Waterbury Reservoir. Open living on the main floor featuring a great room with cathedral ceiling, skylights and a deck to the private yard. The school bus stops at the driveway! Two car garage can be heated/workspace adjacent. †
Property Location
Property Details
| Sold Price $271,000 | Sold Date Sep 15th, 2009 | |
|---|---|---|
| List Price $288,000 | Total Rooms 7 | List Date Jul 6th, 2009 |
| Cooperation Fee Unknown | Lot Size 1.43 Acres | Taxes $3,925 |
| MLS# 2788365 | Days on Market 5617 Days | Tax Year 2008 |
| Type House | Stories 3 | Road Frontage 305 |
| Bedrooms 4 | Style Cape | Water Frontage |
| Full Bathrooms 2 | Finished 1,932 Sqft | Construction , Existing |
| 3/4 Bathrooms 0 | Above Grade 1,932 Sqft | Seasonal No |
| Half Bathrooms 0 | Below Grade 0 Sqft | Year Built 1981 |
| 1/4 Bathrooms | Garage Size 2 Car | County Washington |
| Interior FeaturesCathedral Ceiling, Ceiling Fan, Dining Area, Fireplace - Gas, Skylight |
|---|
| Equipment & AppliancesRefrigerator, Range-Gas, |
| Kitchen - Eat-in |
|---|
| ConstructionWood Frame, Modular Prefab |
|---|
| BasementWalkout, Full |
| Exterior FeaturesDeck |
| Exterior Wood | Disability Features |
|---|---|
| Foundation Concrete | House Color Grey |
| Floors | Building Certifications |
| Roof Shingle-Asphalt | HERS Index |
| DirectionsFrom Exit 10 on I-89, go north on Rt. 100 approx. 5.5 miles to Spruce Haven Road on your right. Go into Spruce Haven, stay left at fork, house is on the corner of the next left turn, on your right. |
|---|
| Lot Description, Level, Corner |
| Garage & Parking Detached, Other, Finished, Heated, 2 Parking Spaces |
| Road Frontage 305 | Water Access |
|---|---|
| Suitable Use | Water Type |
| Driveway Dirt | Water Body |
| Flood Zone Unknown | Zoning LDR |
| School District Washington West | Middle Crossett Brook Middle School |
|---|---|
| Elementary Thatcher Brook Primary Sch | High Harwood Union High School |
| Heat Fuel Gas-LP/Bottle | Excluded |
|---|---|
| Heating/Cool Hot Water, Baseboard | Negotiable |
| Sewer 500 Gallon | Parcel Access ROW |
| Water Drilled Well | ROW for Other Parcel |
| Water Heater Gas-Natural | Financing |
| Cable Co | Documents |
| Electric 150 Amp | Tax ID |

† The remarks published on this webpage originate from Listed By Gayle Oberg of Coldwell Banker Carlson Real Estate via the PrimeMLS IDX Program and do not represent the views and opinions of Coldwell Banker Hickok & Boardman. Coldwell Banker Hickok & Boardman cannot be held responsible for possible violations of copyright resulting from the posting of any data from the PrimeMLS IDX Program.











