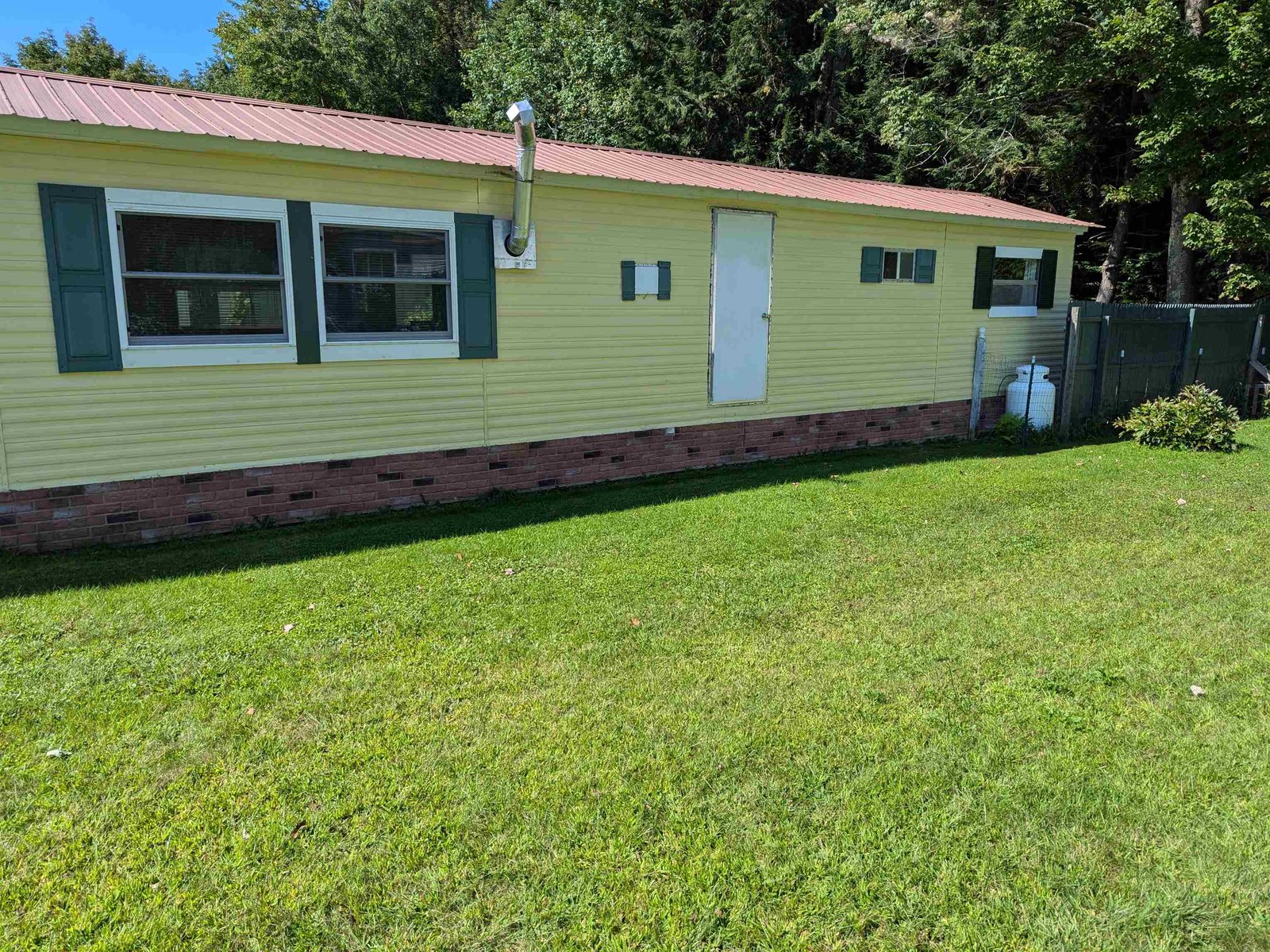Sold Status
$232,500 Sold Price
House Type
4 Beds
2 Baths
2,592 Sqft
Sold By BHHS Vermont Realty Group/S Burlington
Similar Properties for Sale
Request a Showing or More Info

Call: 802-863-1500
Mortgage Provider
Mortgage Calculator
$
$ Taxes
$ Principal & Interest
$
This calculation is based on a rough estimate. Every person's situation is different. Be sure to consult with a mortgage advisor on your specific needs.
Washington County
Situated on the side of a rising knoll up from the Village center, craftsmen created this home for a prominent physician using Wood Plank Construction, wooden boards laid flat so that the walls are solid wood ! Much of the original finish details are preserved including the fireplace, front entry door surround stained glass, spiral staircase, interior wood window shutters, door and window trim inside and out. You will love the antique wallpaper in the stairwell. 9 foot ceilings upstairs and down. Nice size level lot with room for gardens or play. Just up the street is the Thatcher Brook School and walk down to the village shopping or scrumptious restaurants and pubs. The back one bedroom apartment with separate entrance could be easily re-opened to create more living area in main home or keep for extra income. †
Property Location
Property Details
| Sold Price $232,500 | Sold Date Oct 25th, 2013 | |
|---|---|---|
| List Price $239,500 | Total Rooms 10 | List Date Aug 8th, 2013 |
| Cooperation Fee Unknown | Lot Size 0.37 Acres | Taxes $4,539 |
| MLS# 4262575 | Days on Market 4123 Days | Tax Year |
| Type House | Stories 2 | Road Frontage 75 |
| Bedrooms 4 | Style Historic Vintage, Colonial | Water Frontage |
| Full Bathrooms 2 | Finished 2,592 Sqft | Construction , Existing |
| 3/4 Bathrooms 0 | Above Grade 2,592 Sqft | Seasonal No |
| Half Bathrooms 0 | Below Grade 0 Sqft | Year Built 1865 |
| 1/4 Bathrooms 0 | Garage Size 0 Car | County Washington |
| Interior FeaturesDining Area, Fireplace - Gas, Fireplaces - 1, In-Law Suite, Kitchen/Living, Lead/Stain Glass, Natural Woodwork, Walk-in Pantry, Laundry - 2nd Floor |
|---|
| Equipment & AppliancesRefrigerator, Range-Electric, Washer, Disposal, Dryer, |
| Kitchen 12 x 15, 1st Floor | Dining Room 14 x 17, 1st Floor | Living Room 14 x 17, 1st Floor |
|---|---|---|
| Office/Study 1st Floor | Primary Bedroom 11 x 17, 2nd Floor | Bedroom 10 x 13, 2nd Floor |
| Bedroom 9 x 12, 2nd Floor | Bedroom 15 x 23 Apprtmt, 2nd Floor | Other 10 x 7, 1st Floor |
| Other 7 x 10, 2nd Floor |
| ConstructionOther |
|---|
| BasementInterior, Bulkhead, Interior Stairs |
| Exterior FeaturesFence - Partial, Outbuilding, Porch - Covered |
| Exterior Wood, Clapboard | Disability Features |
|---|---|
| Foundation Stone | House Color Deep Red |
| Floors Vinyl, Carpet, Softwood | Building Certifications |
| Roof Slate, Metal | HERS Index |
| DirectionsWaterbury Village onto Stowe St second right onto Railroad St, number 12 on left. |
|---|
| Lot Description, Level, Village |
| Garage & Parking , , None, 6+ Parking Spaces |
| Road Frontage 75 | Water Access |
|---|---|
| Suitable Use | Water Type |
| Driveway Gravel | Water Body |
| Flood Zone No | Zoning Village |
| School District Washington West | Middle Crossett Brook Middle School |
|---|---|
| Elementary Brookside Elementary School | High Harwood Union High School |
| Heat Fuel Oil, Gas-LP/Bottle | Excluded |
|---|---|
| Heating/Cool Wall Furnace, Hot Air | Negotiable |
| Sewer Public | Parcel Access ROW |
| Water Public | ROW for Other Parcel |
| Water Heater Owned, Gas-Lp/Bottle | Financing , All Financing Options |
| Cable Co | Documents Survey, Property Disclosure, Deed |
| Electric Circuit Breaker(s) | Tax ID 69622110547 |

† The remarks published on this webpage originate from Listed By Brad Chenette of Chenette Real Estate via the PrimeMLS IDX Program and do not represent the views and opinions of Coldwell Banker Hickok & Boardman. Coldwell Banker Hickok & Boardman cannot be held responsible for possible violations of copyright resulting from the posting of any data from the PrimeMLS IDX Program.

 Back to Search Results
Back to Search Results








