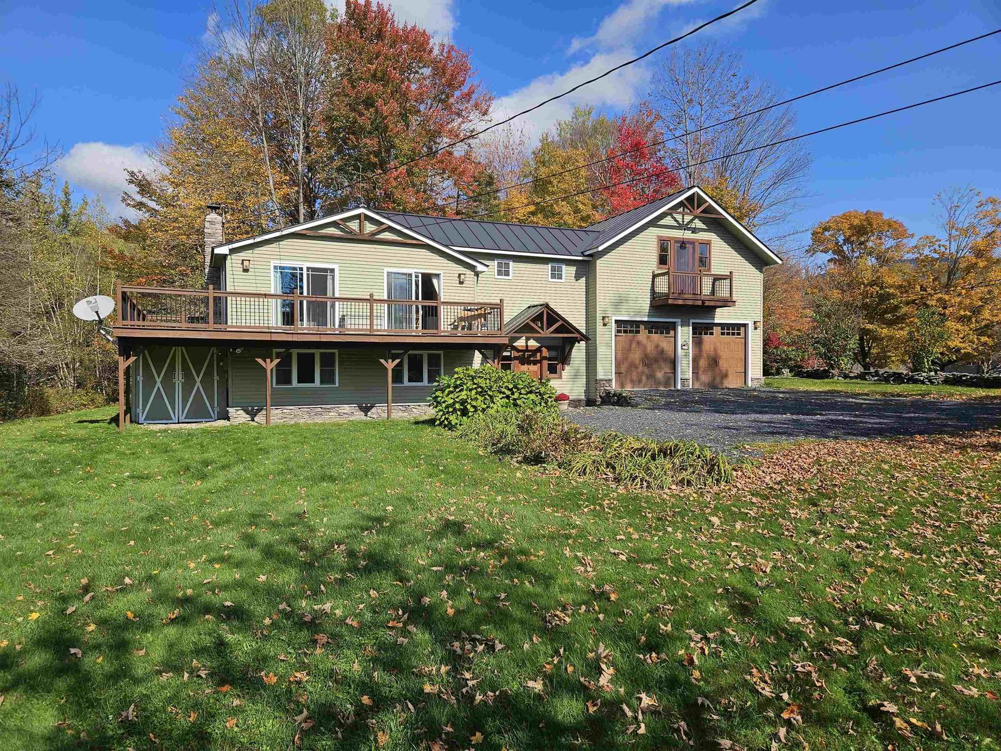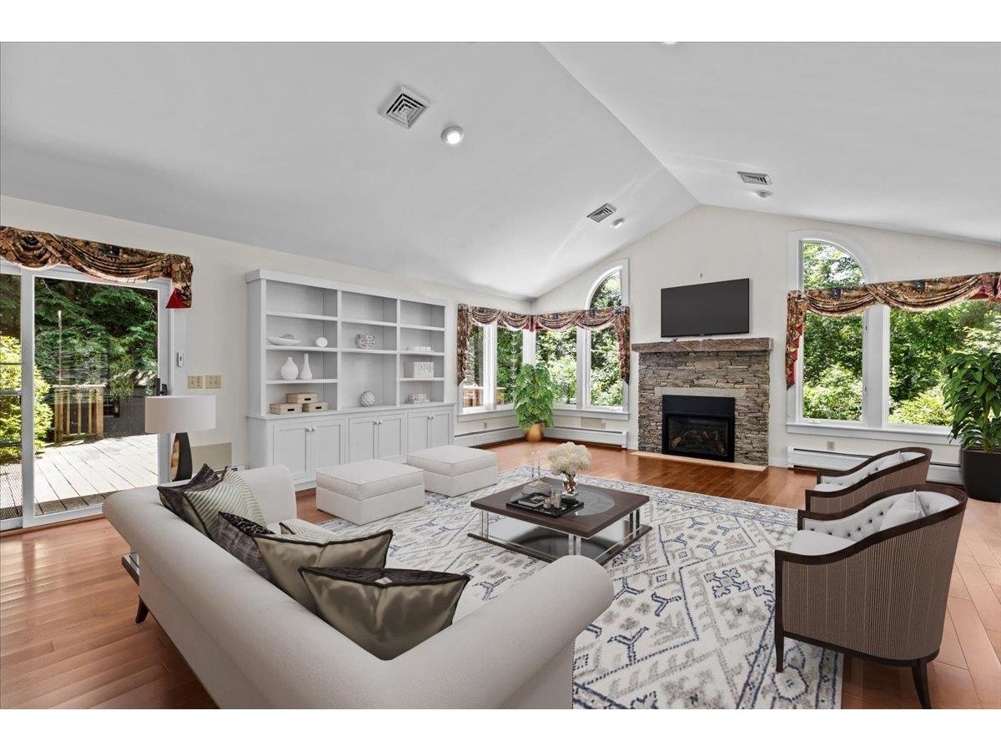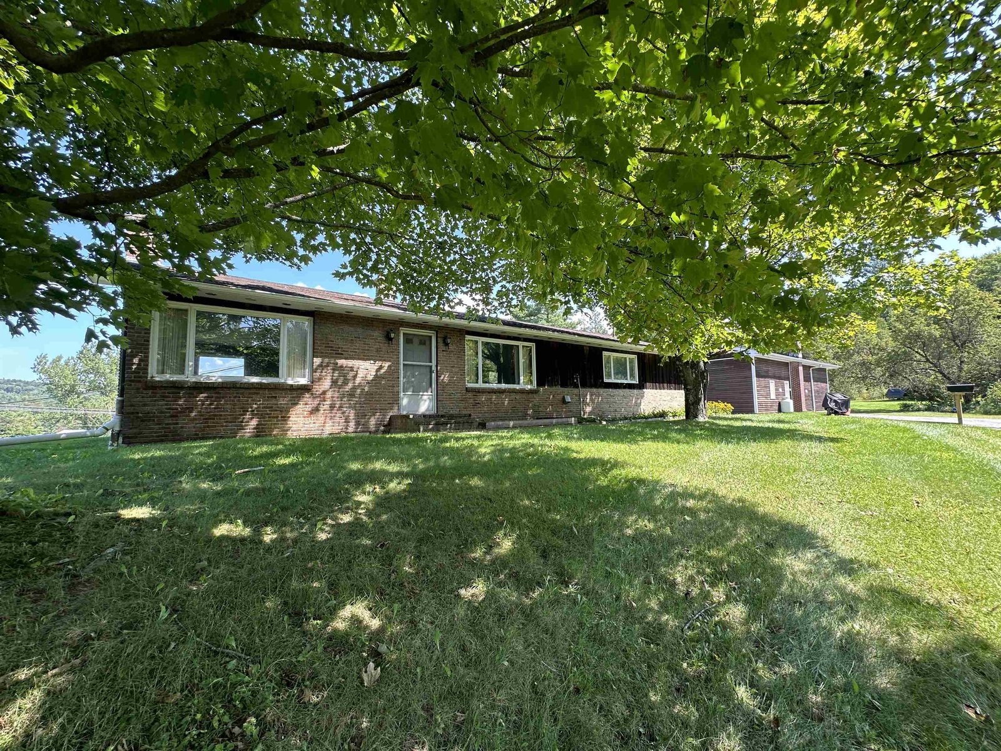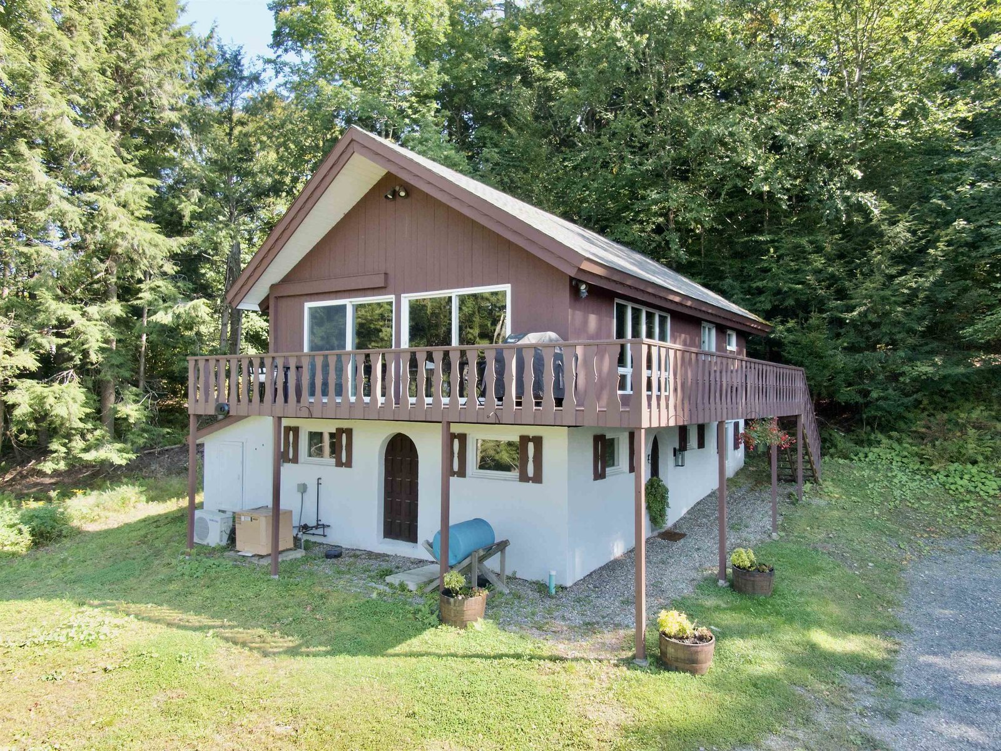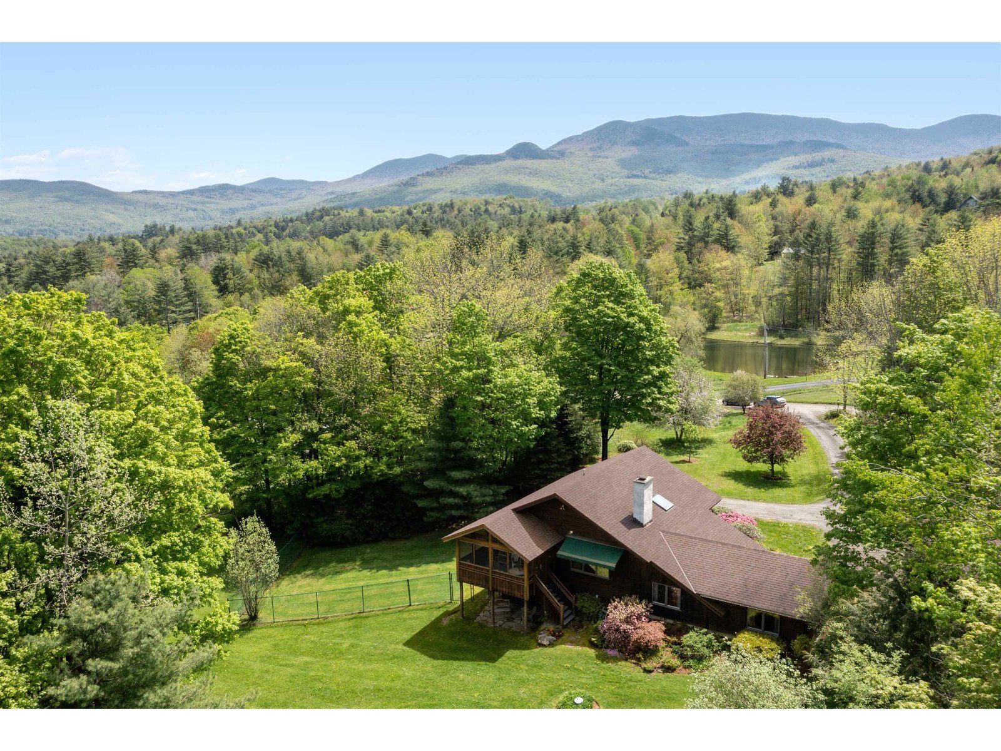Sold Status
$795,000 Sold Price
House Type
4 Beds
3 Baths
3,608 Sqft
Sold By Pall Spera Company Realtors-Stowe
Similar Properties for Sale
Request a Showing or More Info

Call: 802-863-1500
Mortgage Provider
Mortgage Calculator
$
$ Taxes
$ Principal & Interest
$
This calculation is based on a rough estimate. Every person's situation is different. Be sure to consult with a mortgage advisor on your specific needs.
Washington County
Welcome to a special Waterbury Center location at the end of desirable Maggie's Way. Upon entering the long private driveway, one can't help but admire the captivating 5.12± acre setting...exceptional mature deciduous trees, breathtaking views of Camel's Hump and the Green Mountain range, and lovely perennial gardens. This 4 bedroom Greek Revival-style farmhouse was totally refurbished in 2017 by Gristmill Builders and boasts an open floor plan, floor-to-ceiling windows, wood burning fireplace, sliding doors leading to a spacious deck, media room in the lower level, and a bonus room above the garage that can easily be finished. This home is in “like new” condition. Furnishings are negotiable. Can be purchased with an additional 5± acre lot permitted for a 5 bedroom home. SEE video of property and 3D tour. It will clearly tell the beautiful story of this exceptional home! †
Property Location
Property Details
| Sold Price $795,000 | Sold Date Aug 17th, 2020 | |
|---|---|---|
| List Price $795,000 | Total Rooms 9 | List Date Jul 13th, 2020 |
| Cooperation Fee Unknown | Lot Size 5.12 Acres | Taxes $0 |
| MLS# 4816720 | Days on Market 1592 Days | Tax Year |
| Type House | Stories 2 | Road Frontage |
| Bedrooms 4 | Style Greek Rev, Farmhouse | Water Frontage |
| Full Bathrooms 2 | Finished 3,608 Sqft | Construction No, Existing |
| 3/4 Bathrooms 0 | Above Grade 2,592 Sqft | Seasonal No |
| Half Bathrooms 1 | Below Grade 1,016 Sqft | Year Built 1999 |
| 1/4 Bathrooms 0 | Garage Size 2 Car | County Washington |
| Interior FeaturesFireplace - Wood, Fireplaces - 1, Security, Window Treatment, Laundry - 2nd Floor |
|---|
| Equipment & AppliancesWasher, Cook Top-Gas, Dishwasher, Disposal, Refrigerator, Dryer, Exhaust Hood, Microwave, Stove - Gas, Central Vacuum, CO Detector |
| ConstructionWood Frame |
|---|
| BasementWalkout, Interior Stairs, Finished, Daylight, Walkout |
| Exterior FeaturesDeck, Garden Space, Porch - Covered, Window Screens |
| Exterior Clapboard | Disability Features |
|---|---|
| Foundation Poured Concrete | House Color tan |
| Floors Bamboo, Hardwood, Ceramic Tile | Building Certifications |
| Roof Shingle-Asphalt | HERS Index |
| DirectionsFrom Stowe take Rte. 100 S past Evergreen Gardens, left on Guild Hill, left onto Maggies Way. House at the end on right. |
|---|
| Lot Description, Mountain View, Wooded, Trail/Near Trail, Level, View, Landscaped, Country Setting |
| Garage & Parking Attached, Auto Open, Direct Entry, Storage Above |
| Road Frontage | Water Access |
|---|---|
| Suitable Use | Water Type |
| Driveway Gravel | Water Body |
| Flood Zone No | Zoning RR5 |
| School District Harwood UHSD 19 | Middle Crossett Brook Middle School |
|---|---|
| Elementary Thatcher Brook Primary Sch | High Harwood Union High School |
| Heat Fuel Gas-LP/Bottle | Excluded |
|---|---|
| Heating/Cool Central Air, Radiant, Multi Zone, Baseboard | Negotiable Furnishings |
| Sewer 1000 Gallon, Septic, Leach Field, Concrete, Septic | Parcel Access ROW Yes |
| Water Drilled Well | ROW for Other Parcel |
| Water Heater Tank, Gas-Lp/Bottle, Owned | Financing |
| Cable Co Comcast | Documents Survey, Property Disclosure, Deed |
| Electric Circuit Breaker(s), 200 Amp | Tax ID 696-221-10611 |

† The remarks published on this webpage originate from Listed By Judy Foregger of Pall Spera Company Realtors-Stowe via the PrimeMLS IDX Program and do not represent the views and opinions of Coldwell Banker Hickok & Boardman. Coldwell Banker Hickok & Boardman cannot be held responsible for possible violations of copyright resulting from the posting of any data from the PrimeMLS IDX Program.

 Back to Search Results
Back to Search Results