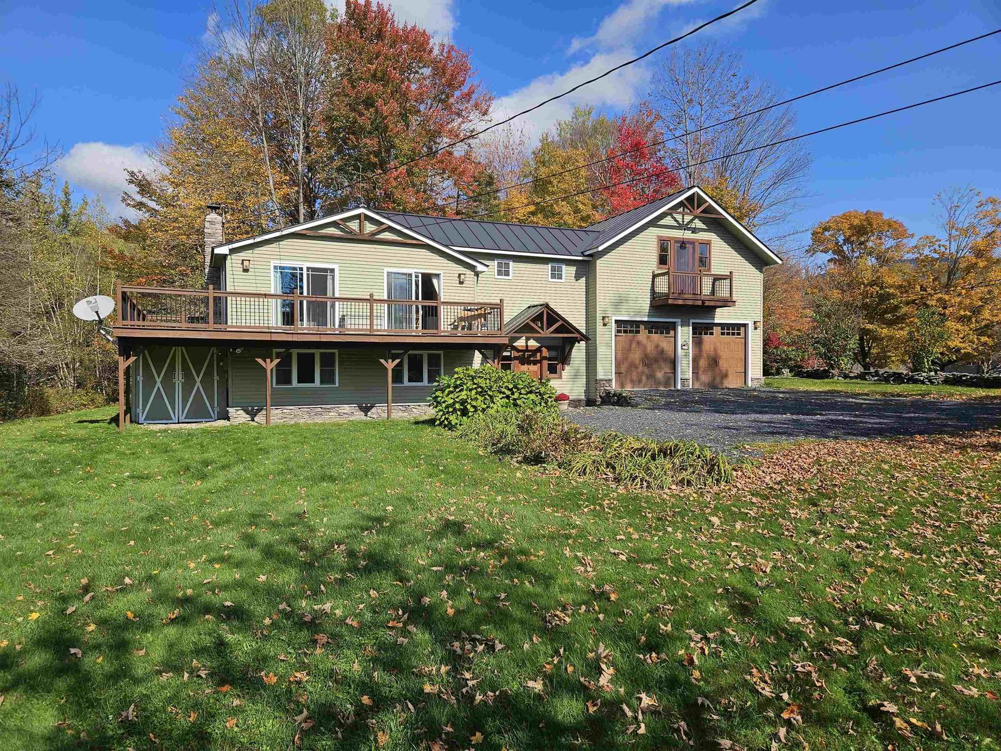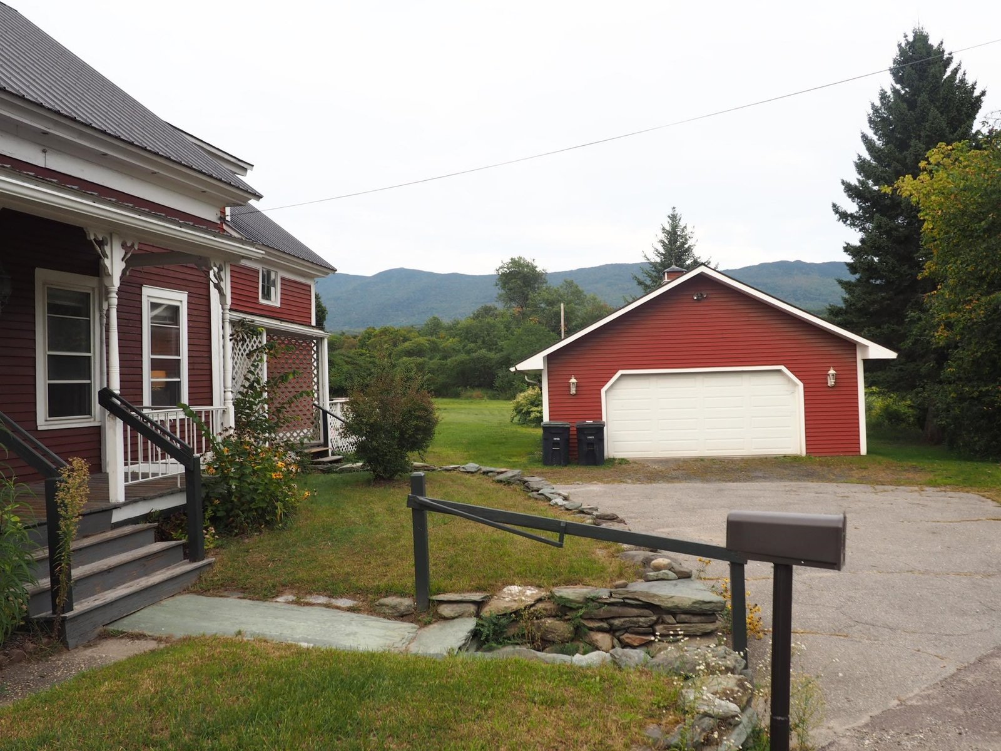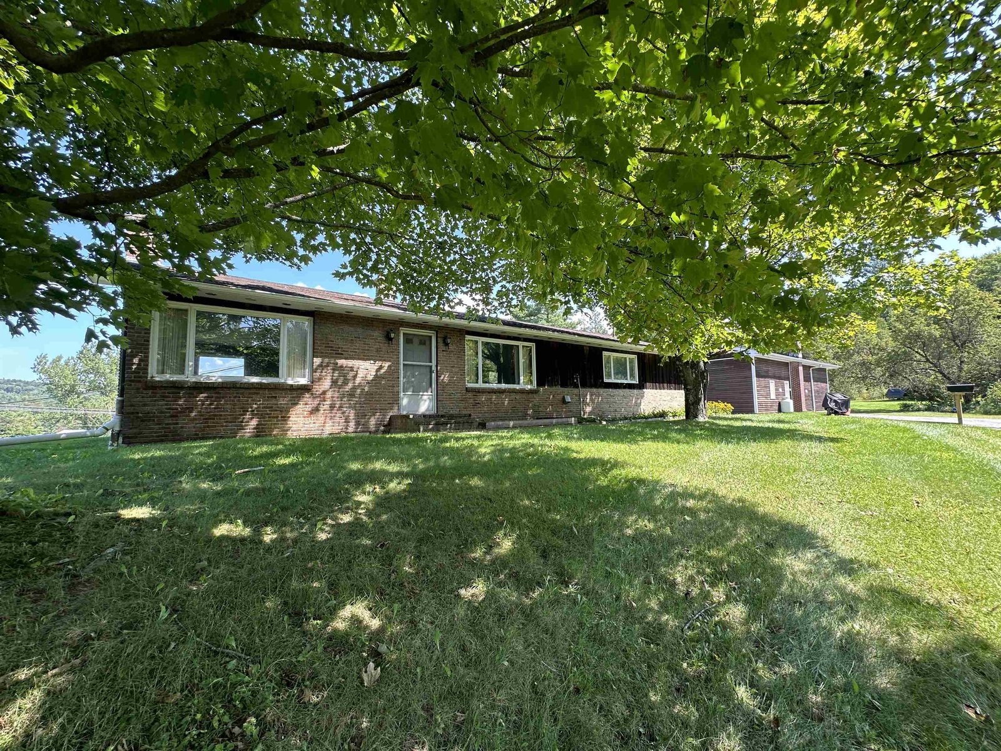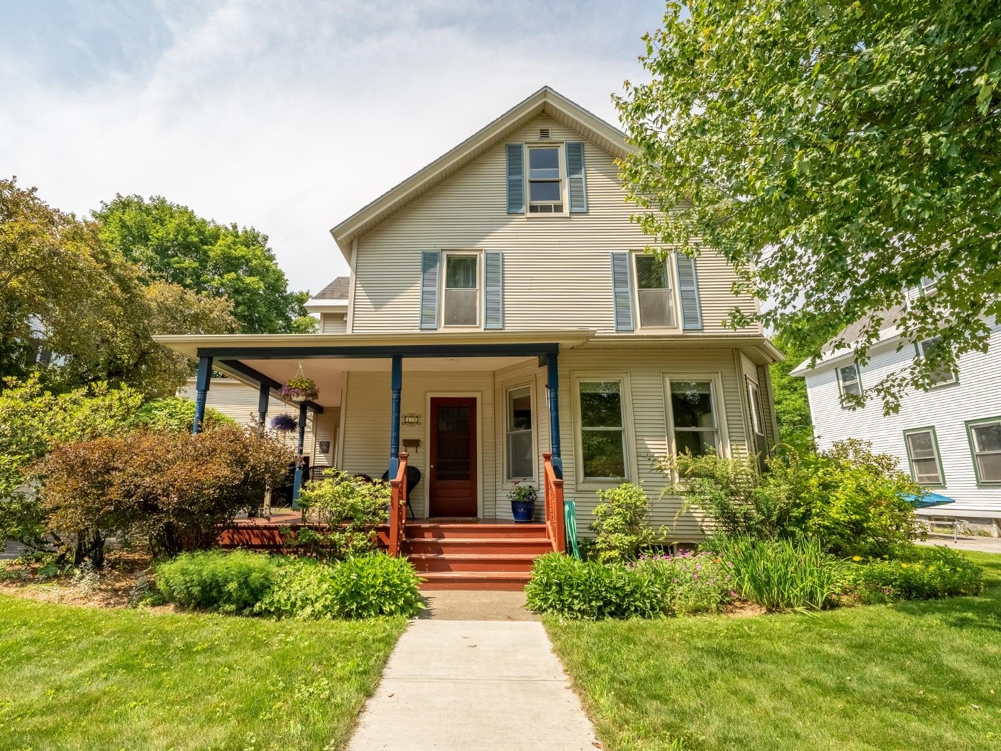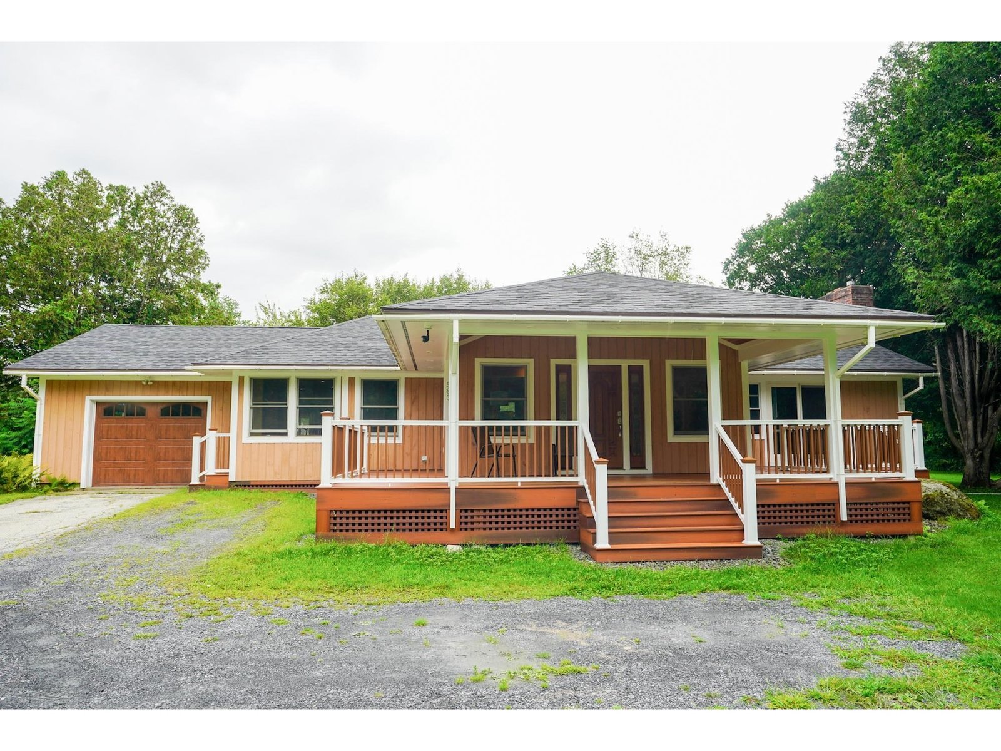Sold Status
$580,000 Sold Price
House Type
4 Beds
3 Baths
3,608 Sqft
Sold By Pall Spera Company Realtors-Stowe
Similar Properties for Sale
Request a Showing or More Info

Call: 802-863-1500
Mortgage Provider
Mortgage Calculator
$
$ Taxes
$ Principal & Interest
$
This calculation is based on a rough estimate. Every person's situation is different. Be sure to consult with a mortgage advisor on your specific needs.
Washington County
This is a classic American Beauty! Wonderful location yet so private with 10.6 acres on desirable Maggie's Way. 4 bedroom farmhouse with fireplace, hardwood floors, radiant heat, large deck, lower level with many windows & sliding glass door offering good light-finished with a large family/playroom & home office. Additional 460+/-sf above garage that can easily be finished. Perennial beds, flowering trees & a very large, level backyard. Underground irrigation system. Excellent family house in a natural Vermont setting with mountain views to Camels Hump & also to Mt.Mansfield with additional clearing plus adjacent to extensive hiking trails. All you could wish for including easy access to both Waterbury & I-89 and Stowe. †
Property Location
Property Details
| Sold Price $580,000 | Sold Date Feb 24th, 2017 | |
|---|---|---|
| List Price $625,000 | Total Rooms 9 | List Date Aug 4th, 2016 |
| Cooperation Fee Unknown | Lot Size 10.6 Acres | Taxes $13,219 |
| MLS# 4508281 | Days on Market 3031 Days | Tax Year 2016 |
| Type House | Stories 2 | Road Frontage 517 |
| Bedrooms 4 | Style Greek Rev, Farmhouse | Water Frontage |
| Full Bathrooms 2 | Finished 3,608 Sqft | Construction , Existing |
| 3/4 Bathrooms 0 | Above Grade 2,592 Sqft | Seasonal No |
| Half Bathrooms 1 | Below Grade 1,016 Sqft | Year Built 1999 |
| 1/4 Bathrooms 0 | Garage Size 2 Car | County Washington |
| Interior FeaturesFireplaces - 1, Whirlpool Tub, Laundry - 2nd Floor |
|---|
| Equipment & AppliancesCompactor, Cook Top-Gas, Dishwasher, Disposal, Trash Compactor, Refrigerator, Dryer, Microwave, Central Vacuum, Satellite Dish |
| Kitchen 14 x 10, 1st Floor | Dining Room 14 x 16, 1st Floor | Living Room 23 x 16'9, 1st Floor |
|---|---|---|
| Family Room 26' X 33', Basement | Office/Study 12' X10', Basement | Utility Room 19.4 X 18.6, Basement |
| Primary Bedroom 19 x 13, 2nd Floor | Bedroom 14 x 11'6, 2nd Floor | Bedroom 11'6 x 11'6, 2nd Floor |
| Bedroom 11'6 x 11'6, 2nd Floor | Playroom Basement | Other 12' X 17', Basement |
| Bath - Full 2nd Floor | Bath - Full 2nd Floor | Bath - 1/2 1st Floor |
| ConstructionWood Frame |
|---|
| BasementInterior, Partially Finished, Interior Stairs, Storage Space, Daylight, Full |
| Exterior FeaturesDeck, Porch - Covered, Shed, Window Screens |
| Exterior Clapboard | Disability Features |
|---|---|
| Foundation Concrete | House Color white |
| Floors Bamboo, Carpet, Ceramic Tile, Hardwood | Building Certifications |
| Roof Shingle-Asphalt | HERS Index |
| DirectionsFrom Stowe, RT 100 South, turn left on Guild Hill Road, left onto Maggie's Way. Go to the end past yellow house on left. Private drive on right to #1240. |
|---|
| Lot Description, Level, View, Mountain View, Landscaped, Trail/Near Trail, Pasture, Fields, Country Setting |
| Garage & Parking Attached, , 2 Parking Spaces |
| Road Frontage 517 | Water Access |
|---|---|
| Suitable Use | Water Type |
| Driveway Gravel, Dirt | Water Body |
| Flood Zone No | Zoning RR5 |
| School District NA | Middle Crossett Brook Middle School |
|---|---|
| Elementary Thatcher Brook Primary Sch | High Harwood Union High School |
| Heat Fuel Gas-LP/Bottle | Excluded Gas Stove in Living room. |
|---|---|
| Heating/Cool Multi Zone, Radiant, Multi Zone, Baseboard | Negotiable |
| Sewer 1000 Gallon, Replacement Leach Field, Leach Field, Septic, Concrete | Parcel Access ROW Yes |
| Water Drilled Well | ROW for Other Parcel |
| Water Heater Owned, Gas-Lp/Bottle | Financing |
| Cable Co | Documents Septic Design, Survey, Property Disclosure, Deed |
| Electric Circuit Breaker(s), 200 Amp | Tax ID 69622110611 |

† The remarks published on this webpage originate from Listed By of Pall Spera Company Realtors-Stowe via the PrimeMLS IDX Program and do not represent the views and opinions of Coldwell Banker Hickok & Boardman. Coldwell Banker Hickok & Boardman cannot be held responsible for possible violations of copyright resulting from the posting of any data from the PrimeMLS IDX Program.

 Back to Search Results
Back to Search Results