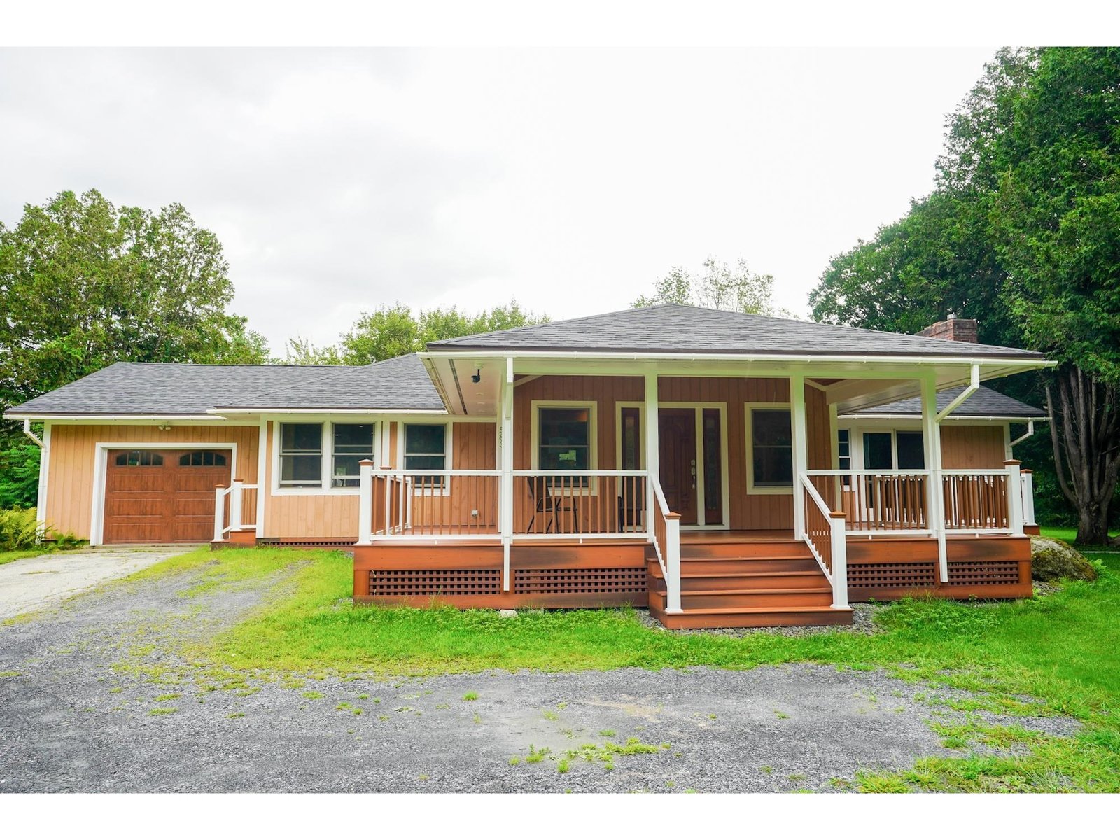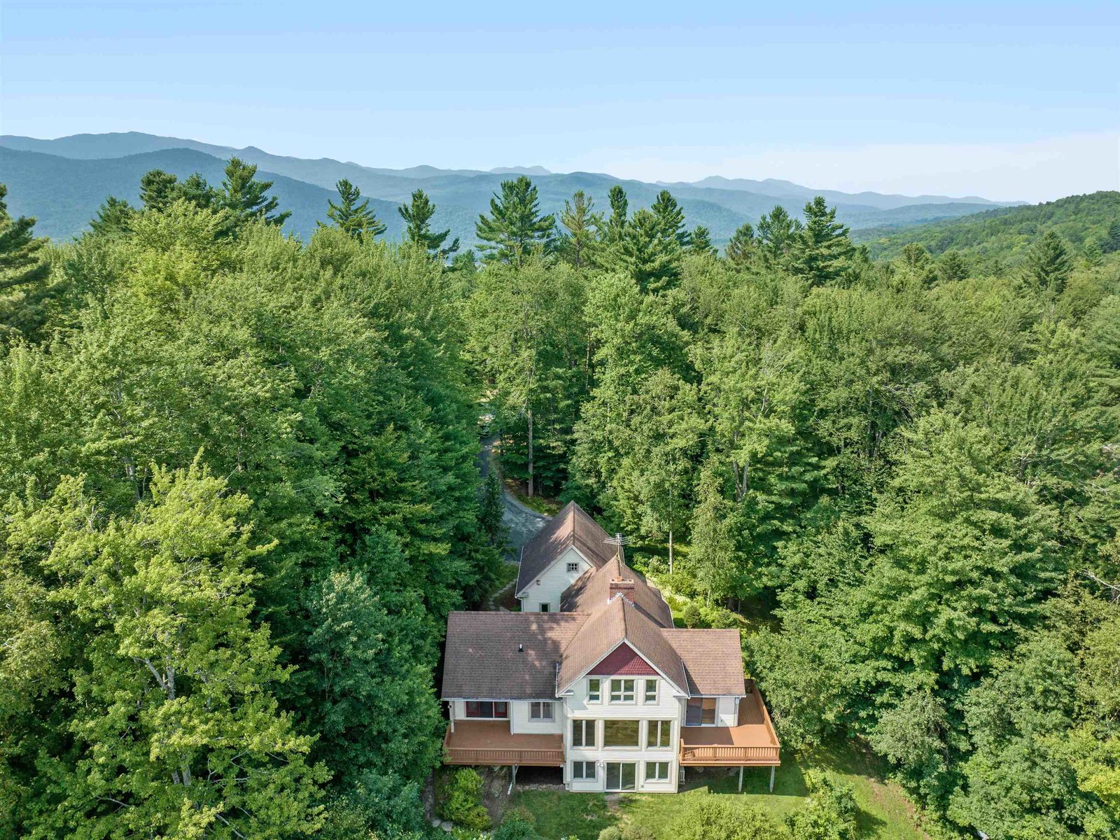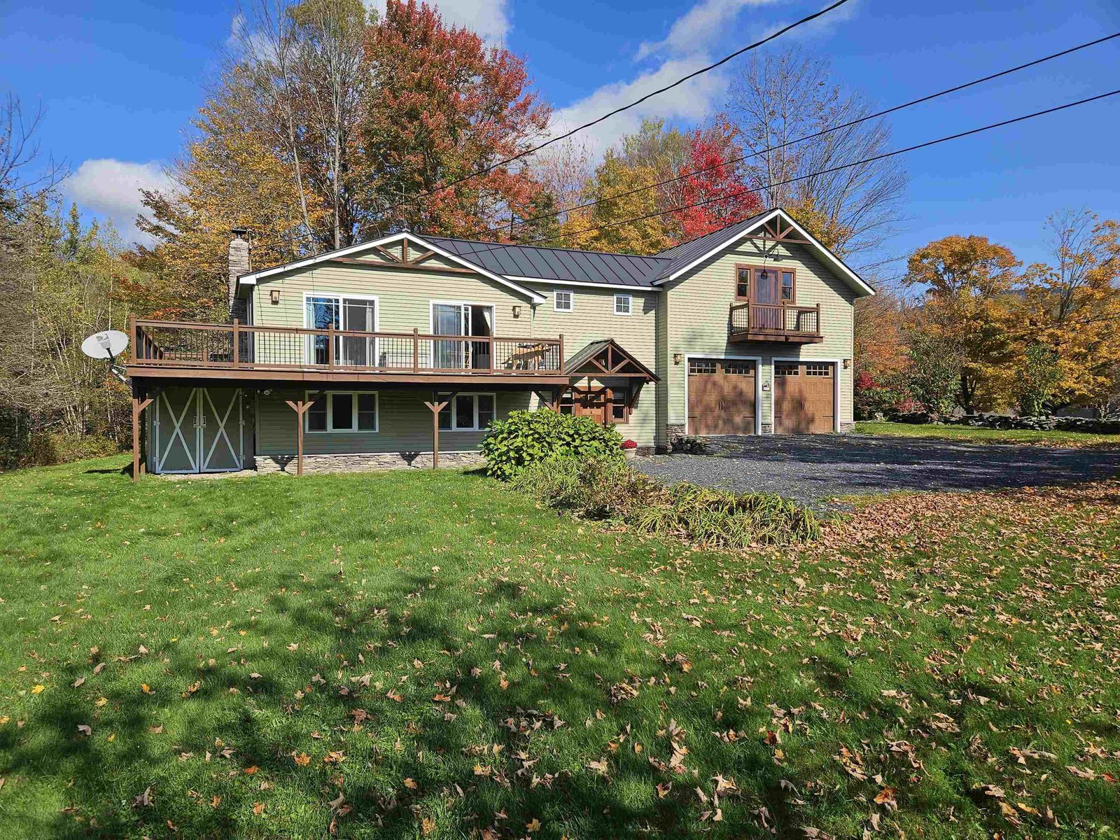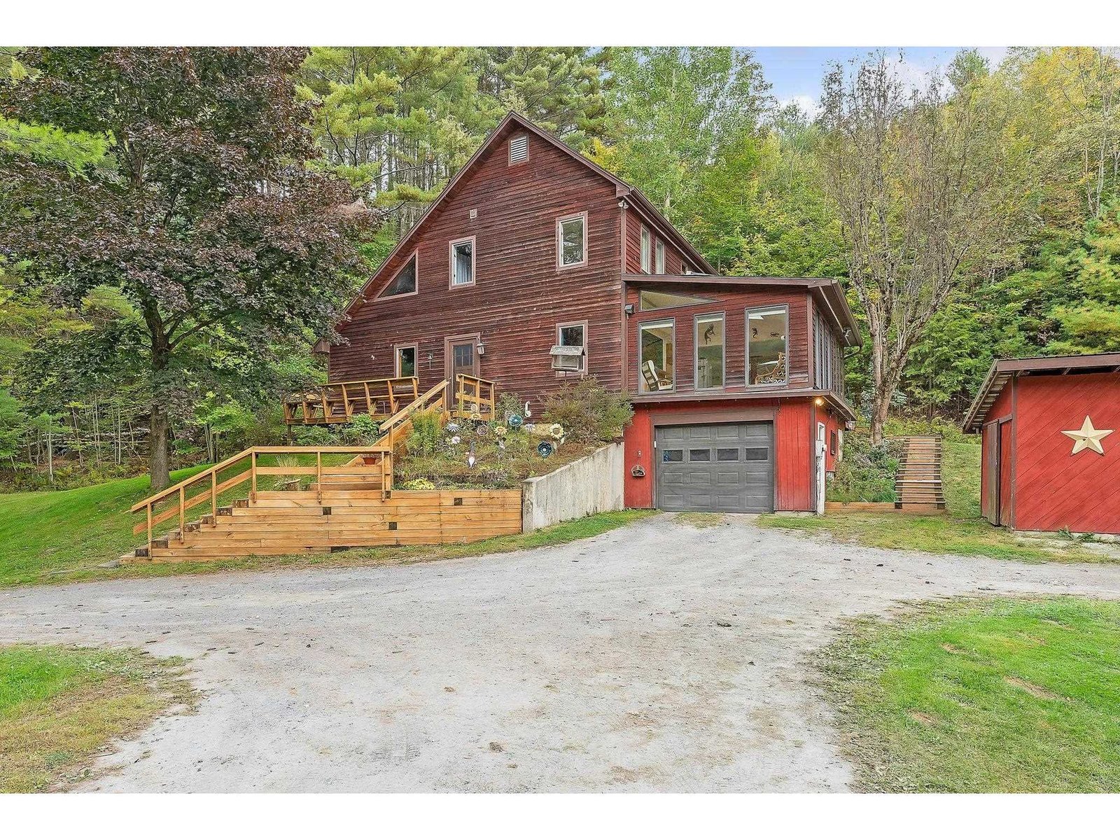Sold Status
$675,000 Sold Price
House Type
4 Beds
4 Baths
4,743 Sqft
Sold By
Similar Properties for Sale
Request a Showing or More Info

Call: 802-863-1500
Mortgage Provider
Mortgage Calculator
$
$ Taxes
$ Principal & Interest
$
This calculation is based on a rough estimate. Every person's situation is different. Be sure to consult with a mortgage advisor on your specific needs.
Washington County
Absolute best luxury value in Waterbury Center! Priced for an immediate sale - over $100,000 below town assessment and under $143 a finished sq. ft.! This luxury, executive home sits on nearly 10 acres of land; 5 minutes from I89. Enjoy breathtaking mountain views from Camels Hump to Mt. Mansfield. Outside, you'll appreciate the professionally landscaped grounds, wildflower fields, wildlife, babbling brook & beautiful sunsets on your amazing mahogany deck. Inside, you're greeted by a large mudroom with imported slate floor leading to Australian Cypress flooring. The luxury continues as you enter the gourmet kitchen, featuring a Wolf range, Jenn-Air Refrigerator, large island w/ built-in Avanti Wine Cooler. The kitchen flows into the open dining and living room. Hubbardton Forge lighting adorns the home. The expansive master suite features vaulted ceilings, Jacuzzi tub, imported Travertine floor. The walkout basement has a theater room and is plumbed for an additional bath. A must see! †
Property Location
Property Details
| Sold Price $675,000 | Sold Date Aug 31st, 2015 | |
|---|---|---|
| List Price $675,000 | Total Rooms 7 | List Date Dec 8th, 2014 |
| Cooperation Fee Unknown | Lot Size 9.77 Acres | Taxes $16,119 |
| MLS# 4396064 | Days on Market 3636 Days | Tax Year 14-15 |
| Type House | Stories 2 | Road Frontage |
| Bedrooms 4 | Style Contemporary | Water Frontage |
| Full Bathrooms 3 | Finished 4,743 Sqft | Construction Existing |
| 3/4 Bathrooms 0 | Above Grade 3,891 Sqft | Seasonal No |
| Half Bathrooms 1 | Below Grade 852 Sqft | Year Built 2005 |
| 1/4 Bathrooms 0 | Garage Size 2 Car | County Washington |
| Interior FeaturesKitchen, Living Room, Office/Study, Central Vacuum, Smoke Det-Hdwired w/Batt, Laundry Hook-ups, Other, Island, Vaulted Ceiling, Walk-in Closet, Primary BR with BA, Whirlpool Tub, Fireplace-Gas, Ceiling Fan, 1 Fireplace, Attic, 1st Floor Laundry, Cable, Cable Internet |
|---|
| Equipment & AppliancesOther, Range-Gas, Microwave, Freezer, Exhaust Hood, Dryer, Refrigerator, Dishwasher, Washer, Central Vacuum, CO Detector, Radon Mitigation |
| Primary Bedroom 24.10 x 10.4 2nd Floor | 2nd Bedroom 14.9 x 14.4 2nd Floor | 3rd Bedroom 14.6 x 15.4 2nd Floor |
|---|---|---|
| 4th Bedroom 22.10 x 21.4 2nd Floor | Living Room 24.10 x 19.9 | Kitchen 16.10 x 15 |
| Dining Room 21 x 15.4 1st Floor | Utility Room 2.6 x 6.2 1st Floor | Half Bath 1st Floor |
| Full Bath 2nd Floor | Full Bath 2nd Floor | Full Bath 2nd Floor |
| ConstructionExisting |
|---|
| BasementWalkout, Partially Finished, Interior Stairs, Storage Space, Full, Other |
| Exterior FeaturesPorch-Covered, Window Screens, Deck |
| Exterior Wood, Clapboard | Disability Features 1st Floor 1/2 Bathrm, Access. Laundry No Steps, 1st Flr Hard Surface Flr. |
|---|---|
| Foundation Concrete | House Color Grey |
| Floors Slate/Stone, Hardwood | Building Certifications |
| Roof Shingle-Architectural | HERS Index |
| DirectionsVT Route 100 to Guptil Road. Right onto Kneeland Flats Road. Right onto Stagecoach Lane. First house on left. See sign. |
|---|
| Lot DescriptionYes, Other, Mountain View, Secluded, Landscaped, Sloping, Subdivision, Trail/Near Trail, View, Walking Trails, Country Setting, Corner, Wooded Setting |
| Garage & Parking Attached |
| Road Frontage | Water Access |
|---|---|
| Suitable Use | Water Type Brook |
| Driveway Circular, Gravel | Water Body |
| Flood Zone No | Zoning Residential |
| School District Washington West | Middle Crossett Brook Middle School |
|---|---|
| Elementary Thatcher Brook Primary Sch | High Hazen Union High School |
| Heat Fuel Gas-LP/Bottle, Oil | Excluded |
|---|---|
| Heating/Cool Multi Zone, Baseboard, Hot Water, Multi Zone | Negotiable |
| Sewer 1000 Gallon, Septic | Parcel Access ROW Yes |
| Water Drilled Well | ROW for Other Parcel |
| Water Heater Off Boiler | Financing Conventional |
| Cable Co Comcast | Documents Deed, Survey |
| Electric Generator, 200 Amp, Circuit Breaker(s) | Tax ID 696-221-12194 |

† The remarks published on this webpage originate from Listed By Shane Kelley of KW Vermont via the PrimeMLS IDX Program and do not represent the views and opinions of Coldwell Banker Hickok & Boardman. Coldwell Banker Hickok & Boardman cannot be held responsible for possible violations of copyright resulting from the posting of any data from the PrimeMLS IDX Program.

 Back to Search Results
Back to Search Results










