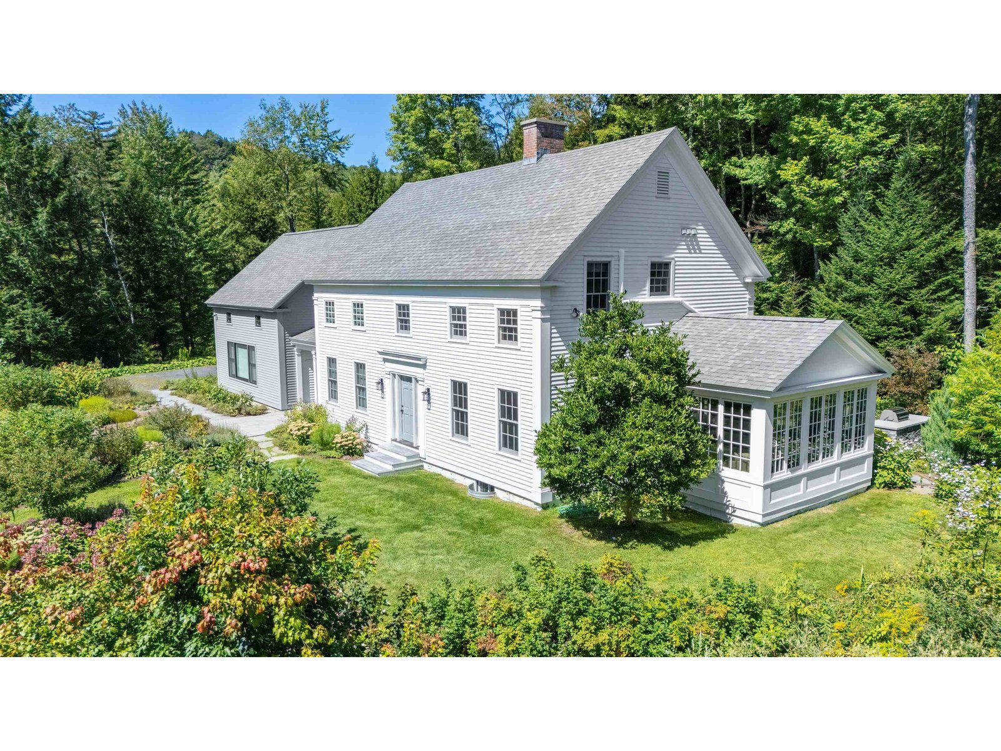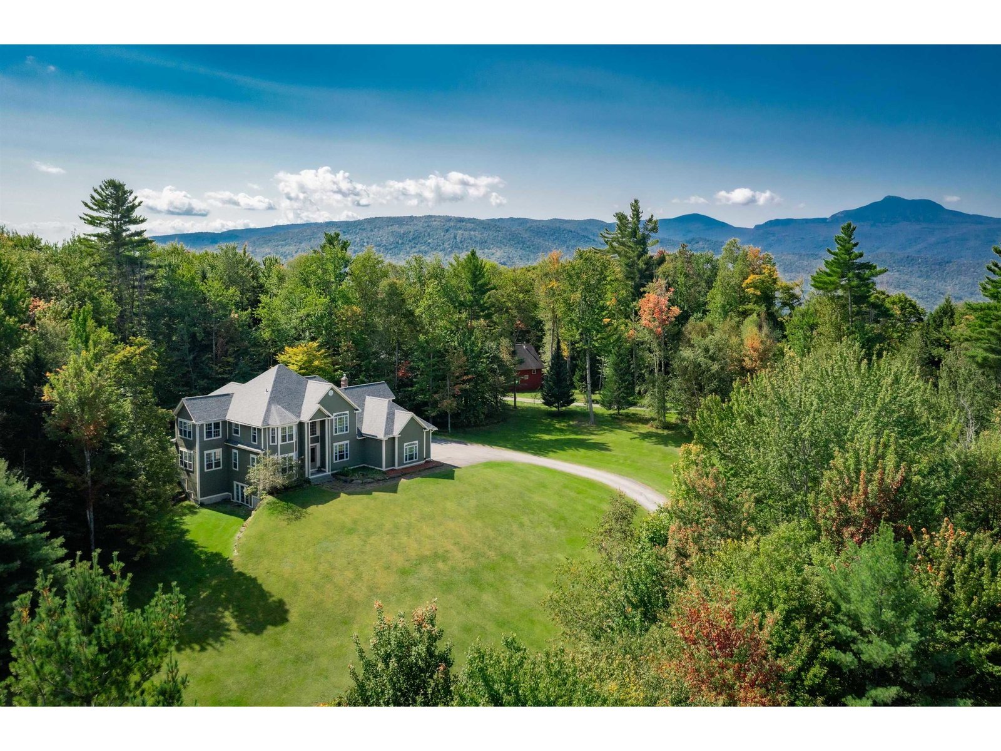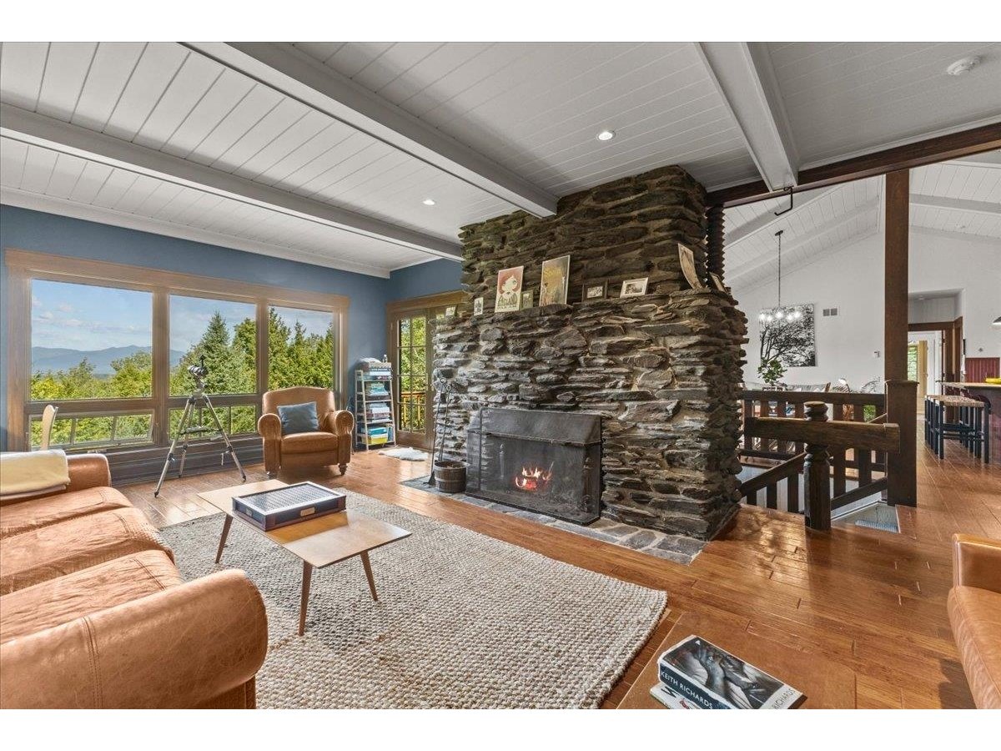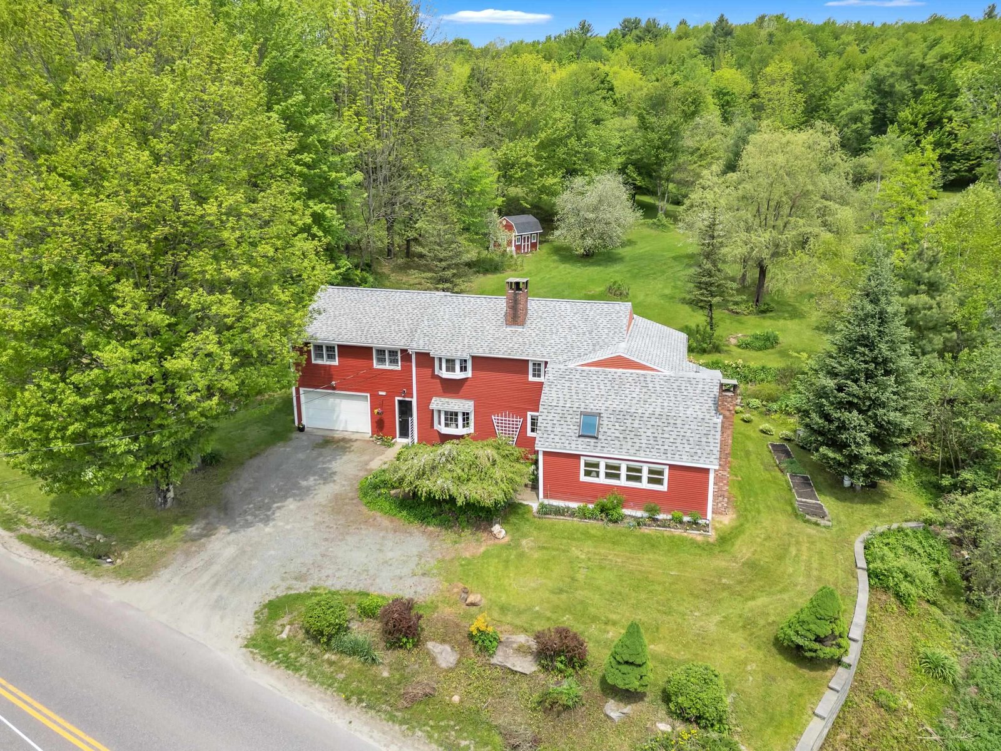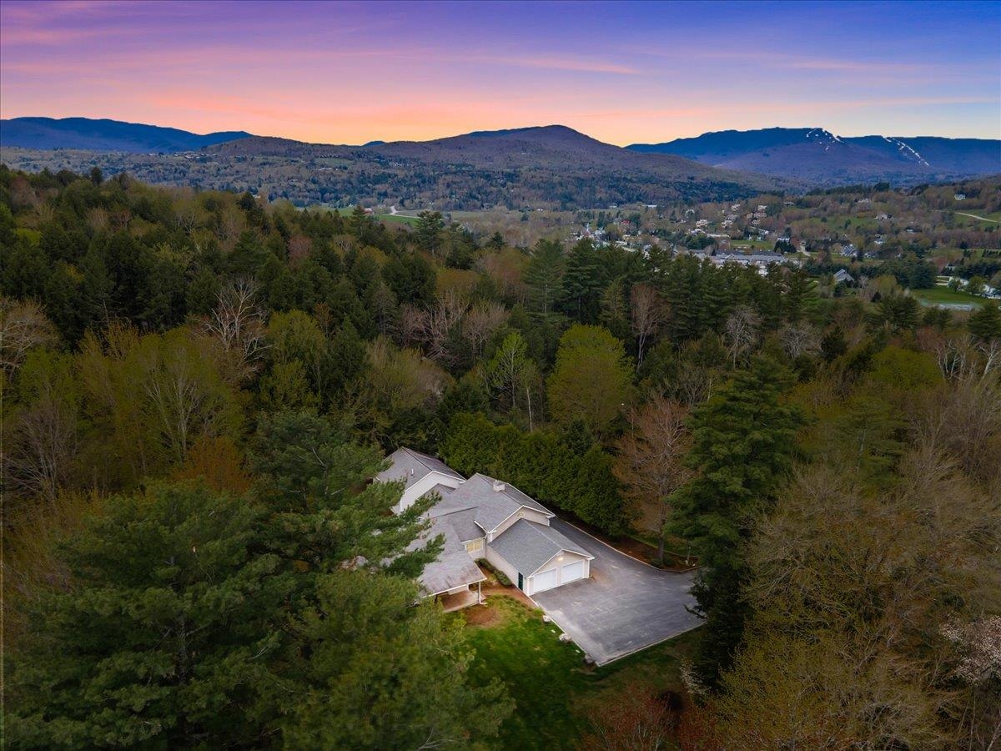Sold Status
$1,300,000 Sold Price
House Type
4 Beds
4 Baths
5,027 Sqft
Sold By KW Vermont
Similar Properties for Sale
Request a Showing or More Info

Call: 802-863-1500
Mortgage Provider
Mortgage Calculator
$
$ Taxes
$ Principal & Interest
$
This calculation is based on a rough estimate. Every person's situation is different. Be sure to consult with a mortgage advisor on your specific needs.
Washington County
Welcome to 125 Stagecoach Lane, an expansive and luxurious home situated privately on nearly 10 well-manicured acres. This stunning property boasts breathtaking views of the iconic Green Mountain range and offers a unique blend of modern amenities and traditional style. The main living area features an open concept design, perfect for entertaining, and is highlighted by a custom fireplace which adds a touch of elegance and warmth. The large windows allow natural light to fill the space and offer unparalleled mountain and sunset views. The many features of the home include 5000 square feet of living space, 4 bedrooms and 4.5 baths, Australian Cypress flooring, Hubbardton Forge lighting, Marvin windows, and an oversized two car garage. Extensive renovations have been recently completed including interior/exterior painting, major kitchen upgrades with new countertops and appliances, custom built-in cabinets and bookcases, a newly designed entryway, and a complete remodel of the master bath. The recently finished walk-out lower level features a game room, bar with butcherblock countertops, and a fitness room that can easily be converted into a 5th bedroom. The front porch was re-engineered and upgraded and is a perfect complement to the wrap around deck. This home feels like new! Enjoy world-class skiing, mountain biking and golf, and easy access to the Village and Interstate. This property would make a perfect primary residence or home away from home! †
Property Location
Property Details
| Sold Price $1,300,000 | Sold Date Apr 24th, 2023 | |
|---|---|---|
| List Price $1,425,000 | Total Rooms 9 | List Date Mar 10th, 2023 |
| Cooperation Fee Unknown | Lot Size 9.77 Acres | Taxes $15,931 |
| MLS# 4945221 | Days on Market 622 Days | Tax Year 2022 |
| Type House | Stories 2 | Road Frontage 900 |
| Bedrooms 4 | Style Contemporary | Water Frontage |
| Full Bathrooms 3 | Finished 5,027 Sqft | Construction No, Existing |
| 3/4 Bathrooms 0 | Above Grade 3,891 Sqft | Seasonal No |
| Half Bathrooms 1 | Below Grade 1,136 Sqft | Year Built 2005 |
| 1/4 Bathrooms 0 | Garage Size 2 Car | County Washington |
| Interior FeaturesBar, Blinds, Dining Area, Fireplace - Gas, Fireplace - Wood, Hearth, Kitchen Island, Primary BR w/ BA, Walk-in Closet |
|---|
| Equipment & AppliancesRefrigerator, Range-Gas, Dishwasher, Washer, Dryer, Wine Cooler, CO Detector, Radon Mitigation, Smoke Detector, Stove-Gas |
| Kitchen 15 X 17, 1st Floor | Dining Room 16 X 21, 1st Floor | Living Room 20 X 25, 1st Floor |
|---|---|---|
| Primary Bedroom 20 X 25, 2nd Floor | Bedroom 14 X 15, 2nd Floor | Bedroom 14 X 15, 2nd Floor |
| Bedroom 21 X 23, 2nd Floor | Rec Room 21 X 24, Basement | Exercise Room 16 X 12, Basement |
| ConstructionWood Frame |
|---|
| BasementWalkout, Finished, Daylight, Walkout |
| Exterior FeaturesDeck, Porch - Covered, Shed |
| Exterior Wood, Clapboard | Disability Features |
|---|---|
| Foundation Poured Concrete | House Color Grey |
| Floors Other, Hardwood | Building Certifications |
| Roof Shingle-Architectural | HERS Index |
| DirectionsFrom Guptil Road in Waterbury Center, turn onto Kneeland Flats. Travel all the way to end until it turns into Ripley Road, Stagecoach Lane on the right, first property on the left. |
|---|
| Lot DescriptionYes, Sloping, Wooded, Mountain View, Level, Country Setting, Stream, Wooded |
| Garage & Parking Attached, Auto Open, Finished, Off Street |
| Road Frontage 900 | Water Access |
|---|---|
| Suitable Use | Water Type |
| Driveway Crushed/Stone | Water Body |
| Flood Zone No | Zoning Residential |
| School District Washington West | Middle Crossett Brook Middle School |
|---|---|
| Elementary Brookside Elementary School | High Harwood Union High School |
| Heat Fuel Wood, Gas-LP/Bottle, Oil | Excluded |
|---|---|
| Heating/Cool None, Generator - Standby, Multi Zone, Hot Water, Baseboard | Negotiable |
| Sewer Septic | Parcel Access ROW No |
| Water Drilled Well | ROW for Other Parcel Yes |
| Water Heater Owned, Off Boiler | Financing |
| Cable Co Xfinity | Documents Survey, Property Disclosure, Survey |
| Electric Generator, 200 Amp, Circuit Breaker(s) | Tax ID 696-221-12194 |

† The remarks published on this webpage originate from Listed By Lisa Meyer of BHHS Vermont Realty Group/Waterbury via the PrimeMLS IDX Program and do not represent the views and opinions of Coldwell Banker Hickok & Boardman. Coldwell Banker Hickok & Boardman cannot be held responsible for possible violations of copyright resulting from the posting of any data from the PrimeMLS IDX Program.

 Back to Search Results
Back to Search Results