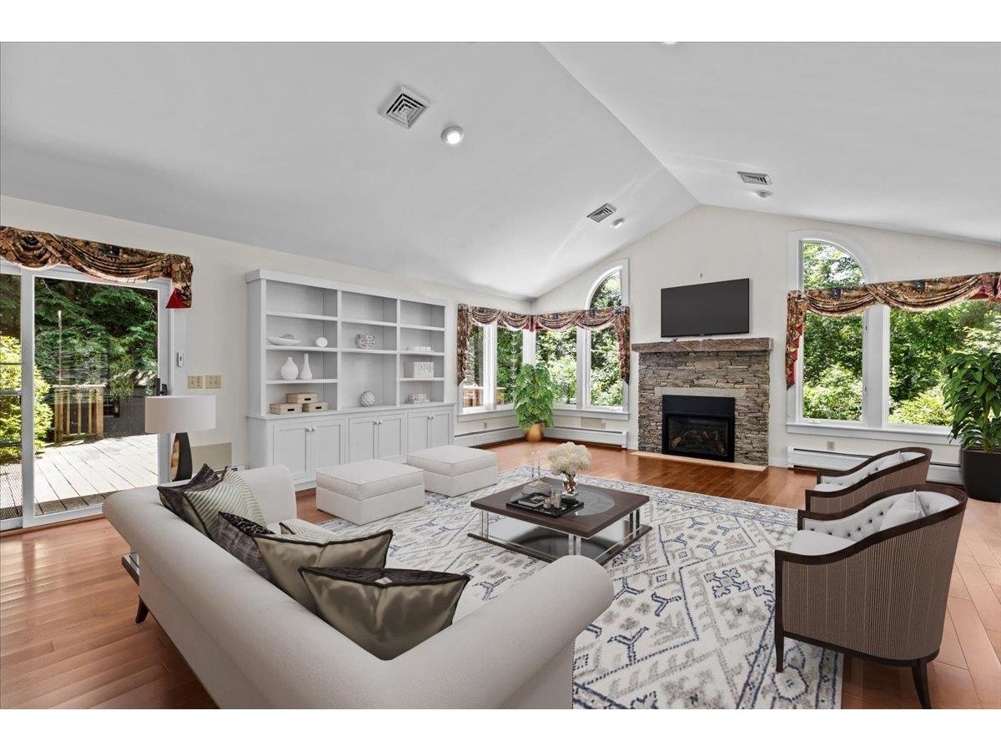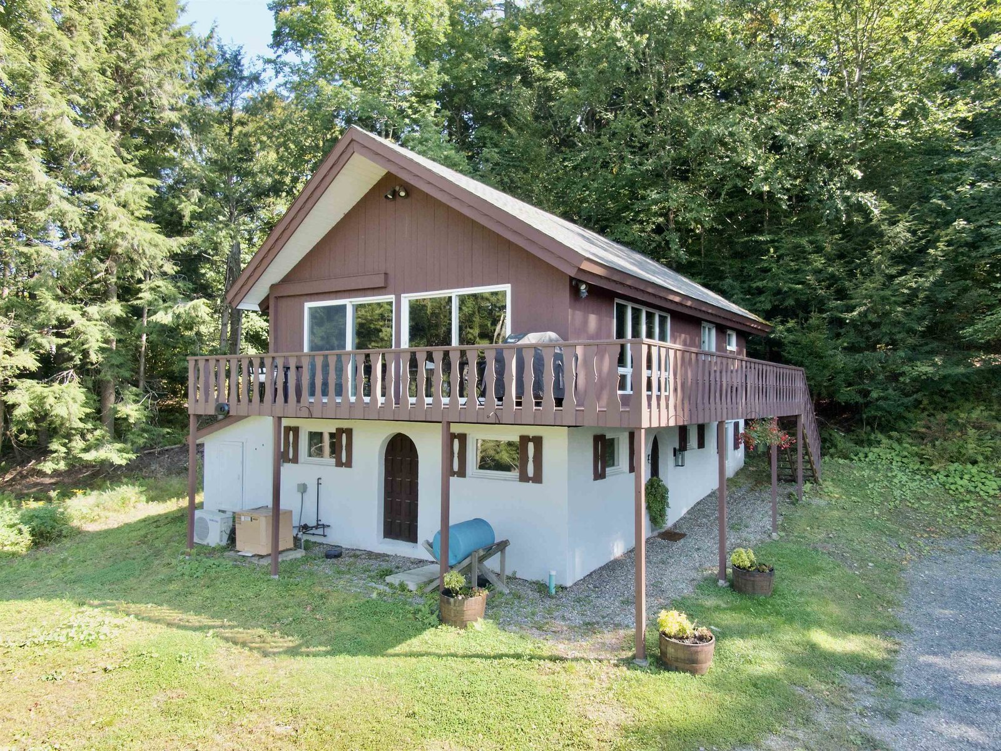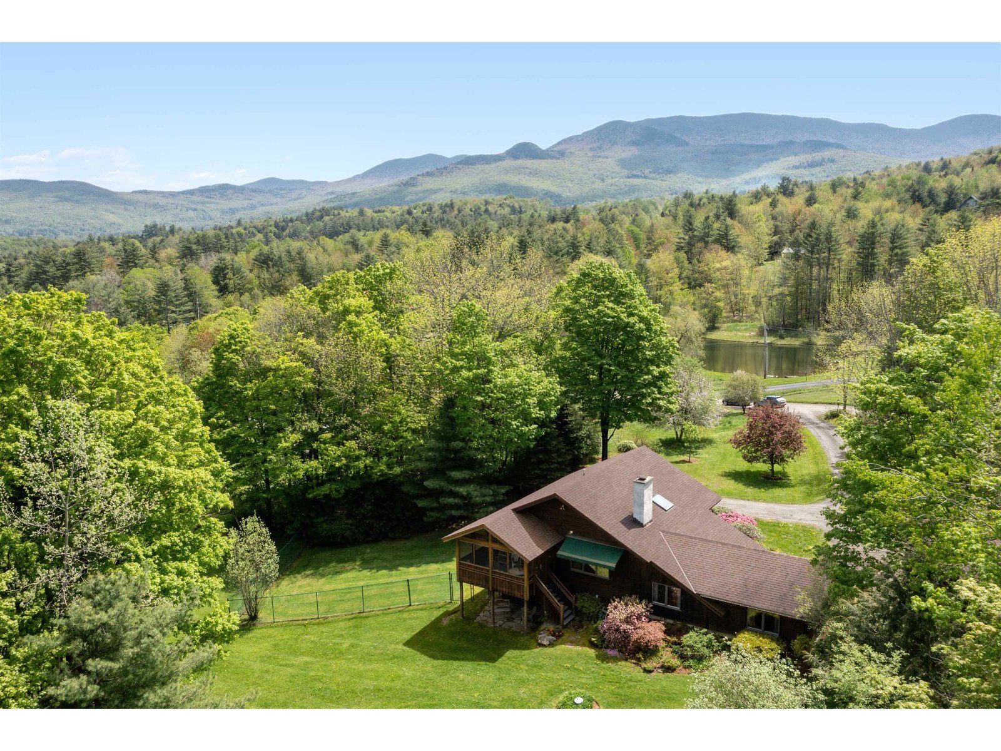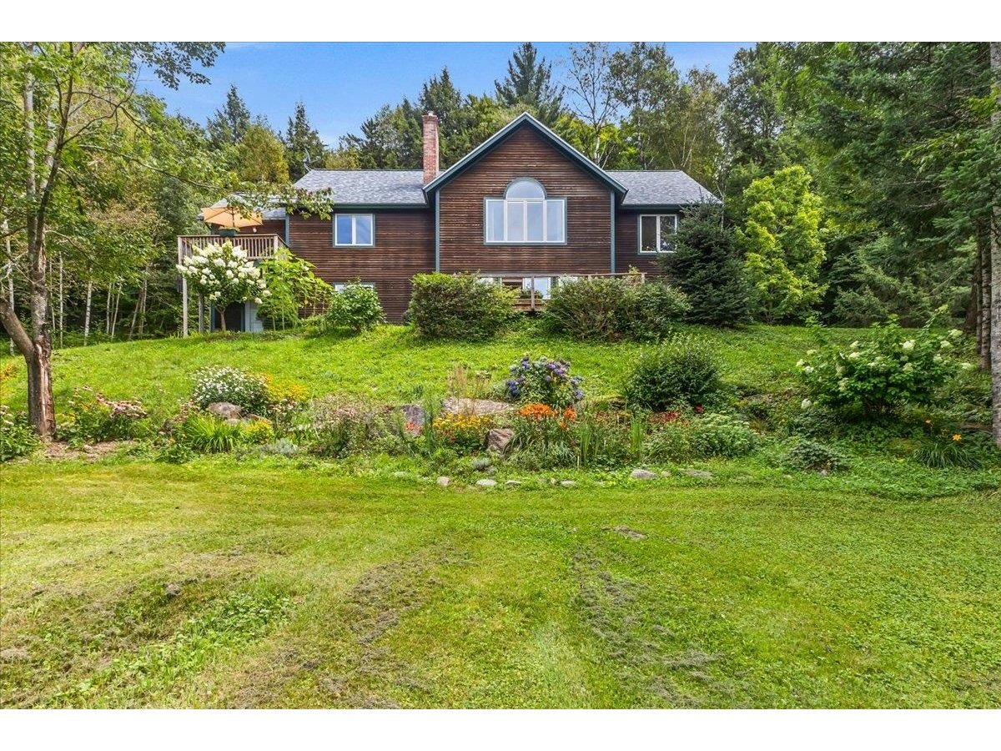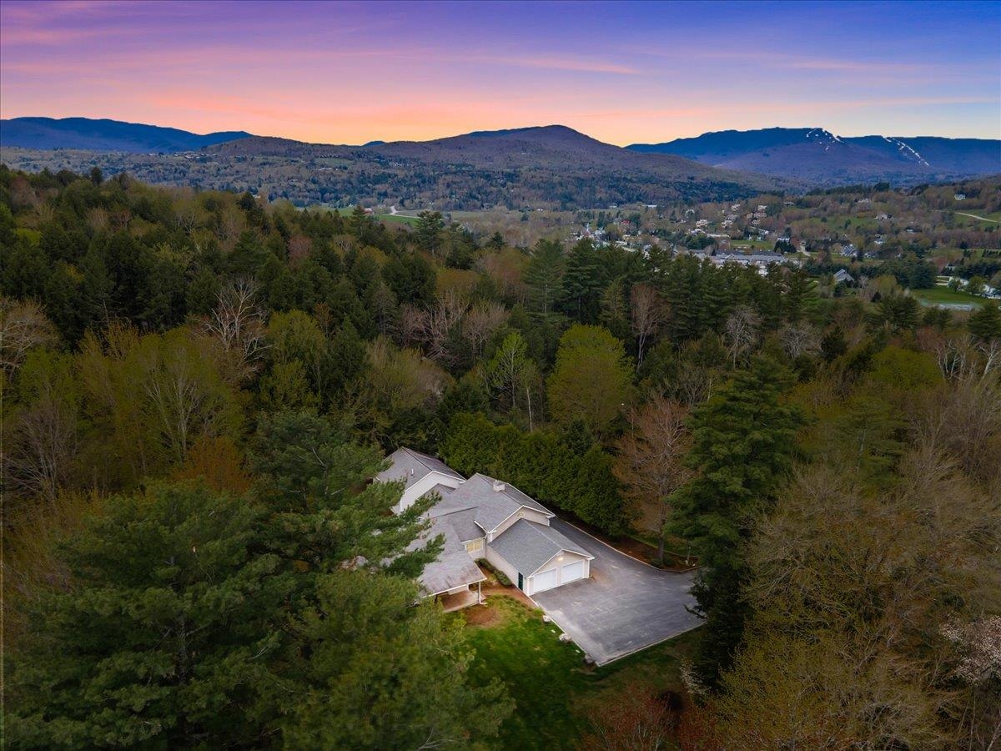127 West Barnes Hill Road Waterbury, Vermont 05671 MLS# 4692216
 Back to Search Results
Next Property
Back to Search Results
Next Property
Sold Status
$1,075,000 Sold Price
House Type
4 Beds
5 Baths
3,600 Sqft
Sold By
Similar Properties for Sale
Request a Showing or More Info

Call: 802-863-1500
Mortgage Provider
Mortgage Calculator
$
$ Taxes
$ Principal & Interest
$
This calculation is based on a rough estimate. Every person's situation is different. Be sure to consult with a mortgage advisor on your specific needs.
Washington County
This 4 bedroom 4.5 bath unique and cozy home built in 1800 (with many subsequent renovations and additions) sits on 14.70 acres and backs up to acres of Stowe and Waterbury conservation land. The 5 stall barn has plenty of hay storage, 2 extra garage bays, hot and cold water, and a furnace capable of heating a barn apartment. The grounds include perennial gardens, lawn, 5 fenced pastures, woods ,and a pond. The end of the road location offers privacy, and access to trails and wildlife while offering the security of a neighborhood. Easy access to Stowe and Mount Mansfield from this location just off Moscow Road. This is a neighborhood with mixed ages ... young children to older adults. While children from this house are not in the Stowe school district , it is only minutes to the Mountain River School on the Mountain Road in Stowe. Owner is a licensed broker in VT and MA If you can't find the location on your GPS you might try using the mailing address which is: 1000 Barnes Hill Rd Stowe VT 05672 since it is at the end of a Stowe dead end road. †
Property Location
Property Details
| Sold Price $1,075,000 | Sold Date Apr 5th, 2019 | |
|---|---|---|
| List Price $1,150,000 | Total Rooms 8 | List Date May 11th, 2018 |
| Cooperation Fee Unknown | Lot Size 14.7 Acres | Taxes $13,911 |
| MLS# 4692216 | Days on Market 2386 Days | Tax Year 2017 |
| Type House | Stories 2 | Road Frontage |
| Bedrooms 4 | Style Cape | Water Frontage |
| Full Bathrooms 2 | Finished 3,600 Sqft | Construction No, Existing |
| 3/4 Bathrooms 2 | Above Grade 2,800 Sqft | Seasonal No |
| Half Bathrooms 1 | Below Grade 800 Sqft | Year Built 1800 |
| 1/4 Bathrooms 0 | Garage Size 3 Car | County Washington |
| Interior FeaturesCathedral Ceiling, Ceiling Fan, Dining Area, Fireplace - Wood, Fireplaces - 2, Hot Tub, Kitchen Island, Kitchen/Dining, Kitchen/Living, Primary BR w/ BA, Vaulted Ceiling, Walk-in Pantry, Wood Stove Hook-up |
|---|
| Equipment & AppliancesWasher, Cook Top-Gas, Dishwasher, Disposal, Double Oven, Wall Oven, Dryer, Exhaust Hood, Refrigerator, Smoke Detector, CO Detector, Satellite Dish, Radon Mitigation |
| Kitchen/Dining 15x14, 1st Floor | Kitchen/Dining 15x12, 1st Floor | Family Room 18x32, 1st Floor |
|---|---|---|
| Living Room 18x24, 1st Floor | Primary Bedroom 18x11 9x11.5, 1st Floor | Bedroom 12x22, 2nd Floor |
| Bedroom 9x12, 2nd Floor | Other 10x14 14x7, 2nd Floor | Bedroom 28x10 12x14, Basement |
| Mudroom 13x11, Basement | Breezeway 11x11, 1st Floor |
| ConstructionWood Frame |
|---|
| BasementInterior, Other, Concrete, Crawl Space, Dirt, Locked Storage Space, Interior Stairs, Storage - Locked |
| Exterior FeaturesBarn, Fence - Partial, Garden Space, Hot Tub, Natural Shade, Outbuilding |
| Exterior Clapboard | Disability Features |
|---|---|
| Foundation Below Frostline, Stone, Stone | House Color Green |
| Floors Tile, Softwood | Building Certifications |
| Roof Standing Seam | HERS Index |
| DirectionsRoute 100 S. toward Waterbury from Stowe Village Right onto Moscow Rd Left onto Adams Mill Rd at Pizza Joint Straight up hill is Barnes Hill Rd - 1 mile Stowe ends as the driveway begins Straight up driveway -dead ends at house (property is in Waterbury with a Stowe address ... |
|---|
| Lot Description, Agricultural Prop, Secluded, Level, Horse Prop, Pond, Mountain View, Landscaped, Country Setting, Pasture, Fields |
| Garage & Parking Attached, , Driveway, Garage |
| Road Frontage | Water Access |
|---|---|
| Suitable Use | Water Type |
| Driveway Other, Gravel | Water Body |
| Flood Zone Unknown | Zoning Conservency District |
| School District NA | Middle |
|---|---|
| Elementary | High |
| Heat Fuel Oil, Gas-LP/Bottle | Excluded |
|---|---|
| Heating/Cool None, Hot Water, Baseboard | Negotiable |
| Sewer Concrete, On-Site Septic Exists | Parcel Access ROW |
| Water Cistern, Drilled Well | ROW for Other Parcel |
| Water Heater Free Standing | Financing |
| Cable Co | Documents |
| Electric Circuit Breaker(s) | Tax ID 696-221-10864 |

† The remarks published on this webpage originate from Listed By of Red Barn Realty of Vermont via the PrimeMLS IDX Program and do not represent the views and opinions of Coldwell Banker Hickok & Boardman. Coldwell Banker Hickok & Boardman cannot be held responsible for possible violations of copyright resulting from the posting of any data from the PrimeMLS IDX Program.

