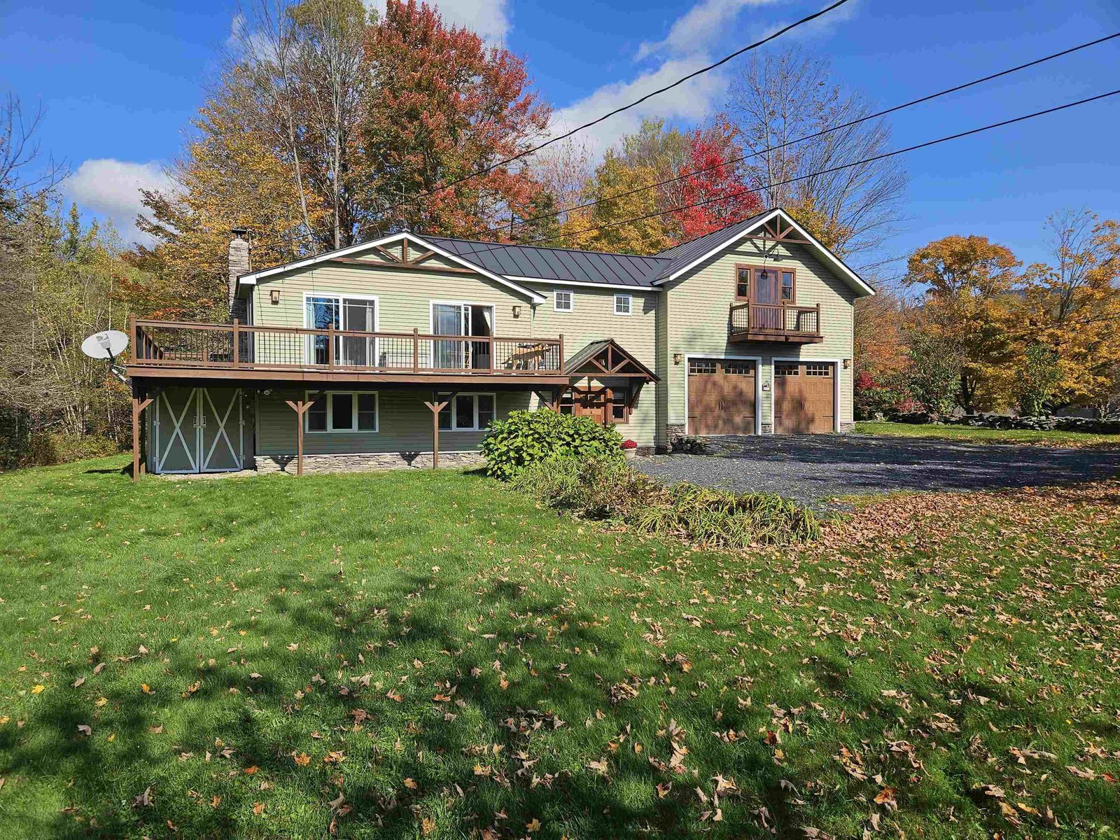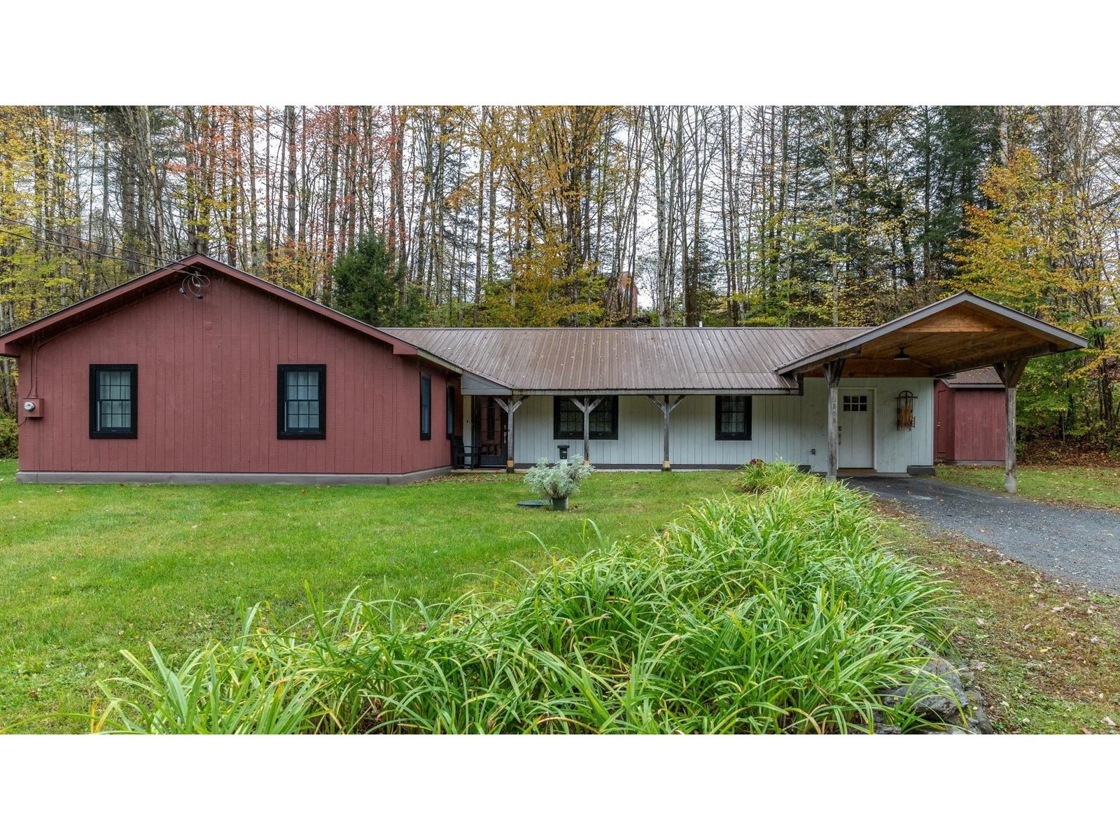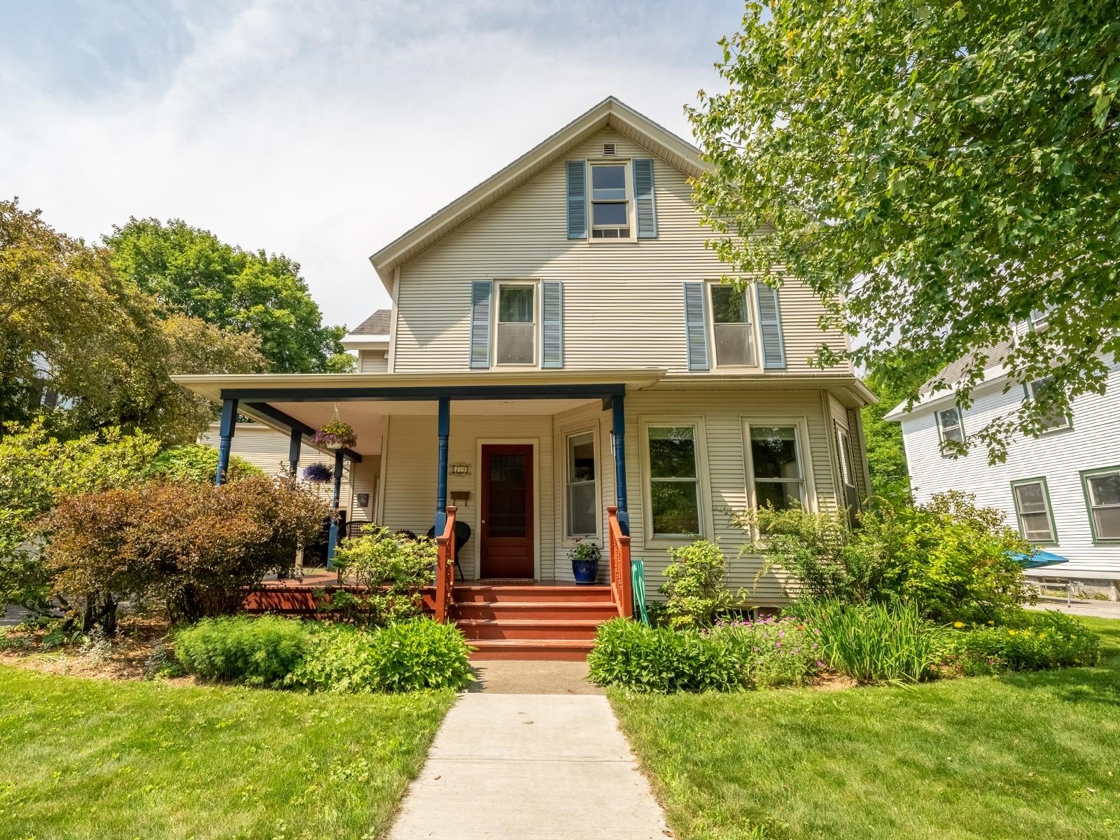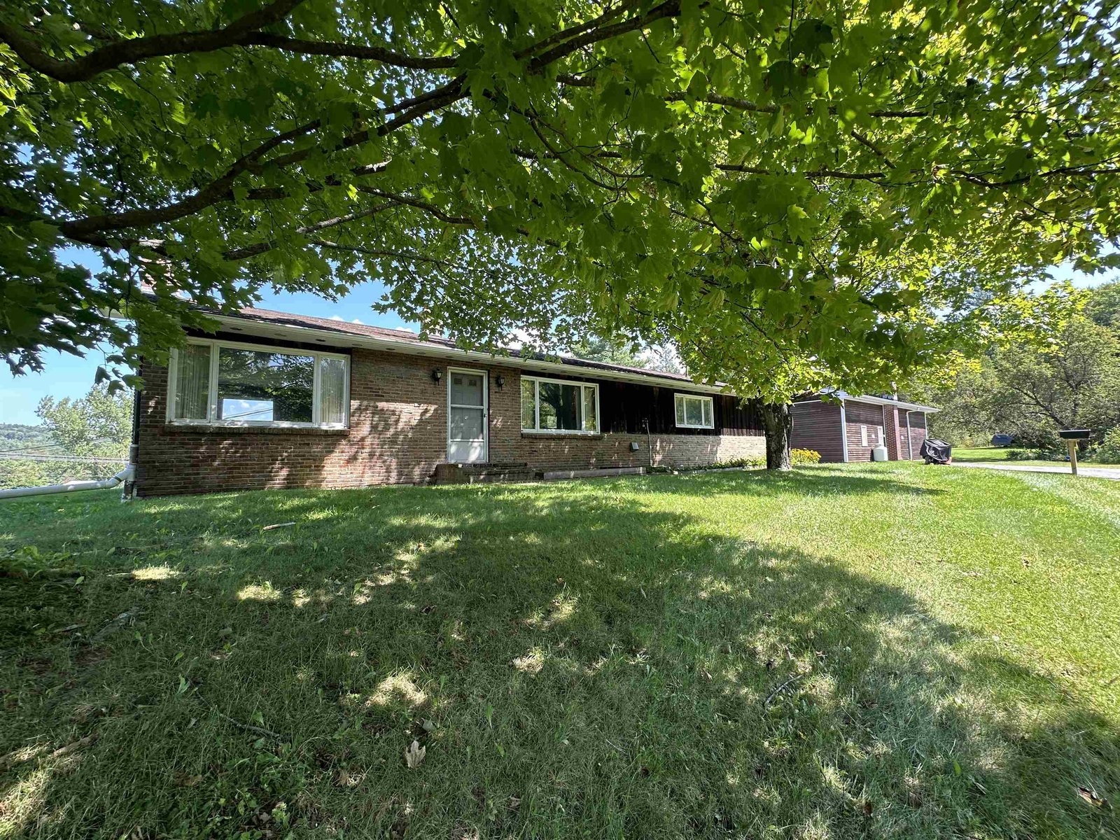Sold Status
$760,000 Sold Price
House Type
3 Beds
2 Baths
3,071 Sqft
Sold By Nancy Jenkins Real Estate
Similar Properties for Sale
Request a Showing or More Info

Call: 802-863-1500
Mortgage Provider
Mortgage Calculator
$
$ Taxes
$ Principal & Interest
$
This calculation is based on a rough estimate. Every person's situation is different. Be sure to consult with a mortgage advisor on your specific needs.
Washington County
This meticulous 3 bedroom, 2 bath dormered cape has been lovingly cared for and is ready to welcome its new owners! The property is situated privately in a coveted and desirable area of Waterbury Center, with a quiet, country setting and lovely grounds with extensive perennial gardens, raised vegetable beds, apple trees, a stone patio, and over 50 sugar maple trees ready to be tapped. The interior features a stunning post-and-beam style addition with huge windows, cathedral ceiling and radiant heat. The eat-in kitchen with sitting area features a cozy wood stove providing heat for the entire house. You will find formal dining and living rooms, office/den, bathroom/laundry on the first floor as well, with 3 bedrooms and a full, remodeled bath on the second floor. The basement features a spacious, finished room currently used as a gym but which could easily serve as a family room or rec room. Energy-conscious buyers will appreciate the 23 solar roof panels (owned), heat pumps, and upgraded insulation and weatherization improvements. The two-car garage with additional carport offers plenty of storage. The location is convenient to multiple world-class ski areas, golf, mountain biking and hiking. This property has it all…don’t miss it! †
Property Location
Property Details
| Sold Price $760,000 | Sold Date Jan 19th, 2023 | |
|---|---|---|
| List Price $675,000 | Total Rooms 9 | List Date Nov 17th, 2022 |
| Cooperation Fee Unknown | Lot Size 3.1 Acres | Taxes $9,171 |
| MLS# 4937264 | Days on Market 735 Days | Tax Year 2022 |
| Type House | Stories 2 | Road Frontage 249 |
| Bedrooms 3 | Style Cape | Water Frontage |
| Full Bathrooms 1 | Finished 3,071 Sqft | Construction No, Existing |
| 3/4 Bathrooms 1 | Above Grade 2,560 Sqft | Seasonal No |
| Half Bathrooms 0 | Below Grade 511 Sqft | Year Built 1983 |
| 1/4 Bathrooms 0 | Garage Size 2 Car | County Washington |
| Interior FeaturesCathedral Ceiling, Ceiling Fan, Kitchen/Dining, Laundry - 1st Floor |
|---|
| Equipment & AppliancesRange-Electric, Washer, Microwave, Dishwasher, Refrigerator, Dryer, Mini Split, Stove-Wood, Wood Stove |
| Kitchen/Dining 36 X 12, 1st Floor | Family Room 18.5 X 19, 1st Floor | Living Room 13 X 15, 1st Floor |
|---|---|---|
| Dining Room 11 X 12, 1st Floor | Office/Study 10 X 13, 1st Floor | Primary Bedroom 10 X 19, 2nd Floor |
| Bedroom 11 X 13, 2nd Floor | Bedroom 11.5 X 12, 2nd Floor | Rec Room 16 X 18, Basement |
| ConstructionWood Frame |
|---|
| BasementInterior, Bulkhead, Partially Finished, Full, Partially Finished |
| Exterior FeaturesGarden Space, Patio |
| Exterior Wood Siding | Disability Features |
|---|---|
| Foundation Poured Concrete | House Color Slate |
| Floors Hardwood, Carpet, Ceramic Tile | Building Certifications |
| Roof Shingle-Architectural | HERS Index |
| DirectionsFrom Kneeland Flats in Waterbury, turn left on to Shaw Mansion. Go through the dip, property on right. From Loomis Hill Road in Waterbury, turn right onto Shaw Mansion, property on left. See sign. |
|---|
| Lot DescriptionUnknown, Wooded, Level, Landscaped, Wooded |
| Garage & Parking Detached, , Off Street |
| Road Frontage 249 | Water Access |
|---|---|
| Suitable Use | Water Type |
| Driveway Gravel | Water Body |
| Flood Zone No | Zoning Residential |
| School District Washington West | Middle Crossett Brook Middle School |
|---|---|
| Elementary Brookside Elementary School | High Harwood Union High School |
| Heat Fuel Electric, Wood, Oil | Excluded |
|---|---|
| Heating/Cool Hot Water, Baseboard, Mini Split | Negotiable |
| Sewer Septic | Parcel Access ROW Unknown |
| Water Drilled Well | ROW for Other Parcel No |
| Water Heater Heat Pump | Financing |
| Cable Co | Documents Survey, Property Disclosure, Deed |
| Electric Circuit Breaker(s) | Tax ID 696-221-10174 |

† The remarks published on this webpage originate from Listed By Lisa Meyer of BHHS Vermont Realty Group/Waterbury via the PrimeMLS IDX Program and do not represent the views and opinions of Coldwell Banker Hickok & Boardman. Coldwell Banker Hickok & Boardman cannot be held responsible for possible violations of copyright resulting from the posting of any data from the PrimeMLS IDX Program.

 Back to Search Results
Back to Search Results










