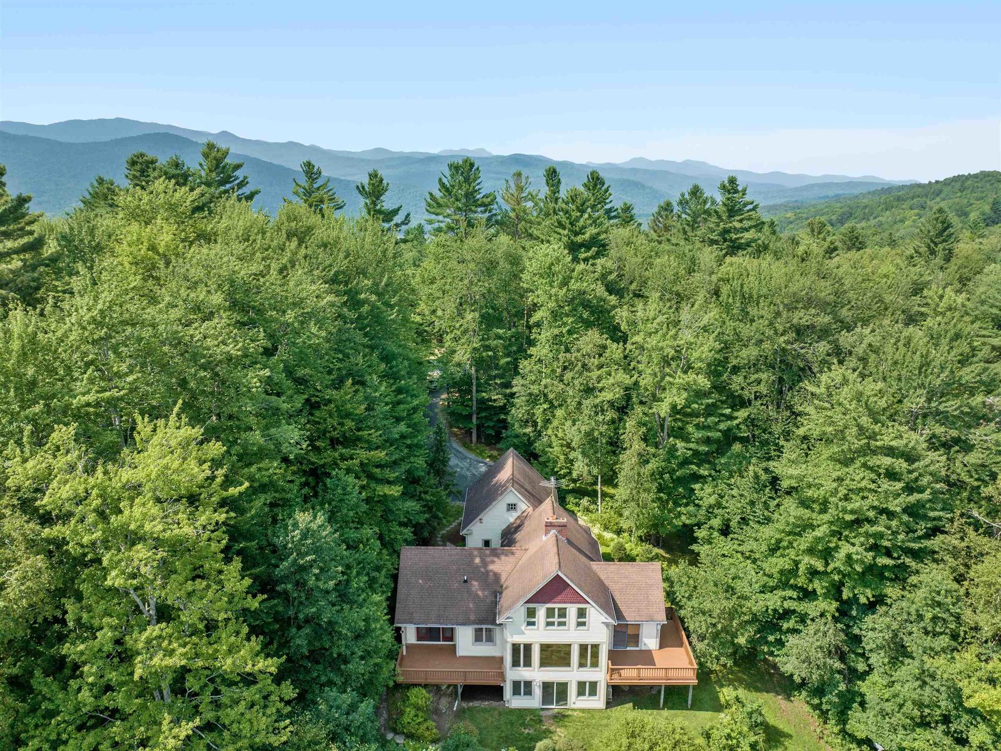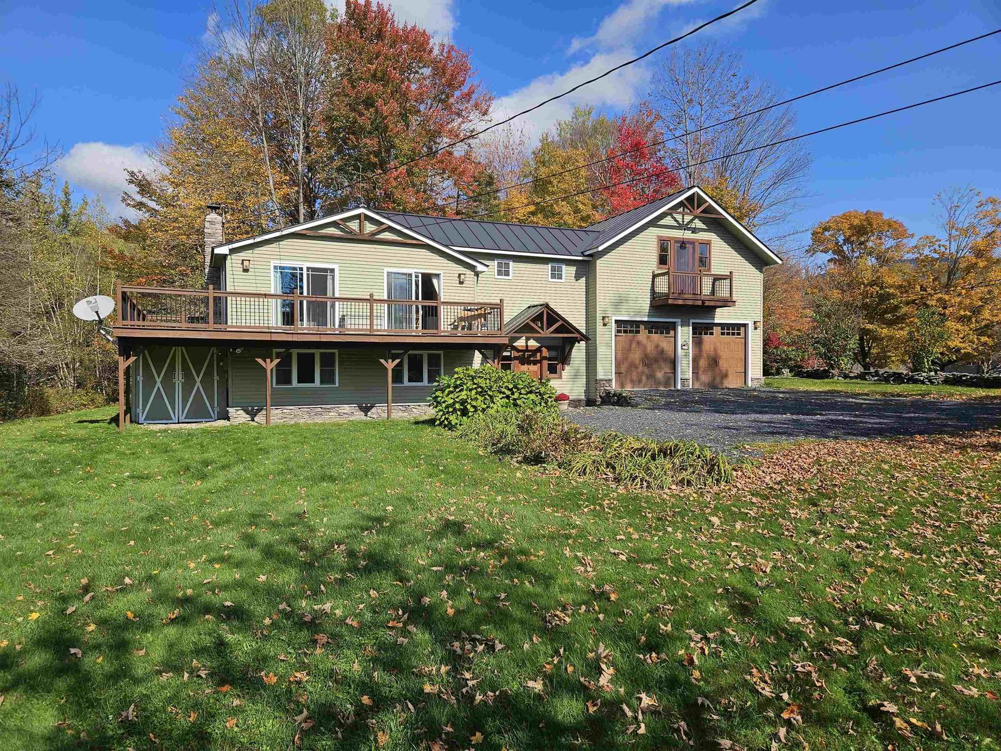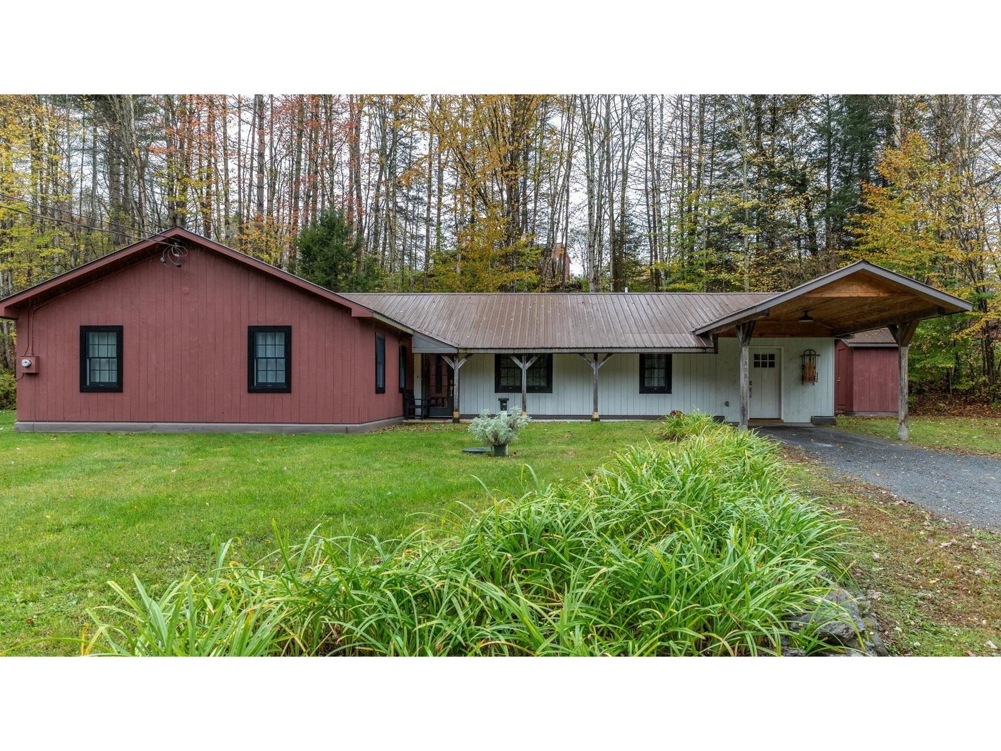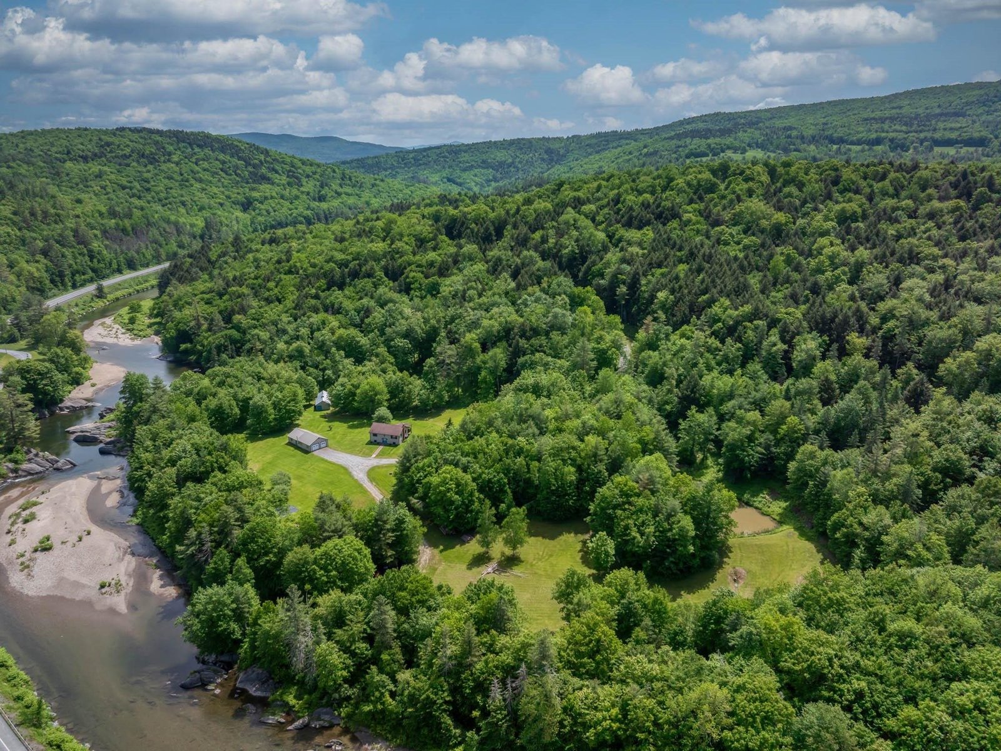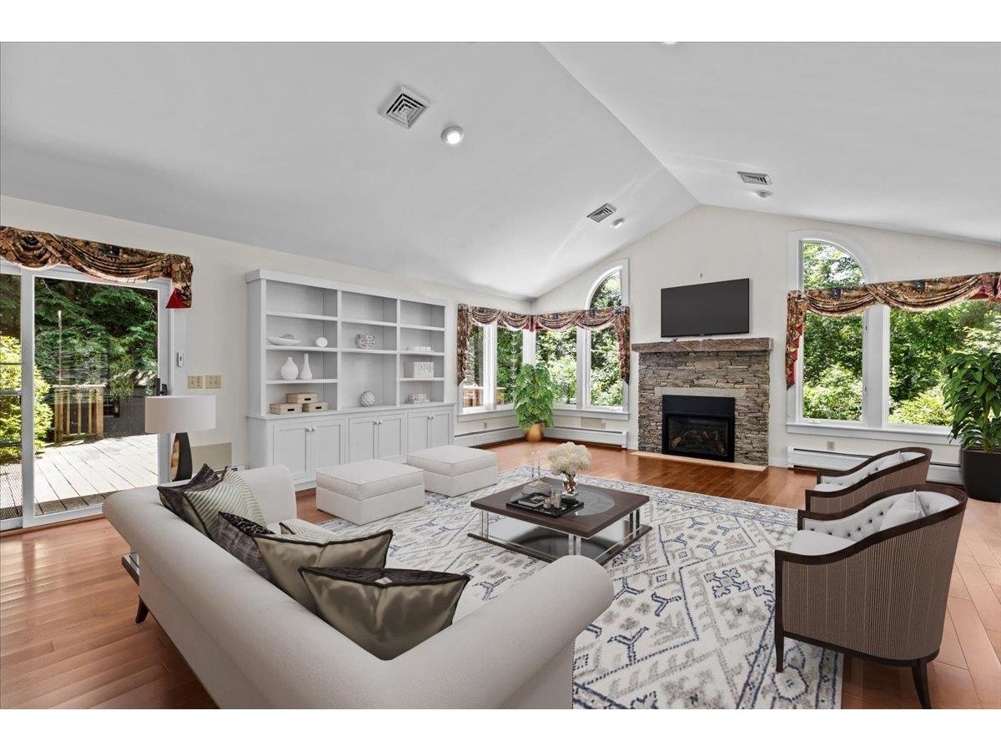14 North Pinnacle Ridge Road Waterbury, Vermont 05676 MLS# 4950688
 Back to Search Results
Next Property
Back to Search Results
Next Property
Sold Status
$950,000 Sold Price
House Type
3 Beds
2 Baths
2,739 Sqft
Sold By John Black Real Estate Team of Coldwell Banker Hickok and Boardman
Similar Properties for Sale
Request a Showing or More Info

Call: 802-863-1500
Mortgage Provider
Mortgage Calculator
$
$ Taxes
$ Principal & Interest
$
This calculation is based on a rough estimate. Every person's situation is different. Be sure to consult with a mortgage advisor on your specific needs.
Washington County
Easy quiet & serene living in the mountains of Vermont! Well-designed one-level living within minutes to Waterbury & Stowe Vermont. An easy 25 minutes to Burlington. The architectural vaulted great room brings in natural light with skylights and a wall of windows facing the mountain view. The gas fireplace and terrific locally crafted high-quality bookshelves complete the space. A spacious kitchen with quartz counters, spacious island for cooking and eating, glass cabinets and counter space perfect for a coffee station, and a windowed alcove good for a loveseat or breakfast table. Walk out to the backyard to the large patio area facing the view. Currently, the owner is using the dining room for a splendid office. The dining area is in the great room to capture the view. A new heated four season porch faces the view. The bedroom wing has a private main bedroom suite with walk-out private covered deck, gas stove, double vanity sink, walk-in closet, tiled shower, and a soaking tub perfectly positioned to view nature. Three additional bedrooms and full bathroom. One bedroom features a built-in desk system and covered walk-out deck. The large laundry room with sink and counter space is a treat! The oversized two-car garage has a ton of overhead storage. Walk for miles throughout Pinnacle South trails. Snowshoe through hemlock & pine forest. Grab your kayaks and paddle on the Waterbury Reservoir only five minutes away. This is a special Vermont lifestyle! †
Property Location
Property Details
| Sold Price $950,000 | Sold Date Aug 1st, 2023 | |
|---|---|---|
| List Price $799,000 | Total Rooms 9 | List Date May 1st, 2023 |
| Cooperation Fee Unknown | Lot Size 2.26 Acres | Taxes $10,661 |
| MLS# 4950688 | Days on Market 570 Days | Tax Year 2022 |
| Type House | Stories 1 | Road Frontage 400 |
| Bedrooms 3 | Style Contemporary | Water Frontage |
| Full Bathrooms 2 | Finished 2,739 Sqft | Construction No, Existing |
| 3/4 Bathrooms 0 | Above Grade 2,739 Sqft | Seasonal No |
| Half Bathrooms 0 | Below Grade 0 Sqft | Year Built 2004 |
| 1/4 Bathrooms 0 | Garage Size 2 Car | County Washington |
| Interior FeaturesCathedral Ceiling, Dining Area, Fireplace - Gas, Hearth, Kitchen Island, Living/Dining, Primary BR w/ BA, Natural Light, Skylight, Soaking Tub, Storage - Indoor, Walk-in Closet, Laundry - 1st Floor |
|---|
| Equipment & AppliancesRange-Gas, Washer, Mini Fridge, Dishwasher, Refrigerator, Dryer, Mini Split, CO Detector, Radon Mitigation, Smoke Detectr-Batt Powrd, Stove-Gas, Gas Heat Stove |
| Great Room 26.8X17.9, 1st Floor | Kitchen - Eat-in 23.11X16, 1st Floor | Dining Room 12.8X11.11, 1st Floor |
|---|---|---|
| Porch 12.8X11.1-Heated & Enclosed, 1st Floor | Laundry Room 16.7X13.10, 1st Floor | Primary BR Suite 16.9X14.5, 1st Floor |
| Bath - Full 12.1X15.30-closet in hall, 1st Floor | Office/Study 13.3X12.1, 1st Floor | Bedroom 12.11X11.1, 1st Floor |
| Bedroom 13.3X10.6used as closet, 1st Floor | Bath - Full 12.6X5, 1st Floor |
| ConstructionWood Frame |
|---|
| Basement, Concrete, Crawl Space, Frost Wall, Interior Access |
| Exterior FeaturesDeck, Garden Space, Natural Shade, Patio, Porch - Enclosed, Windows - Double Pane, Porch - Heated |
| Exterior Composition, Clapboard | Disability Features 1st Floor Bedroom, 1st Floor Full Bathrm, One-Level Home, 1st Flr Low-Pile Carpet, No Stairs, One-Level Home, 1st Floor Laundry |
|---|---|
| Foundation Poured Concrete | House Color Grey |
| Floors Bamboo, Carpet | Building Certifications |
| Roof Shingle-Asphalt | HERS Index |
| DirectionsNorth on Route 100 from I89 Waterbury Exit, left on Blush Hill Road, left on Lonesome Trail, right on North Pinnacle Ridge Road, first driveway on the right. |
|---|
| Lot Description, Sloping, Walking Trails, Trail/Near Trail, Mountain View, View, Level, Landscaped, Mountain, Near Paths, Near Skiing |
| Garage & Parking Attached, Auto Open, Direct Entry, Storage Above, Rec Vehicle, Driveway, 6+ Parking Spaces, Parking Spaces 6+, RV Accessible |
| Road Frontage 400 | Water Access |
|---|---|
| Suitable UseResidential | Water Type |
| Driveway Circular, Crushed/Stone | Water Body |
| Flood Zone No | Zoning Residential |
| School District Washington West | Middle Crossett Brook Middle School |
|---|---|
| Elementary Brookside Elementary School | High Harwood Union High School |
| Heat Fuel Electric, Gas-LP/Bottle | Excluded Antique wooden door hanging back hall, chandelier-office & front entry, dressing room clothes rods, armoire inside closet, chest freezer, garage shelves |
|---|---|
| Heating/Cool Underground, Hot Water, Baseboard, Mini Split | Negotiable |
| Sewer 1000 Gallon, Septic, Private, Private, Septic | Parcel Access ROW |
| Water Purifier/Soft, Drilled Well, Purifier/Soft | ROW for Other Parcel |
| Water Heater Tankless, Gas-Lp/Bottle, On Demand | Financing |
| Cable Co Xfinity-Comcast | Documents Association Docs, Bldg Plans (Blueprint), Survey, Deed, Property Disclosure, Survey |
| Electric Circuit Breaker(s) | Tax ID 696-221-11088 |

† The remarks published on this webpage originate from Listed By Kathleen OBrien of Four Seasons Sotheby\'s Int\'l Realty via the PrimeMLS IDX Program and do not represent the views and opinions of Coldwell Banker Hickok & Boardman. Coldwell Banker Hickok & Boardman cannot be held responsible for possible violations of copyright resulting from the posting of any data from the PrimeMLS IDX Program.

