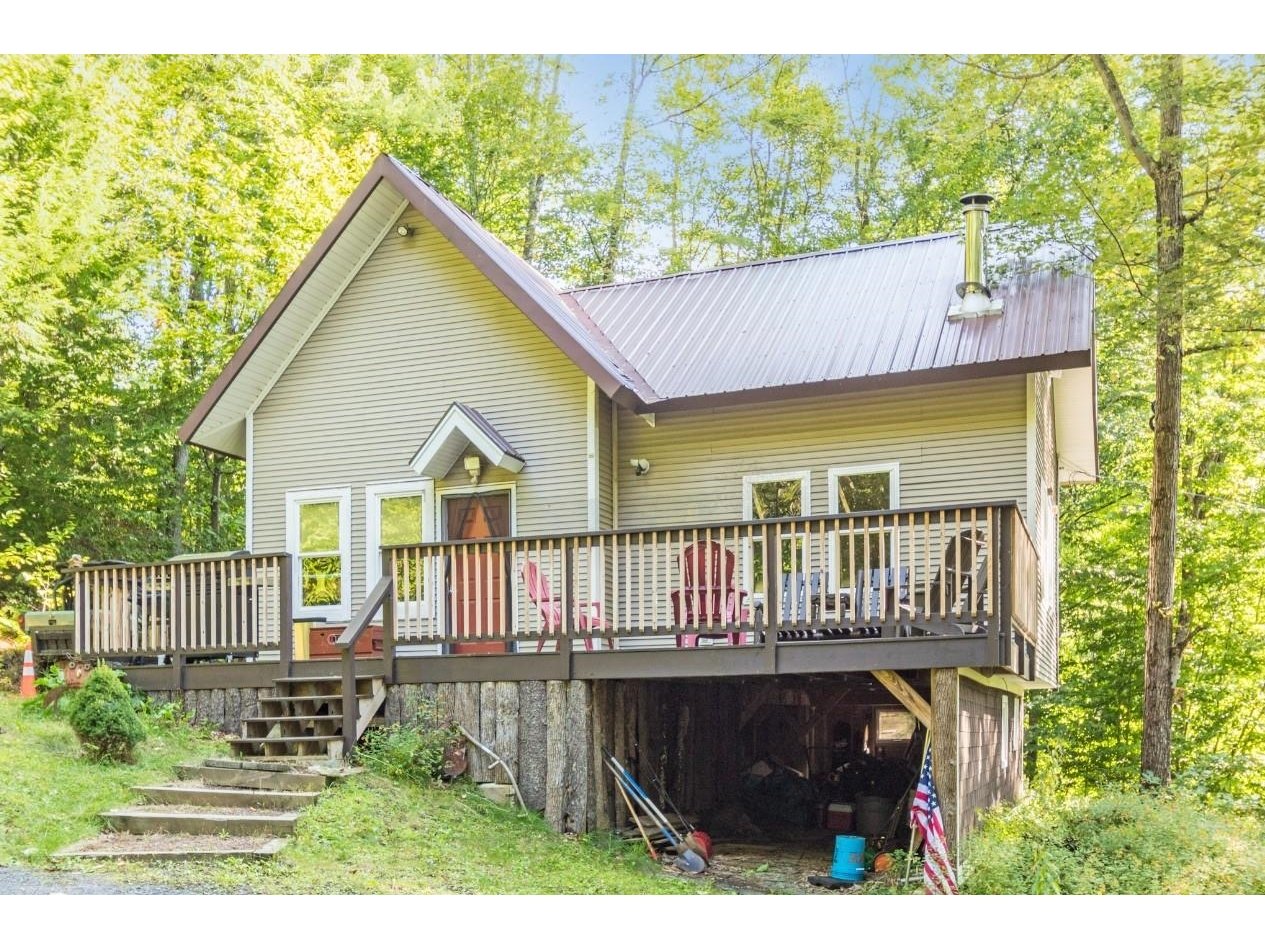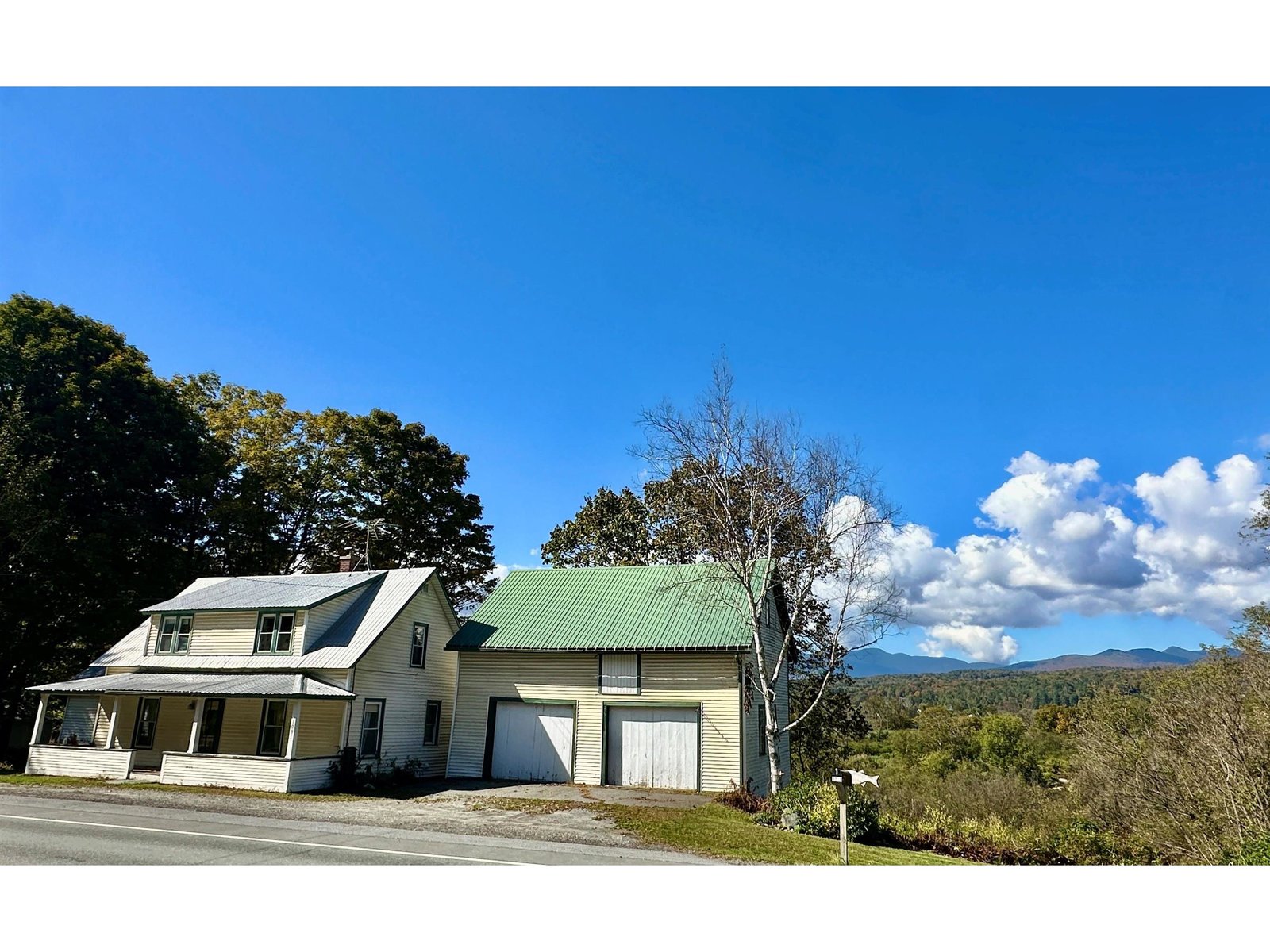Sold Status
$332,500 Sold Price
House Type
3 Beds
3 Baths
2,816 Sqft
Sold By
Similar Properties for Sale
Request a Showing or More Info

Call: 802-863-1500
Mortgage Provider
Mortgage Calculator
$
$ Taxes
$ Principal & Interest
$
This calculation is based on a rough estimate. Every person's situation is different. Be sure to consult with a mortgage advisor on your specific needs.
Washington County
Custom designed with clean lines and thoughtful touches, you will appreciate all 2800 square feet of this beautiful 3-bedroom, 3-bath home in Waterburyâs desirable Gregg Hill. Highlights include a central open kitchen, adjacent great room with 14â high ceiling, and huge second floor super loft specially designed for a home office (Hi-speed Comcast available) but also perfect as a family rec room or spacious sleeping quarters. Let your summer gatherings spill outdoors onto the wrap-around deck and surrounding lawn bordered by private woods. This lovely 5.7-acre lot is close to the Waterbury Reservoir and state forest land while being only a short drive to the slopes of Stowe or to the interstate for an easy commute to Montpelier or Burlington. Youâll love the many extras including a dedicated laundry room on the main floor, whirlpool tub, three showers, and an attached two-car garage. Priced to sell, well below 2014 tax assessment, this will not last long. †
Property Location
Property Details
| Sold Price $332,500 | Sold Date Jun 4th, 2015 | |
|---|---|---|
| List Price $349,200 | Total Rooms 7 | List Date Apr 28th, 2014 |
| Cooperation Fee Unknown | Lot Size 5.7 Acres | Taxes $7,634 |
| MLS# 4351606 | Days on Market 3860 Days | Tax Year 2013 |
| Type House | Stories 1 1/2 | Road Frontage |
| Bedrooms 3 | Style Detached, Freestanding | Water Frontage |
| Full Bathrooms 2 | Finished 2,816 Sqft | Construction Existing |
| 3/4 Bathrooms 1 | Above Grade 2,380 Sqft | Seasonal No |
| Half Bathrooms 0 | Below Grade 436 Sqft | Year Built 1999 |
| 1/4 Bathrooms 0 | Garage Size 2 Car | County Washington |
| Interior FeaturesKitchen, Living Room, Office/Study, Central Vacuum, Lead/Stain Glass, Ceiling Fan, Primary BR with BA, Walk-in Closet, Vaulted Ceiling, Whirlpool Tub, Skylight, 1st Floor Laundry |
|---|
| Equipment & AppliancesRefrigerator, Washer, Dishwasher, Range-Electric, Dryer, Central Vacuum, CO Detector |
| Primary Bedroom 15 x 17 2nd Floor | 2nd Bedroom 12 x 14 1st Floor | 3rd Bedroom 11 x 12 1st Floor |
|---|---|---|
| Living Room 27 x 19 | Kitchen 10 x 10 | Office/Study 14 x 8 |
| Utility Room 11.5 x 11.5 | Den 14 x 7 1st Floor | Full Bath 1st Floor |
| Full Bath 2nd Floor |
| ConstructionWood Frame |
|---|
| BasementInterior, Interior Stairs, Concrete, Storage Space, Partially Finished |
| Exterior FeaturesPorch-Covered, Deck |
| Exterior Wood, Vinyl | Disability Features |
|---|---|
| Foundation Concrete | House Color |
| Floors Carpet, Hardwood | Building Certifications |
| Roof Shingle-Asphalt | HERS Index |
| DirectionsFrom Rt. 100, take south end of Gregg Hill Rd. 1.4 miles. After passing through wooded section of the road, turn into 2nd driveway on your right and proceed up to the end. |
|---|
| Lot DescriptionWooded Setting, Wooded, Rural Setting |
| Garage & Parking Attached, Auto Open, 2 Parking Spaces |
| Road Frontage | Water Access |
|---|---|
| Suitable Use | Water Type |
| Driveway Dirt, Gravel | Water Body |
| Flood Zone No | Zoning Residential |
| School District Washington West | Middle Harwood Union Middle/High |
|---|---|
| Elementary Thatcher Brook Primary Sch | High Harwood Union High School |
| Heat Fuel Oil | Excluded All un-affixed personal property. |
|---|---|
| Heating/Cool Radiant | Negotiable |
| Sewer 1000 Gallon, Septic, Concrete | Parcel Access ROW |
| Water Drilled Well | ROW for Other Parcel |
| Water Heater Off Boiler | Financing Rural Development, All Financing Options, VA, FHA |
| Cable Co | Documents Deed |
| Electric Circuit Breaker(s) | Tax ID 696-221-11409 |

† The remarks published on this webpage originate from Listed By Richard Drill of via the PrimeMLS IDX Program and do not represent the views and opinions of Coldwell Banker Hickok & Boardman. Coldwell Banker Hickok & Boardman cannot be held responsible for possible violations of copyright resulting from the posting of any data from the PrimeMLS IDX Program.

 Back to Search Results
Back to Search Results










