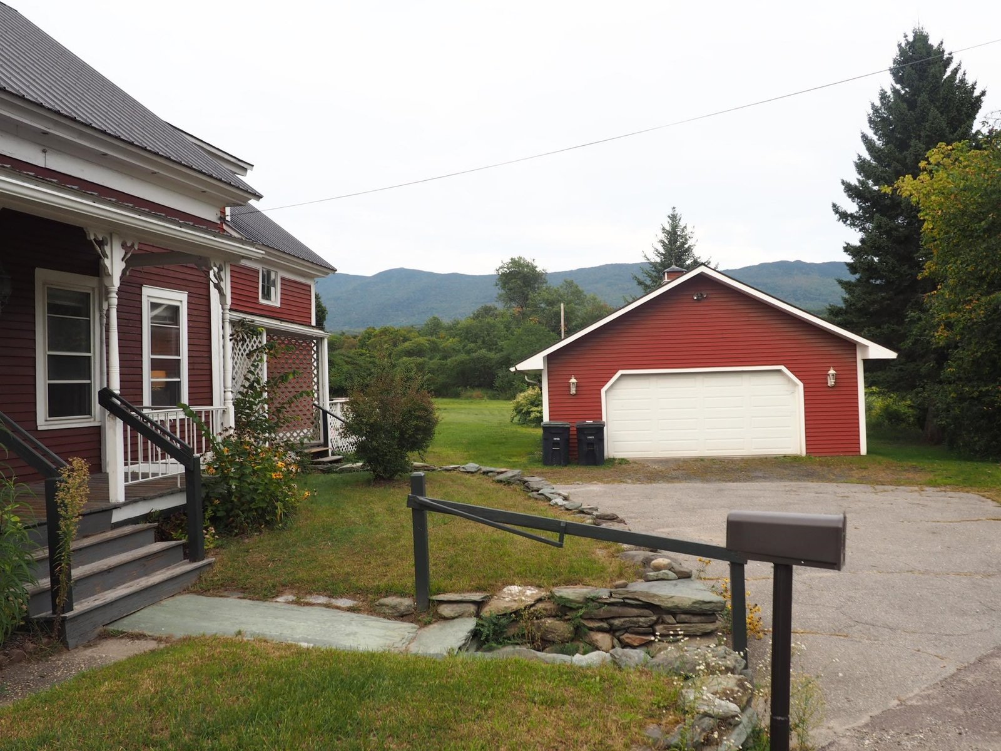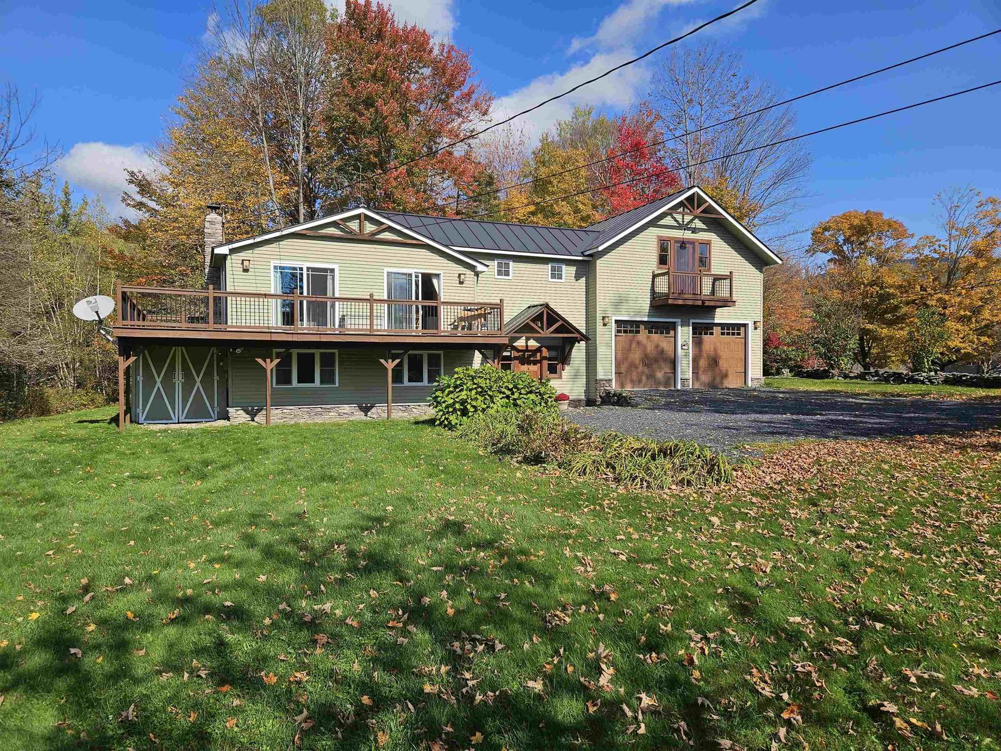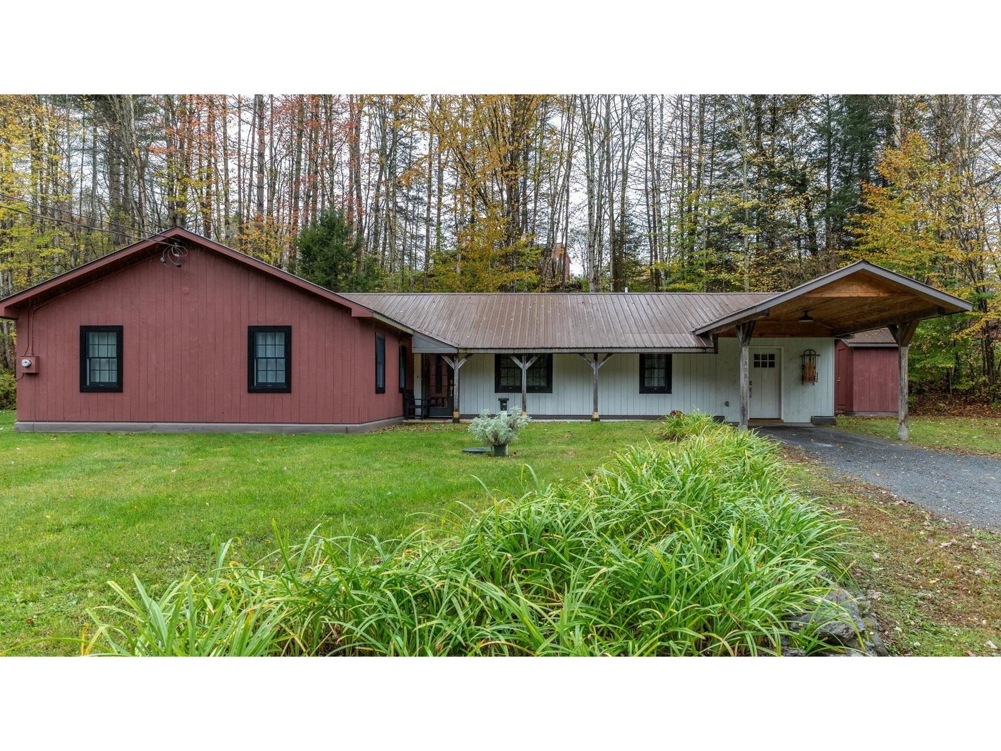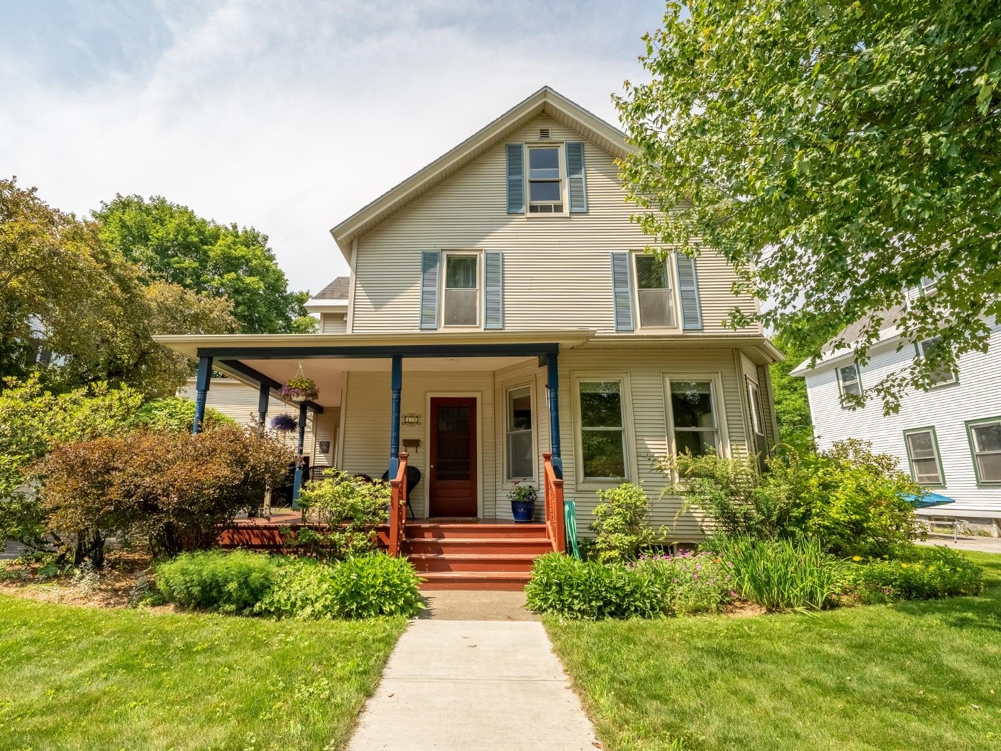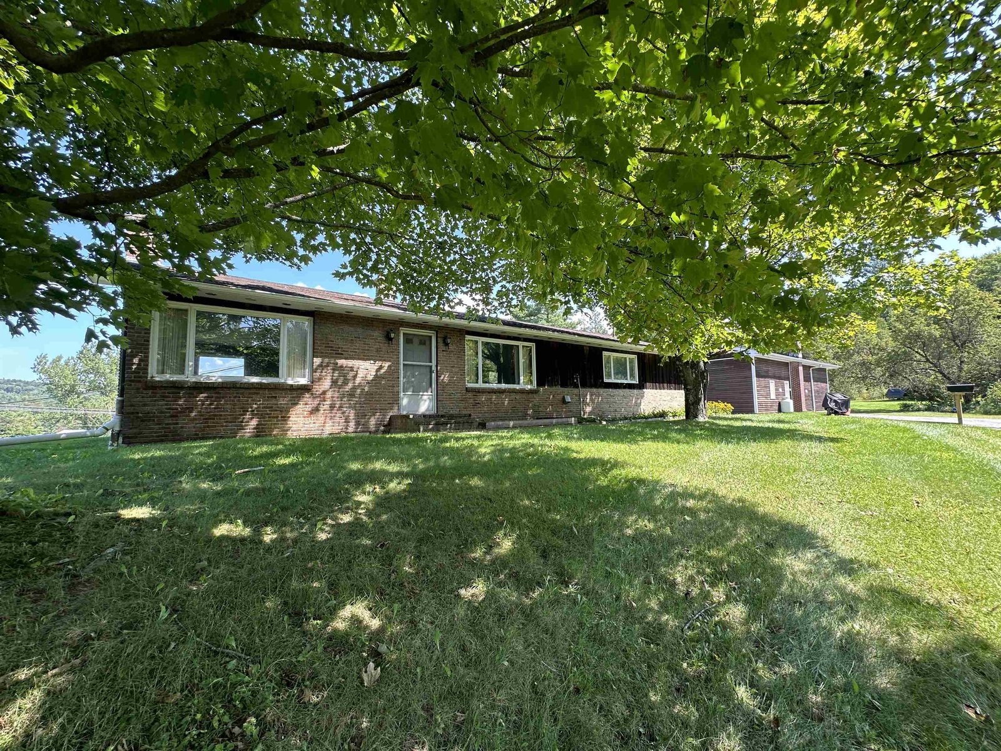Sold Status
$585,000 Sold Price
House Type
3 Beds
2 Baths
1,910 Sqft
Sold By BHHS Vermont Realty Group/Waterbury
Similar Properties for Sale
Request a Showing or More Info

Call: 802-863-1500
Mortgage Provider
Mortgage Calculator
$
$ Taxes
$ Principal & Interest
$
This calculation is based on a rough estimate. Every person's situation is different. Be sure to consult with a mortgage advisor on your specific needs.
Washington County
Sieze this opportunity to own a unique home on 2.2 acres in one of the most desireable locations in Waterbury Center with a view of the mountains. This double octoganal home has been skillfully renovated by the sellers. A modern, spacious kitchen with soft-close cabinets, Corian counter top, subway tile backsplash and new appliances has been installed since the owners bought the house in 2019. One of the two dining areas are right near the kitchen and it's open to the living room where there is a large area with fireplace. The second dining area is near the sliding glass door that opens to a 14 x 16 foot deck so you can continue the party outside. Both bathrooms have also been renovated and a new washer dryer is on the main floor. A full basement has extra room in the partially finished portion and storage is plentiful. Natural barn board interior has been left in some spaces to leave that Vermont country feeling. Outside is a 3 car detached garage with plenty of room for your 4 season recreational toys. World class skiing is near with Stowe to the North and Sugarbush to the south. Have your pick of recreating at the Waterbury Reservoir, Hunger Mountain Trails, 2 golf courses, and lots of brewery and restaurant choices. †
Property Location
Property Details
| Sold Price $585,000 | Sold Date Oct 9th, 2024 | |
|---|---|---|
| List Price $600,000 | Total Rooms 6 | List Date Jul 17th, 2024 |
| Cooperation Fee Unknown | Lot Size 2.2 Acres | Taxes $7,028 |
| MLS# 5005667 | Days on Market 127 Days | Tax Year 2024 |
| Type House | Stories 1 | Road Frontage 312 |
| Bedrooms 3 | Style Rural | Water Frontage |
| Full Bathrooms 0 | Finished 1,910 Sqft | Construction No, Existing |
| 3/4 Bathrooms 1 | Above Grade 1,430 Sqft | Seasonal No |
| Half Bathrooms 1 | Below Grade 480 Sqft | Year Built 1971 |
| 1/4 Bathrooms 0 | Garage Size 3 Car | County Washington |
| Interior FeaturesCathedral Ceiling, Ceiling Fan, Dining Area, Fireplaces - 1, Hearth, Kitchen/Dining, Living/Dining, Natural Light, Natural Woodwork, Vaulted Ceiling, Window Treatment, Laundry - 1st Floor |
|---|
| Equipment & AppliancesWasher, Dishwasher, Disposal, Dryer, Refrigerator, Microwave, Stove - Electric, Water Heater - Oil, Water Heater - Owned, Smoke Detector, Dehumidifier |
| Foyer 1st Floor | Dining Room 1st Floor | Living Room 1st Floor |
|---|---|---|
| Kitchen/Dining 1st Floor | Primary Bedroom 1st Floor | Bedroom 1st Floor |
| Bedroom 1st Floor |
| Construction |
|---|
| BasementInterior, Sump Pump, Concrete, Partially Finished, Interior Stairs, Sump Pump |
| Exterior FeaturesDeck, Garden Space, Natural Shade, Outbuilding, Porch, Shed |
| Exterior | Disability Features 1st Floor 1/2 Bathrm, 1st Floor 3/4 Bathrm, Bathrm w/step-in Shower, Bathroom w/Step-in Shower, 1st Floor Laundry |
|---|---|
| Foundation Concrete | House Color |
| Floors Carpet, Tile, Slate/Stone, Hardwood, Vinyl Plank | Building Certifications |
| Roof Shingle | HERS Index |
| DirectionsFrom the traffic light at Rte. 100 and Guptil Road, continue on Guptil Road PAST Kneeland Flats and then turn right onto Maple Street. Turn right onto Loomis Hill, then take a right onto Shaw Mansion Road. 1450 is on the left. DO NOT GO FROM THE KNEELAND FLATS SIDE-ROAD CONSTRUCTION |
|---|
| Lot Description, Mountain, Rural Setting, Near Paths, Near Skiing, Neighborhood |
| Garage & Parking |
| Road Frontage 312 | Water Access |
|---|---|
| Suitable Use | Water Type |
| Driveway Gravel | Water Body |
| Flood Zone No | Zoning RES |
| School District Washington West | Middle Crossett Brook Middle School |
|---|---|
| Elementary Brookside Elementary School | High Harwood Union High School |
| Heat Fuel Oil | Excluded |
|---|---|
| Heating/Cool Other, Hot Water, Baseboard | Negotiable |
| Sewer Septic | Parcel Access ROW |
| Water | ROW for Other Parcel |
| Water Heater | Financing |
| Cable Co Comcast | Documents |
| Electric 100 Amp | Tax ID 696-221-10823 |

† The remarks published on this webpage originate from Listed By Filomena Siner of BHHS Vermont Realty Group/Waterbury via the PrimeMLS IDX Program and do not represent the views and opinions of Coldwell Banker Hickok & Boardman. Coldwell Banker Hickok & Boardman cannot be held responsible for possible violations of copyright resulting from the posting of any data from the PrimeMLS IDX Program.

 Back to Search Results
Back to Search Results