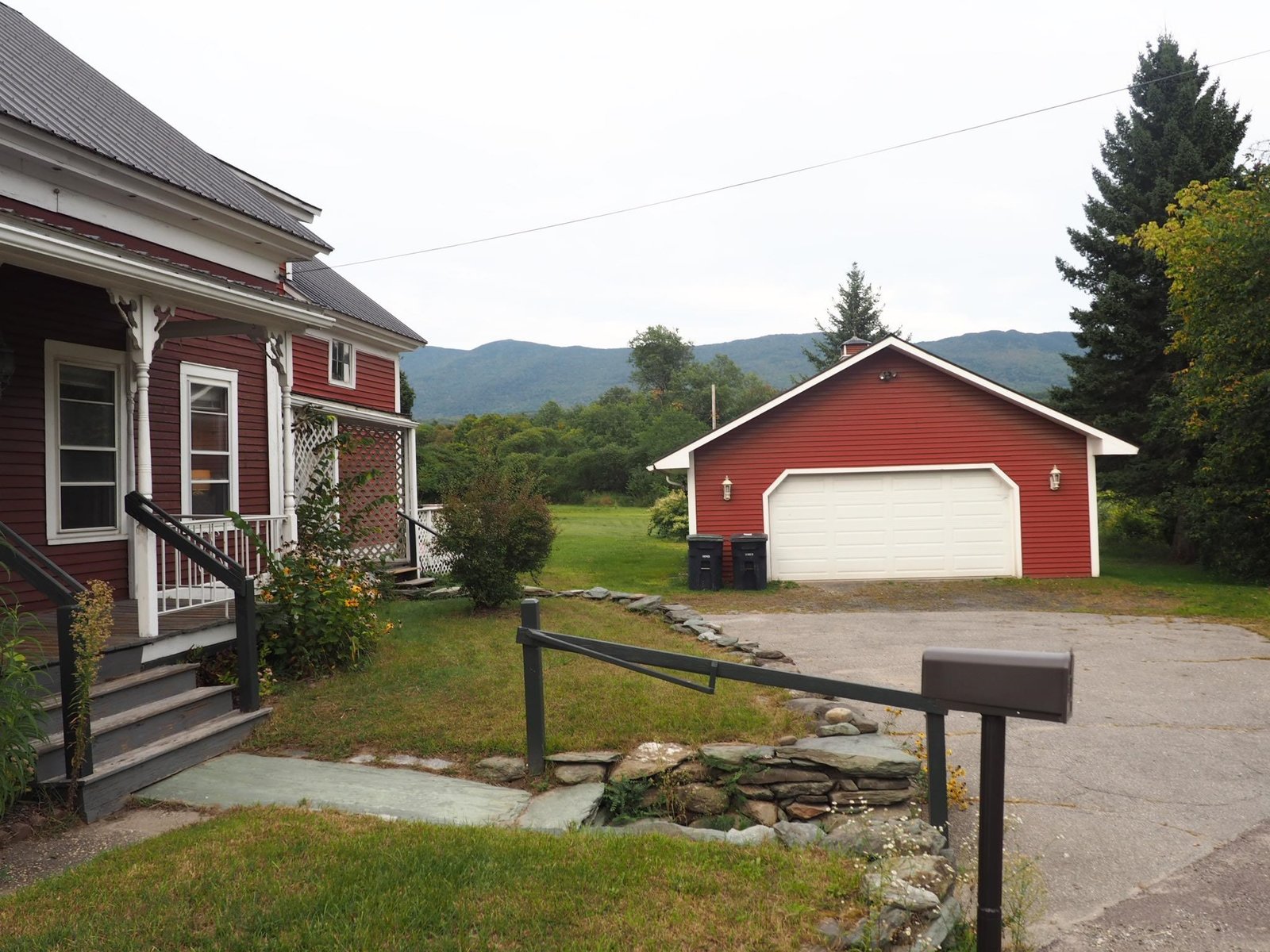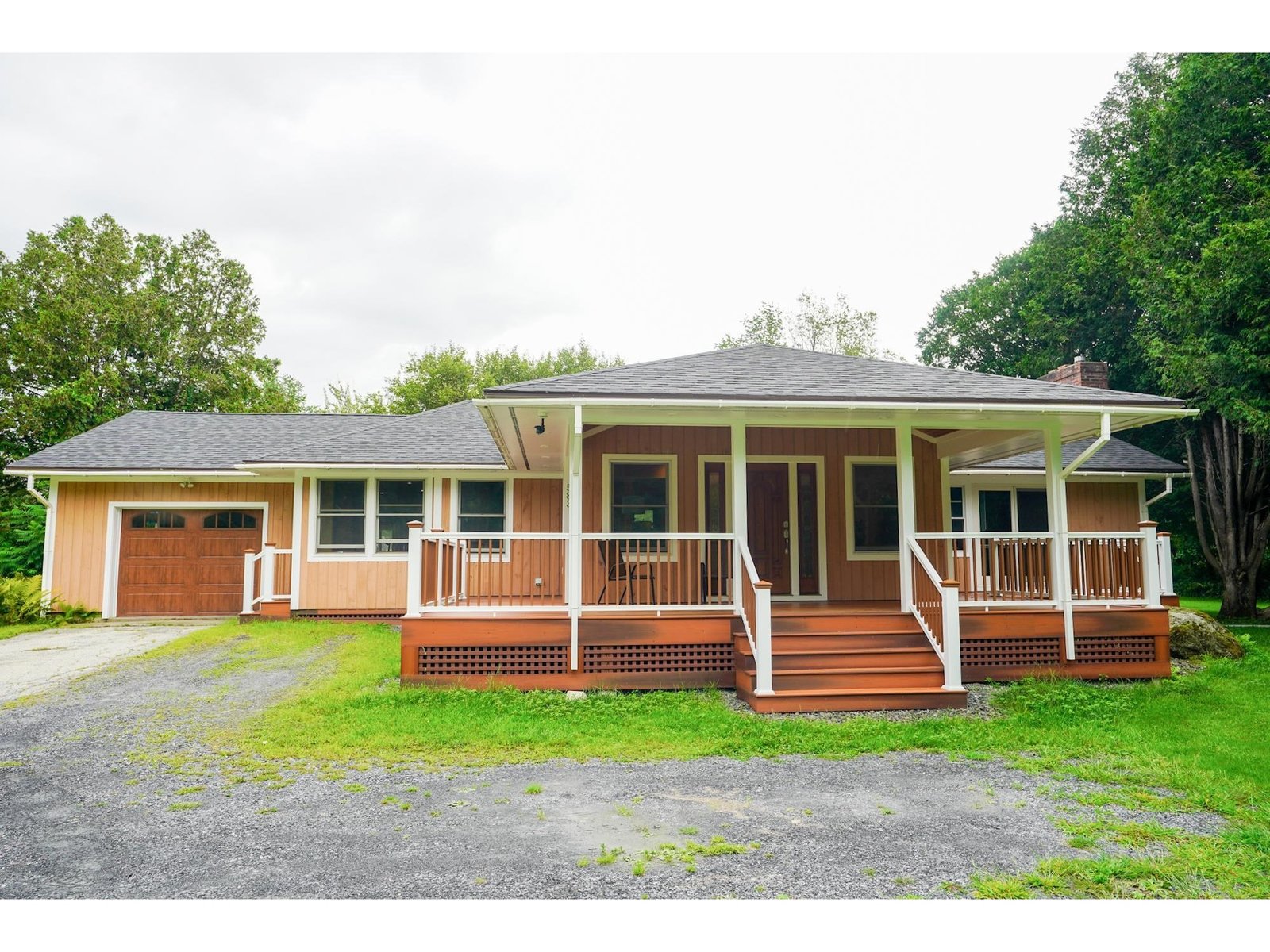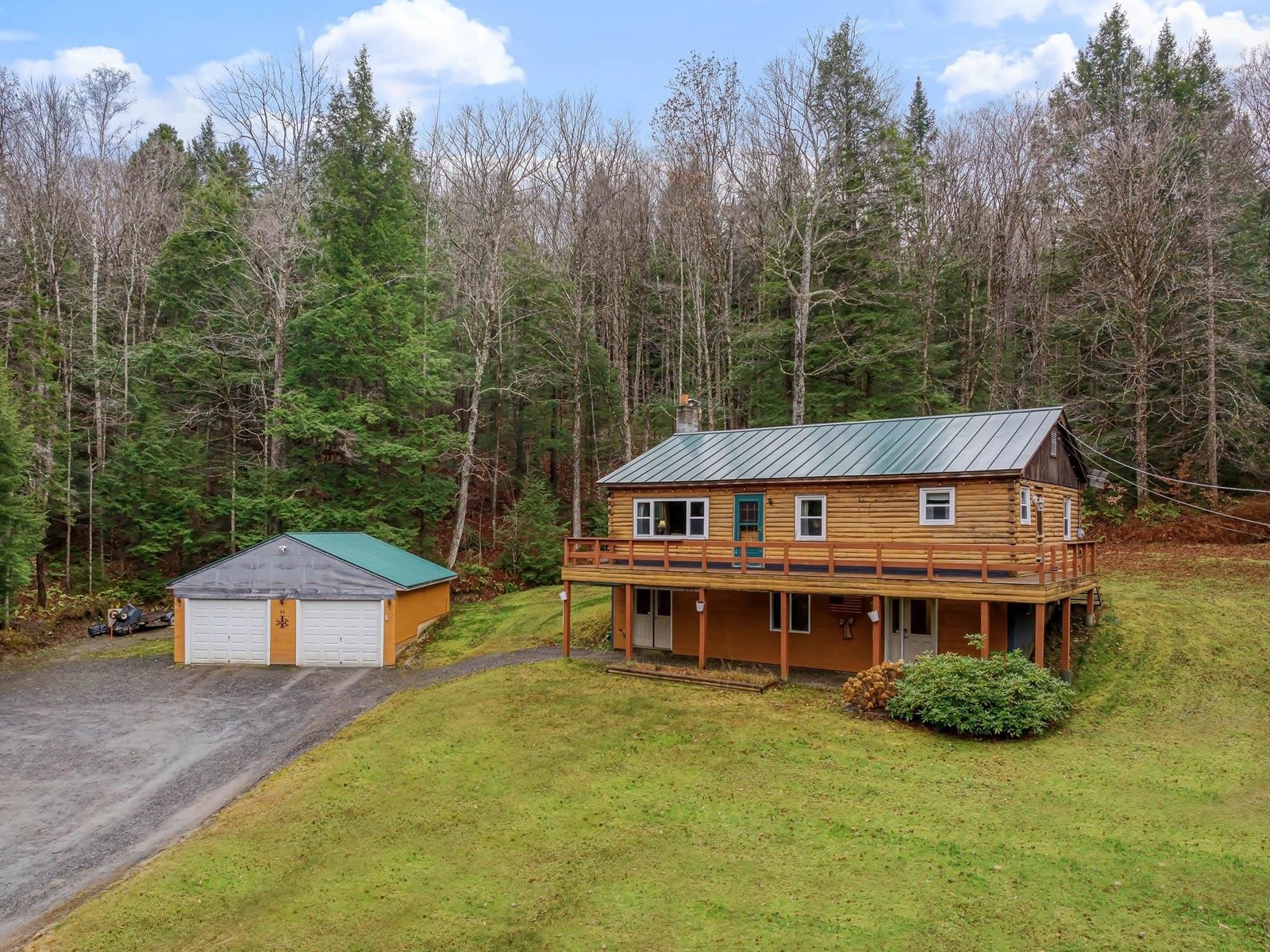Sold Status
$395,000 Sold Price
House Type
4 Beds
3 Baths
2,186 Sqft
Sold By Pall Spera Company Realtors-Stowe
Similar Properties for Sale
Request a Showing or More Info

Call: 802-863-1500
Mortgage Provider
Mortgage Calculator
$
$ Taxes
$ Principal & Interest
$
This calculation is based on a rough estimate. Every person's situation is different. Be sure to consult with a mortgage advisor on your specific needs.
Washington County
Nestled in the foothills of the Worcester Range, this custom built cape on 5 acres in Waterbury Center enjoys unobstructed mountain views, open pasture and rolling hills. The many features include cherry hardwood flooring on both levels, full bath on both levels, exposed beams, an updated heating system, wood stove insert, standing seam roof, and garden shed. The south facing deck spanning the length of the house is perfect for absorbing the nature and beauty surrounding the property. The master bedroom enjoys amazing views, a vaulted ceiling with exposed beams, huge closet and skylight. A spacious mudroom entry with laundry area and half bath and full basement offer excellent storage. An additional room on the first floor makes a perfect home office, den or guest area. Garage could be easily added. Take advantage of the easy access to hiking, biking, skiing, Waterbury Village or Stowe. Just a quick trip to I89 for an easy commute to Burlington or Montpelier. This homestead offers everything you could need. Don’t miss it! †
Property Location
Property Details
| Sold Price $395,000 | Sold Date Jul 16th, 2019 | |
|---|---|---|
| List Price $410,000 | Total Rooms 7 | List Date May 31st, 2019 |
| Cooperation Fee Unknown | Lot Size 5.02 Acres | Taxes $7,628 |
| MLS# 4755252 | Days on Market 2001 Days | Tax Year 2018 |
| Type House | Stories 1 1/2 | Road Frontage |
| Bedrooms 4 | Style Cape | Water Frontage |
| Full Bathrooms 2 | Finished 2,186 Sqft | Construction No, Existing |
| 3/4 Bathrooms 0 | Above Grade 2,186 Sqft | Seasonal No |
| Half Bathrooms 1 | Below Grade 0 Sqft | Year Built 1988 |
| 1/4 Bathrooms 0 | Garage Size Car | County Washington |
| Interior FeaturesSkylight, Vaulted Ceiling, Wood Stove Insert, Laundry - 1st Floor |
|---|
| Equipment & AppliancesRefrigerator, Washer, Dishwasher, Disposal, Range-Gas, Dryer, Central Vacuum, Dehumidifier, Smoke Detector, Stove-Wood |
| Kitchen 10x13, 1st Floor | Dining Room 14x13, 1st Floor | Living Room 14x15, 1st Floor |
|---|---|---|
| Primary Bedroom 14x19, 2nd Floor | Bedroom 9x13, 2nd Floor | Bedroom 17x12, 2nd Floor |
| Bedroom 25x10, 1st Floor |
| ConstructionWood Frame |
|---|
| BasementWalk-up, Bulkhead, Unfinished, Full |
| Exterior FeaturesDeck, Shed |
| Exterior Clapboard, Wood Siding | Disability Features |
|---|---|
| Foundation Poured Concrete | House Color Brown |
| Floors Ceramic Tile, Hardwood | Building Certifications |
| Roof Standing Seam | HERS Index |
| DirectionsFrom Maple Street in Waterbury Center, turn onto Loomis Hill Road. Turn right onto Shaw Mansion Road. Property on left, see sign. Shared drive, home on right. |
|---|
| Lot DescriptionUnknown, Mountain View, Pasture, Country Setting, Fields, Rolling, Rural Setting |
| Garage & Parking , , Off Street |
| Road Frontage | Water Access |
|---|---|
| Suitable Use | Water Type |
| Driveway Gravel | Water Body |
| Flood Zone No | Zoning Res |
| School District Washington West | Middle Crossett Brook Middle School |
|---|---|
| Elementary Thatcher Brook Primary Sch | High Harwood Union High School |
| Heat Fuel Wood, Gas-LP/Bottle | Excluded |
|---|---|
| Heating/Cool None, Hot Water, Baseboard | Negotiable |
| Sewer Septic | Parcel Access ROW Yes |
| Water Drilled Well | ROW for Other Parcel Yes |
| Water Heater Gas-Lp/Bottle | Financing |
| Cable Co | Documents Deed, Survey, Property Disclosure, Tax Map |
| Electric Circuit Breaker(s) | Tax ID 69622111083 |

† The remarks published on this webpage originate from Listed By Lisa Meyer of BHHS Vermont Realty Group/Waterbury via the PrimeMLS IDX Program and do not represent the views and opinions of Coldwell Banker Hickok & Boardman. Coldwell Banker Hickok & Boardman cannot be held responsible for possible violations of copyright resulting from the posting of any data from the PrimeMLS IDX Program.

 Back to Search Results
Back to Search Results










