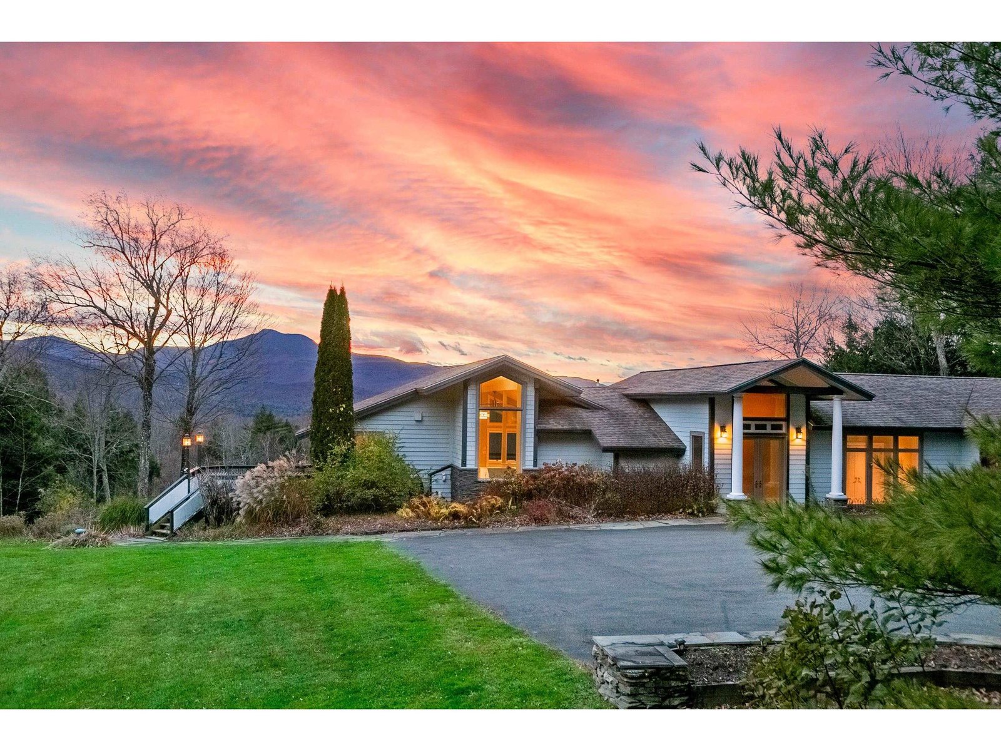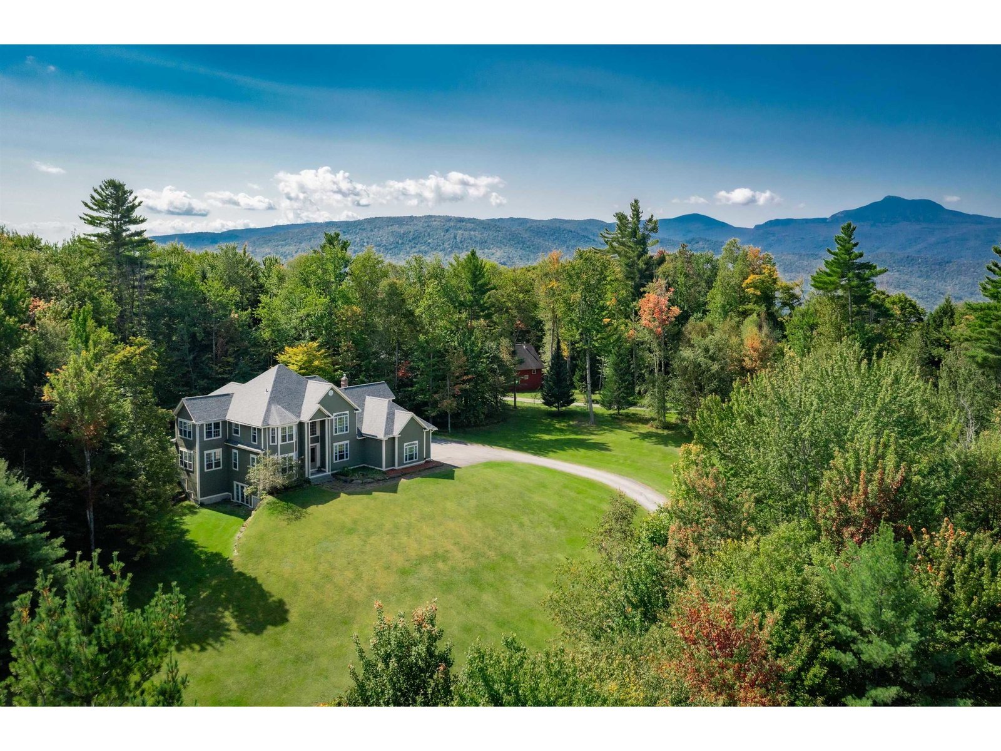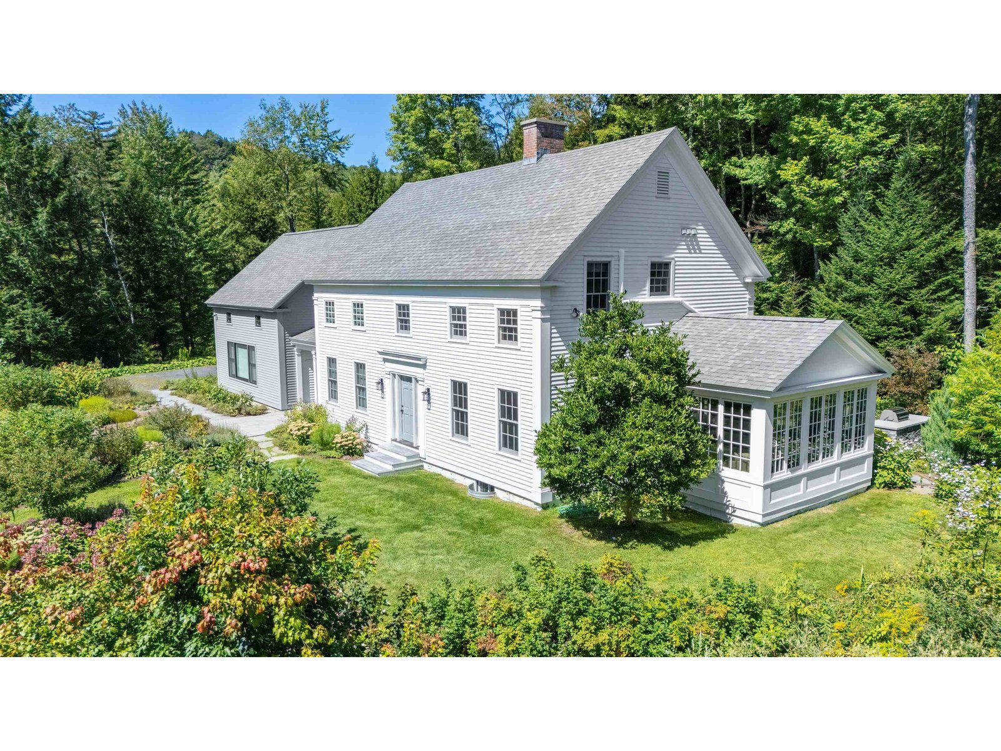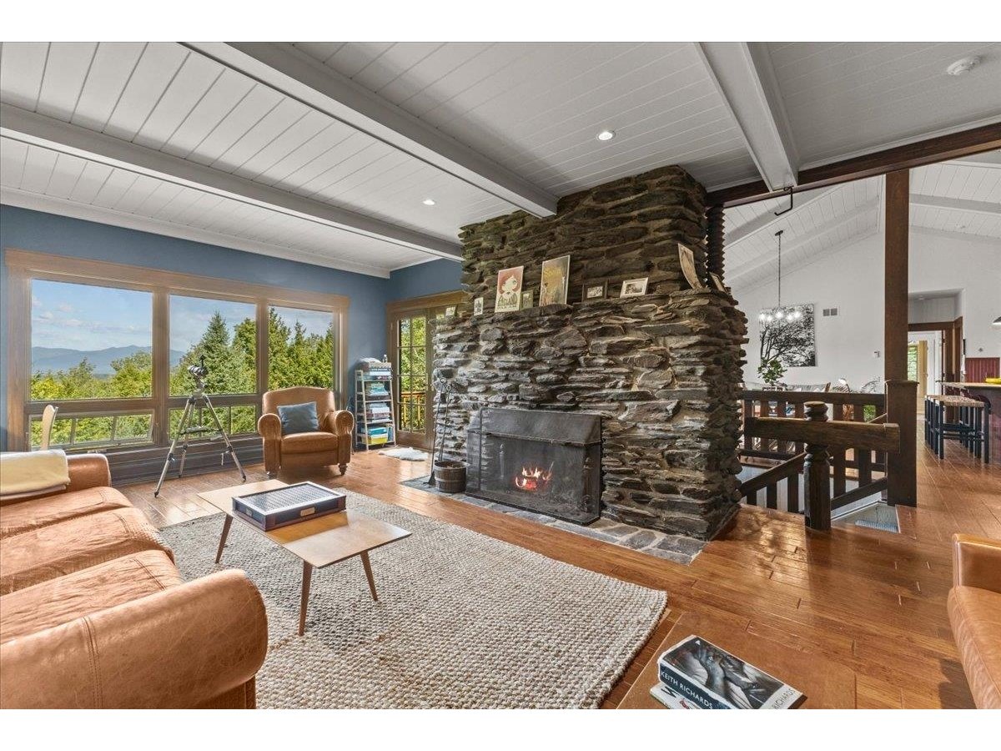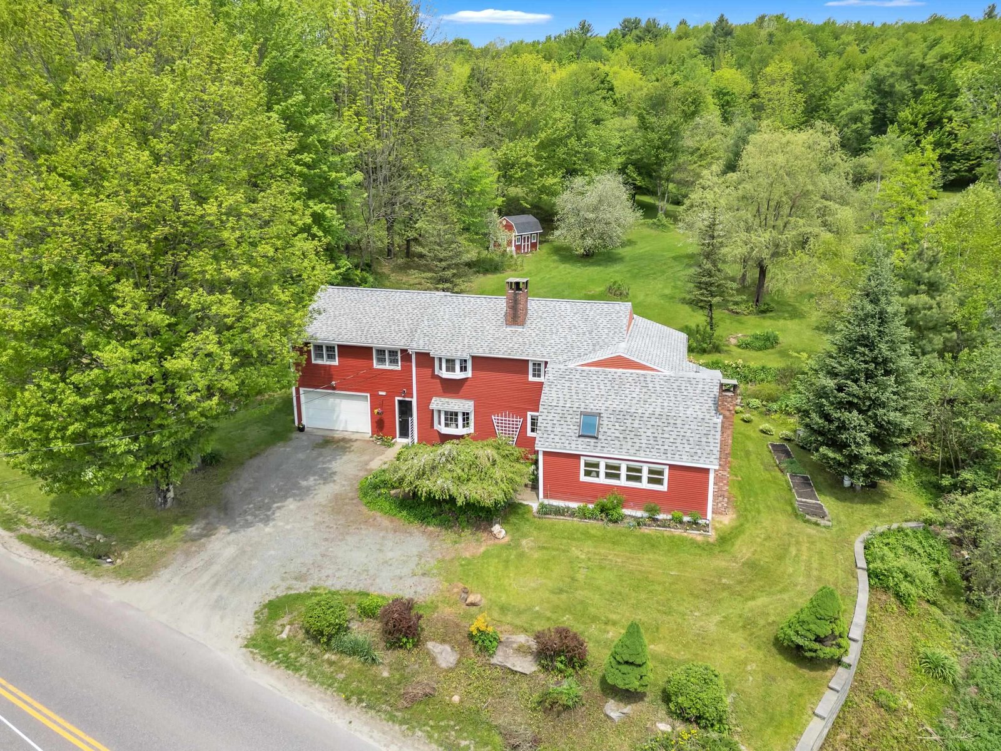Sold Status
$1,320,000 Sold Price
House Type
4 Beds
4 Baths
4,966 Sqft
Sold By New England Landmark Realty LTD
Similar Properties for Sale
Request a Showing or More Info

Call: 802-863-1500
Mortgage Provider
Mortgage Calculator
$
$ Taxes
$ Principal & Interest
$
This calculation is based on a rough estimate. Every person's situation is different. Be sure to consult with a mortgage advisor on your specific needs.
Washington County
Peace, tranquility, privacy and space are hallmarks of the 38.9 +/- acre Steele Estate. This beautiful home rests on the finest lot in the region. The unrivaled panoramic views encompass Camel’s Hump to Mount Mansfield and can be enjoyed from almost every room. The spacious first floor master suite offers amazing views, sitting area, and master bath beyond compare. There are four bedroom suites, several walk-in closets, cherry hardwood floors plus a playroom that could serve as a fifth bedroom. The kitchen is a chef's paradise with stainless steel appliances, beautiful Brazilian granite, ample counter and cabinet spaces, kitchen island, and wine refrigerator. Perfect for entertaining or just hanging with the family, the open floor plan of kitchen/family room is ideal. Additional spaces include a game room, a quiet office, two fireplaces, and 3-bay garage complete with a workshop area and overhead storage as well as a detached 2 car garage. The backyard features mountain views from a native stone patio, walking trails and a lovely pond including a fountain and it's own well to maintain the water level year round. Close to shopping, I-89 exit 10 and only 25 minutes to Burlington airport and 10 minutes to Stowe. This is a one of a kind legacy property. Buy it today. Your grandchildren will thank you tomorrow. †
Property Location
Property Details
| Sold Price $1,320,000 | Sold Date Jul 26th, 2021 | |
|---|---|---|
| List Price $1,500,000 | Total Rooms 12 | List Date Sep 2nd, 2020 |
| Cooperation Fee Unknown | Lot Size 38.9 Acres | Taxes $20,757 |
| MLS# 4826740 | Days on Market 1541 Days | Tax Year 2020 |
| Type House | Stories 2 | Road Frontage 60 |
| Bedrooms 4 | Style Contemporary | Water Frontage |
| Full Bathrooms 3 | Finished 4,966 Sqft | Construction No, Existing |
| 3/4 Bathrooms 0 | Above Grade 4,966 Sqft | Seasonal No |
| Half Bathrooms 1 | Below Grade 0 Sqft | Year Built 1990 |
| 1/4 Bathrooms 0 | Garage Size 5 Car | County Washington |
| Interior FeaturesDining Area, Fireplace - Gas, Fireplace - Wood, Primary BR w/ BA, Wet Bar, Laundry - 1st Floor |
|---|
| Equipment & AppliancesWasher, Refrigerator, Dishwasher, Range-Gas, Dryer, Microwave, Stove - Electric, Wine Cooler, Smoke Detector, Security System, Gas Heat Stove |
| Kitchen 18 x 15, 1st Floor | Living Room 19 x 16, 1st Floor | Foyer 15 x 18, 1st Floor |
|---|---|---|
| Dining Room 14 x 13, 1st Floor | Laundry Room 8 x 8, 1st Floor | Bedroom 14 x 11, 1st Floor |
| Sunroom 28 x 15, 1st Floor | Office/Study 12 x 12, 1st Floor | Primary Bedroom 20 x 16, 1st Floor |
| Bedroom 13 x 12, 2nd Floor | Rec Room 31 x 22, 2nd Floor | Bedroom 14 x 14, 2nd Floor |
| ConstructionWood Frame |
|---|
| Basement, Slab, Crawl Space |
| Exterior FeaturesBalcony, Basketball Court, Patio, Porch |
| Exterior Wood | Disability Features 1st Floor Bedroom, Paved Parking, 1st Floor Laundry |
|---|---|
| Foundation Concrete | House Color |
| Floors Tile, Carpet, Marble, Hardwood | Building Certifications |
| Roof Shingle-Architectural | HERS Index |
| DirectionsFrom the intersection of Route 100 and Blush Hill, turn onto Stowe Street, take the first left, turn onto Lincoln and the next right onto Perry Hill Road. Go 1.5 miles. Just after the pavement goes to gravel, look for the long driveway and mailbox on the left. There is no sign. |
|---|
| Lot DescriptionUnknown, Secluded, View, Pond, Wooded, Walking Trails, Sloping, Country Setting, Mountain View, Landscaped, Wooded, VAST, Near Bus/Shuttle, Snowmobile Trail, Rural Setting, Mountain |
| Garage & Parking Attached, , Parking Spaces 21+ |
| Road Frontage 60 | Water Access |
|---|---|
| Suitable UseLand:Pasture, Horse/Animal Farm, Field/Pasture | Water Type |
| Driveway Paved | Water Body |
| Flood Zone Unknown | Zoning Residential |
| School District NA | Middle |
|---|---|
| Elementary | High Harwood Union High School |
| Heat Fuel Gas-LP/Bottle | Excluded |
|---|---|
| Heating/Cool Central Air, Smoke Detector, Radiant, Multi Zone, Baseboard, Hot Water, Stove - Gas | Negotiable Window Treatments, Pool Table |
| Sewer Leach Field - Existing, On-Site Septic Exists | Parcel Access ROW |
| Water Drilled Well | ROW for Other Parcel |
| Water Heater Gas-Lp/Bottle | Financing |
| Cable Co Comcast | Documents Tax Map |
| Electric Circuit Breaker(s), 200 Amp | Tax ID 696-221-11771 |

† The remarks published on this webpage originate from Listed By of via the PrimeMLS IDX Program and do not represent the views and opinions of Coldwell Banker Hickok & Boardman. Coldwell Banker Hickok & Boardman cannot be held responsible for possible violations of copyright resulting from the posting of any data from the PrimeMLS IDX Program.

 Back to Search Results
Back to Search Results