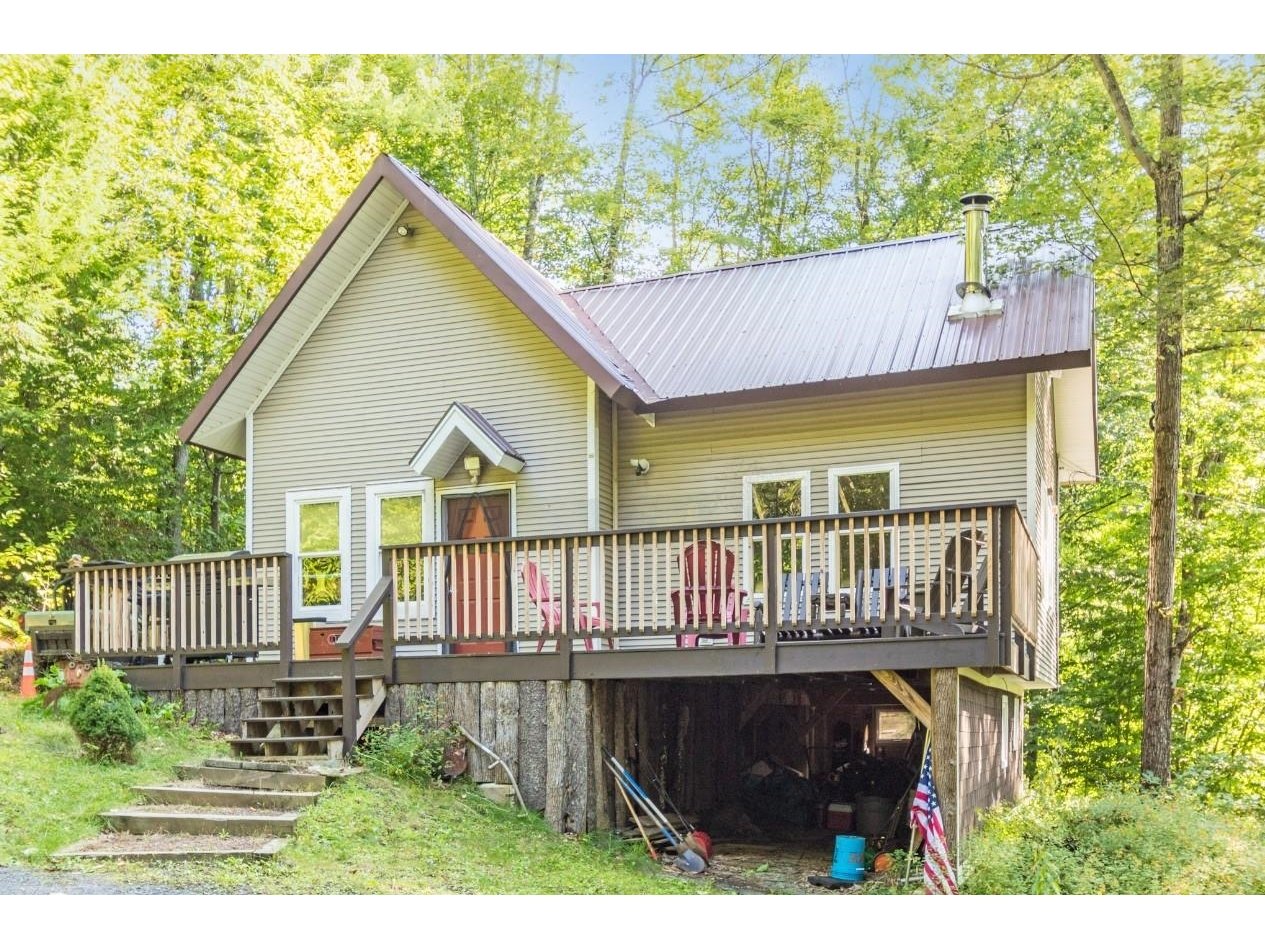Sold Status
$330,000 Sold Price
House Type
3 Beds
2 Baths
1,888 Sqft
Sold By
Similar Properties for Sale
Request a Showing or More Info

Call: 802-863-1500
Mortgage Provider
Mortgage Calculator
$
$ Taxes
$ Principal & Interest
$
This calculation is based on a rough estimate. Every person's situation is different. Be sure to consult with a mortgage advisor on your specific needs.
Washington County
Incredible opportunity to live in the village of Waterbury, a short distance to shops, medical offices, award winning restaurants, parks, recreational venues and events. This amazing, well maintained home has had multiple improvements: beautifully finished floors, new windows, insulation, heat pump, mechanicals, electrical, siding, new Energy Star certified smart hot water heater...and the list goes on! Open floor plan. Minor flooding in 2011, basement only. Professionally cleaned and renovated. Basement is now a great heated workshop. Fully fenced yard overlooking the Winooski River. Oversized, 1-car garage offers possibilities for extra finished space on 2nd floor. Owners have a share in a community solar array for added energy benefits. A gem! †
Property Location
Property Details
| Sold Price $330,000 | Sold Date Apr 12th, 2018 | |
|---|---|---|
| List Price $329,000 | Total Rooms 8 | List Date Feb 13th, 2018 |
| Cooperation Fee Unknown | Lot Size 0.33 Acres | Taxes $5,507 |
| MLS# 4676866 | Days on Market 2473 Days | Tax Year 2017 |
| Type House | Stories 2 | Road Frontage |
| Bedrooms 3 | Style Victorian | Water Frontage |
| Full Bathrooms 1 | Finished 1,888 Sqft | Construction No, Existing |
| 3/4 Bathrooms 1 | Above Grade 1,888 Sqft | Seasonal No |
| Half Bathrooms 0 | Below Grade 0 Sqft | Year Built 1912 |
| 1/4 Bathrooms 0 | Garage Size 1 Car | County Washington |
| Interior FeaturesAttic, Ceiling Fan, Dining Area, Kitchen Island, Natural Light, Laundry - 1st Floor |
|---|
| Equipment & AppliancesMicrowave, Range-Electric, Exhaust Hood, Dryer, Refrigerator, Disposal, Dishwasher, Washer, Wall AC Units, Air Conditioner, Window AC, Stove-Pellet, Pellet Stove |
| Living Room 13'6" X 25'9", 1st Floor | Dining Room 11'6" X 14'6", 1st Floor | Sunroom 12'3" X 24'7", 1st Floor |
|---|---|---|
| Kitchen 10'8" X 17'4", 1st Floor | Primary Bedroom 9'7" X 14'10", 2nd Floor | Bedroom 10'6" X 15'3", 2nd Floor |
| Bedroom 10'6" X 11'6", 2nd Floor | Studio 9'3" X 11'2", 2nd Floor |
| ConstructionWood Frame |
|---|
| BasementInterior, Interior Stairs, Concrete, Full, Insulated, Stairs - Interior |
| Exterior FeaturesFence - Full, Porch - Enclosed, Window Screens, Windows - Double Pane |
| Exterior Vinyl Siding | Disability Features |
|---|---|
| Foundation Concrete | House Color White |
| Floors Tile, Carpet, Hardwood, Laminate | Building Certifications |
| Roof Shingle | HERS Index |
| DirectionsHeading south on South Main, house is 3 houses past Demeritt Place, on your right. Third house before the bridge. |
|---|
| Lot Description, Level, Water View, City Lot, Sidewalks, Water View, Village, Village |
| Garage & Parking Detached, Storage Above, Driveway, Garage |
| Road Frontage | Water Access |
|---|---|
| Suitable Use | Water Type |
| Driveway Paved | Water Body |
| Flood Zone Yes | Zoning village mixed residential |
| School District Washington West | Middle Crossett Brook Middle School |
|---|---|
| Elementary Thatcher Brook Primary Sch | High Harwood Union High School |
| Heat Fuel Wood Pellets, Electric, Pellet | Excluded |
|---|---|
| Heating/Cool Other, Steam, Heat Pump, Radiator | Negotiable |
| Sewer Public | Parcel Access ROW |
| Water Public | ROW for Other Parcel |
| Water Heater Owned | Financing |
| Cable Co | Documents Deed, Property Disclosure, Tax Map |
| Electric 200 Amp, Circuit Breaker(s) | Tax ID 696-221-11686 |

† The remarks published on this webpage originate from Listed By of New England Landmark Realty LTD via the PrimeMLS IDX Program and do not represent the views and opinions of Coldwell Banker Hickok & Boardman. Coldwell Banker Hickok & Boardman cannot be held responsible for possible violations of copyright resulting from the posting of any data from the PrimeMLS IDX Program.

 Back to Search Results
Back to Search Results










