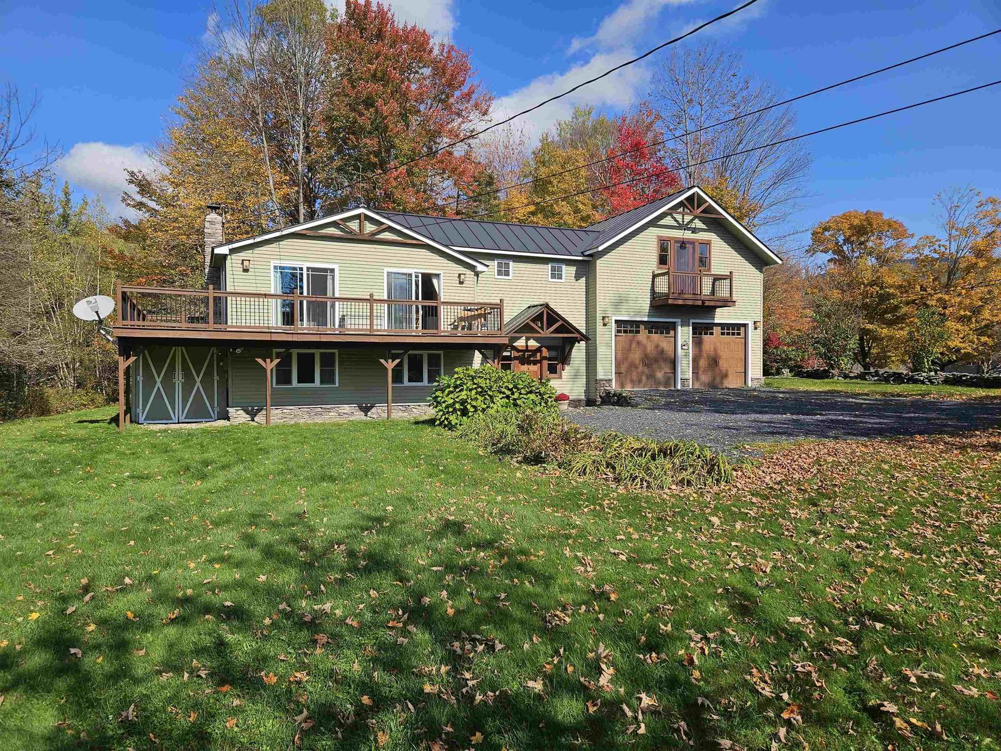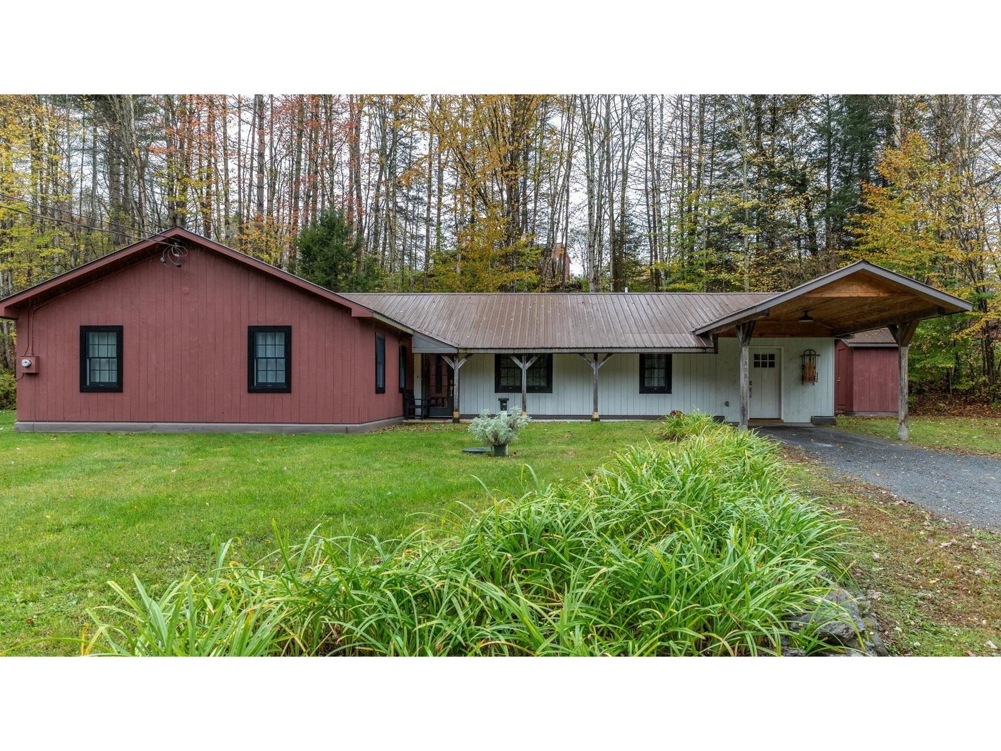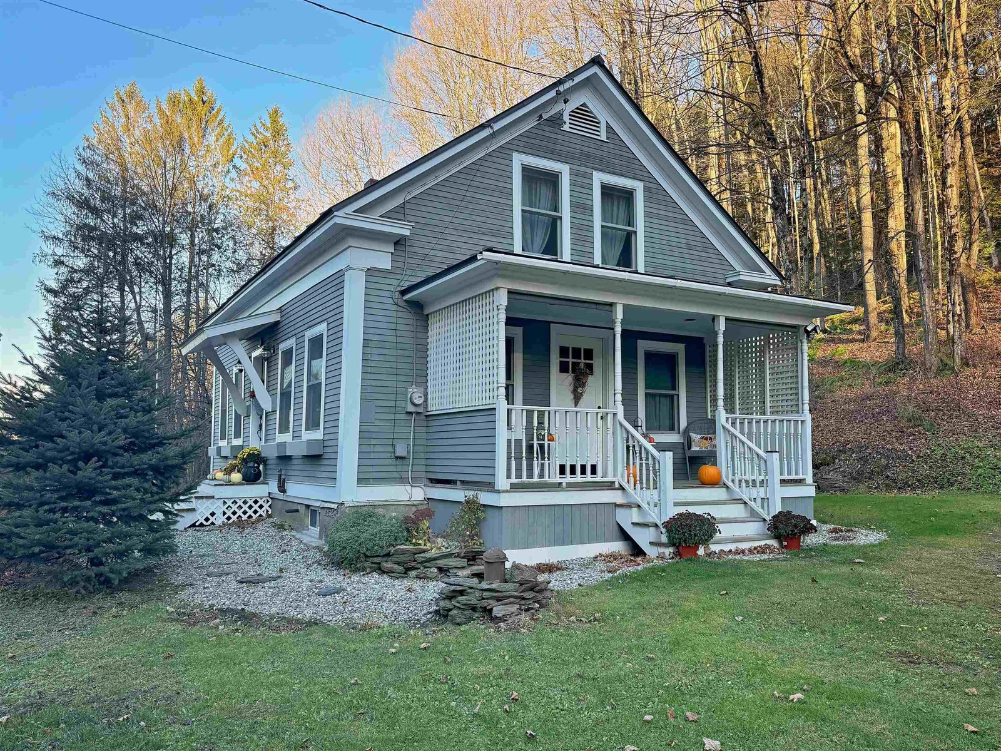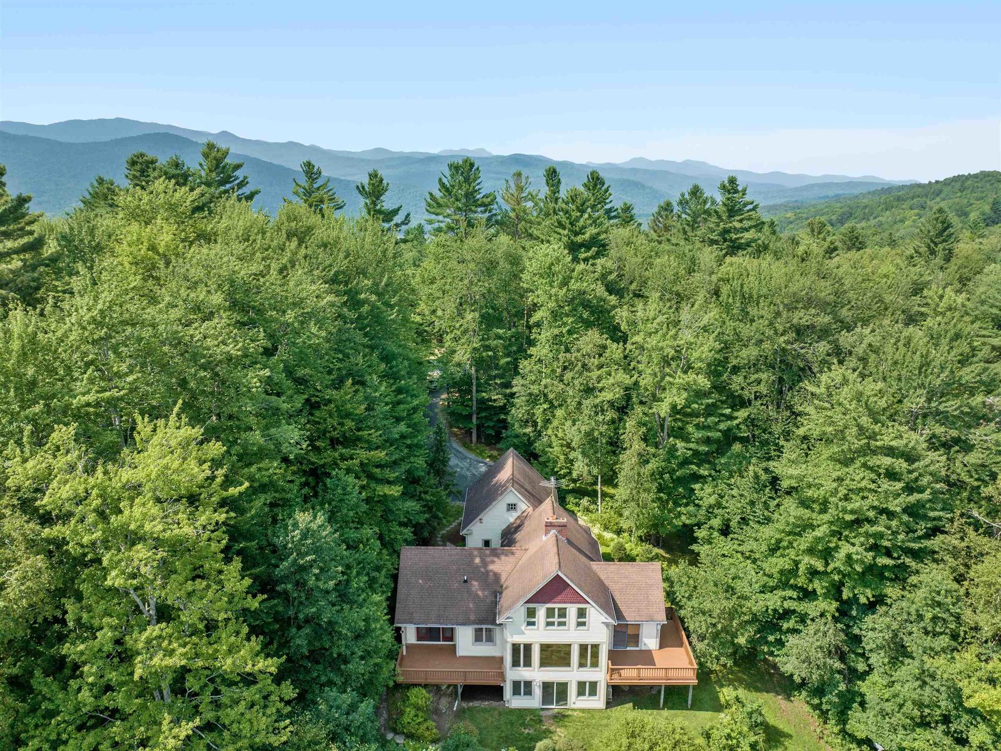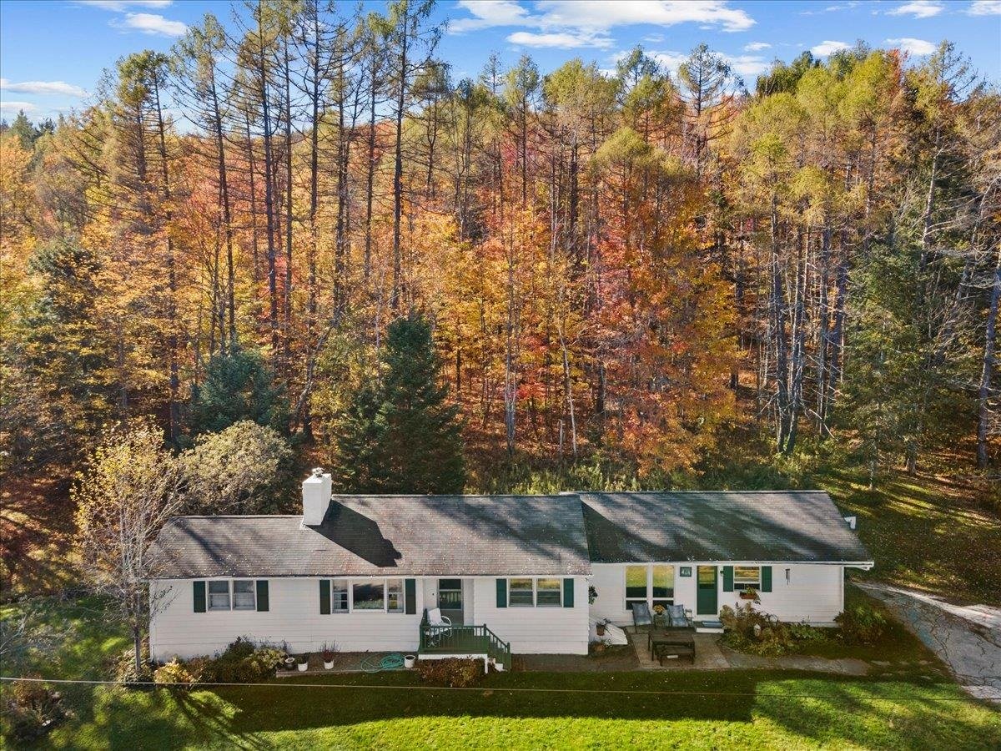Sold Status
$800,000 Sold Price
House Type
3 Beds
3 Baths
2,271 Sqft
Sold By BHHS Vermont Realty Group/Waterbury
Similar Properties for Sale
Request a Showing or More Info

Call: 802-863-1500
Mortgage Provider
Mortgage Calculator
$
$ Taxes
$ Principal & Interest
$
This calculation is based on a rough estimate. Every person's situation is different. Be sure to consult with a mortgage advisor on your specific needs.
Washington County
A rare opportunity to own a home in a highly desired Waterbury Center location at the end of a private road, giving you PRIVACY and minutes from all the amenities in Stowe, Waterbury, and Interstate 89. Meticulously maintained property inside and out. Pristine landscaping with a variety of colorful perennials, shrubs, and flowering trees. The kitchen has been remodeled with custom cherry cabinets, granite counter tops, new energy efficient appliances, and a perfectly sized island with a mahogany counter top. An open concept area with the kitchen, dining, and living room making it one easy-flow and light-filled area with cherry hardwood and porcelain tile floors. A cozy Hearthstone glass-front wood stove in the living room area. A first floor primary bedroom with ensuite and radiant heat. All three large bedrooms have spacious walk-in closets. A classic front porch to enjoy your morning coffee, and an over-sized deck to enjoy the amazing sunsets over Camel's Hump Mountain view. High efficiency windows were installed in 2020. Solar panels on the roof reduce electrical costs. New boiler and water heater installed in 2021. A spacious, finished, and heated 750 estimated sq ft bonus room over the garage with endless possibilities. Work-at-home option with high speed internet. The house is move-in ready, and you won't want to leave. Showings begin June 18 with Open House from 11:00 - 2:00. Please NO drive-by's. †
Property Location
Property Details
| Sold Price $800,000 | Sold Date Sep 12th, 2022 | |
|---|---|---|
| List Price $755,000 | Total Rooms 12 | List Date Jun 15th, 2022 |
| Cooperation Fee Unknown | Lot Size 2 Acres | Taxes $8,158 |
| MLS# 4915648 | Days on Market 890 Days | Tax Year 2021 |
| Type House | Stories 1 1/2 | Road Frontage |
| Bedrooms 3 | Style Cape | Water Frontage |
| Full Bathrooms 1 | Finished 2,271 Sqft | Construction No, Existing |
| 3/4 Bathrooms 1 | Above Grade 2,271 Sqft | Seasonal No |
| Half Bathrooms 1 | Below Grade 0 Sqft | Year Built 1991 |
| 1/4 Bathrooms 0 | Garage Size 2 Car | County Washington |
| Interior FeaturesAttic, Ceiling Fan, Dining Area, Kitchen Island, Kitchen/Living, Laundry Hook-ups, Living/Dining, Primary BR w/ BA, Natural Light, Skylight, Walk-in Closet, Wood Stove Hook-up, Laundry - 1st Floor |
|---|
| Equipment & AppliancesMicrowave, Exhaust Hood, Exhaust Hood, Microwave, Refrigerator-Energy Star, Washer - Energy Star, Stove - Gas, CO Detector, Smoke Detector, Stove-Wood, Wood Stove |
| Foyer 6X8, 1st Floor | Living Room 13X19, 1st Floor | Kitchen/Dining 25X14, 1st Floor |
|---|---|---|
| Primary Bedroom 14X16, 1st Floor | Primary BR Suite 8X10, 1st Floor | Bath - 1/2 1st Floor |
| Bedroom 11X19, 2nd Floor | Bedroom 11X19, 2nd Floor | Bath - Full 6X10, 2nd Floor |
| Other 5X8.5, 2nd Floor | Other 7X9, 2nd Floor | Bonus Room 28X28, 2nd Floor |
| ConstructionWood Frame |
|---|
| BasementInterior, Concrete, Dirt Floor |
| Exterior FeaturesDeck, Garden Space, Outbuilding, Porch - Covered, Windows - Energy Star |
| Exterior Wood Siding | Disability Features |
|---|---|
| Foundation Concrete | House Color |
| Floors Tile, Carpet, Hardwood | Building Certifications |
| Roof Shingle | HERS Index |
| DirectionsFrom Rte 100, turn onto Guild Hill, take the first left to Maggie's Way, first left on Appletree Lane, left to 160. |
|---|
| Lot Description, Mountain View, Secluded, Landscaped, Sloping, Country Setting |
| Garage & Parking Detached, Storage Above, Driveway, 4 Parking Spaces, Parking Spaces 4 |
| Road Frontage | Water Access |
|---|---|
| Suitable Use | Water Type |
| Driveway ROW, Gravel | Water Body |
| Flood Zone No | Zoning R |
| School District Washington West | Middle Crossett Brook Middle School |
|---|---|
| Elementary Brookside Elementary School | High Hazen Union High School |
| Heat Fuel Wood, Gas-LP/Bottle | Excluded |
|---|---|
| Heating/Cool Other, Baseboard, Stove - Wood | Negotiable |
| Sewer 1000 Gallon, Concrete, Leach Field - Off-Site, On-Site Septic Exists | Parcel Access ROW Yes |
| Water Private, Drilled Well, Private | ROW for Other Parcel |
| Water Heater Domestic, Gas-Lp/Bottle, Off Boiler | Financing |
| Cable Co Comcast | Documents |
| Electric 100 Amp, Wired for Generator, Circuit Breaker(s) | Tax ID 696-221-12026 |

† The remarks published on this webpage originate from Listed By Marilyn Zophar of Big Bear Real Estate via the PrimeMLS IDX Program and do not represent the views and opinions of Coldwell Banker Hickok & Boardman. Coldwell Banker Hickok & Boardman cannot be held responsible for possible violations of copyright resulting from the posting of any data from the PrimeMLS IDX Program.

 Back to Search Results
Back to Search Results