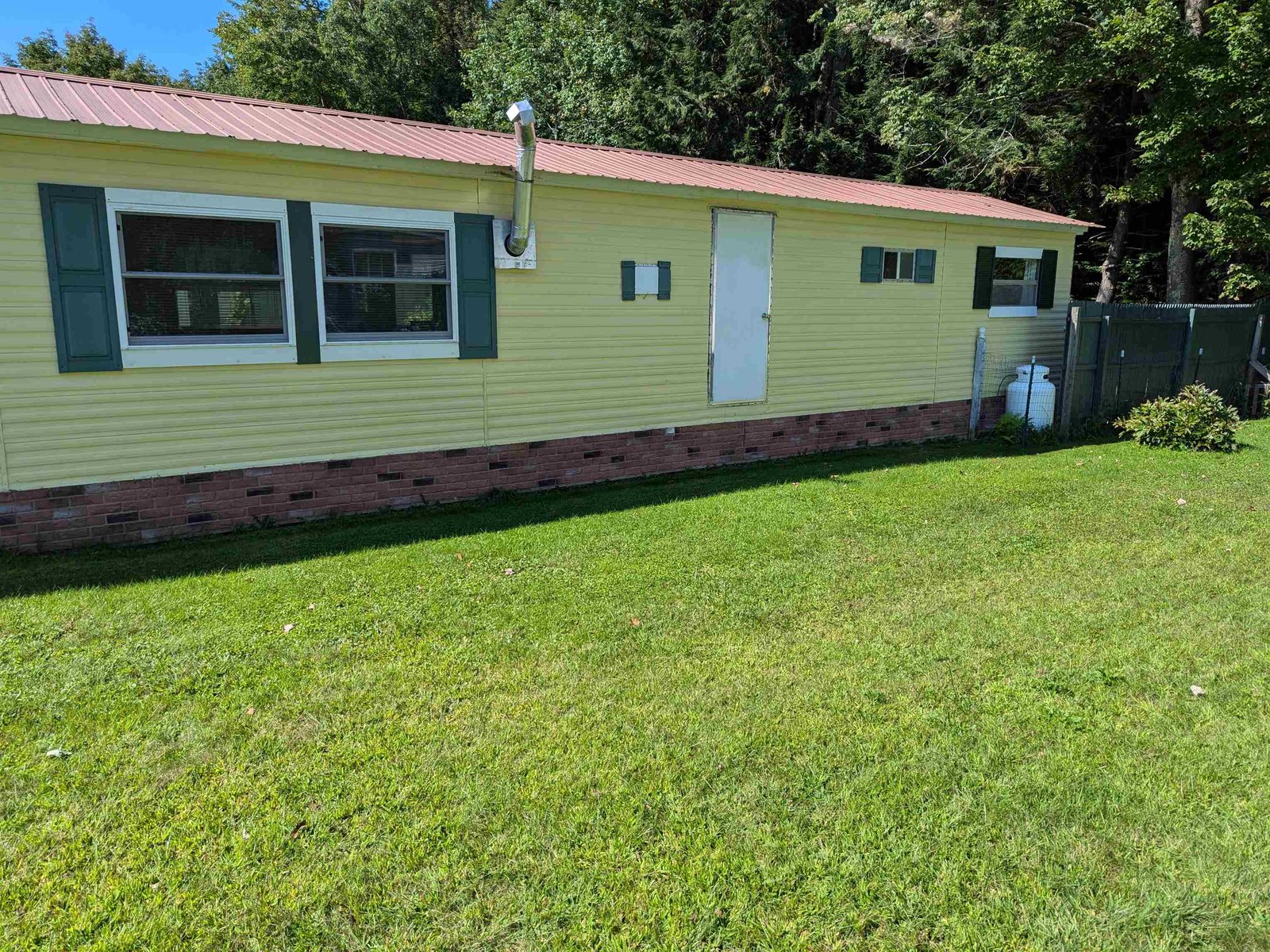Sold Status
$160,000 Sold Price
House Type
1 Beds
1 Baths
800 Sqft
Sold By BHHS Vermont Realty Group/Burlington
Similar Properties for Sale
Request a Showing or More Info

Call: 802-863-1500
Mortgage Provider
Mortgage Calculator
$
$ Taxes
$ Principal & Interest
$
This calculation is based on a rough estimate. Every person's situation is different. Be sure to consult with a mortgage advisor on your specific needs.
Washington County
Wonderful location to build your home! Lot permitted for a 3BR home. Existing property consists of an oversized 2-car garage with bright, open studio apartment above. Quality built with hardwood floors, skylights. French doors open to balcony overlooking private back yard with inground pool, stone patio and mountain views. Woodstove hookup & direct vent propane heat. Detached 20x20 utility garage with storage above and fenced area for pets. "First look initiave" owner occupied and non-profit offers considered until June 4. †
Property Location
Property Details
| Sold Price $160,000 | Sold Date Dec 30th, 2013 | |
|---|---|---|
| List Price $244,900 | Total Rooms 1 | List Date May 20th, 2013 |
| Cooperation Fee Unknown | Lot Size 5.04 Acres | Taxes $5,414 |
| MLS# 4239350 | Days on Market 4203 Days | Tax Year 2012 |
| Type House | Stories 1 | Road Frontage |
| Bedrooms 1 | Style Contemporary | Water Frontage |
| Full Bathrooms 1 | Finished 800 Sqft | Construction , Existing |
| 3/4 Bathrooms 0 | Above Grade 800 Sqft | Seasonal No |
| Half Bathrooms 0 | Below Grade 0 Sqft | Year Built 2005 |
| 1/4 Bathrooms 0 | Garage Size 2 Car | County Washington |
| Interior FeaturesNatural Woodwork, Skylight, Vaulted Ceiling, Wood Stove Hook-up |
|---|
| Equipment & Appliances, , Smoke Detector, Gas Heat Stove |
| Kitchen 2nd Floor | Living Room 2nd Floor |
|---|
| ConstructionWood Frame |
|---|
| Basement, None |
| Exterior FeaturesBalcony, Fence - Full, Outbuilding, Patio, Pool - In Ground, Window Screens |
| Exterior Wood, Vertical | Disability Features |
|---|---|
| Foundation Concrete | House Color Natural |
| Floors Hardwood | Building Certifications |
| Roof Standing Seam, Metal | HERS Index |
| DirectionsFrom Loomis Hill, turn onto Shaw Mansion. Approx 1.6 miles to property on left, just beyond Thurston Lane. Driveway just past metal barn. Bear left at fork, follow long drive down to property. |
|---|
| Lot Description, Horse Prop, Mountain View, Pasture, Fields, Rural Setting |
| Garage & Parking Attached, Auto Open, 2 Parking Spaces |
| Road Frontage | Water Access |
|---|---|
| Suitable Use | Water Type |
| Driveway ROW, Gravel | Water Body |
| Flood Zone No | Zoning MDR |
| School District Washington West | Middle Crossett Brook Middle School |
|---|---|
| Elementary Brookside Elementary School | High Harwood Union High School |
| Heat Fuel Gas-LP/Bottle | Excluded |
|---|---|
| Heating/Cool Wall Furnace, Hot Air, Direct Vent | Negotiable |
| Sewer Septic, Private | Parcel Access ROW Yes |
| Water Drilled Well | ROW for Other Parcel |
| Water Heater Owned, On Demand | Financing , All Financing Options |
| Cable Co | Documents |
| Electric Circuit Breaker(s) | Tax ID 69622112205 |

† The remarks published on this webpage originate from Listed By Maren Vasatka of BHHS Vermont Realty Group/S Burlington via the PrimeMLS IDX Program and do not represent the views and opinions of Coldwell Banker Hickok & Boardman. Coldwell Banker Hickok & Boardman cannot be held responsible for possible violations of copyright resulting from the posting of any data from the PrimeMLS IDX Program.

 Back to Search Results
Back to Search Results








