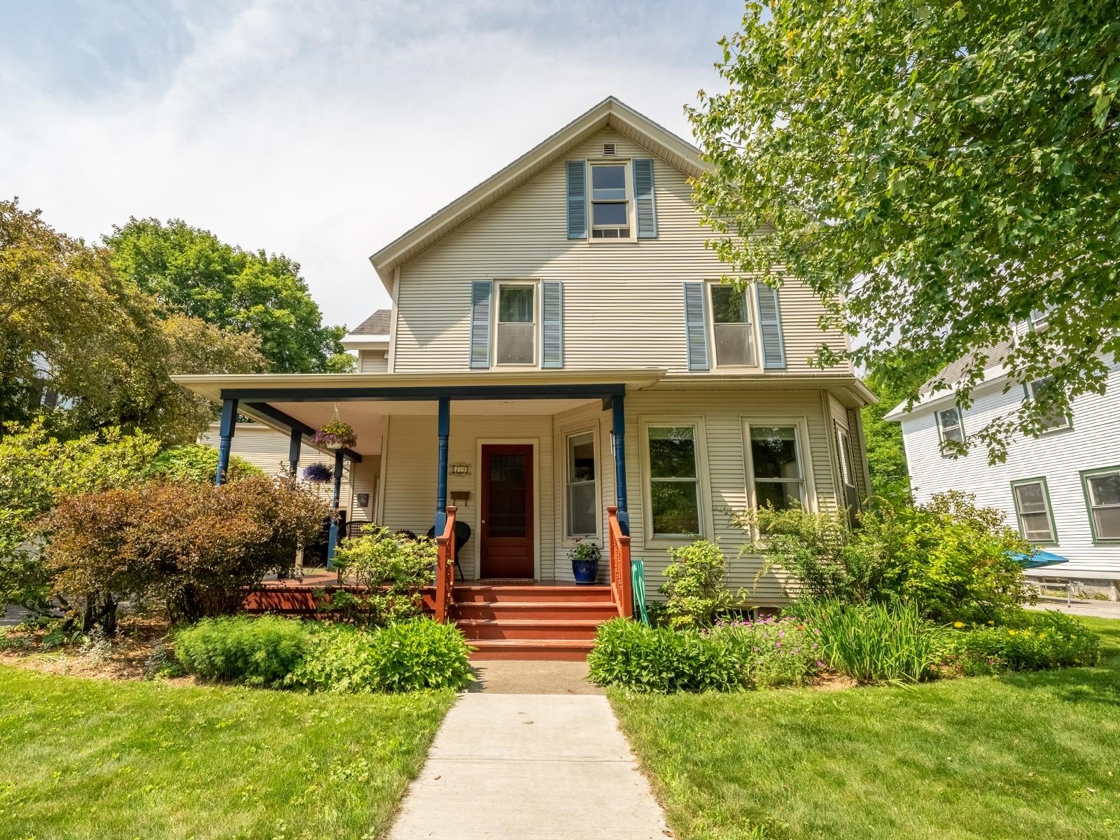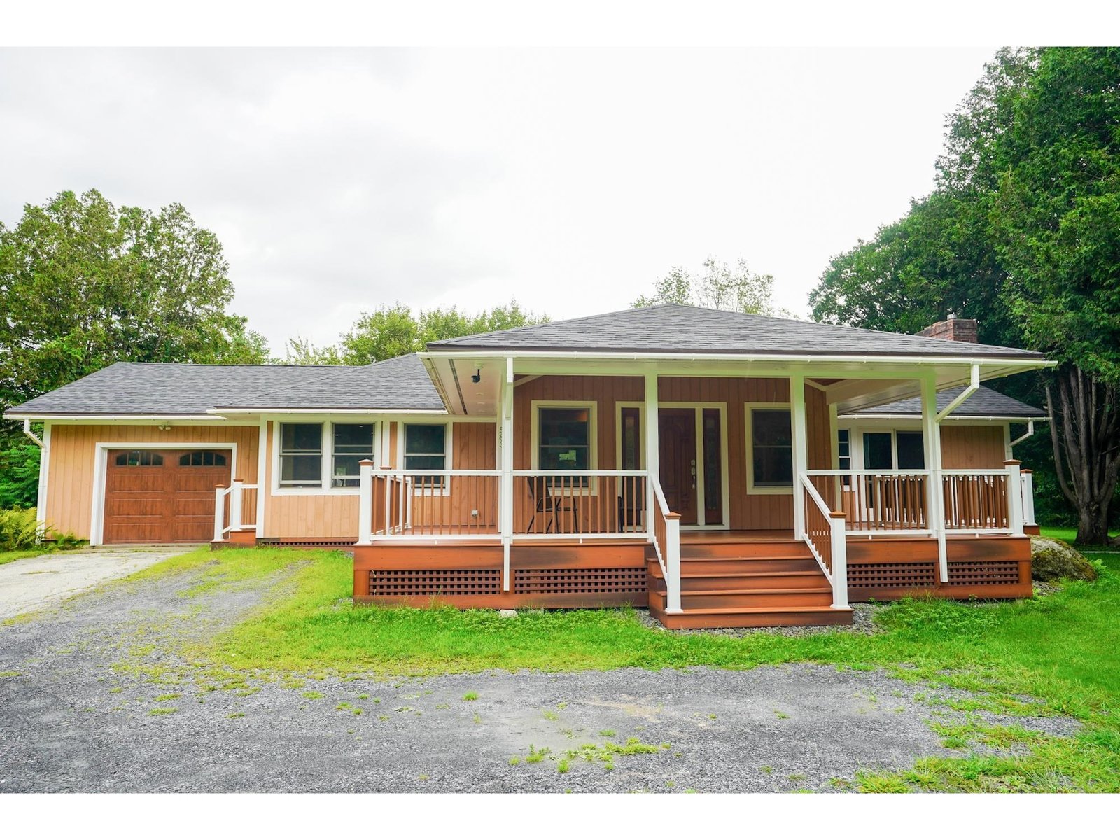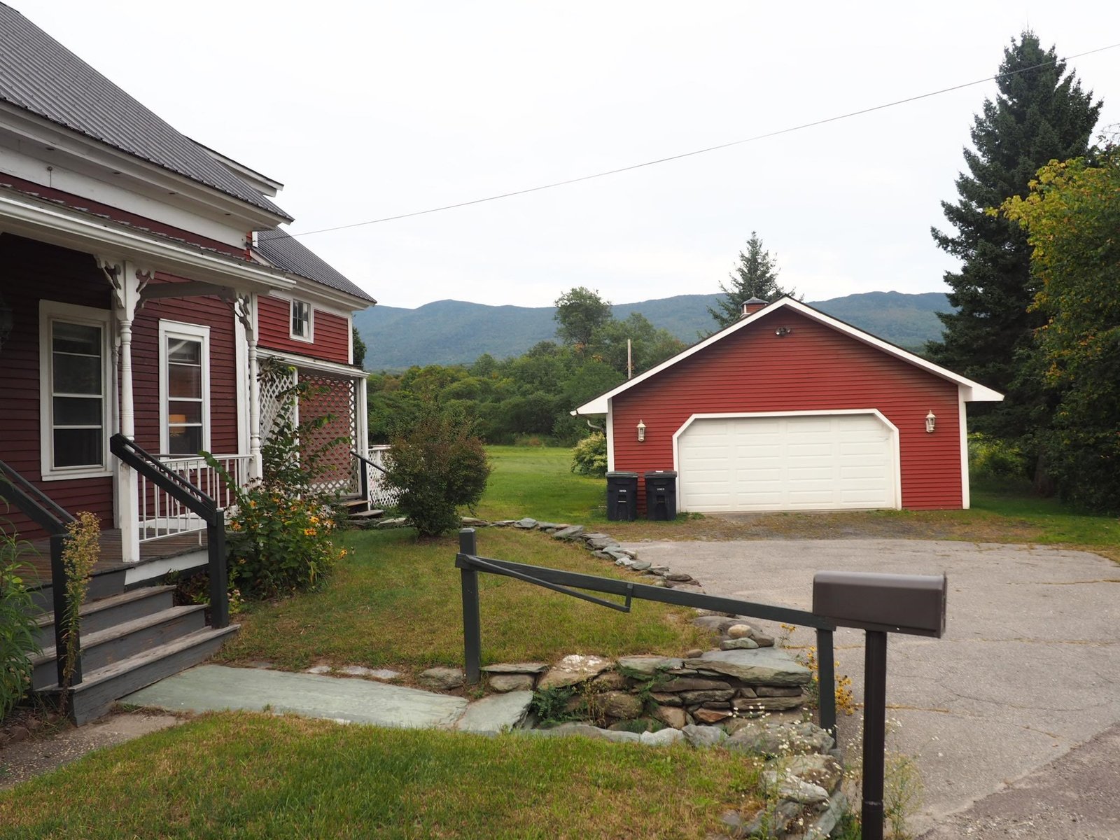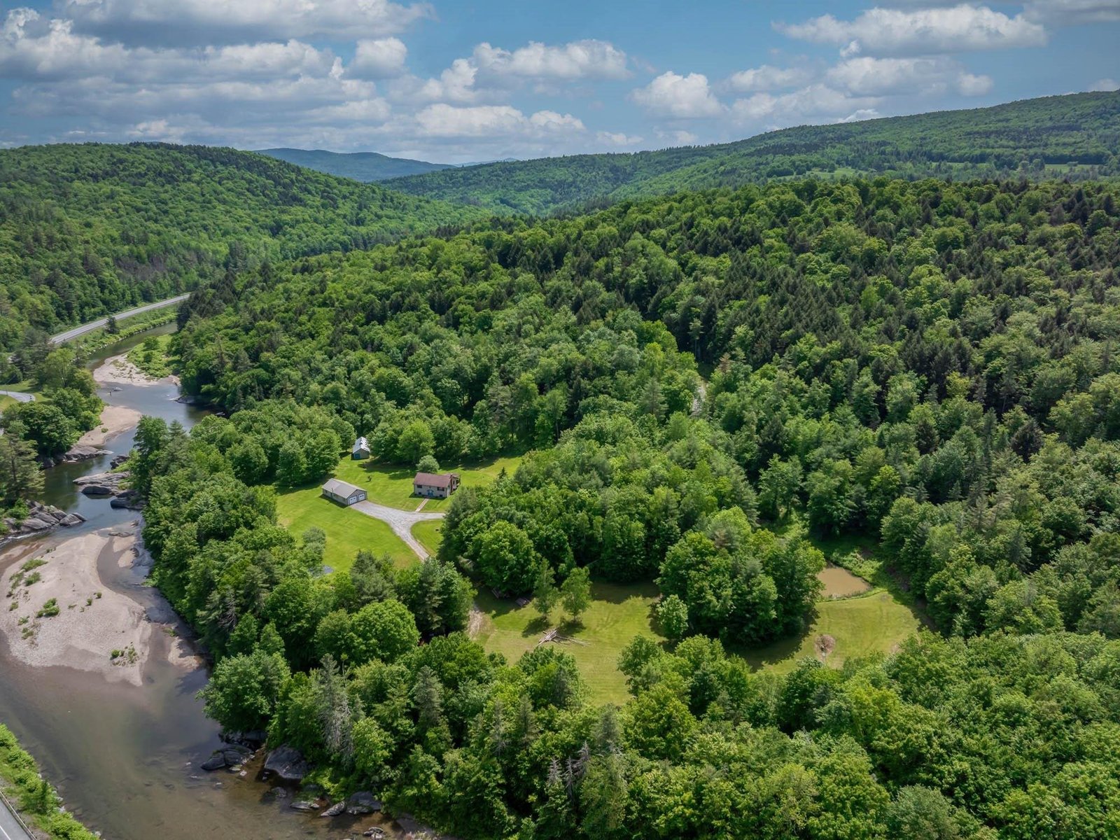Sold Status
$755,000 Sold Price
House Type
3 Beds
2 Baths
2,882 Sqft
Sold By
Similar Properties for Sale
Request a Showing or More Info

Call: 802-863-1500
Mortgage Provider
Mortgage Calculator
$
$ Taxes
$ Principal & Interest
$
This calculation is based on a rough estimate. Every person's situation is different. Be sure to consult with a mortgage advisor on your specific needs.
Washington County
Nestled amidst the rolling hills of Waterbury’s picturesque Perry Hill, this exquisite 1960s New Englander Cape stands as a testament to timeless elegance and enduring charm. Enveloped by a symphony of autumnal hues, the property’s 4-acre expanse is a canvas of natural beauty, punctuated by a quaint red barn that whispers of rustic heritage. Within its walls, three tastefully appointed bedrooms and two bathrooms offer a harmonious blend of vintage allure and modern potential. Imbued with a palpable sense of history and warmth, this home, cherished by its original owners, beckons you to partake in the serene splendor of Vermont’s storied landscape, where every corner holds the promise of new beginnings and cherished memories. Conveniently situated just off the Perry Hill pavement, this home offers easy travel during Vermont's muddy springs. Its central location is ideal for exploring Burlington, Montpelier, Sugarbush/Warren/Mad River Valley, and Stowe. With I-89 just minutes away, commuting becomes a breeze. †
Property Location
Property Details
| Sold Price $755,000 | Sold Date Nov 14th, 2024 | |
|---|---|---|
| List Price $690,000 | Total Rooms 6 | List Date Sep 27th, 2024 |
| Cooperation Fee Unknown | Lot Size 4 Acres | Taxes $10,946 |
| MLS# 5016400 | Days on Market 55 Days | Tax Year 2024 |
| Type House | Stories 2 | Road Frontage 300 |
| Bedrooms 3 | Style | Water Frontage |
| Full Bathrooms 1 | Finished 2,882 Sqft | Construction No, Existing |
| 3/4 Bathrooms 1 | Above Grade 1,982 Sqft | Seasonal No |
| Half Bathrooms 0 | Below Grade 900 Sqft | Year Built 1968 |
| 1/4 Bathrooms 0 | Garage Size 2 Car | County Washington |
| Interior Features |
|---|
| Equipment & AppliancesWasher, Refrigerator, Dishwasher, Dryer, Stove - Electric, , Wood Stove |
| Living Room 1st Floor | Dining Room 1st Floor | Kitchen 1st Floor |
|---|---|---|
| Foyer 1st Floor | Bedroom 2nd Floor | Bedroom 2nd Floor |
| Bedroom 2nd Floor |
| Construction |
|---|
| BasementWalkout, Climate Controlled, Daylight, Finished, Partially Finished, Full, Interior Stairs, Walkout, Interior Access, Exterior Access, Stairs - Basement |
| Exterior Features |
| Exterior | Disability Features |
|---|---|
| Foundation Concrete | House Color Green |
| Floors Laminate, Carpet, Hardwood | Building Certifications |
| Roof Shingle-Asphalt | HERS Index |
| DirectionsLincoln Street to Perry Hill Road Property on left. |
|---|
| Lot Description |
| Garage & Parking Driveway, Garage, Off Street |
| Road Frontage 300 | Water Access |
|---|---|
| Suitable Use | Water Type |
| Driveway Gravel | Water Body |
| Flood Zone No | Zoning Residential |
| School District Washington West | Middle Crossett Brook Middle School |
|---|---|
| Elementary Brookside Elementary School | High Harwood Union High School |
| Heat Fuel Oil | Excluded |
|---|---|
| Heating/Cool None, Hot Water, Electric | Negotiable |
| Sewer Private | Parcel Access ROW |
| Water | ROW for Other Parcel |
| Water Heater | Financing |
| Cable Co Comcast/Xfinity | Documents |
| Electric Circuit Breaker(s) | Tax ID 696-221-11244 |

† The remarks published on this webpage originate from Listed By Tony Walton of New England Landmark Realty LTD via the PrimeMLS IDX Program and do not represent the views and opinions of Coldwell Banker Hickok & Boardman. Coldwell Banker Hickok & Boardman cannot be held responsible for possible violations of copyright resulting from the posting of any data from the PrimeMLS IDX Program.

 Back to Search Results
Back to Search Results










