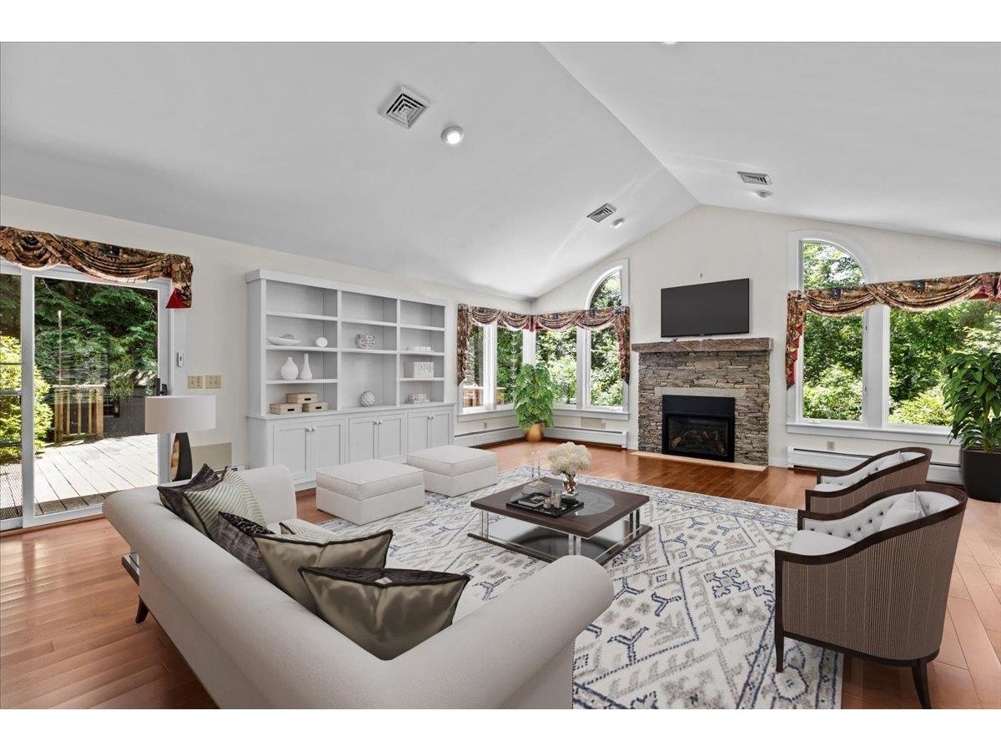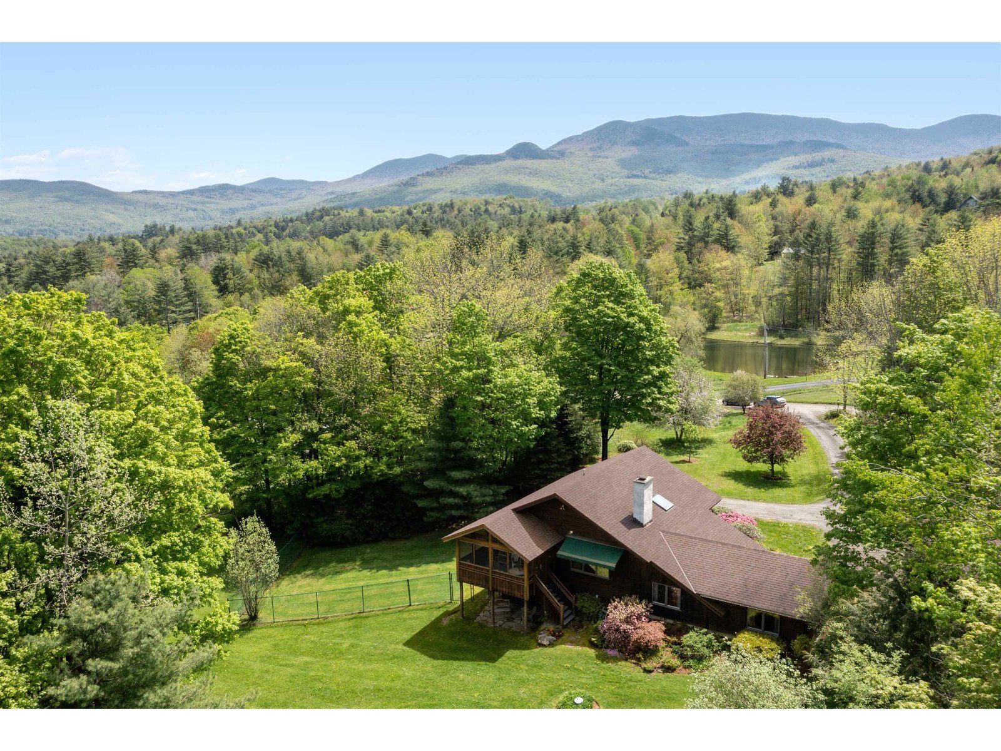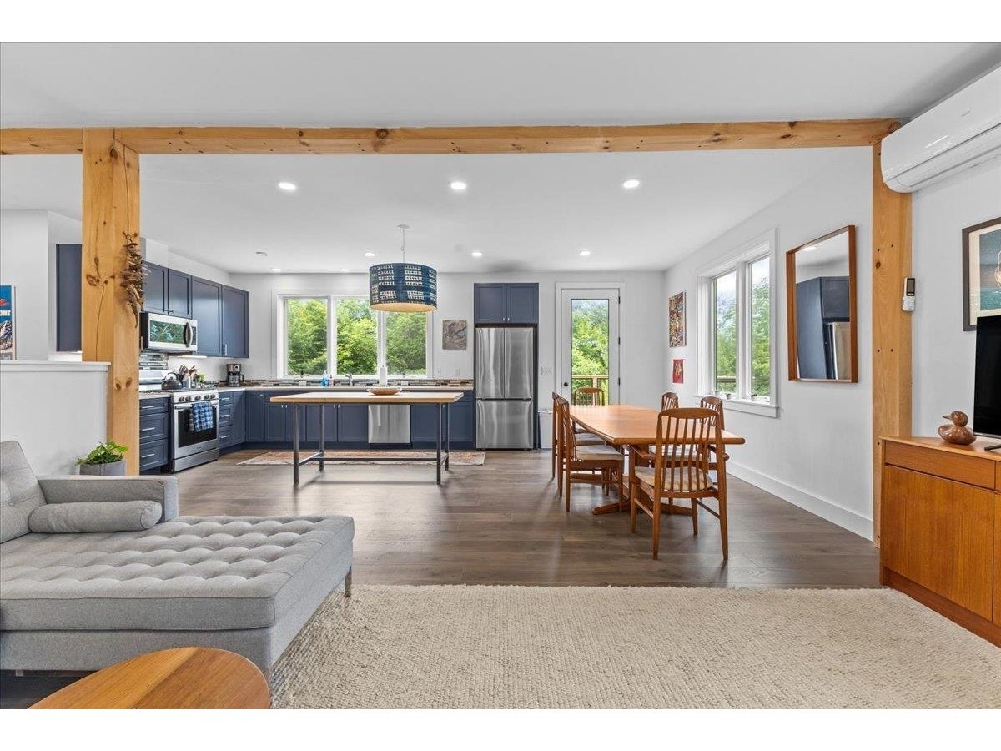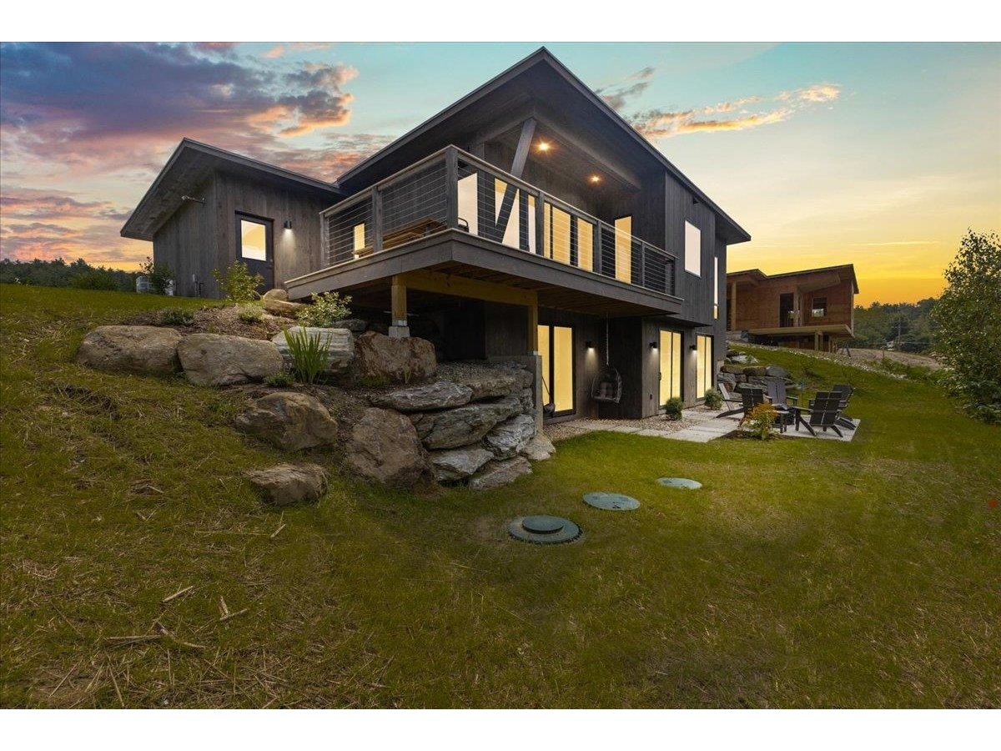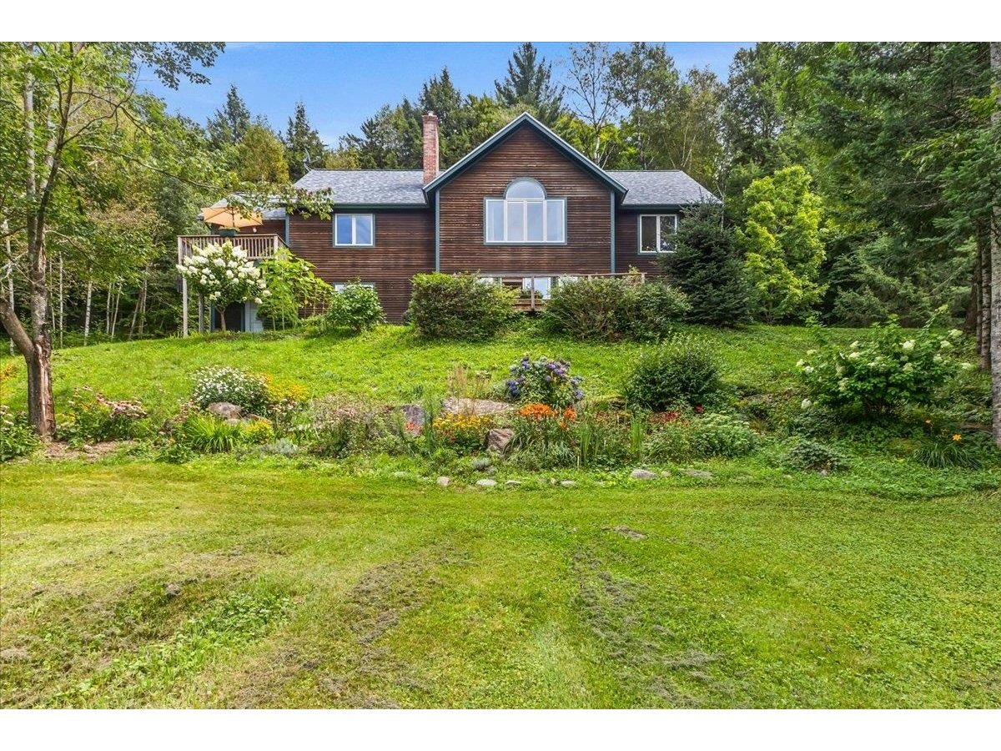Sold Status
$1,200,000 Sold Price
House Type
3 Beds
5 Baths
3,172 Sqft
Sold By KW Vermont
Similar Properties for Sale
Request a Showing or More Info

Call: 802-863-1500
Mortgage Provider
Mortgage Calculator
$
$ Taxes
$ Principal & Interest
$
This calculation is based on a rough estimate. Every person's situation is different. Be sure to consult with a mortgage advisor on your specific needs.
Washington County
A rare find and exciting opportunity to own brand new construction in the sought-after Waterbury-Stowe corridor. Located at the end of a private drive in a rolling meadow, no detail has been overlooked in this stunning 3-bedroom, 5-bathroom Modern Farmhouse on 3.47 acres. Offering three primary suites with one suite located on each floor, 9-foot ceilings throughout the entire home, 20+ foot vaulted living room ceiling, Anderson series 400 windows and doors, high-quality interior finishes, finished walkout basement and nearly 750 sq feet of outdoor Trex deck space with doug fir and wire cable railing. Completing the offering, enjoy seasonal Worcester Mountain Views, central AC, 2-car detached garage wired for EV charger, and a private 7-seat Rhythm Hot Spring Spa located off of the walkout basement surrounded by stone scaping. Enjoy everything Central Vermont offers with an unbeatable location; just 8 minutes to Stowe Village, Waterbury Village and I-89, 18 minutes to Stowe Resort, 40 minutes to Sugarbush Resort, 35 minutes to Burlington and 3 hours to Boston. Broker owned. NO DRIVE BYS. †
Property Location
Property Details
| Sold Price $1,200,000 | Sold Date Mar 24th, 2023 | |
|---|---|---|
| List Price $1,200,000 | Total Rooms 16 | List Date Mar 24th, 2023 |
| Cooperation Fee Unknown | Lot Size 3.47 Acres | Taxes $0 |
| MLS# 4946546 | Days on Market 608 Days | Tax Year |
| Type House | Stories 1 1/2 | Road Frontage |
| Bedrooms 3 | Style Walkout Lower Level, Farmhouse | Water Frontage |
| Full Bathrooms 2 | Finished 3,172 Sqft | Construction No, New Construction |
| 3/4 Bathrooms 1 | Above Grade 1,900 Sqft | Seasonal No |
| Half Bathrooms 2 | Below Grade 1,272 Sqft | Year Built 2023 |
| 1/4 Bathrooms 0 | Garage Size 2 Car | County Washington |
| Interior FeaturesBar, Ceiling Fan, Dining Area, Fireplace - Gas, Fireplaces - 1, Hot Tub, Kitchen Island, Kitchen/Dining, Kitchen/Living, Laundry Hook-ups, Lighting - LED, Living/Dining, Primary BR w/ BA, Natural Light, Vaulted Ceiling, Walk-in Closet, Programmable Thermostat, Laundry - 1st Floor |
|---|
| Equipment & Appliances, CO Detector, Smoke Detectr-Hard Wired |
| Primary BR Suite 17 x 18, 1st Floor | Bath - 3/4 7 x 13, 1st Floor | Living Room 16 x 16, 1st Floor |
|---|---|---|
| Dining Room 15 x 12.5, 1st Floor | Kitchen 15 x 8.5, 1st Floor | Foyer 7 x 8.5, 1st Floor |
| Bath - 1/2 6 x 6, 1st Floor | Mudroom 13 x 8, 1st Floor | Primary BR Suite 15 x 16, 2nd Floor |
| Bath - 3/4 7 x 15, 2nd Floor | Primary BR Suite 17 x 18, Basement | Bath - Full 7 x 13, Basement |
| Great Room 16 x 12, Basement | Other 12 x 14, Basement | Bath - 1/2 6 x 8, Basement |
| Utility Room 10 x 8, Basement | Other 6 x 8, Basement |
| ConstructionWood Frame, Wood Frame |
|---|
| BasementWalkout, Climate Controlled, Daylight, Storage Space, Finished, Frost Wall, Full, Interior Stairs, Locked Storage Space, Other, Storage Space, Walkout, Interior Access, Exterior Access |
| Exterior FeaturesDeck, Hot Tub, Porch - Covered, Windows - Energy Star, Built in Gas Grill |
| Exterior Vinyl | Disability Features |
|---|---|
| Foundation Poured Concrete | House Color White |
| Floors Tile, Carpet, Hardwood | Building Certifications |
| Roof Standing Seam, Shingle-Architectural, Metal | HERS Index |
| Directions |
|---|
| Lot DescriptionYes, View, Country Setting |
| Garage & Parking Detached, Auto Open, Driveway, Garage, Off Street, Covered |
| Road Frontage | Water Access |
|---|---|
| Suitable Use | Water Type |
| Driveway Crushed/Stone | Water Body |
| Flood Zone No | Zoning Residential |
| School District NA | Middle |
|---|---|
| Elementary | High |
| Heat Fuel Gas-LP/Bottle | Excluded |
|---|---|
| Heating/Cool Central Air, Hot Air | Negotiable |
| Sewer 1000 Gallon, Septic, On-Site Septic Exists, Pumping Station, Replacement Field-OnSite, Septic | Parcel Access ROW |
| Water Drilled Well | ROW for Other Parcel |
| Water Heater Domestic, Gas-Lp/Bottle, Owned | Financing |
| Cable Co | Documents Building Permit, Deed, Town Permit, Survey, Septic Design, State Wastewater Permit, Survey, Town Permit |
| Electric 200 Amp, Circuit Breaker(s), Underground | Tax ID 696-221-11163 |

† The remarks published on this webpage originate from Listed By The Malley Group of KW Vermont via the PrimeMLS IDX Program and do not represent the views and opinions of Coldwell Banker Hickok & Boardman. Coldwell Banker Hickok & Boardman cannot be held responsible for possible violations of copyright resulting from the posting of any data from the PrimeMLS IDX Program.

 Back to Search Results
Back to Search Results