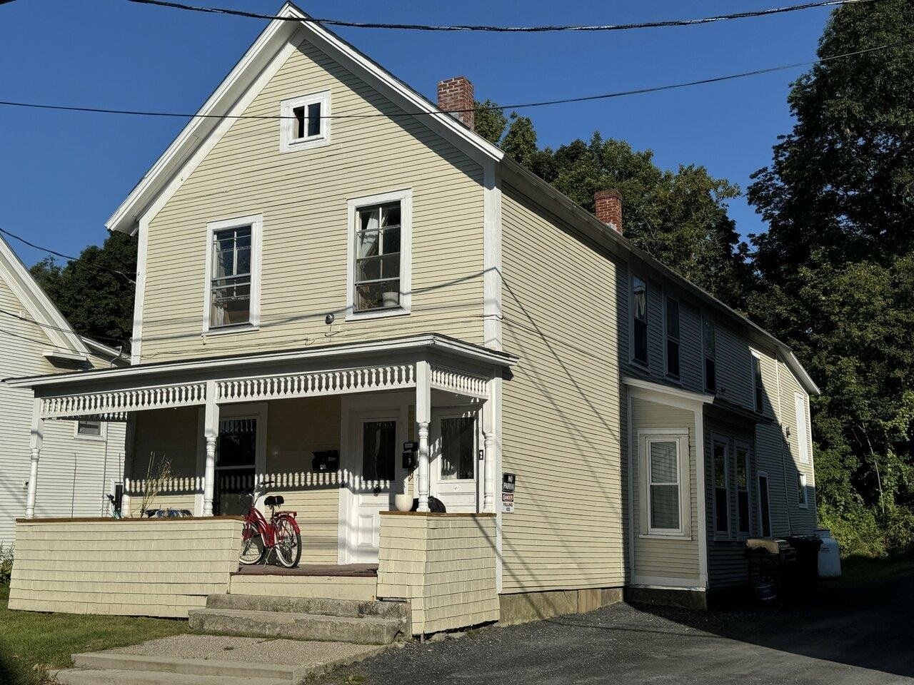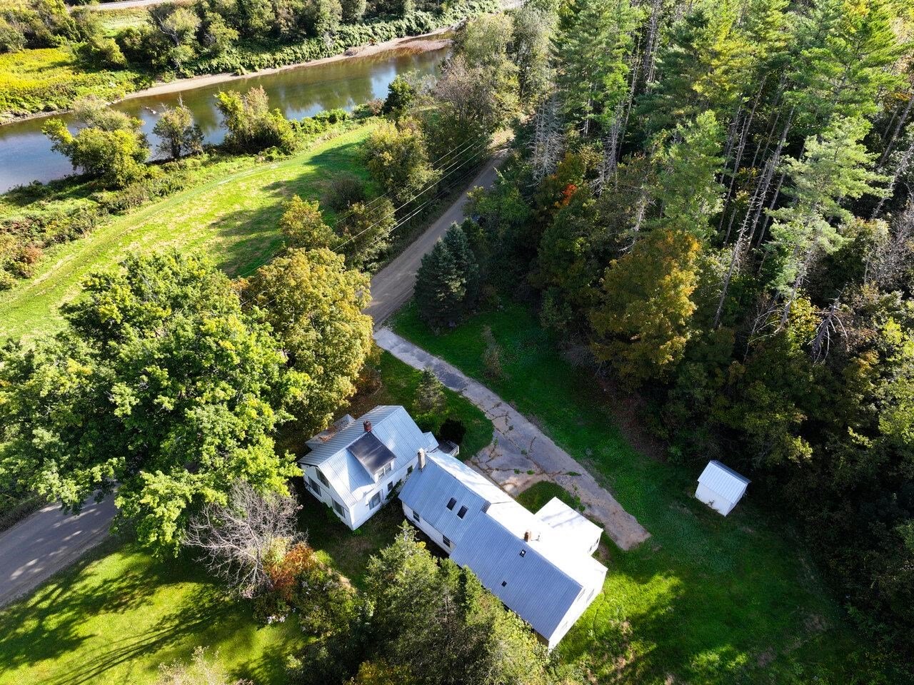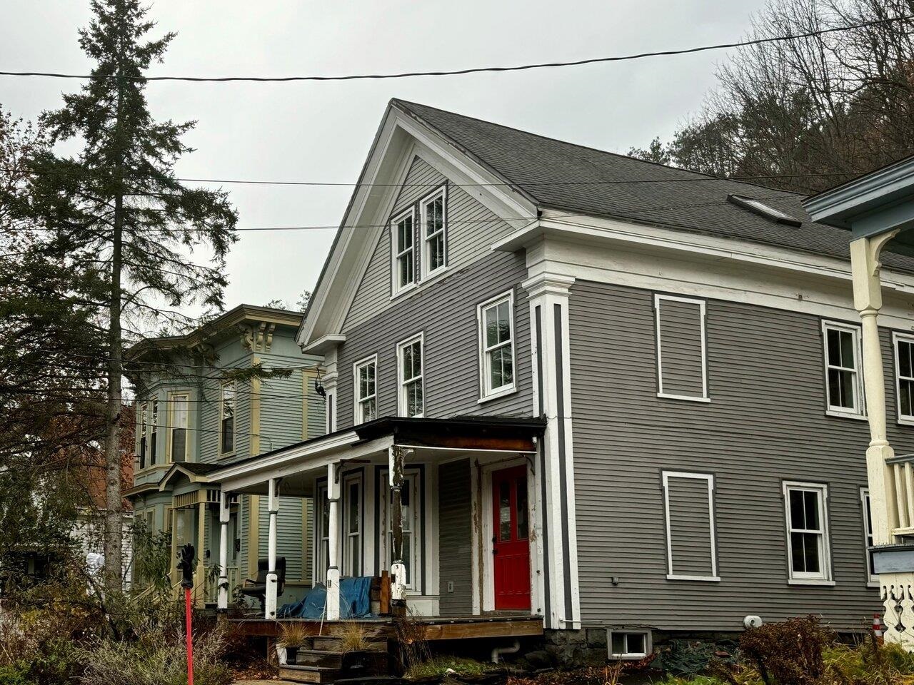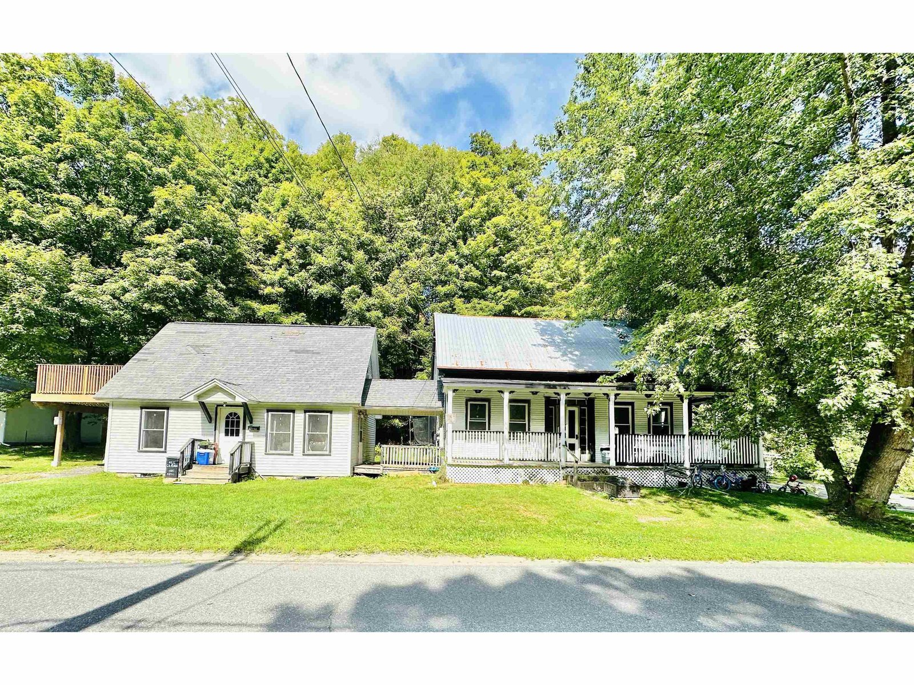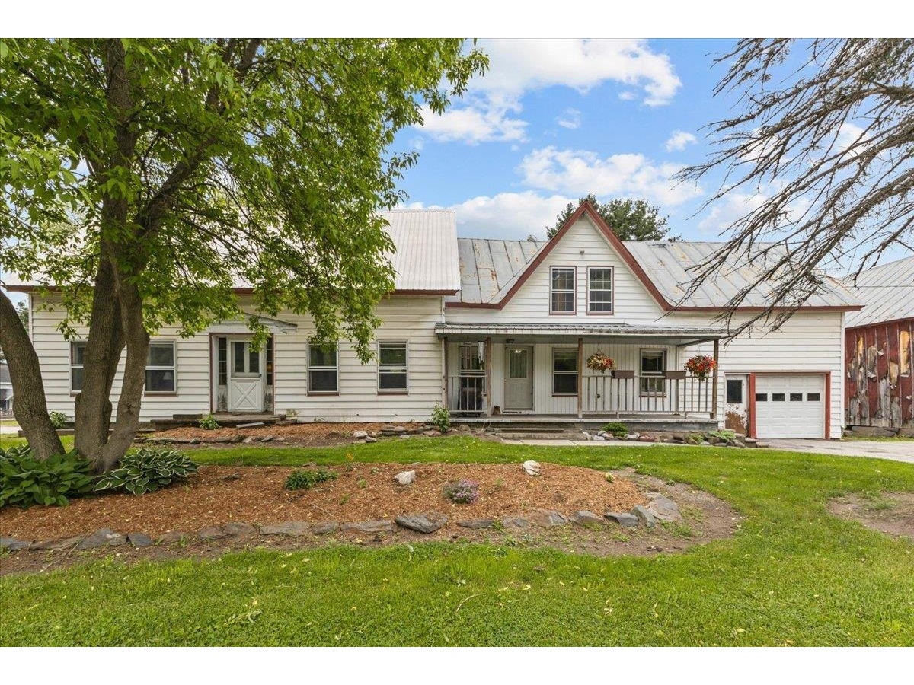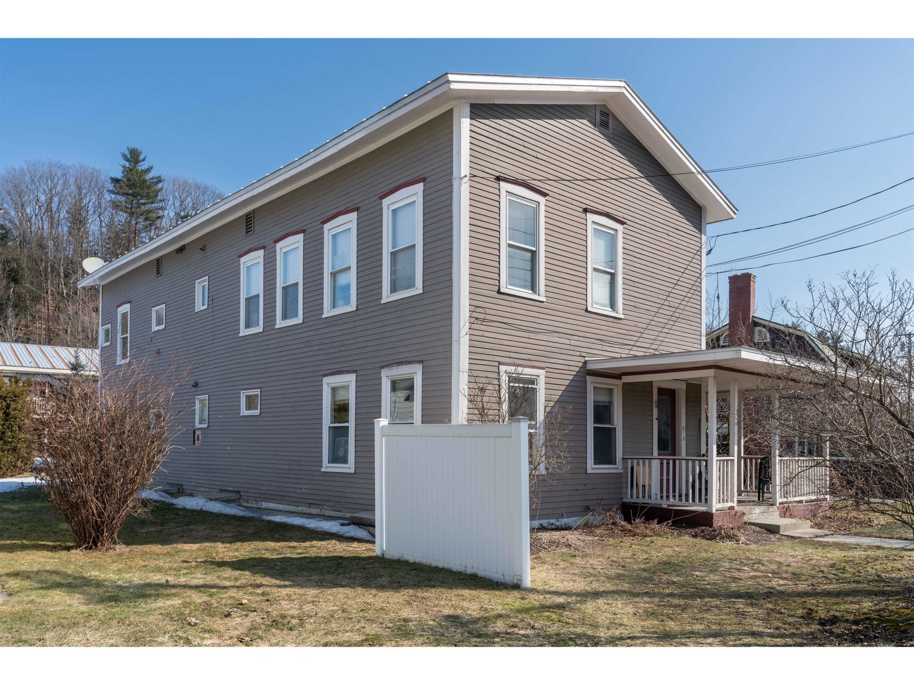Sold Status
$325,000 Sold Price
Multi Type
4 Beds
3 Baths
2,408 Sqft
Sold By CENTURY 21 MRC
Similar Properties for Sale
Request a Showing or More Info

Call: 802-863-1500
Mortgage Provider
Mortgage Calculator
$
$ Taxes
$ Principal & Interest
$
This calculation is based on a rough estimate. Every person's situation is different. Be sure to consult with a mortgage advisor on your specific needs.
Washington County
Welcome to your next investment opportunity in the heart of Waterbury Village! This charming three-unit property is just moments away from some of the best mountain biking in the East, and this prime location near I89 ensures effortless commuting. This building features an attractive facade and a welcoming wrap-around deck and is in very good condition with replacement windows, a standing seam roof and a solid foundation. The first-floor unit presents an ideal opportunity for owner occupancy, featuring 9-foot tin ceilings, a large kitchen, hardwood flooring, a lovely sunroom and laundry facilities. The rear apartment on the second level has had recent updates including fresh paint, new carpeting, and new appliances. A washer and dryer are also in this unit. Waterbury Village offers amazing dining, shops, breweries, and proximity to every type of recreational activity. Don't miss out on this exceptional opportunity to own a lucrative piece of real estate in a desirable location. Whether you're seeking a savvy investment or a charming place to call home, this property offers the best of both worlds. Seize the moment and make this your next successful venture in Waterbury Village! †
Property Location
Property Details
| Sold Price $325,000 | Sold Date Nov 13th, 2024 | |
|---|---|---|
| List Price 375,000 | Bedrooms 4 | Garage Size Car |
| Cooperation Fee Unknown | Total Bathrooms 3 | Year Built 1900 |
| MLS# 4986531 | Lot Size 0.18 Acres | Taxes $5,369 |
| Type Multi-Family | Days on Market 265 Days | Tax Year 2024 |
| Units 3 | Stories 2 | Road Frontage 30 |
| Annual Income $42,000 | Style | Water Frontage |
| Annual Expenses $0 | Finished 2,408 Sqft | Construction No, Existing |
| Zoning Village mixed residential | Above Grade 2,408 Sqft | Seasonal No |
| Total Rooms 4 | Below Grade 0 Sqft | List Date Mar 1st, 2024 |

 Back to Search Results
Back to Search Results