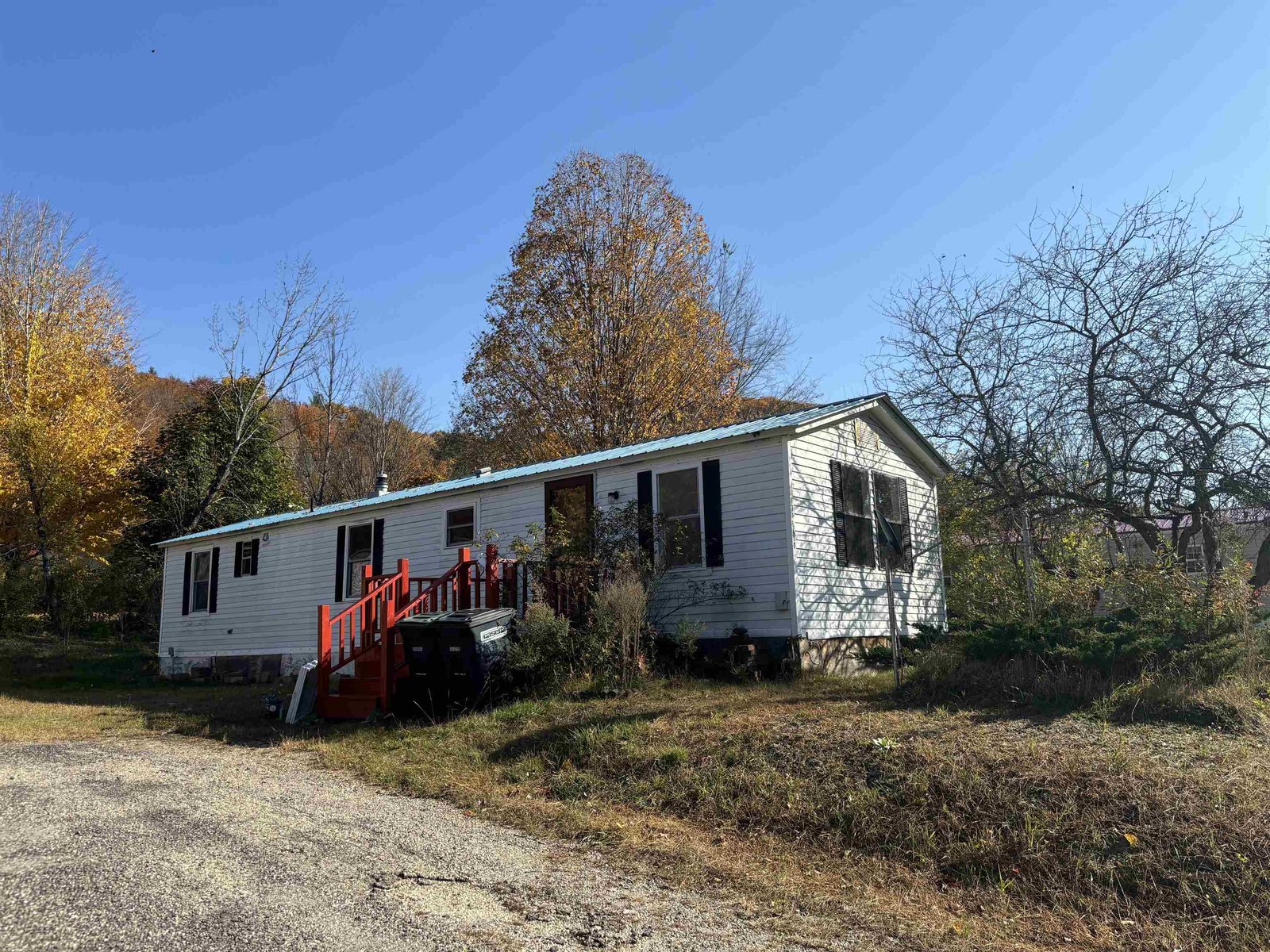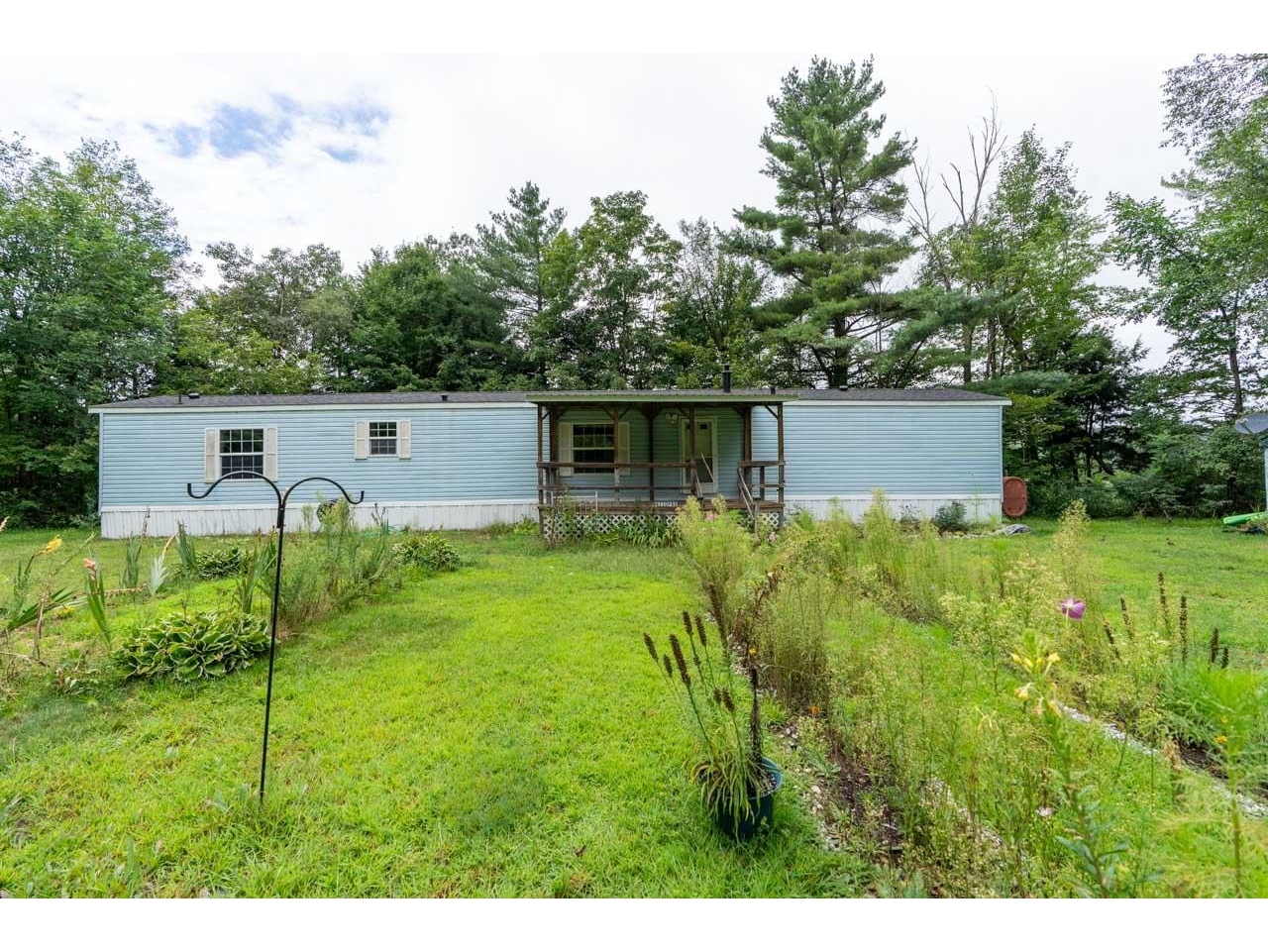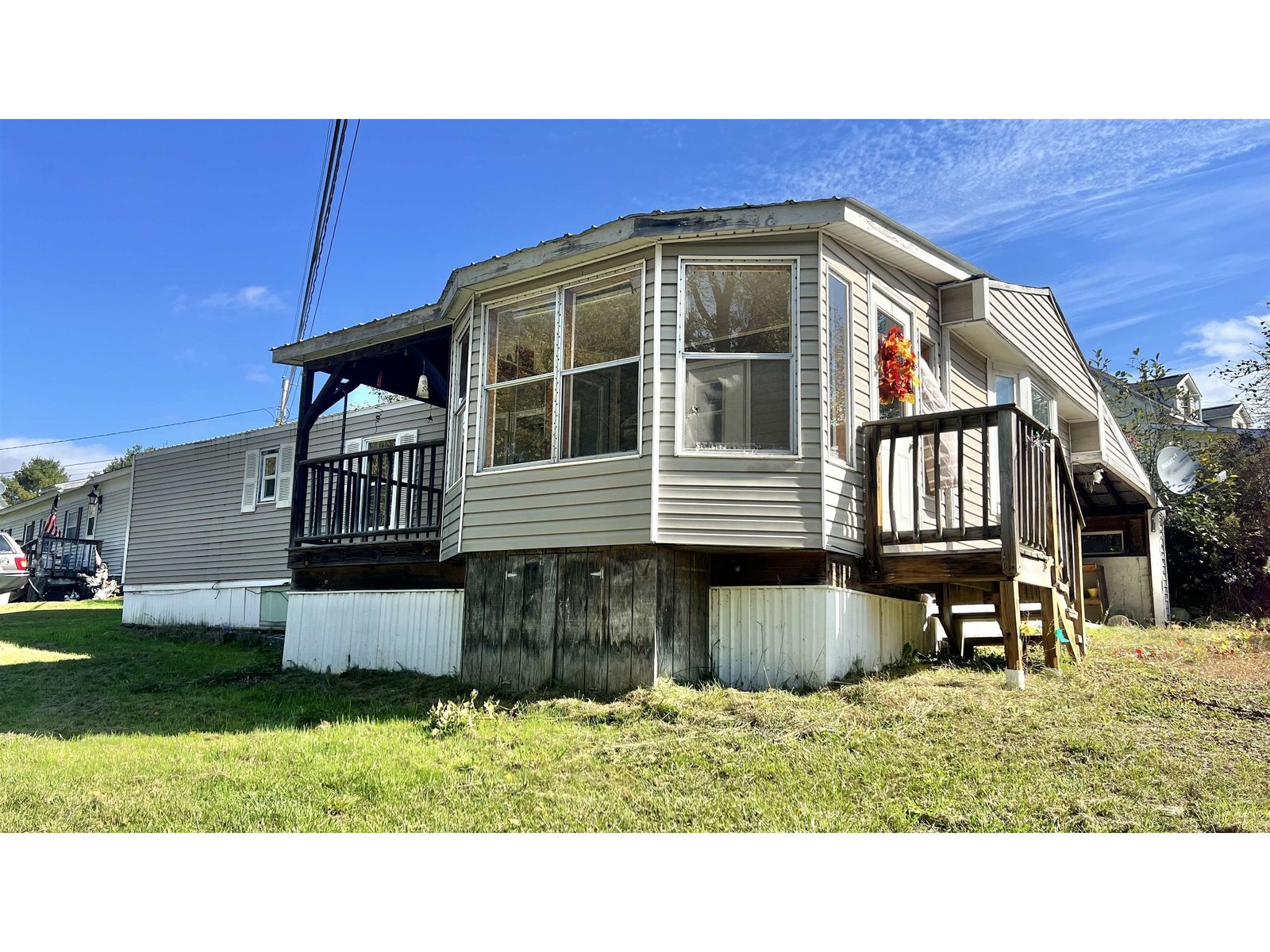Sold Status
$75,000 Sold Price
Mobile Type
3 Beds
1 Baths
920 Sqft
Sold By RE/MAX North Professionals
Similar Properties for Sale
Request a Showing or More Info

Call: 802-863-1500
Mortgage Provider
Mortgage Calculator
$
$ Taxes
$ Principal & Interest
$
This calculation is based on a rough estimate. Every person's situation is different. Be sure to consult with a mortgage advisor on your specific needs.
Washington County
Renovated 1986 3-bedroom 1 full bath mobile home in desirable Waterbury Vermont. 20 minutes to Central Vt Medical Center, 30 minutes to UVM, 10 minutes to Stowe and 3 miles to access Interstate 89 Exit 10. Many upgrades, including new metal roof, new double paned windows throughout, new insulation and vinyl siding, insulated skirting, blown in insulation, updated kitchen, new floors throughout, 40-gallon water heater, new condenser furnace making it very efficient to heat, new 36” front and rear doors for easier access, larger than average lot for a mobile home park fully fenced yard great for children, privacy or animals, 2 sheds. Larger is a milled pine shed with electricity measuring 17’ x 12’ with dual loft and a wood stove included in the sale, attached awning measuring 11’ x 4 ½’ smaller shed w/ electricity measuring 8’ x 8’, outdoor fireplace, greenhouse on pressure treated platform, raised garden beds, covered back porch, 3-season enclosed front entry porch measuring 12 ½’ x 10’ enclosed and 4’ x 10’ covered but open. Buyer must get park approval. Park rent increasing to $410. per month on January 1, 2023 †
Property Location
Property Details
| Sold Price $75,000 | Sold Date Dec 27th, 2022 | |
|---|---|---|
| List Price $55,000 | Total Rooms 5 | List Date Nov 13th, 2022 |
| Cooperation Fee Unknown | Lot Size NA | Taxes $238 |
| MLS# 4936877 | Days on Market 739 Days | Tax Year 2022 |
| Type Mfg/Mobile | Stories 1 | Road Frontage |
| Bedrooms 3 | Style Single Wide | Water Frontage |
| Full Bathrooms 1 | Finished 920 Sqft | Construction No, Existing |
| 3/4 Bathrooms 0 | Above Grade 920 Sqft | Seasonal No |
| Half Bathrooms 0 | Below Grade 0 Sqft | Year Built 1986 |
| 1/4 Bathrooms 0 | Garage Size Car | County Washington |
| Interior FeaturesBlinds, Cathedral Ceiling, Kitchen/Dining, Laundry - 1st Floor |
|---|
| Equipment & AppliancesRefrigerator, Washer, Range-Gas, Dryer, CO Detector, Smoke Detector, Smoke Detector, Forced Air |
| Association | Amenities | Monthly Dues $383 |
|---|
| ConstructionManufactured Home |
|---|
| Basement |
| Exterior FeaturesFence - Dog, Garden Space, Natural Shade, Outbuilding, Shed, Windows - Double Pane, Greenhouse |
| Exterior Vinyl Siding | Disability Features 1st Floor Bedroom, 1st Floor Full Bathrm, 1st Floor Hrd Surfce Flr, 1st Floor Laundry |
|---|---|
| Foundation Skirted | House Color |
| Floors Laminate | Building Certifications |
| Roof Metal | HERS Index |
| DirectionsTurn right onto Guptil Road. Go 1 mile turn right onto Kneeland Flats Road. Go 1 mile turn left into park. Go straight take3rd road on left. Second home on the left. |
|---|
| Lot Description, Level, Landscaped, Country Setting |
| Garage & Parking , , 2 Parking Spaces, Parking Spaces 2 |
| Road Frontage | Water Access |
|---|---|
| Suitable Use | Water Type |
| Driveway Gravel | Water Body |
| Flood Zone No | Zoning residental |
| School District NA | Middle Crossett Brook Middle School |
|---|---|
| Elementary Brookside Elementary School | High Harwood Union High School |
| Heat Fuel Gas-LP/Bottle | Excluded |
|---|---|
| Heating/Cool Other | Negotiable |
| Sewer 1000 Gallon, Leach Field - Existing | Parcel Access ROW |
| Water Public | ROW for Other Parcel |
| Water Heater Electric | Financing |
| Cable Co | Documents |
| Electric 100 Amp | Tax ID 696-221-11856 |

† The remarks published on this webpage originate from Listed By Joanie Keating of BHHS Vermont Realty Group/Waterbury via the PrimeMLS IDX Program and do not represent the views and opinions of Coldwell Banker Hickok & Boardman. Coldwell Banker Hickok & Boardman cannot be held responsible for possible violations of copyright resulting from the posting of any data from the PrimeMLS IDX Program.

 Back to Search Results
Back to Search Results








