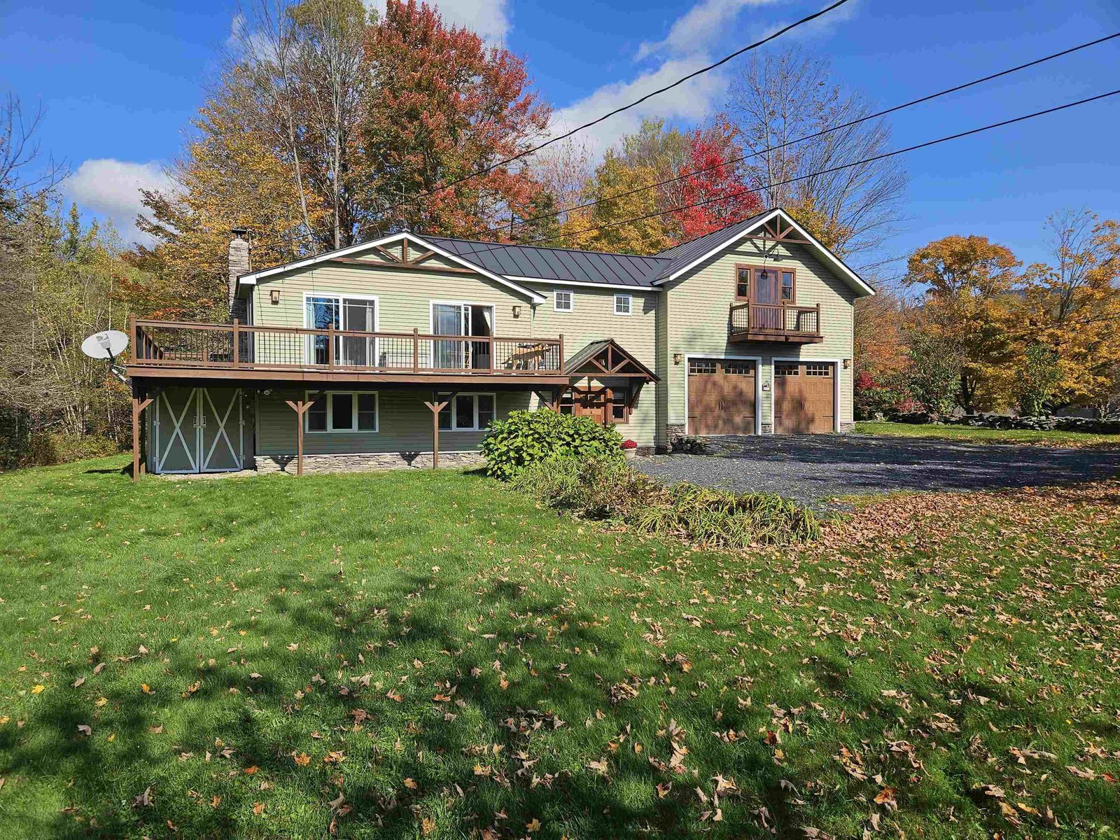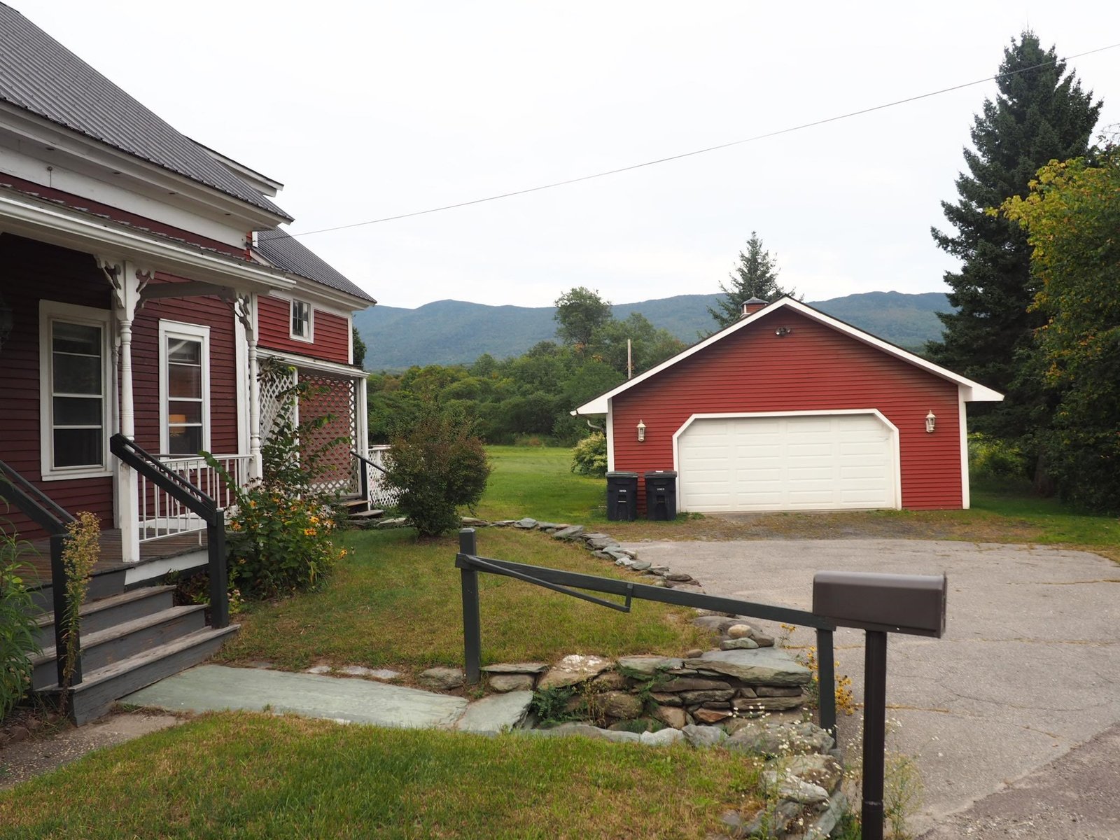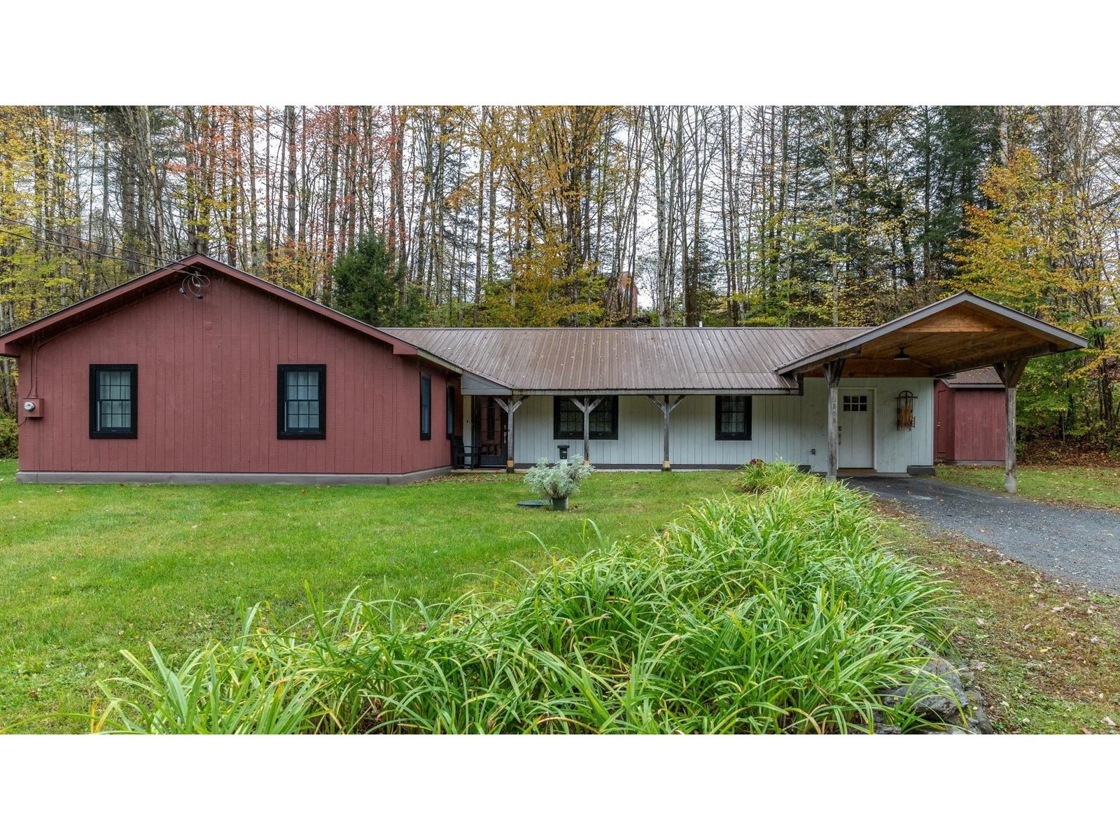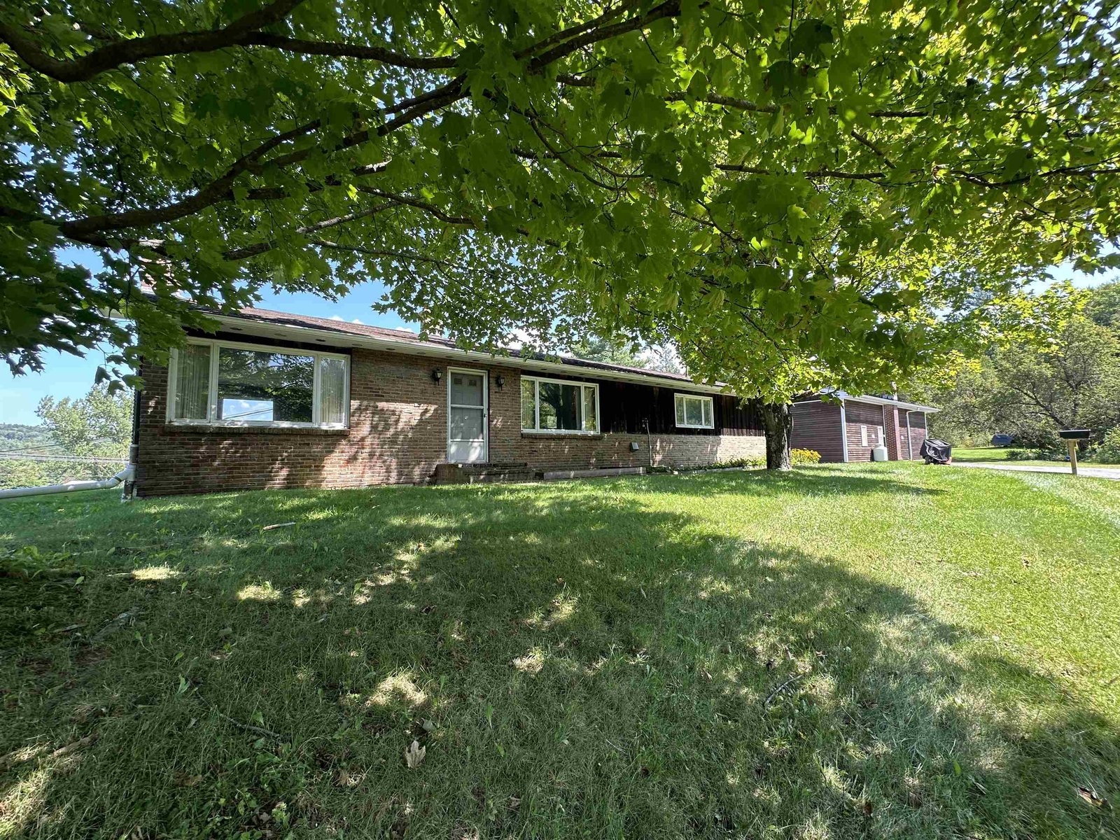Sold Status
$649,000 Sold Price
House Type
3 Beds
3 Baths
2,896 Sqft
Sold By Four Seasons Sotheby's Int'l Realty
Similar Properties for Sale
Request a Showing or More Info

Call: 802-863-1500
Mortgage Provider
Mortgage Calculator
$
$ Taxes
$ Principal & Interest
$
This calculation is based on a rough estimate. Every person's situation is different. Be sure to consult with a mortgage advisor on your specific needs.
Washington County
Have you been looking for a place you can produce your craft from home? Options for work from home: Workshop and 3 office spaces? Don't miss taking a look at this property. The two bedroom home is built with pride, well insulated and energy efficient. The main floor features a large kitchen with maple cabinets, and a spacious dining area adjacent. The master bedroom & bath is on the main level with a lovely, screened in porch off the living room. A large family room, bedroom and spacious office are located in the lower, walk out, level. A second, finished & heated office space is above the attached garage along with ample storage space.The out buildings include a 28' x 28', heated, gambrel style barn with a large workshop space below and a one bedroom apartment with office space above. The second outbuilding is a one car garage with an oversized door. Walk yourself through on the 3D tour attached! †
Property Location
Property Details
| Sold Price $649,000 | Sold Date Aug 26th, 2022 | |
|---|---|---|
| List Price $649,000 | Total Rooms 5 | List Date Jun 25th, 2022 |
| Cooperation Fee Unknown | Lot Size 2.45 Acres | Taxes $9,100 |
| MLS# 4917619 | Days on Market 880 Days | Tax Year 2021 |
| Type House | Stories 2 | Road Frontage 462 |
| Bedrooms 3 | Style Raised Ranch | Water Frontage |
| Full Bathrooms 2 | Finished 2,896 Sqft | Construction No, Existing |
| 3/4 Bathrooms 1 | Above Grade 1,972 Sqft | Seasonal No |
| Half Bathrooms 0 | Below Grade 924 Sqft | Year Built 2001 |
| 1/4 Bathrooms 0 | Garage Size 2 Car | County Washington |
| Interior FeaturesCeiling Fan, In-Law/Accessory Dwelling, Kitchen/Dining, Laundry Hook-ups, Primary BR w/ BA, Laundry - 1st Floor |
|---|
| Equipment & AppliancesRefrigerator, Range-Gas, Dishwasher, Washer, Dryer, None |
| Kitchen 13'4" x 13'9", 1st Floor | Dining Room 13'4" x 15'9", 1st Floor | Living Room 21'3" x 12', 1st Floor |
|---|---|---|
| Primary BR Suite 15'11" x 14'6", 1st Floor | Family Room 23'8" x 12'7", Basement | Bedroom 15'2" x 12'8", Basement |
| Office/Study 12' x 12' 7", Basement | Bath - Full 8'3" x 4'10", Basement | Bath - 3/4 8' x 10'5", 1st Floor |
| Porch 22' x 7'10", 1st Floor | Office/Study 28' x 10', 2nd Floor |
| ConstructionWood Frame |
|---|
| BasementInterior, Interior Stairs, Daylight, Finished, Walkout, Interior Access, Exterior Access |
| Exterior FeaturesNatural Shade, Outbuilding, Porch - Screened |
| Exterior Vertical, Wood Siding | Disability Features |
|---|---|
| Foundation Poured Concrete | House Color Blue |
| Floors Vinyl, Carpet | Building Certifications |
| Roof Shingle-Asphalt | HERS Index |
| DirectionsRt 100 North of Waterbury. Take Guptil Rd to Kneeland Flats to Shaw Mansion. OR From Waterbury Center, take Hollow Rd/Howard Ave of Guptil Rd to Maple Street. Turn right onto Loomis Hill. Take 3rd right onto Shaw Mansion Road. 3rd house on Right. |
|---|
| Lot Description, Landscaped, Rural Setting |
| Garage & Parking Attached, Auto Open, Direct Entry, Heated, Driveway, Garage, Covered |
| Road Frontage 462 | Water Access |
|---|---|
| Suitable Use | Water Type |
| Driveway Paved | Water Body |
| Flood Zone No | Zoning MDR Ridgeline 1200\' |
| School District Washington West | Middle Crossett Brook Middle School |
|---|---|
| Elementary Brookside Elementary School | High Harwood Union High School |
| Heat Fuel Gas-LP/Bottle | Excluded |
|---|---|
| Heating/Cool None, Hot Water, Baseboard | Negotiable |
| Sewer 1000 Gallon, Private, Private | Parcel Access ROW Yes |
| Water Drilled Well | ROW for Other Parcel Yes |
| Water Heater Owned, Gas-Lp/Bottle | Financing |
| Cable Co | Documents |
| Electric Wired for Generator, Circuit Breaker(s) | Tax ID 696-221-12081 |

† The remarks published on this webpage originate from Listed By Gayle Oberg of Element Real Estate via the PrimeMLS IDX Program and do not represent the views and opinions of Coldwell Banker Hickok & Boardman. Coldwell Banker Hickok & Boardman cannot be held responsible for possible violations of copyright resulting from the posting of any data from the PrimeMLS IDX Program.

 Back to Search Results
Back to Search Results










