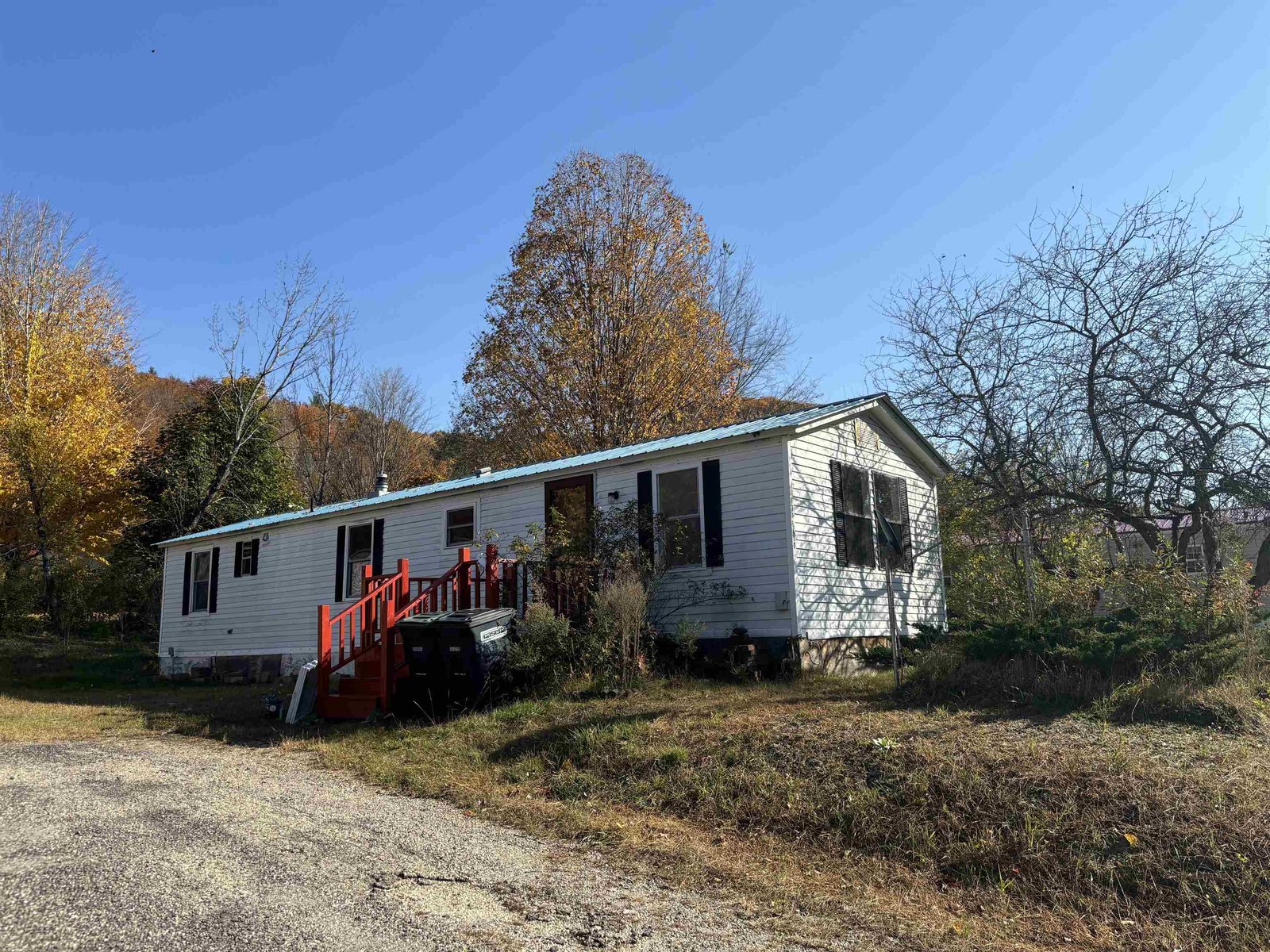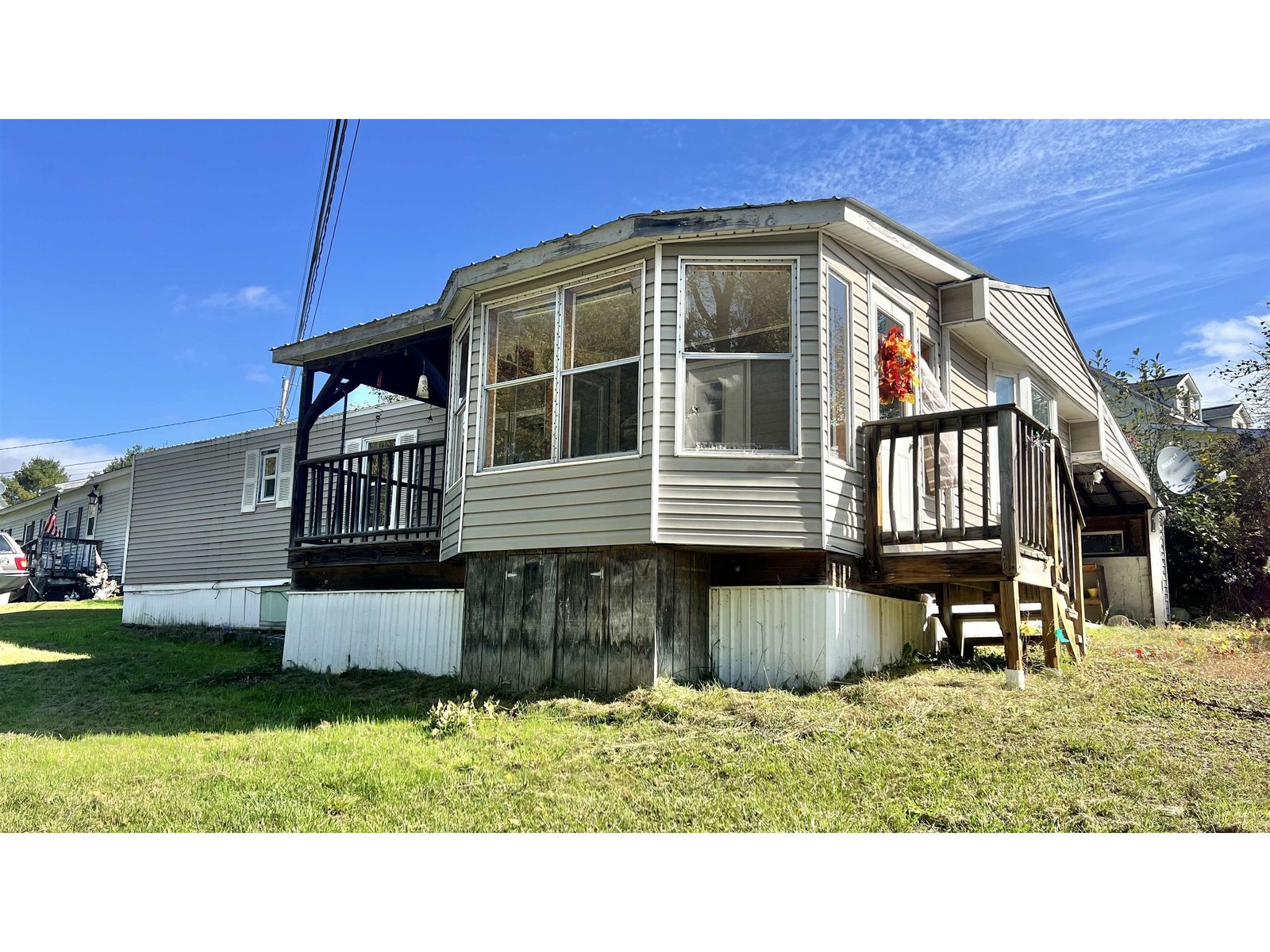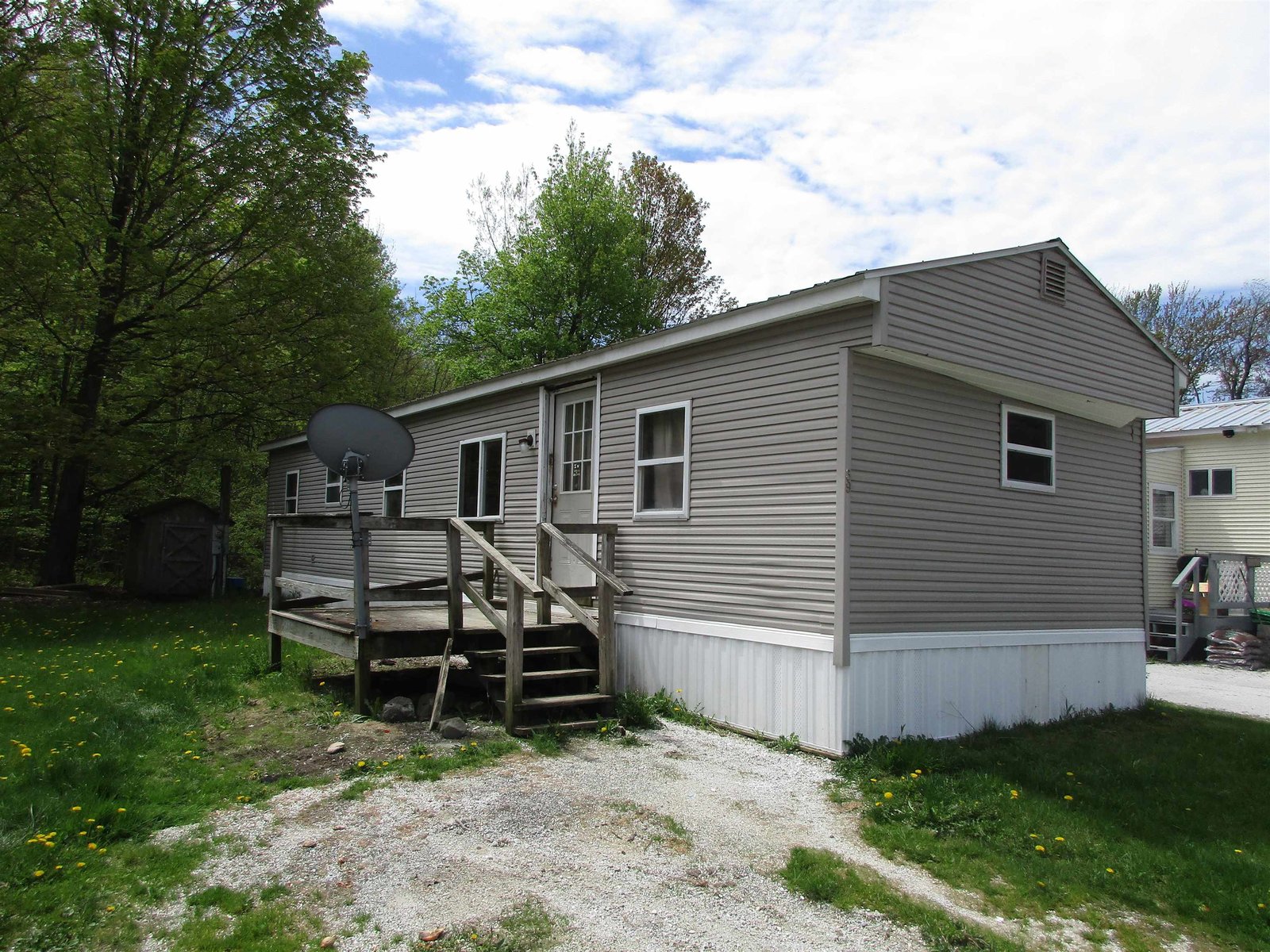Sold Status
$37,500 Sold Price
Mobile Type
3 Beds
2 Baths
952 Sqft
Sold By BHHS Vermont Realty Group/Waterbury
Similar Properties for Sale
Request a Showing or More Info

Call: 802-863-1500
Mortgage Provider
Mortgage Calculator
$
$ Taxes
$ Principal & Interest
$
This calculation is based on a rough estimate. Every person's situation is different. Be sure to consult with a mortgage advisor on your specific needs.
Washington County
Recently renovated 3 bedroom, 2 full bath mobile home. Located on corner leased lot. Owner has made improvements which include new wood cabinetry, countertops, updated appliances, new tub/showers, toilets, sinks, vanities and mirrors. Luxury vinyl plank flooring throughout. New cordless mini blinds, new LED lighting, all new interior doors, plus Miller Hot Air furnace recently serviced. Exterior improvements include new skirting, new skylights and roof boots, new oil tank, new exterior doors, and resurfaced staymat driveway. Monthly rent of lot and services (including water, septic and plowing) is $403. Well located for easy commute to Waterbury, Montpelier, Burlington and Stowe. No dogs (unless service dog). Tenant occupied. Tenants will be leaving end of March. †
Property Location
Property Details
| Sold Price $37,500 | Sold Date Mar 7th, 2019 | |
|---|---|---|
| List Price $42,000 | Total Rooms 5 | List Date Jan 19th, 2019 |
| Cooperation Fee Unknown | Lot Size NA | Taxes $435 |
| MLS# 4733625 | Days on Market 2133 Days | Tax Year 2018 |
| Type Mfg/Mobile | Stories 1 | Road Frontage |
| Bedrooms 3 | Style Single Wide | Water Frontage |
| Full Bathrooms 2 | Finished 952 Sqft | Construction No, Existing |
| 3/4 Bathrooms 0 | Above Grade 952 Sqft | Seasonal No |
| Half Bathrooms 0 | Below Grade 0 Sqft | Year Built 2000 |
| 1/4 Bathrooms 0 | Garage Size Car | County Washington |
| Interior FeaturesKitchen/Dining, Laundry Hook-ups, Skylight |
|---|
| Equipment & AppliancesRefrigerator, Range-Electric, Exhaust Hood, Stove - Electric, CO Detector, Smoke Detectr-HrdWrdw/Bat, Forced Air |
| Kitchen/Dining 12 x 12'3 ', 1st Floor | Living Room 13 x 12'3 ', 1st Floor | Bedroom 9 x 11, 1st Floor |
|---|---|---|
| Bedroom 8 x 9, 1st Floor | Bedroom 8 x 12, 1st Floor |
| ConstructionManufactured Home |
|---|
| Basement |
| Exterior Features |
| Exterior Vinyl Siding | Disability Features |
|---|---|
| Foundation Skirted, Block | House Color Tan |
| Floors Vinyl, Other | Building Certifications |
| Roof Shingle-Asphalt | HERS Index |
| DirectionsFrom Waterbury, North on Route 100. Turn Right onto East Wind (across from Cabot/Champlain Chocolate/Danforth Outlets). Follow to Mobile Home Park. See 188 on right. Sign on property. |
|---|
| Lot Description, Leased |
| Garage & Parking , |
| Road Frontage | Water Access |
|---|---|
| Suitable Use | Water Type |
| Driveway Crushed/Stone | Water Body |
| Flood Zone No | Zoning MH Park |
| School District Washington West | Middle Crossett Brook Middle School |
|---|---|
| Elementary Thatcher Brook Primary Sch | High Harwood Union High School |
| Heat Fuel Kerosene | Excluded |
|---|---|
| Heating/Cool None | Negotiable |
| Sewer Shared | Parcel Access ROW |
| Water Community | ROW for Other Parcel |
| Water Heater Electric, Owned | Financing |
| Cable Co | Documents Lease Agreements |
| Electric 100 Amp | Tax ID 696-221-12114 |

† The remarks published on this webpage originate from Listed By Teresa Merelman of Pall Spera Company Realtors-Stowe via the PrimeMLS IDX Program and do not represent the views and opinions of Coldwell Banker Hickok & Boardman. Coldwell Banker Hickok & Boardman cannot be held responsible for possible violations of copyright resulting from the posting of any data from the PrimeMLS IDX Program.

 Back to Search Results
Back to Search Results








