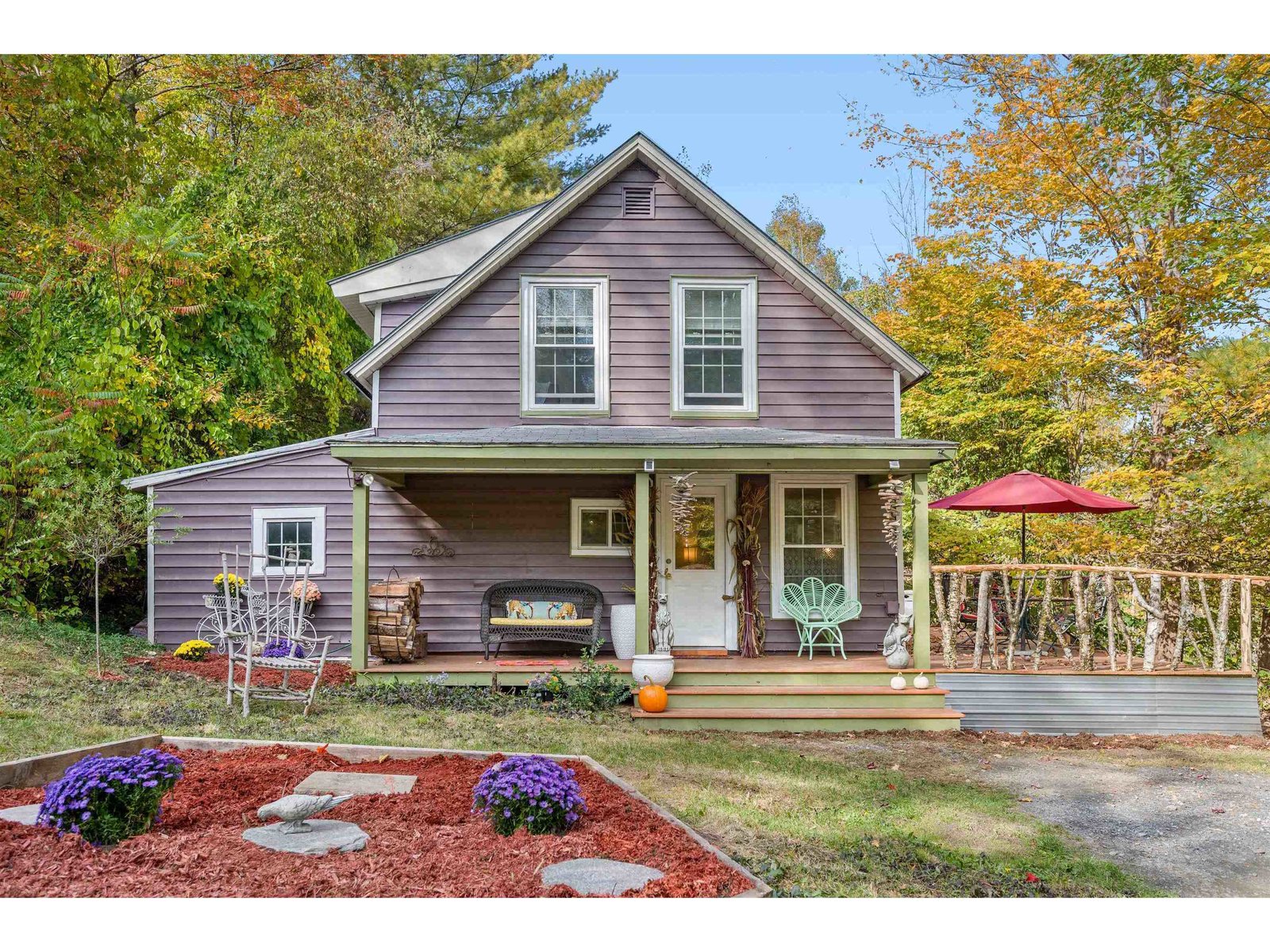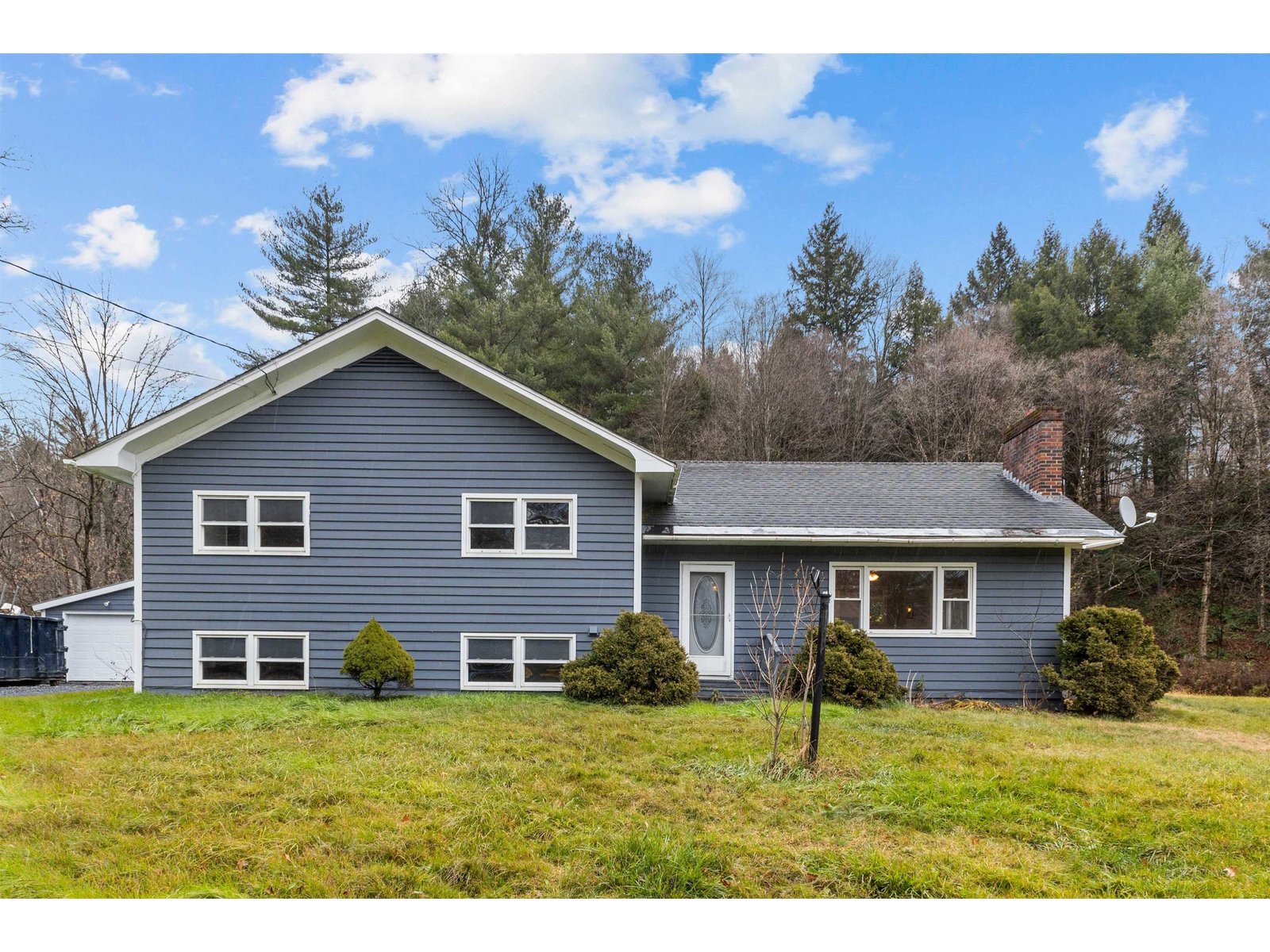Sold Status
$276,000 Sold Price
House Type
4 Beds
2 Baths
2,312 Sqft
Sold By The Durant Agency
Similar Properties for Sale
Request a Showing or More Info

Call: 802-863-1500
Mortgage Provider
Mortgage Calculator
$
$ Taxes
$ Principal & Interest
$
This calculation is based on a rough estimate. Every person's situation is different. Be sure to consult with a mortgage advisor on your specific needs.
Washington County
Lovingly cared for & updated through the years, this charming VT. farmhouse has lots to offer - Updates include windows, kitchen, standing seam roof, kitchen, & much more! Lots of old fashion features are still in place like wood flooring & doors, attached woodshed, & more. Very large main living areas including a large front room, living & dining rooms with hardwood flooring, & a large kitchen with a connecting room for breakfast dining or coffee breaks next to a wood stove. The connected woodshed has stairs to 2nd floor attic areas --2 rooms for lots of storage space! Good size garage with room for a workbench in the back. Large yards on both sides of the home for pets, gardens, and the kids. The land slopes down to some woods, brook, & years ago owners had pasture area for a horse. This property has the best of both worlds- close to a village setting but also a wonderful country property. Great location for an easy commute! Country property yet possible business possibilities too under this zoning. Great new price to sell quickly (plus buyer to receive $6k back at closing from seller!). †
Property Location
Property Details
| Sold Price $276,000 | Sold Date Apr 8th, 2019 | |
|---|---|---|
| List Price $289,000 | Total Rooms 9 | List Date Jul 13th, 2018 |
| Cooperation Fee Unknown | Lot Size 5.9 Acres | Taxes $5,654 |
| MLS# 4706873 | Days on Market 2323 Days | Tax Year 2017 |
| Type House | Stories 1 3/4 | Road Frontage 400 |
| Bedrooms 4 | Style Farmhouse | Water Frontage |
| Full Bathrooms 1 | Finished 2,312 Sqft | Construction No, Existing |
| 3/4 Bathrooms 0 | Above Grade 2,312 Sqft | Seasonal No |
| Half Bathrooms 1 | Below Grade 0 Sqft | Year Built 1850 |
| 1/4 Bathrooms 0 | Garage Size 2 Car | County Washington |
| Interior FeaturesAttic, Laundry - 1st Floor |
|---|
| Equipment & AppliancesWasher, Refrigerator, Dryer, Range-Electric, , Forced Air |
| Family Room 19'8 x 14'6, 1st Floor | Kitchen 14'8 x 13'6, 1st Floor | Breakfast Nook 15 x 9'8, 1st Floor |
|---|---|---|
| Dining Room 18 x 13'3, 1st Floor | Living Room 19 x 12'3, 1st Floor | Bedroom 15'4 x 9'6, 1st Floor |
| Bedroom 12'8 x 12'3, 2nd Floor | Bedroom 13'8 x 12'6, 2nd Floor | Bedroom 12'6 x 10'7, 2nd Floor |
| Other 10 x 16-jog area, 2nd Floor |
| ConstructionWood Frame |
|---|
| BasementInterior, Crawl Space, Full, Slab |
| Exterior FeaturesShed |
| Exterior Vinyl Siding, Wood Siding | Disability Features |
|---|---|
| Foundation Block, Stone | House Color white |
| Floors Vinyl, Carpet, Softwood, Hardwood | Building Certifications |
| Roof Standing Seam | HERS Index |
| DirectionsTraveling on Rte. 100 from Waterbury to Waterbury Center, take Right onto Howard Ave. Home is on the left. |
|---|
| Lot Description, Fields, Pasture, Country Setting, Sloping, Stream |
| Garage & Parking Attached, |
| Road Frontage 400 | Water Access |
|---|---|
| Suitable Use | Water Type |
| Driveway Paved | Water Body |
| Flood Zone No | Zoning Town Neighborhood Comm. |
| School District NA | Middle Crossett Brook Middle School |
|---|---|
| Elementary Thatcher Brook Primary Sch | High Harwood Union High School |
| Heat Fuel Oil | Excluded |
|---|---|
| Heating/Cool None | Negotiable |
| Sewer On-Site Septic Exists | Parcel Access ROW |
| Water Public | ROW for Other Parcel |
| Water Heater Electric | Financing |
| Cable Co comcast | Documents |
| Electric Circuit Breaker(s) | Tax ID 696-221-11476 |

† The remarks published on this webpage originate from Listed By Linda St. Amour of RE/MAX North Professionals via the PrimeMLS IDX Program and do not represent the views and opinions of Coldwell Banker Hickok & Boardman. Coldwell Banker Hickok & Boardman cannot be held responsible for possible violations of copyright resulting from the posting of any data from the PrimeMLS IDX Program.

 Back to Search Results
Back to Search Results










