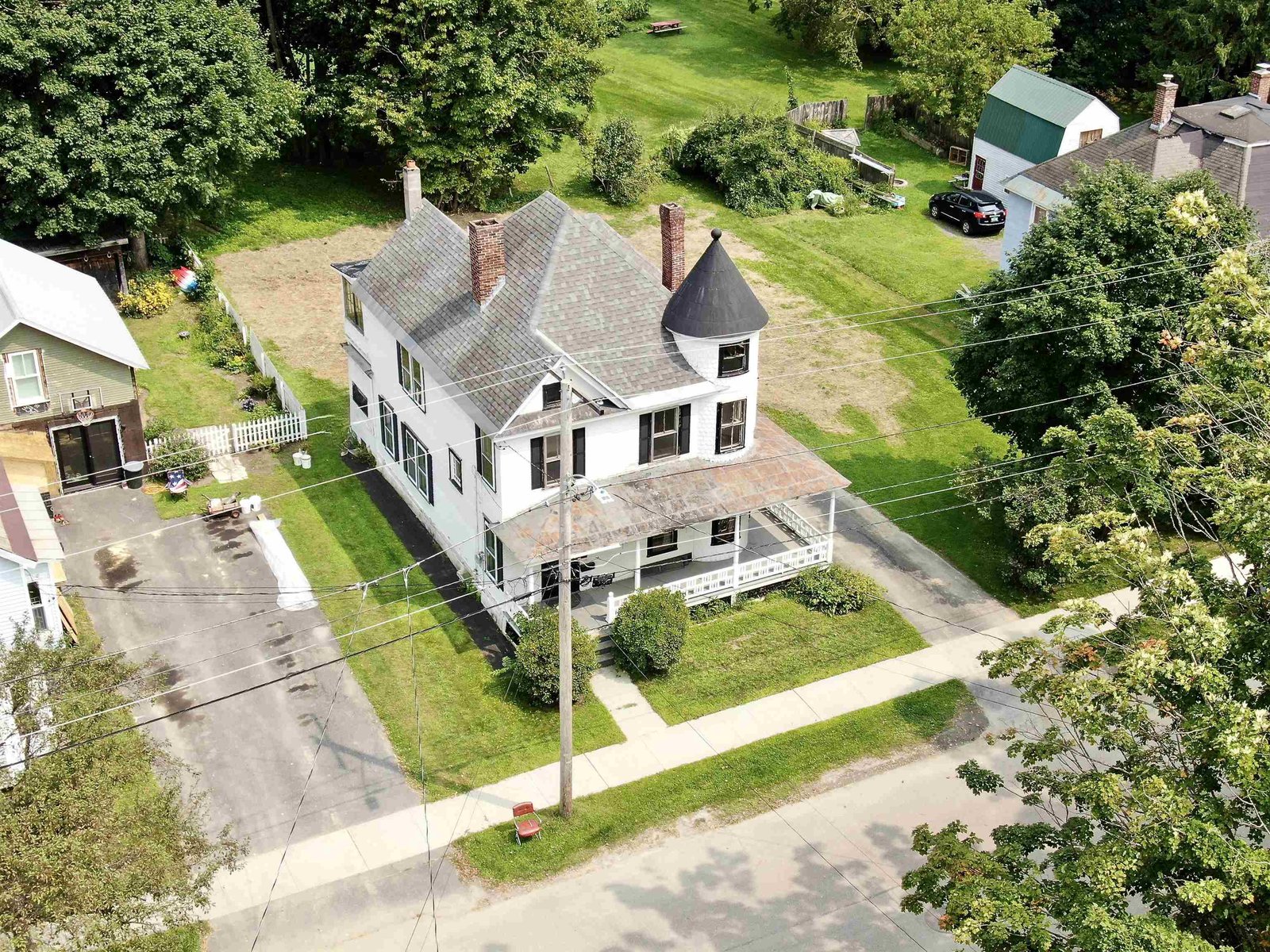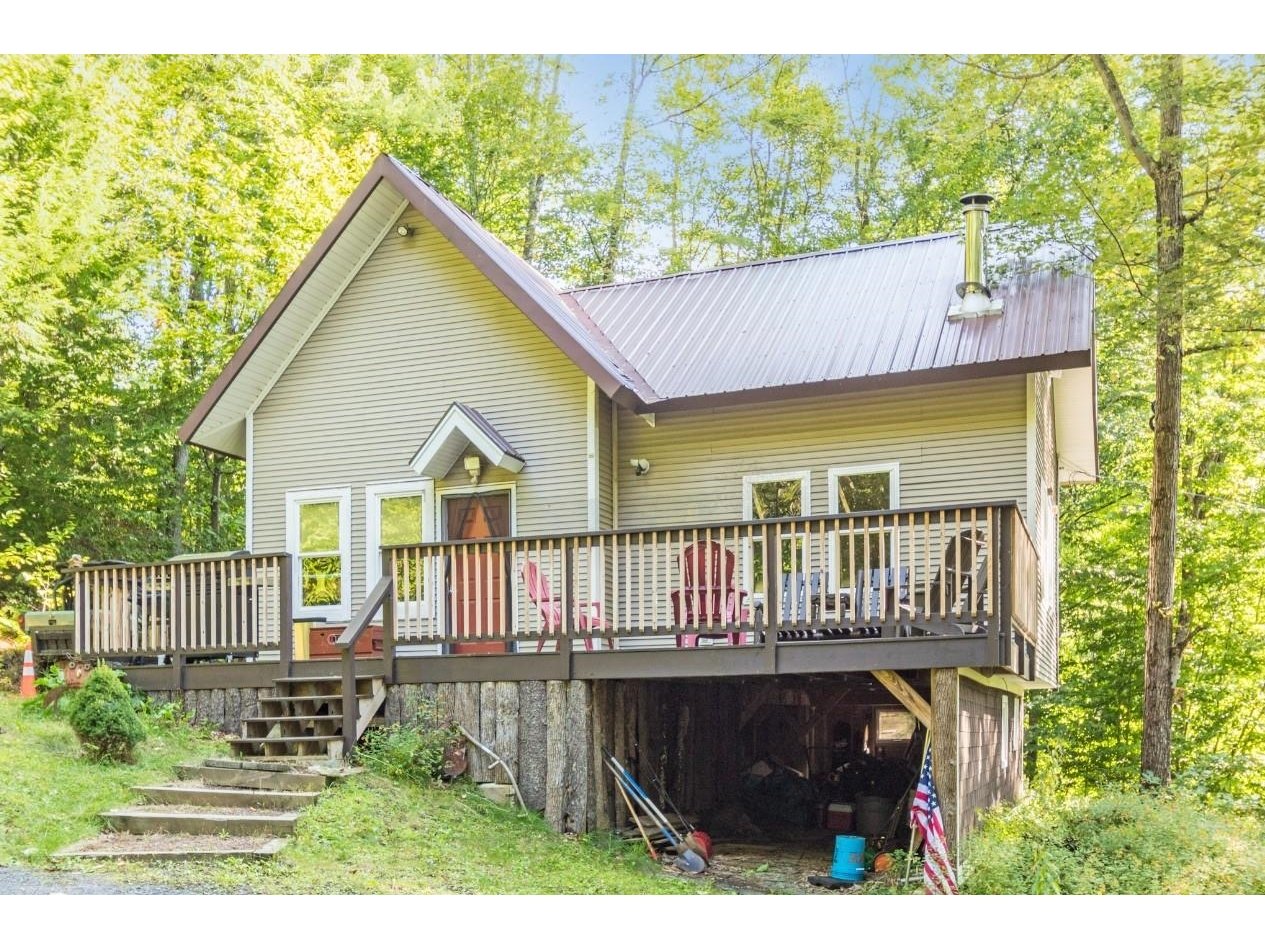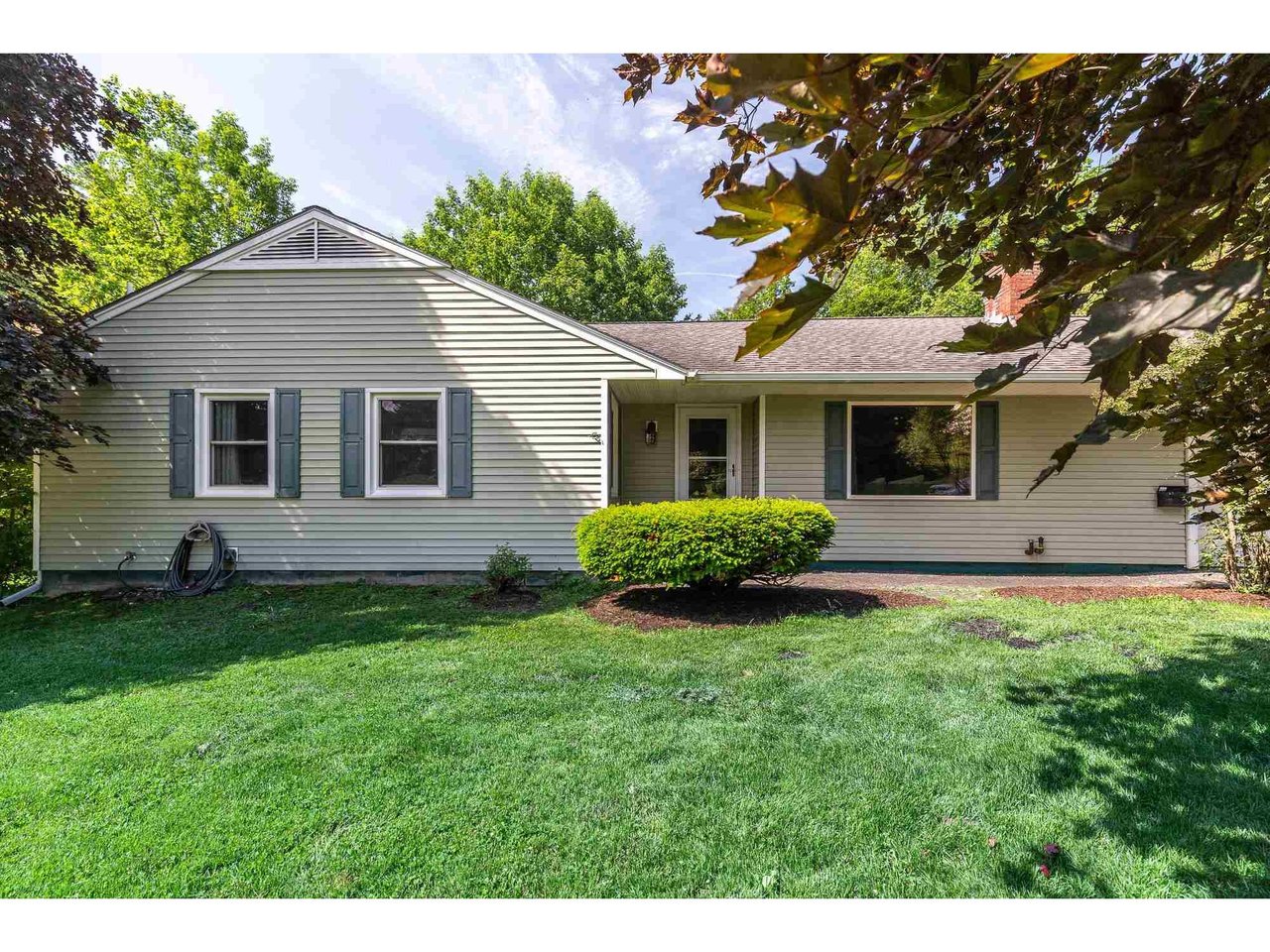Sold Status
$349,000 Sold Price
House Type
3 Beds
2 Baths
1,515 Sqft
Sold By
Similar Properties for Sale
Request a Showing or More Info

Call: 802-863-1500
Mortgage Provider
Mortgage Calculator
$
$ Taxes
$ Principal & Interest
$
This calculation is based on a rough estimate. Every person's situation is different. Be sure to consult with a mortgage advisor on your specific needs.
Washington County
Tremendous opportunity awaits with this spacious and open hillside ranch on a quiet, dead-end street! Tucked away off of Stowe Street but only a short jaunt to Waterbury Village, this home has plenty of room to spread out. The open living and dining areas with exposed beams and integrated fieldstone fireplace lead to a spacious kitchen with ample counter, cabinet, and pantry space. The screened-in porch off the kitchen and three-season room connecting the garage to the living area both feature southwestern exposure, positioning them perfectly to capture the sun at golden hour as it sets over the large, private backyard. Three sizable bedrooms and two full baths round out the top floor, while the basement offers many opportunities. Formerly an accessory apartment with a dedicated enclosed entry, the plumbing and mechanicals for the kitchen and bath remain in place, while the interior walls can be reconfigured to make the space match your needs. Restore it to its former glory, start fresh, or rework the area to give yourself a massive playroom, media space, home offices, or a workshop...all with walkout access to the secluded yard. This location offers access to skiing, hiking, and other outdoor recreation plus the ever-popular amenities of Waterbury Village, and is only minutes to I-89 for short commute to Burlington or Montpelier. Check out the 3D tour link, and don’t miss your chance! Showings start 6/18/21. †
Property Location
Property Details
| Sold Price $349,000 | Sold Date Sep 30th, 2021 | |
|---|---|---|
| List Price $349,000 | Total Rooms 6 | List Date Jun 16th, 2021 |
| Cooperation Fee Unknown | Lot Size 0.31 Acres | Taxes $5,968 |
| MLS# 4867080 | Days on Market 1256 Days | Tax Year 2020 |
| Type House | Stories 1 | Road Frontage |
| Bedrooms 3 | Style Ranch | Water Frontage |
| Full Bathrooms 2 | Finished 1,515 Sqft | Construction No, Existing |
| 3/4 Bathrooms 0 | Above Grade 1,515 Sqft | Seasonal No |
| Half Bathrooms 0 | Below Grade 0 Sqft | Year Built 1960 |
| 1/4 Bathrooms 0 | Garage Size 1 Car | County Washington |
| Interior FeaturesCeiling Fan, Dining Area, Fireplace - Wood, Hearth, Kitchen Island, Kitchen/Dining, Living/Dining, Natural Light, Natural Woodwork, Soaking Tub, Storage - Indoor, Laundry - 1st Floor |
|---|
| Equipment & AppliancesRange-Gas, Washer, Microwave, Dishwasher, Refrigerator, Dryer |
| Foyer 1st Floor | Living Room 1st Floor | Kitchen/Dining 1st Floor |
|---|---|---|
| Bath - Full 1st Floor | Laundry Room 1st Floor | Office/Study 1st Floor |
| Primary Bedroom 1st Floor | Bath - Full 1st Floor | Bedroom 1st Floor |
| Bedroom 1st Floor | Bath - Full 1st Floor |
| ConstructionWood Frame |
|---|
| BasementWalkout, Roughed In, Storage Space, Interior Stairs, Unfinished, Full, Walkout |
| Exterior FeaturesGarden Space, Porch - Enclosed, Porch - Screened |
| Exterior Vinyl Siding | Disability Features One-Level Home |
|---|---|
| Foundation Concrete | House Color |
| Floors Tile, Vinyl, Carpet, Parquet, Laminate | Building Certifications |
| Roof Shingle-Asphalt | HERS Index |
| Directions |
|---|
| Lot Description, Landscaped, Open |
| Garage & Parking Attached, Auto Open |
| Road Frontage | Water Access |
|---|---|
| Suitable Use | Water Type |
| Driveway Paved, Gravel | Water Body |
| Flood Zone Unknown | Zoning Village Residential |
| School District Washington West | Middle Crossett Brook Middle School |
|---|---|
| Elementary Thatcher Brook Primary Sch | High Harwood Union High School |
| Heat Fuel Oil | Excluded |
|---|---|
| Heating/Cool None, Hot Air | Negotiable |
| Sewer Public | Parcel Access ROW |
| Water Public | ROW for Other Parcel |
| Water Heater On Demand, Gas-Lp/Bottle | Financing |
| Cable Co | Documents Property Disclosure, Other, Deed |
| Electric Circuit Breaker(s) | Tax ID 696-221-11583 |

† The remarks published on this webpage originate from Listed By Thomas Senning of Element Real Estate via the PrimeMLS IDX Program and do not represent the views and opinions of Coldwell Banker Hickok & Boardman. Coldwell Banker Hickok & Boardman cannot be held responsible for possible violations of copyright resulting from the posting of any data from the PrimeMLS IDX Program.

 Back to Search Results
Back to Search Results










