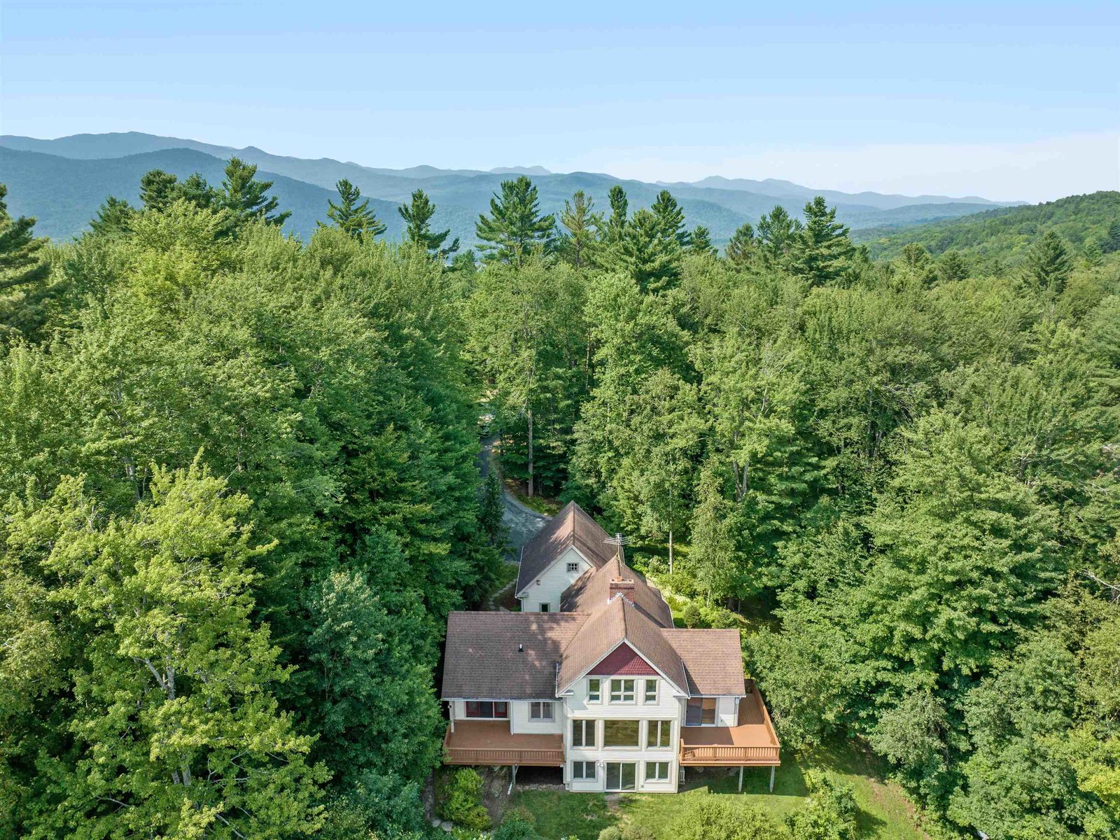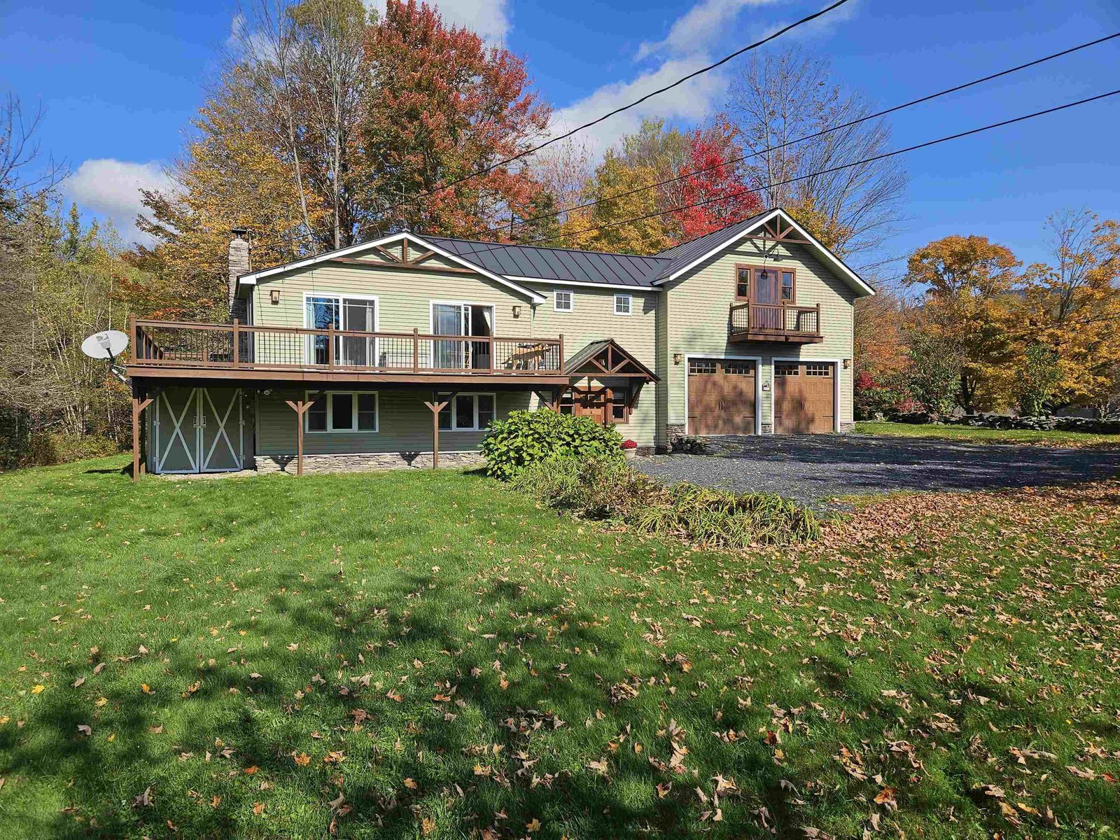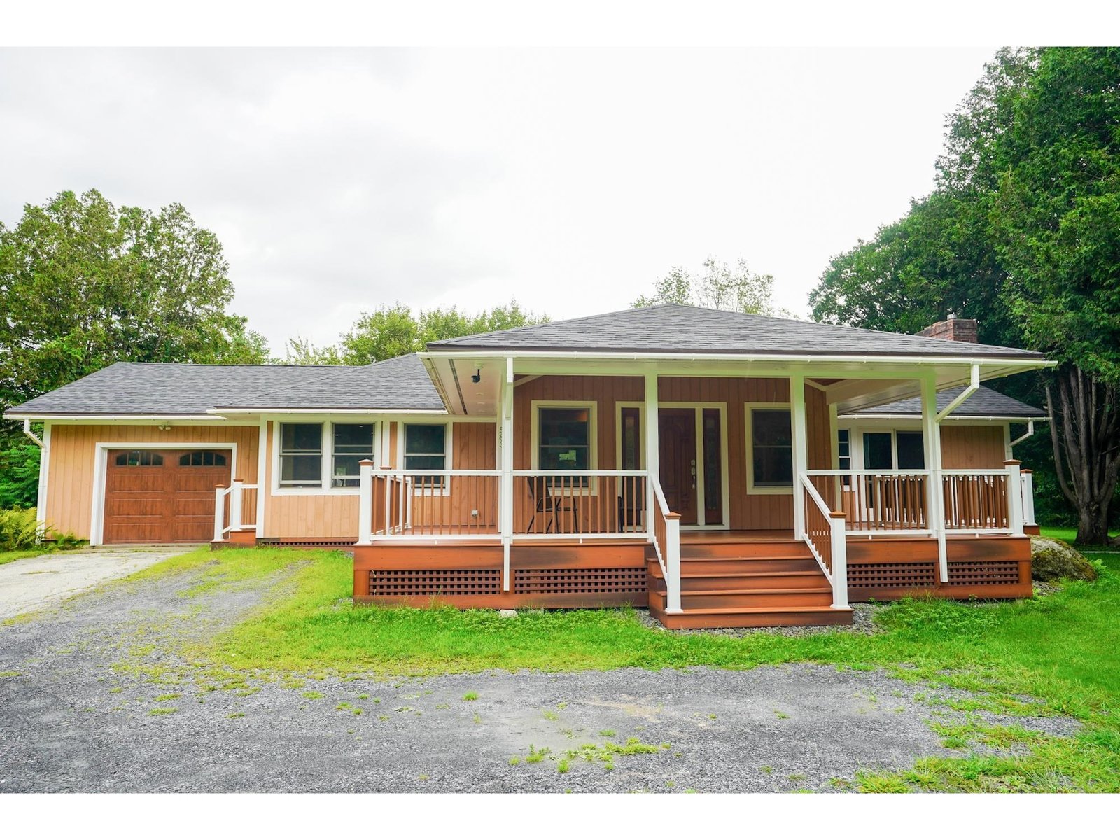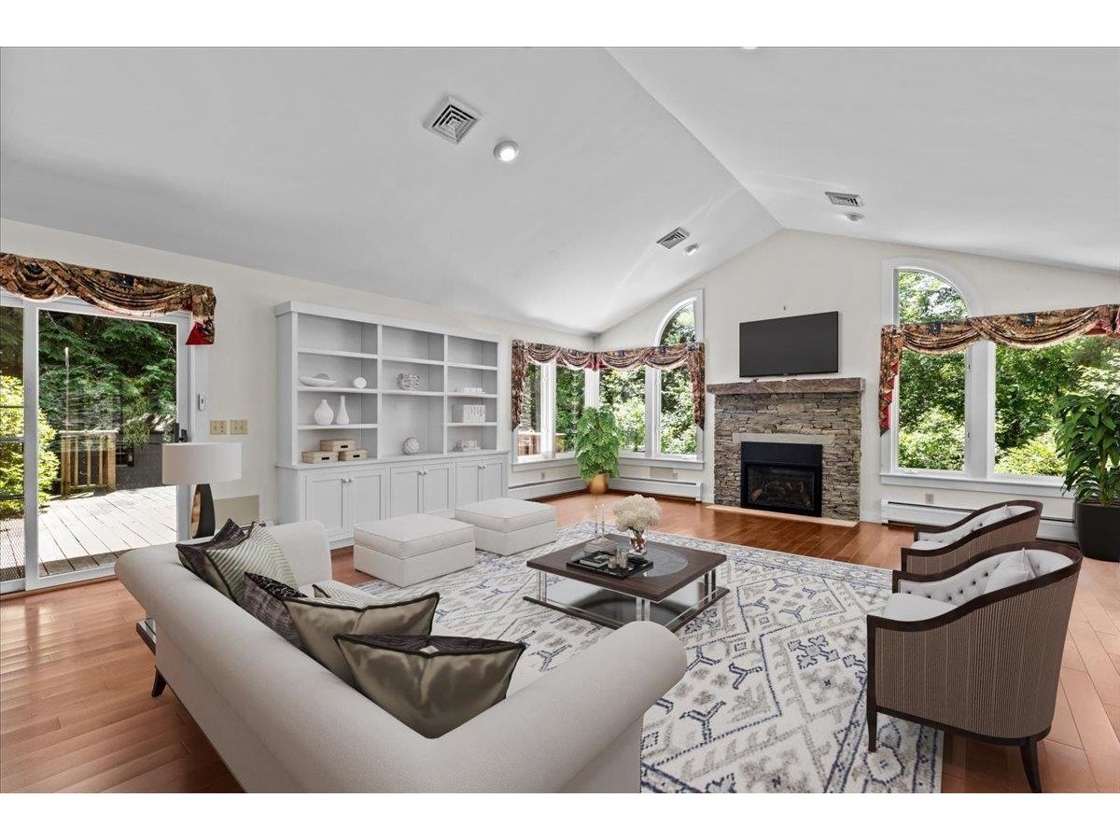Sold Status
$715,000 Sold Price
House Type
4 Beds
5 Baths
4,806 Sqft
Sold By
Similar Properties for Sale
Request a Showing or More Info

Call: 802-863-1500
Mortgage Provider
Mortgage Calculator
$
$ Taxes
$ Principal & Interest
$
This calculation is based on a rough estimate. Every person's situation is different. Be sure to consult with a mortgage advisor on your specific needs.
Washington County
This is a charming 4,800 SF home nestled in the mountains on a 9.6 acre parcel of land. Magnificent views of Camels Hump with distant views of Mad River and Sugarbush. A very serene and private setting. Easy access to I89 and yet, only a 20 minute drive to skiing at Sugarbush, Mt Mansfield or Bolton Valley. Any easy trip to Burlington, Montpelier and Stowe, and a short ride to great restaurants, golf at the Country Club of Vermont, hiking, and the Stowe Performing Arts Center. Master suite is on the main floor and each of the bedrooms on the upper and lower floors have a private bath. Granite countertops and custom cabinetry throughout. Cathedral ceiling and open floor plan make this home an ideal place to entertain family and friends, or simply relax by the soaring stone fireplace. The cozy family room has a gas fireplace and wet-bar; the adjacent game room is comfortably large enough for a pool table or other oversized gaming equipment. †
Property Location
Property Details
| Sold Price $715,000 | Sold Date May 15th, 2017 | |
|---|---|---|
| List Price $749,900 | Total Rooms 9 | List Date Aug 3rd, 2016 |
| Cooperation Fee Unknown | Lot Size 9.62 Acres | Taxes $15,648 |
| MLS# 4508094 | Days on Market 3032 Days | Tax Year 2016 |
| Type House | Stories 2 | Road Frontage 400 |
| Bedrooms 4 | Style Cape | Water Frontage |
| Full Bathrooms 4 | Finished 4,806 Sqft | Construction , Existing |
| 3/4 Bathrooms 0 | Above Grade 3,211 Sqft | Seasonal No |
| Half Bathrooms 1 | Below Grade 1,595 Sqft | Year Built 2003 |
| 1/4 Bathrooms 0 | Garage Size 2 Car | County Washington |
| Interior FeaturesCathedral Ceiling, Ceiling Fan, Dining Area, Fireplace - Gas, Fireplace - Wood, Fireplaces - 2, Kitchen Island, Kitchen/Dining, Primary BR w/ BA, Walk-in Closet, Walk-in Pantry, Wet Bar, Whirlpool Tub, Window Treatment, Wood Stove Insert, Laundry - 1st Floor |
|---|
| Equipment & AppliancesRefrigerator, Cook Top-Gas, Dishwasher, Disposal, Washer, Wall Oven, Dryer, Mini Fridge, Microwave, Central Vacuum, CO Detector, Smoke Detector, Security System, Wood Stove |
| Kitchen 27 x 16, 1st Floor | Mudroom 1st Floor | Living Room 22 x 16, 1st Floor |
|---|---|---|
| Family Room 22 x 16, Basement | Foyer 1st Floor | Primary Bedroom 19 x 15, 1st Floor |
| Bedroom 16 x 15, 2nd Floor | Bedroom 16 x 15, 2nd Floor | Bedroom 14 x 14, Basement |
| Other 20 x 15, Basement | Other 15 x 9, 1st Floor | Bath - Full 1st Floor |
| Bath - Full 2nd Floor | Bath - Full 2nd Floor | Bath - Full Basement |
| Bath - 1/2 1st Floor |
| ConstructionWood Frame |
|---|
| BasementWalkout, Interior Stairs, Full, Storage Space, Daylight, Finished |
| Exterior FeaturesDeck |
| Exterior Clapboard, Cedar | Disability Features 1st Floor 1/2 Bathrm, 1st Floor Bedroom, 1st Floor Full Bathrm, Access. Laundry No Steps, Access Laundry No Steps |
|---|---|
| Foundation Concrete | House Color yellow |
| Floors Tile, Carpet, Softwood | Building Certifications |
| Roof Shingle-Architectural | HERS Index |
| DirectionsRoute 100 N to Guptil Road then first right onto to Kneeland Flats to Ripley road, travel approx 2 miles to Stagecoach Road on right. Second drive on right. |
|---|
| Lot Description, Mountain View, Subdivision, Landscaped, View, Country Setting |
| Garage & Parking Detached, , 2 Parking Spaces |
| Road Frontage 400 | Water Access |
|---|---|
| Suitable Use | Water Type |
| Driveway Crushed/Stone | Water Body |
| Flood Zone No | Zoning residential |
| School District Washington West | Middle Crossett Brook Middle School |
|---|---|
| Elementary Thatcher Brook Primary Sch | High Harwood Union High School |
| Heat Fuel Wood, Gas-LP/Bottle, Oil | Excluded |
|---|---|
| Heating/Cool Multi Zone, Smoke Detectr-Hard Wired, Radiant, Multi Zone, Baseboard | Negotiable |
| Sewer 1000 Gallon, Septic, Leach Field, Concrete | Parcel Access ROW No |
| Water Drilled Well | ROW for Other Parcel |
| Water Heater Owned, Oil | Financing |
| Cable Co | Documents Survey, Property Disclosure, Deed, Survey |
| Electric Circuit Breaker(s), 200 Amp | Tax ID 696-221-12190 |

† The remarks published on this webpage originate from Listed By Tony Walton of New England Landmark Realty LTD via the PrimeMLS IDX Program and do not represent the views and opinions of Coldwell Banker Hickok & Boardman. Coldwell Banker Hickok & Boardman cannot be held responsible for possible violations of copyright resulting from the posting of any data from the PrimeMLS IDX Program.

 Back to Search Results
Back to Search Results










