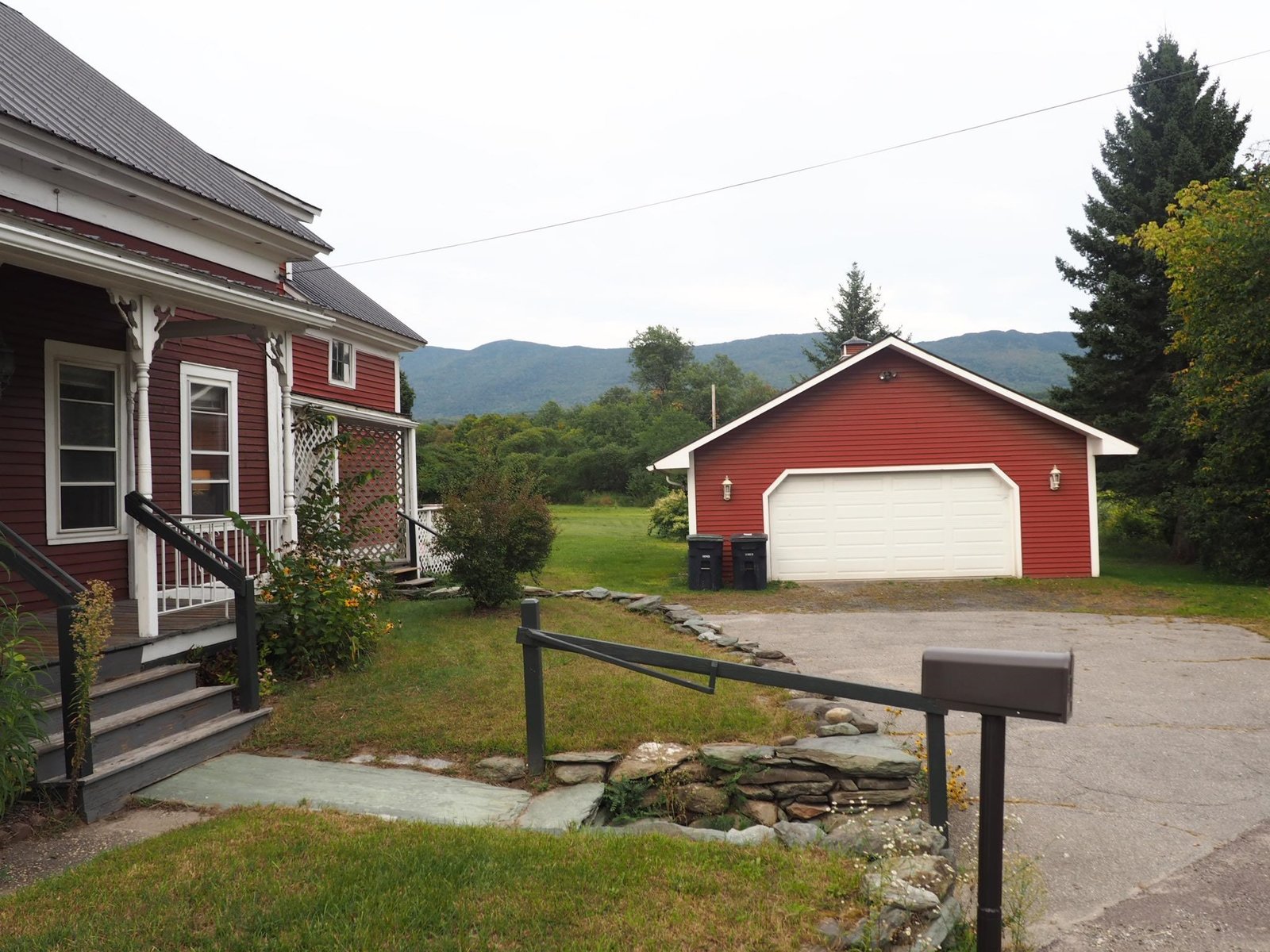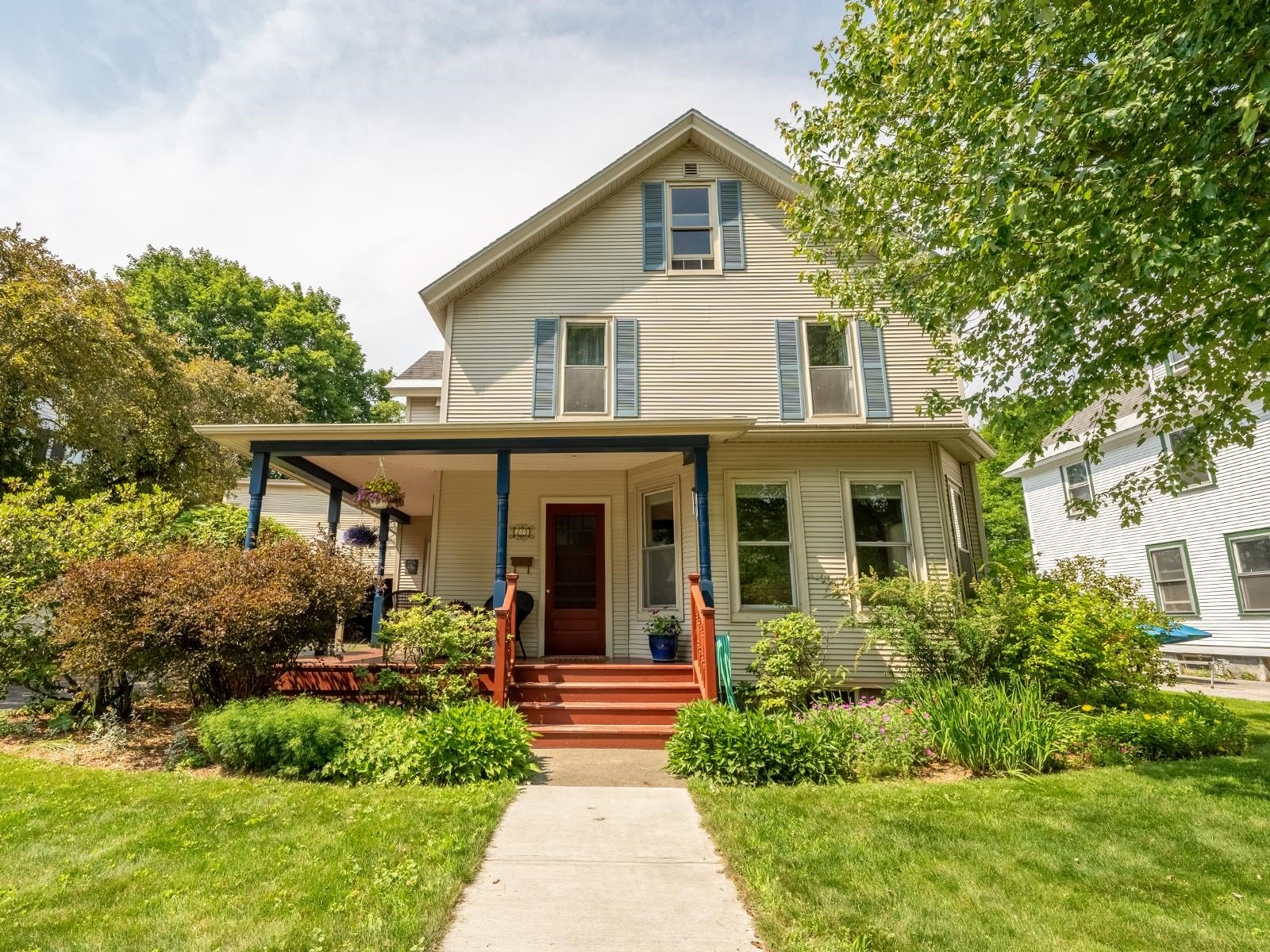Sold Status
$316,000 Sold Price
House Type
3 Beds
3 Baths
1,722 Sqft
Sold By Vermont Life Realtors
Similar Properties for Sale
Request a Showing or More Info

Call: 802-863-1500
Mortgage Provider
Mortgage Calculator
$
$ Taxes
$ Principal & Interest
$
This calculation is based on a rough estimate. Every person's situation is different. Be sure to consult with a mortgage advisor on your specific needs.
Washington County
Brooklyn style…Vermont charm. This thoughtfully updated 3 BR, 2.5 BA modern Cape at the top of a peaceful cul-de-sac offers you the best of both worlds: a charming neighborhood out front, and extraordinary privacy out back. Come home to a full-width front porch; enter into an open living/dining area with great flow and a cook’s kitchen with a casually elegant feel, top-of-the-line appliances, and Corian counters. First floor master suite affords privacy; two large bedrooms, a bonus room/study, and a full bath upstairs offer a flexible layout and ample room for family and friends. Full walkout daylight basement houses laundry area and abundant storage, and could be renovated for additional living space. Walk-in cedar closet provides off-season peace of mind. Extensive updates include energy-efficient modifications to structural and HVAC systems (2 Nest thermostats!). Exceptionally convenient to world-class skiing, biking and golfing in Stowe and the Mad River Valley; minutes to the Waterbury Reservoir and I-89. Walk down the hill to Waterbury’s shops and restaurants…walk out your back door to go leaf peeping or snowshoeing. Your forever home awaits. Showings begin July 5th. †
Property Location
Property Details
| Sold Price $316,000 | Sold Date Aug 18th, 2017 | |
|---|---|---|
| List Price $315,000 | Total Rooms 6 | List Date Jun 30th, 2017 |
| Cooperation Fee Unknown | Lot Size 0.9 Acres | Taxes $5,468 |
| MLS# 4644437 | Days on Market 2701 Days | Tax Year 2016 |
| Type House | Stories 2 | Road Frontage 190 |
| Bedrooms 3 | Style Saltbox, Cape | Water Frontage |
| Full Bathrooms 2 | Finished 1,722 Sqft | Construction No, Existing |
| 3/4 Bathrooms 0 | Above Grade 1,722 Sqft | Seasonal No |
| Half Bathrooms 1 | Below Grade 0 Sqft | Year Built 1996 |
| 1/4 Bathrooms 0 | Garage Size Car | County Washington |
| Interior FeaturesKitchen Island, Kitchen/Dining, Lighting - LED, Primary BR w/ BA |
|---|
| Equipment & AppliancesRange-Electric, Washer, Exhaust Hood, Dishwasher, Refrigerator, Dryer |
| Kitchen/Dining 21x11, 1st Floor | Living Room 21x16, 1st Floor | Primary Bedroom 11x12, 1st Floor |
|---|---|---|
| Bedroom 16x11, 2nd Floor | Bedroom 15x10, 2nd Floor | Office/Study 12x9, 2nd Floor |
| ConstructionWood Frame |
|---|
| BasementInterior, Unfinished, Storage Space, Daylight, Interior Stairs, Full, Storage Space, Unfinished |
| Exterior FeaturesPorch - Covered |
| Exterior Vinyl Siding | Disability Features 1st Floor 1/2 Bathrm, 1st Floor Full Bathrm, 1st Floor Bedroom |
|---|---|
| Foundation Poured Concrete | House Color Grey |
| Floors Tile, Hardwood | Building Certifications |
| Roof Shingle-Architectural | HERS Index |
| DirectionsFrom Route 100 in Waterbury at the main intersection, turn up Blush Hill Road. Turn left onto Kennedy Drive. Turn onto Ashford lane, first right onto circle, and drive up to the back. Home on right. See sign. |
|---|
| Lot DescriptionNo, Sloping, Cul-De-Sac, Abuts Conservation, Near Golf Course, Near Paths, Neighborhood |
| Garage & Parking , , Off Street |
| Road Frontage 190 | Water Access |
|---|---|
| Suitable Use | Water Type |
| Driveway Brick/Pavers, Paved | Water Body |
| Flood Zone No | Zoning Res |
| School District Washington West | Middle Crossett Brook Middle School |
|---|---|
| Elementary Thatcher Brook Primary Sch | High Harwood Union High School |
| Heat Fuel Gas-LP/Bottle | Excluded |
|---|---|
| Heating/Cool None, Hot Water, Baseboard | Negotiable |
| Sewer Public | Parcel Access ROW Yes |
| Water Public | ROW for Other Parcel No |
| Water Heater Off Boiler | Financing |
| Cable Co Comcast | Documents Property Disclosure, Deed, Property Disclosure |
| Electric Circuit Breaker(s) | Tax ID 69622110963 |

† The remarks published on this webpage originate from Listed By Lisa Meyer of BHHS Vermont Realty Group/Waterbury via the PrimeMLS IDX Program and do not represent the views and opinions of Coldwell Banker Hickok & Boardman. Coldwell Banker Hickok & Boardman cannot be held responsible for possible violations of copyright resulting from the posting of any data from the PrimeMLS IDX Program.

 Back to Search Results
Back to Search Results









