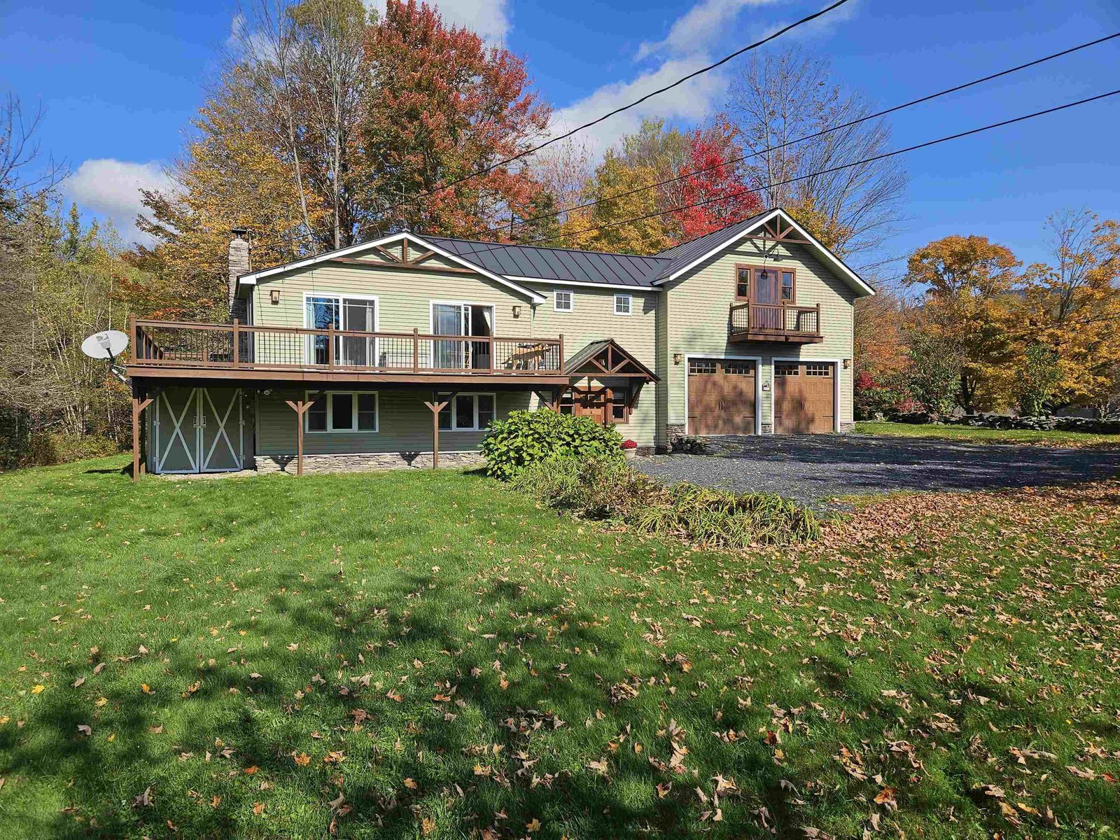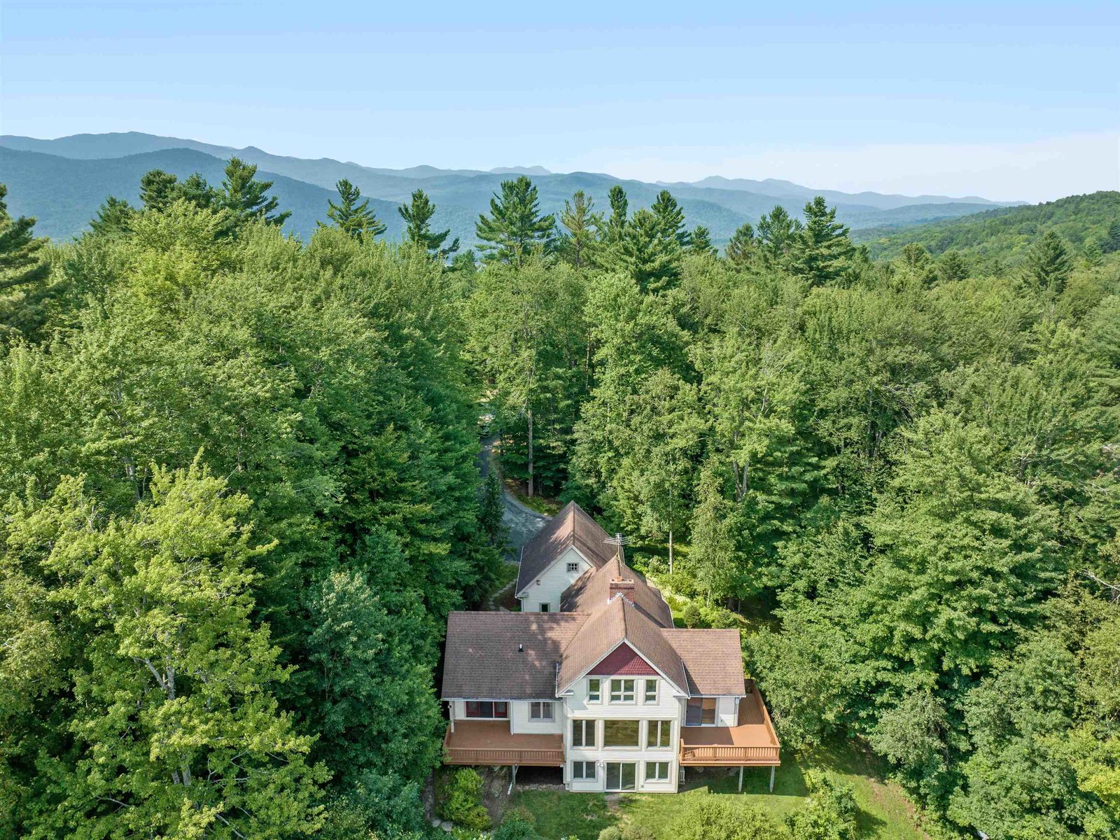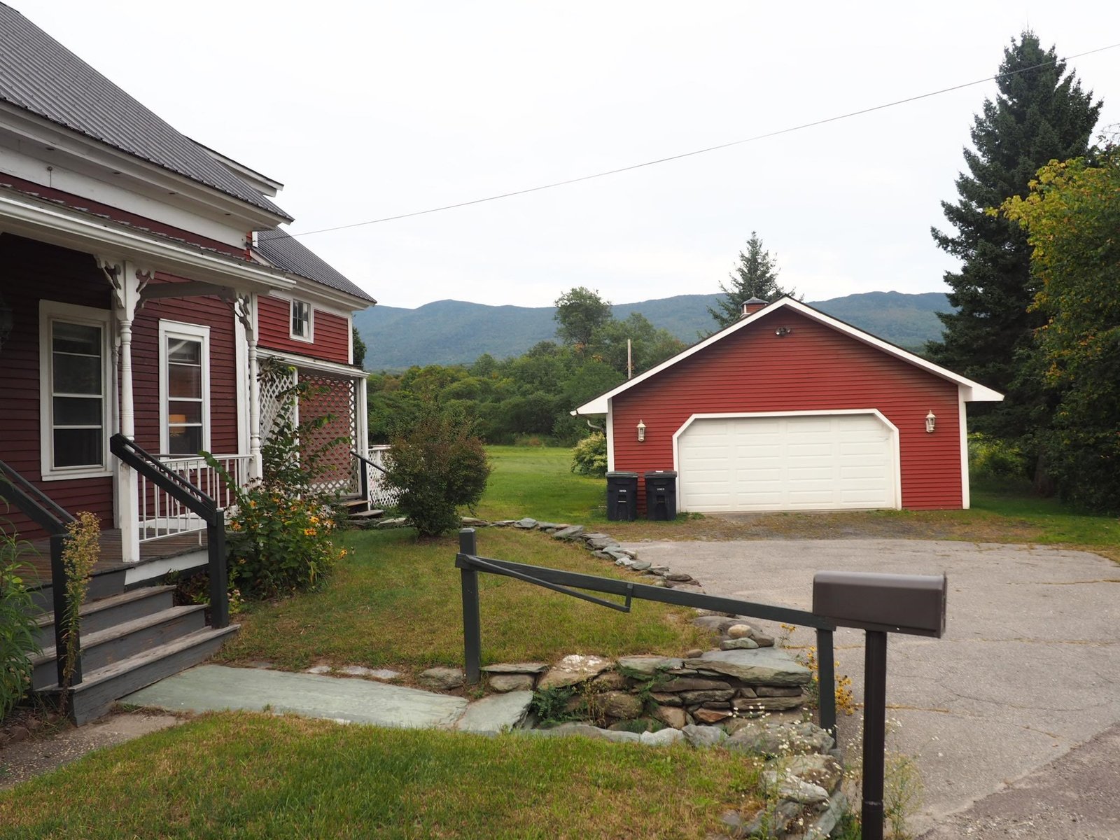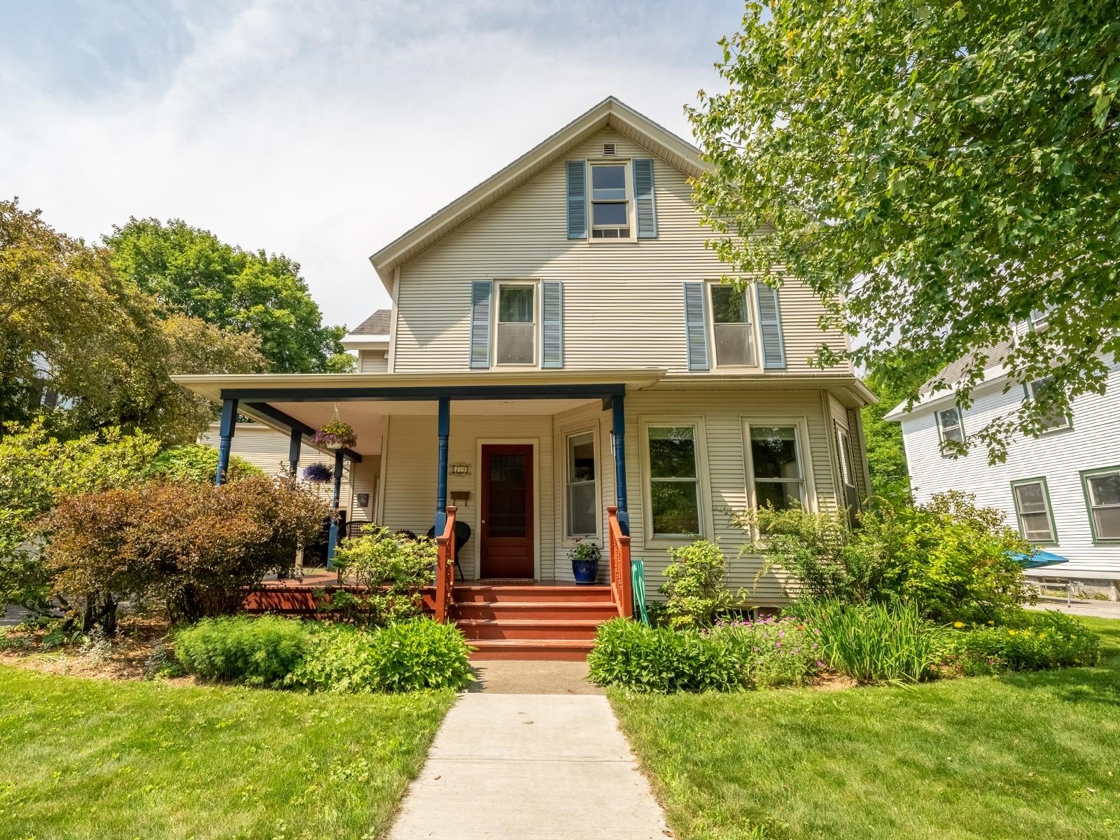195 Loomis Highlands Road Waterbury, Vermont 05677 MLS# 4692773
 Back to Search Results
Next Property
Back to Search Results
Next Property
Sold Status
$550,000 Sold Price
House Type
3 Beds
4 Baths
2,660 Sqft
Sold By New England Landmark Realty LTD
Similar Properties for Sale
Request a Showing or More Info

Call: 802-863-1500
Mortgage Provider
Mortgage Calculator
$
$ Taxes
$ Principal & Interest
$
This calculation is based on a rough estimate. Every person's situation is different. Be sure to consult with a mortgage advisor on your specific needs.
Washington County
Experience stunning Mt. Mansfield and Camels Hump views from this 10 plus acre home, located in Waterbury Center. The open flow allows for easy entertaining with a stone hearth as the focal point. Both the dining and living rooms offer sweeping views of the Green Mountains. The large open kitchen has plenty of counter and storage space. A bonus room and bath was recently added, as well as upgrades in terms of hardwood flooring and an entry way mudroom. Additionally there is a laundry room and half bath, as well as an entrance from the two car garage. The unfinished basement offers a lot of storage or growth potential. Explore the 10 acres which rises up behind the house offering differing landscape from rock outcroppings to mature maples for climbing. In addition to exploring your own land, there’s common land with an extensive trail system and common pond for swimming and picnics. Very private, but ideally located for commuting and taking advantage of its proximity to Stowe Mountain Resort. †
Property Location
Property Details
| Sold Price $550,000 | Sold Date Jul 2nd, 2018 | |
|---|---|---|
| List Price $565,000 | Total Rooms 6 | List Date May 15th, 2018 |
| Cooperation Fee Unknown | Lot Size 10.35 Acres | Taxes $8,777 |
| MLS# 4692773 | Days on Market 2382 Days | Tax Year 2017 |
| Type House | Stories 2 | Road Frontage 478 |
| Bedrooms 3 | Style Contemporary | Water Frontage |
| Full Bathrooms 2 | Finished 2,660 Sqft | Construction No, Existing |
| 3/4 Bathrooms 1 | Above Grade 2,660 Sqft | Seasonal No |
| Half Bathrooms 1 | Below Grade 0 Sqft | Year Built 1993 |
| 1/4 Bathrooms 0 | Garage Size 2 Car | County Washington |
| Interior FeaturesFireplace - Wood, Fireplaces - 1, Kitchen Island, Walk-in Closet, Laundry - 1st Floor |
|---|
| Equipment & AppliancesRange-Gas, Dryer, Dishwasher, Double Oven |
| Kitchen 15.5 x 20, 1st Floor | Dining Room 15.4 x 15, 1st Floor | Living Room 16.10 x 20, 1st Floor |
|---|---|---|
| Primary Bedroom 11.6 X 13, 2nd Floor | Bedroom 11.4 X 11, 2nd Floor | Bedroom 15 X 15.5, 2nd Floor |
| Bath - Full 2nd Floor | Bath - Full 2nd Floor | Bath - 3/4 2nd Floor |
| Bath - 1/2 1st Floor |
| ConstructionWood Frame |
|---|
| BasementInterior, Full |
| Exterior Features |
| Exterior Clapboard | Disability Features |
|---|---|
| Foundation Concrete | House Color Brown |
| Floors Hardwood, Carpet | Building Certifications |
| Roof Shingle-Asphalt | HERS Index |
| DirectionsRt. 100 to Howard Ave, to Maple St., Right on to Loomis Hill Rd, RT on to Loomis Highlands, 1st drive way on left |
|---|
| Lot Description, Mountain View, Level, Open |
| Garage & Parking Attached, , 2 Parking Spaces |
| Road Frontage 478 | Water Access |
|---|---|
| Suitable Use | Water Type |
| Driveway Gravel | Water Body |
| Flood Zone Unknown | Zoning RES |
| School District Waterbury School District | Middle |
|---|---|
| Elementary | High |
| Heat Fuel Gas-LP/Bottle | Excluded |
|---|---|
| Heating/Cool None, Baseboard | Negotiable |
| Sewer 1000 Gallon | Parcel Access ROW |
| Water Drilled Well | ROW for Other Parcel |
| Water Heater Gas-Lp/Bottle | Financing |
| Cable Co | Documents |
| Electric 200 Amp | Tax ID 69622112103 |

† The remarks published on this webpage originate from Listed By Smith Macdonald Group of Coldwell Banker Carlson Real Estate via the PrimeMLS IDX Program and do not represent the views and opinions of Coldwell Banker Hickok & Boardman. Coldwell Banker Hickok & Boardman cannot be held responsible for possible violations of copyright resulting from the posting of any data from the PrimeMLS IDX Program.












