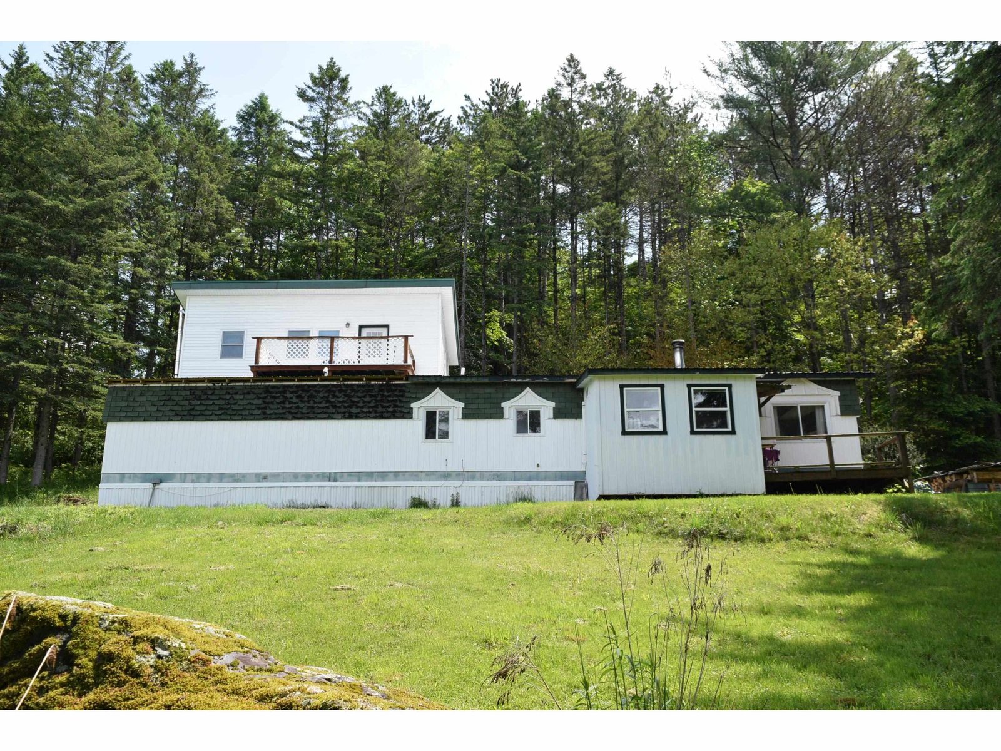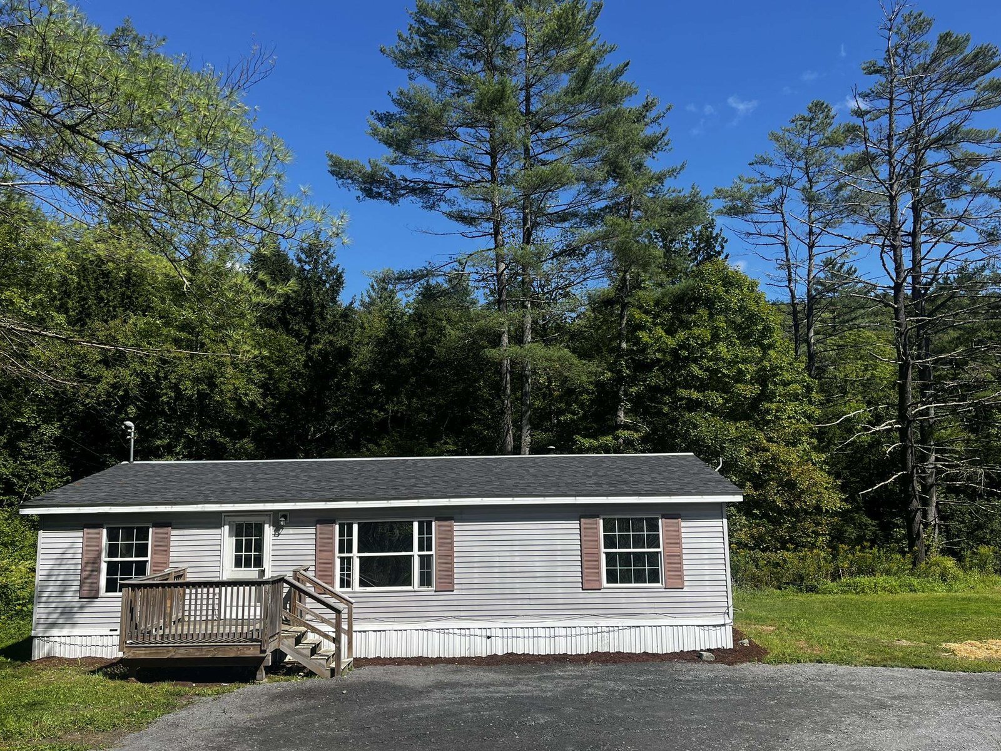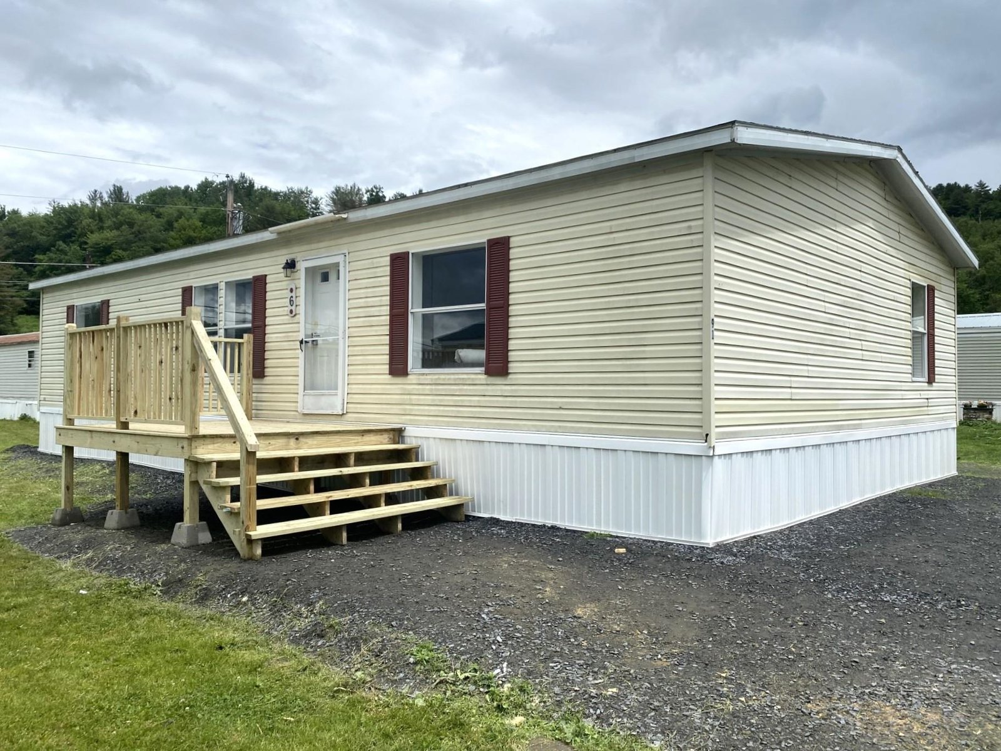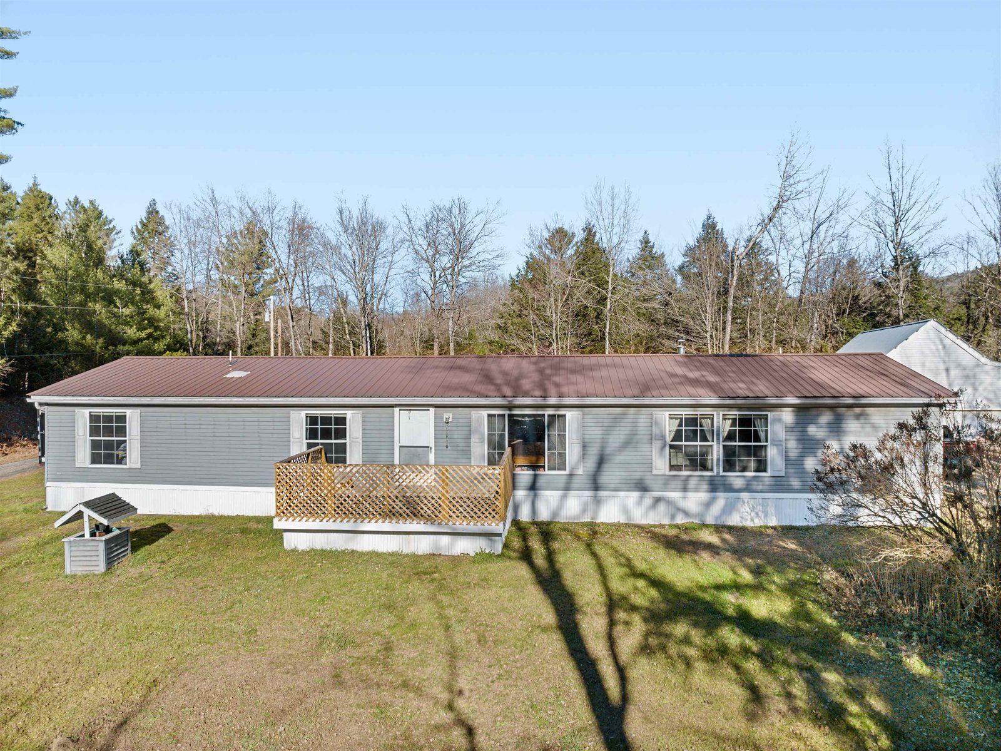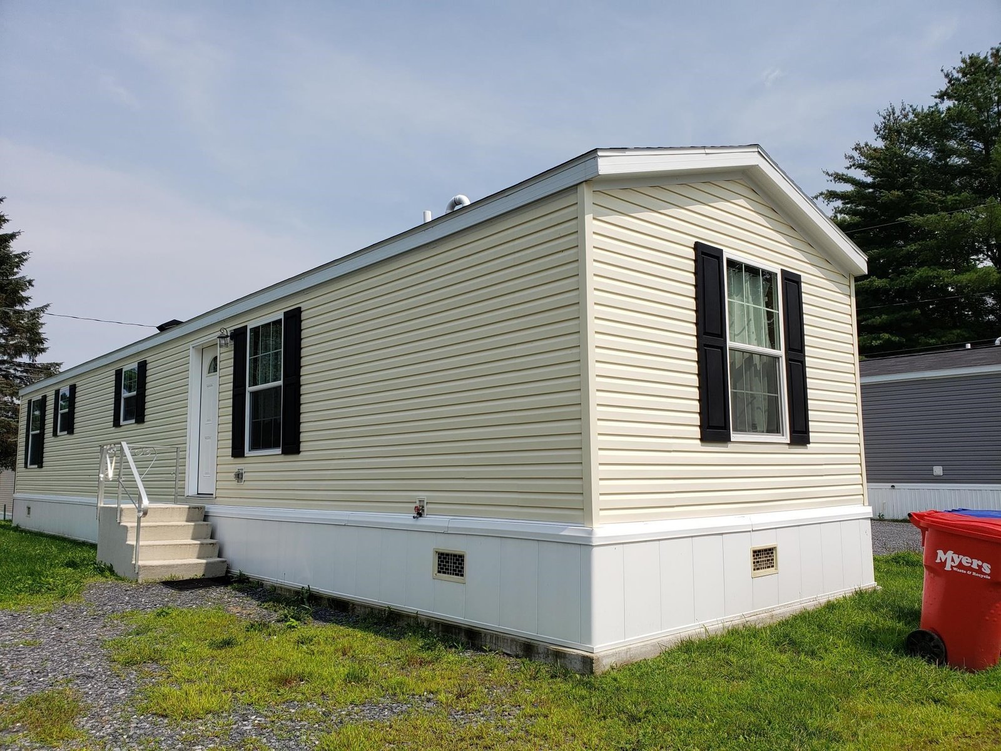Sold Status
$285,000 Sold Price
Mobile Type
3 Beds
2 Baths
1,456 Sqft
Sold By KW Vermont
Similar Properties for Sale
Request a Showing or More Info

Call: 802-863-1500
Mortgage Provider
Mortgage Calculator
$
$ Taxes
$ Principal & Interest
$
This calculation is based on a rough estimate. Every person's situation is different. Be sure to consult with a mortgage advisor on your specific needs.
Washington County
Welcome to Waterbury! This 3 bedroom, 2 bathroom, double wide is located on Lincoln Street and is ready for you to call it home. It is a stones throw from downtown Waterbury and all it has to offer! With some of Vermont’s most popular Ski Resorts in your back yard (Stowe Mountain Resort, Sugarbush Resort, Mad River Glen) this property is a great opportunity for the outdoor enthusiast. Inside the home you have an open concept layout with a large peninsula in the kitchen great for entertaining guests. This opens up to the dining area and oversized living room that has a wood burning fire place with built-ins on either side. You have a primary bedroom suite with its own bathroom that hosts a walk-in shower, large walk-in closet, and heated floor. On the other side of the home you will find the other 2 bedrooms, the shared bathroom, and dedicated utility/laundry space. Additionally you have an oversized 2 car garage with a bonus space above that is perfect for a studio, office, craft space; the possibilities are endless! Minutes to I89, Waterbury Hospital, Waterbury Reservoir, Hiking, Perry Hill, Little River State Park, Prohibition Pig, Hen of the Wood and more! †
Property Location
Property Details
| Sold Price $285,000 | Sold Date Oct 18th, 2024 | |
|---|---|---|
| List Price $298,000 | Total Rooms 6 | List Date Aug 7th, 2024 |
| Cooperation Fee Unknown | Lot Size 0.43 Acres | Taxes $4,210 |
| MLS# 5008582 | Days on Market 106 Days | Tax Year 2024 |
| Type Mfg/Mobile | Stories 1 | Road Frontage |
| Bedrooms 3 | Style | Water Frontage |
| Full Bathrooms 1 | Finished 1,456 Sqft | Construction No, Existing |
| 3/4 Bathrooms 1 | Above Grade 1,456 Sqft | Seasonal No |
| Half Bathrooms 0 | Below Grade 0 Sqft | Year Built 1992 |
| 1/4 Bathrooms 0 | Garage Size 2 Car | County Washington |
| Interior FeaturesBlinds, Dining Area, Fireplace - Wood, Kitchen/Dining, Primary BR w/ BA, Natural Light, Soaking Tub, Walk-in Closet, Laundry - 1st Floor |
|---|
| Equipment & AppliancesWasher, Refrigerator, Dishwasher, Dryer, Washer, Stove - Gas, Smoke Detector, CO Detector |
| Kitchen 12'9x11, 1st Floor | Living Room 24'8x12'5, 1st Floor | Dining Room 12'5x10'1, 1st Floor |
|---|---|---|
| Primary Bedroom 14'3x12'5, 1st Floor | Bedroom 11'10x10'2, 1st Floor | Bedroom 12'5x8'10, 1st Floor |
| Laundry Room 7'3x4'10, 1st Floor | Bonus Room 20'4x19'4, 1st Floor |
| Construction |
|---|
| Basement, Crawl Space |
| Exterior FeaturesDeck, Outbuilding |
| Exterior | Disability Features 1st Floor 3/4 Bathrm, 1st Floor Bedroom, 1st Floor Full Bathrm, 1st Floor Hrd Surfce Flr, 1st Floor Laundry |
|---|---|
| Foundation Skirted, Slab - Concrete | House Color Red |
| Floors Carpet, Tile, Wood | Building Certifications |
| Roof Metal | HERS Index |
| DirectionsGetting off Exit 10 of I-89, go north on Rt 100. Take a right on Stowe St. Left on Lincoln St house on right. Go down driveway past 194 |
|---|
| Lot Description, Mountain, Mountain, Near Hospital, Near Paths, Near Shopping, Near Skiing, Neighborhood |
| Garage & Parking Driveway, Storage Above, Driveway, Garage, On-Site, Paved |
| Road Frontage | Water Access |
|---|---|
| Suitable Use | Water Type |
| Driveway Paved, Gravel | Water Body |
| Flood Zone Yes | Zoning Res |
| School District Waterbury School District | Middle Crossett Brook Middle School |
|---|---|
| Elementary Brookside Elementary School | High Harwood Union High School |
| Heat Fuel Kerosene | Excluded |
|---|---|
| Heating/Cool None, Direct Vent, Forced Air | Negotiable |
| Sewer Public | Parcel Access ROW |
| Water | ROW for Other Parcel |
| Water Heater | Financing |
| Cable Co Xfinity | Documents Property Disclosure, Deed, Tax Map |
| Electric Circuit Breaker(s) | Tax ID 696-221-11618 |

† The remarks published on this webpage originate from Listed By Geri Reilly of Geri Reilly Real Estate via the PrimeMLS IDX Program and do not represent the views and opinions of Coldwell Banker Hickok & Boardman. Coldwell Banker Hickok & Boardman cannot be held responsible for possible violations of copyright resulting from the posting of any data from the PrimeMLS IDX Program.

 Back to Search Results
Back to Search Results