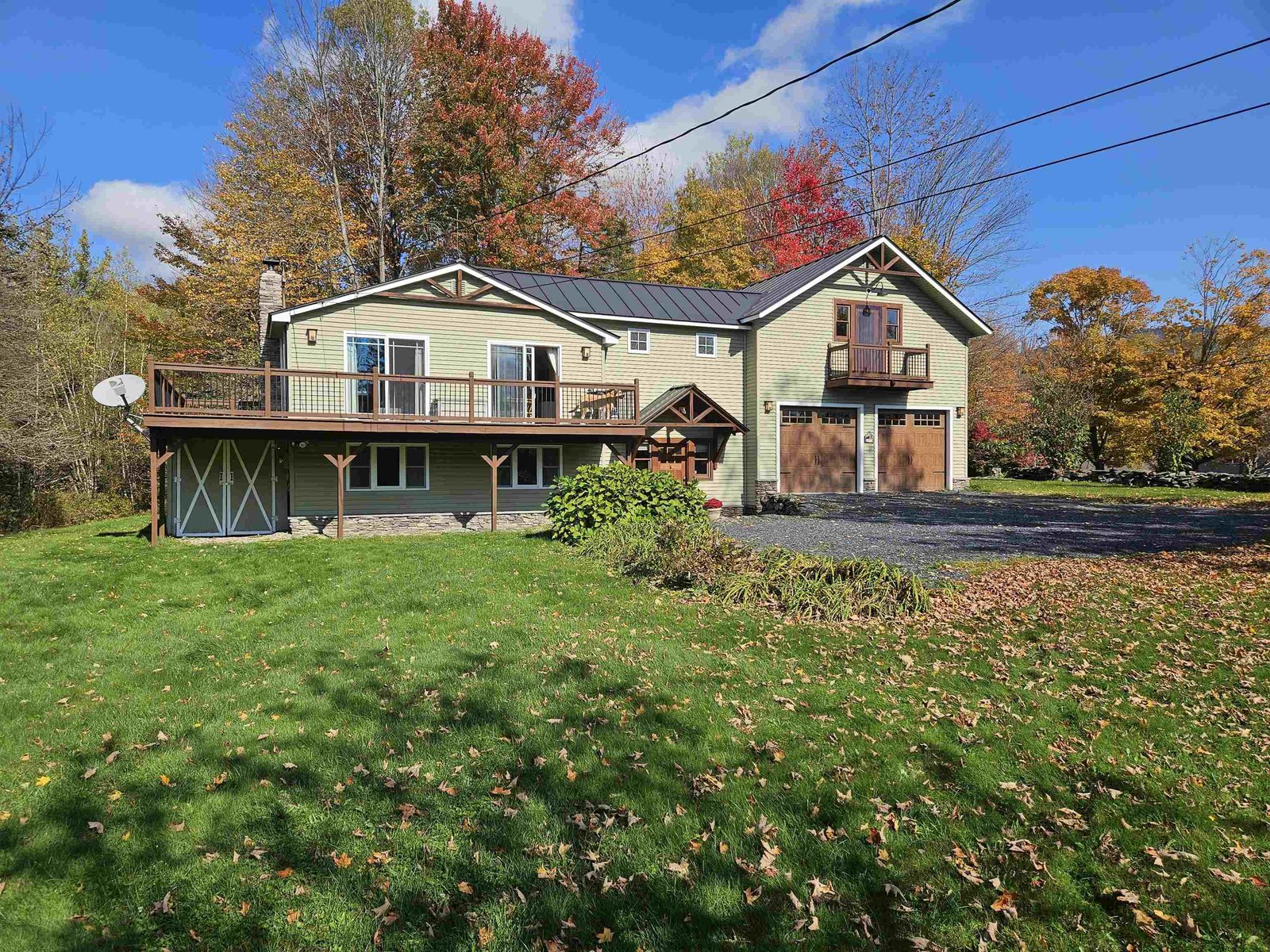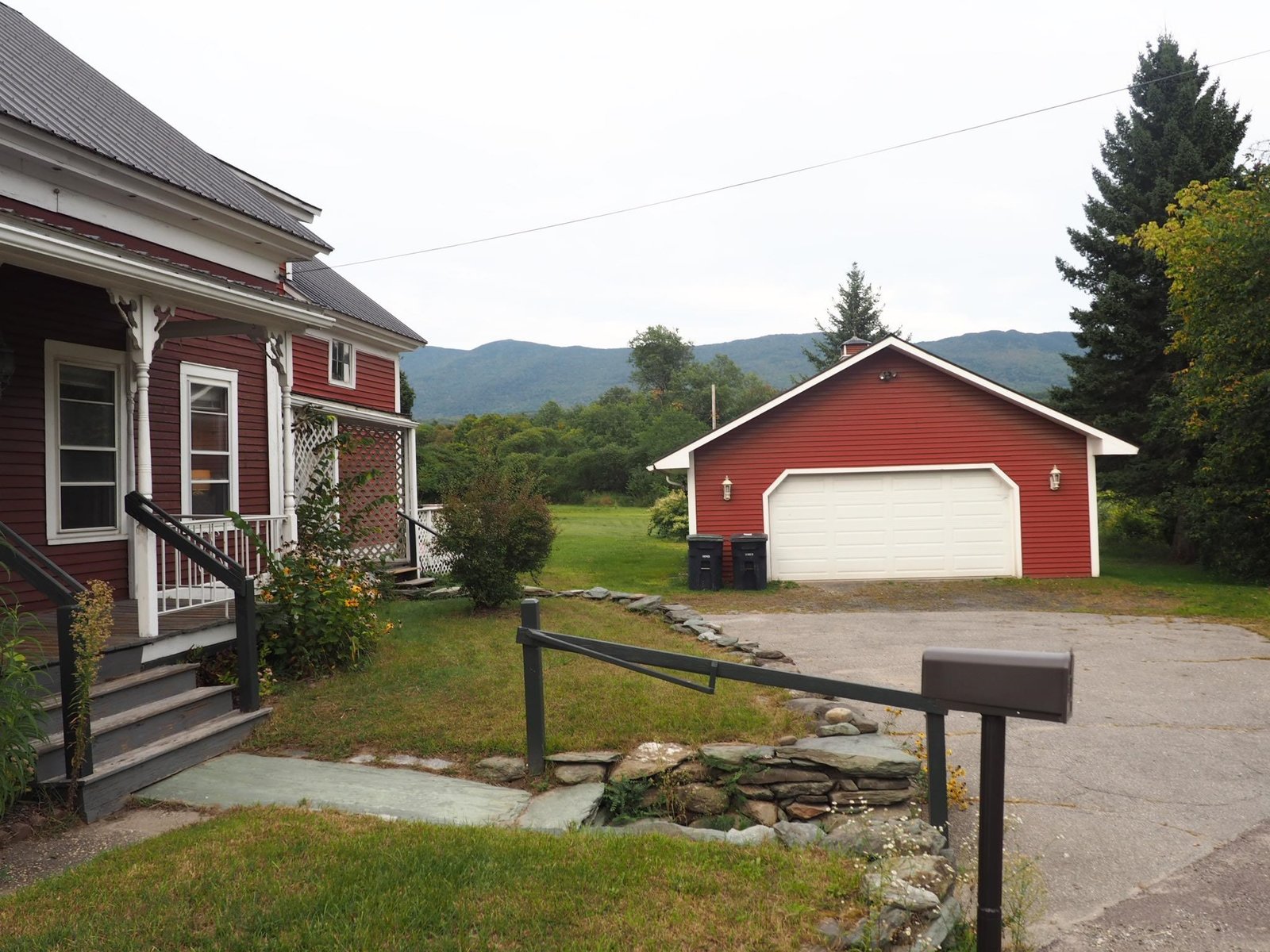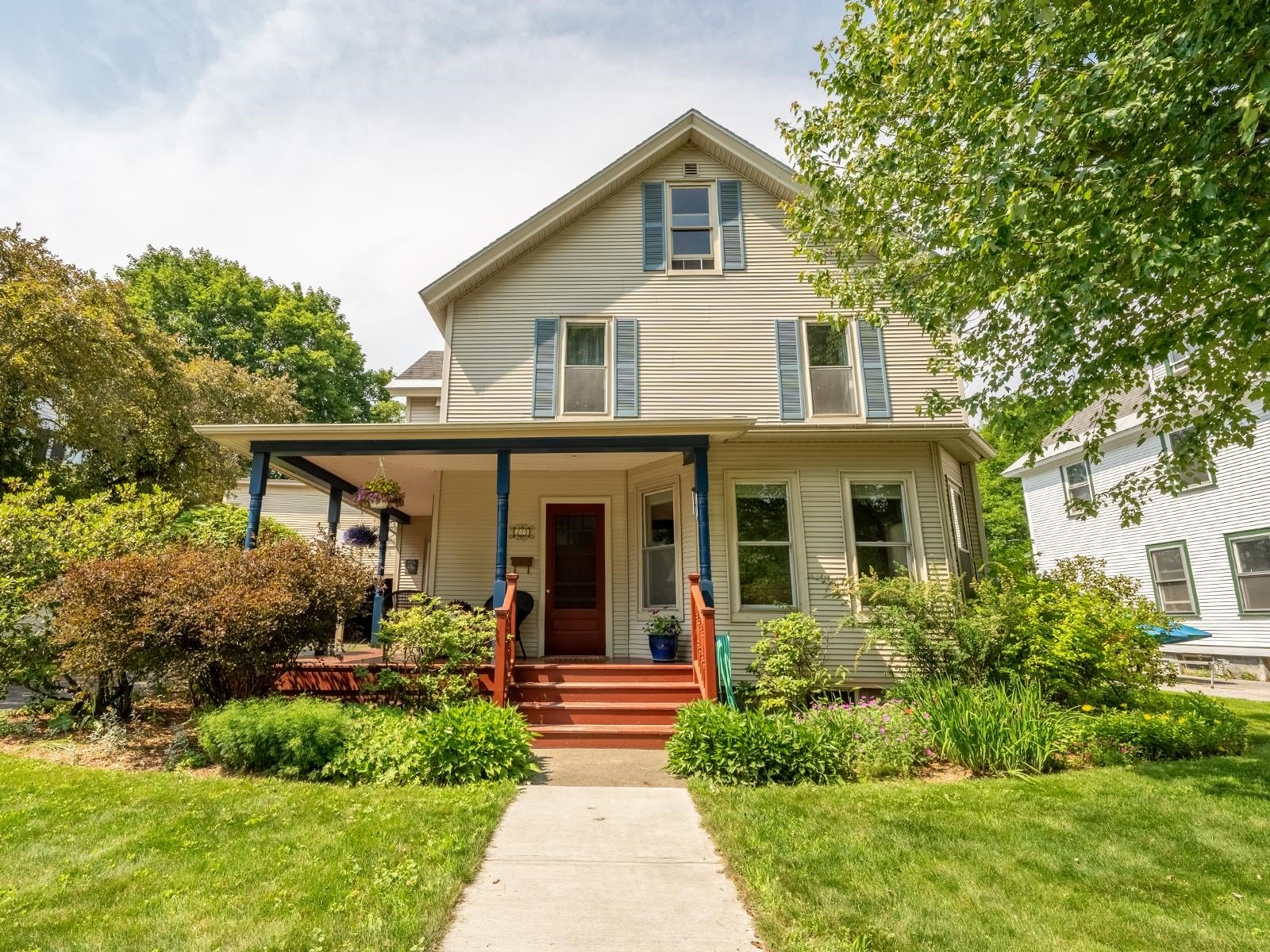Sold Status
$340,000 Sold Price
House Type
2 Beds
2 Baths
1,915 Sqft
Sold By
Similar Properties for Sale
Request a Showing or More Info

Call: 802-863-1500
Mortgage Provider
Mortgage Calculator
$
$ Taxes
$ Principal & Interest
$
This calculation is based on a rough estimate. Every person's situation is different. Be sure to consult with a mortgage advisor on your specific needs.
Washington County
Old fashioned grace and style await you in this updated cape. It says, "Welcome," right from the front porch entrance to the ample foyer. The dining room with french doors that open to a rear covered lighted porch with outoor ceiling fan allow you to contnue your entertaining to the outdoors to enjoy the views of the Worcester Range. The wide open, level backyard is ideal for lawn games. Bocce, anyone? Step up into the sparkling kitchen with center island and wet bar. You won't lack for storage for those kitchen toys. There are plenty of cupboards. Stainless steel appliances, granite countertops, and a large island make cooking and entertaining fun especially since it is open to the living room on one side and the dining room on the other and another deck off the side door making large gatherings a breeze. The large upstairs master bedroom features a walk-in closet that is plumbed for a bathroom if you so desire to convert it in the future. Recently built 3 bay garage is insulated and walls are framed. radiant heat is in place for the future, and three garage doors are automatic open. Besides the endless storage, this garage also features an upstairs 24 x 36 bonus room, plumbed for future use. It even has a deck with sliding glass door to enjoy the view. Separate electric panel, too! Near parks, cultural center, ski areas, golf, and hiking. Near Rte. 100 and minutes to I 89. †
Property Location
Property Details
| Sold Price $340,000 | Sold Date Aug 25th, 2017 | |
|---|---|---|
| List Price $375,000 | Total Rooms 6 | List Date Jun 12th, 2017 |
| Cooperation Fee Unknown | Lot Size 3.9 Acres | Taxes $6,046 |
| MLS# 4640850 | Days on Market 2719 Days | Tax Year 2016 |
| Type House | Stories 1 1/2 | Road Frontage 200 |
| Bedrooms 2 | Style Cape | Water Frontage |
| Full Bathrooms 1 | Finished 1,915 Sqft | Construction No, Existing |
| 3/4 Bathrooms 0 | Above Grade 1,915 Sqft | Seasonal No |
| Half Bathrooms 1 | Below Grade 0 Sqft | Year Built 1920 |
| 1/4 Bathrooms 0 | Garage Size 3 Car | County Washington |
| Interior FeaturesCedar Closet, Ceiling Fan, Kitchen Island |
|---|
| Equipment & AppliancesRange-Electric |
| Kitchen 1st Floor | Dining Room 1st Floor | Living Room 1st Floor |
|---|---|---|
| Mudroom 1st Floor | Porch 1st Floor | Office/Study 1st Floor |
| Bonus Room 2nd Floor |
| ConstructionWood Frame |
|---|
| BasementInterior, Unfinished, Concrete, Interior Stairs, Full, Exterior Stairs, Unfinished |
| Exterior FeaturesDeck, Natural Shade, Porch - Covered |
| Exterior Vinyl Siding | Disability Features |
|---|---|
| Foundation Concrete, Poured Concrete | House Color Blue |
| Floors Tile, Wood | Building Certifications |
| Roof Metal, Shingle | HERS Index |
| DirectionsFrom Cold Hollow Cider Mill, take a sharp left onto Hollow Road, continue onto Guptil Road turn left on Maple. Coming from Waterbury after Ben and Jerry's, turn right onto Guptil Road, drive 2 miles, turn right onto Maple. |
|---|
| Lot Description, Level, Mountain View, Landscaped, Country Setting |
| Garage & Parking Attached, Direct Entry, 4 Parking Spaces |
| Road Frontage 200 | Water Access |
|---|---|
| Suitable Use | Water Type |
| Driveway Gravel | Water Body |
| Flood Zone No | Zoning Town Mix Res |
| School District Washington West | Middle Crossett Brook Middle School |
|---|---|
| Elementary Thatcher Brook Primary Sch | High Harwood Union High School |
| Heat Fuel Oil | Excluded |
|---|---|
| Heating/Cool None, Hot Water, Baseboard | Negotiable |
| Sewer 1000 Gallon | Parcel Access ROW Unknown |
| Water Public | ROW for Other Parcel |
| Water Heater Domestic | Financing |
| Cable Co Comcast Direct TV | Documents Survey, Deed |
| Electric 100 Amp | Tax ID 69622110135 |

† The remarks published on this webpage originate from Listed By Filomena Siner of BHHS Vermont Realty Group/Waterbury via the PrimeMLS IDX Program and do not represent the views and opinions of Coldwell Banker Hickok & Boardman. Coldwell Banker Hickok & Boardman cannot be held responsible for possible violations of copyright resulting from the posting of any data from the PrimeMLS IDX Program.

 Back to Search Results
Back to Search Results










