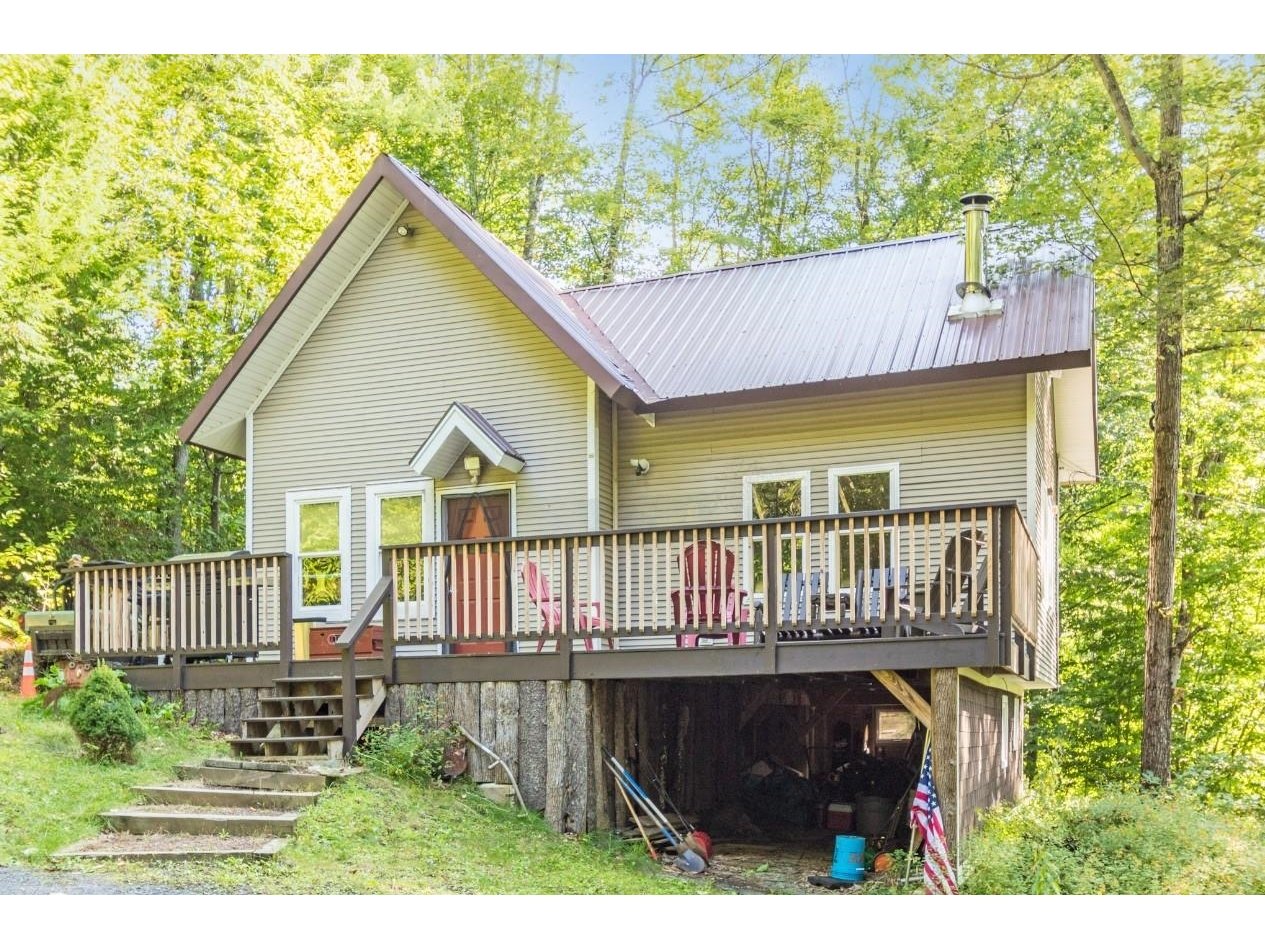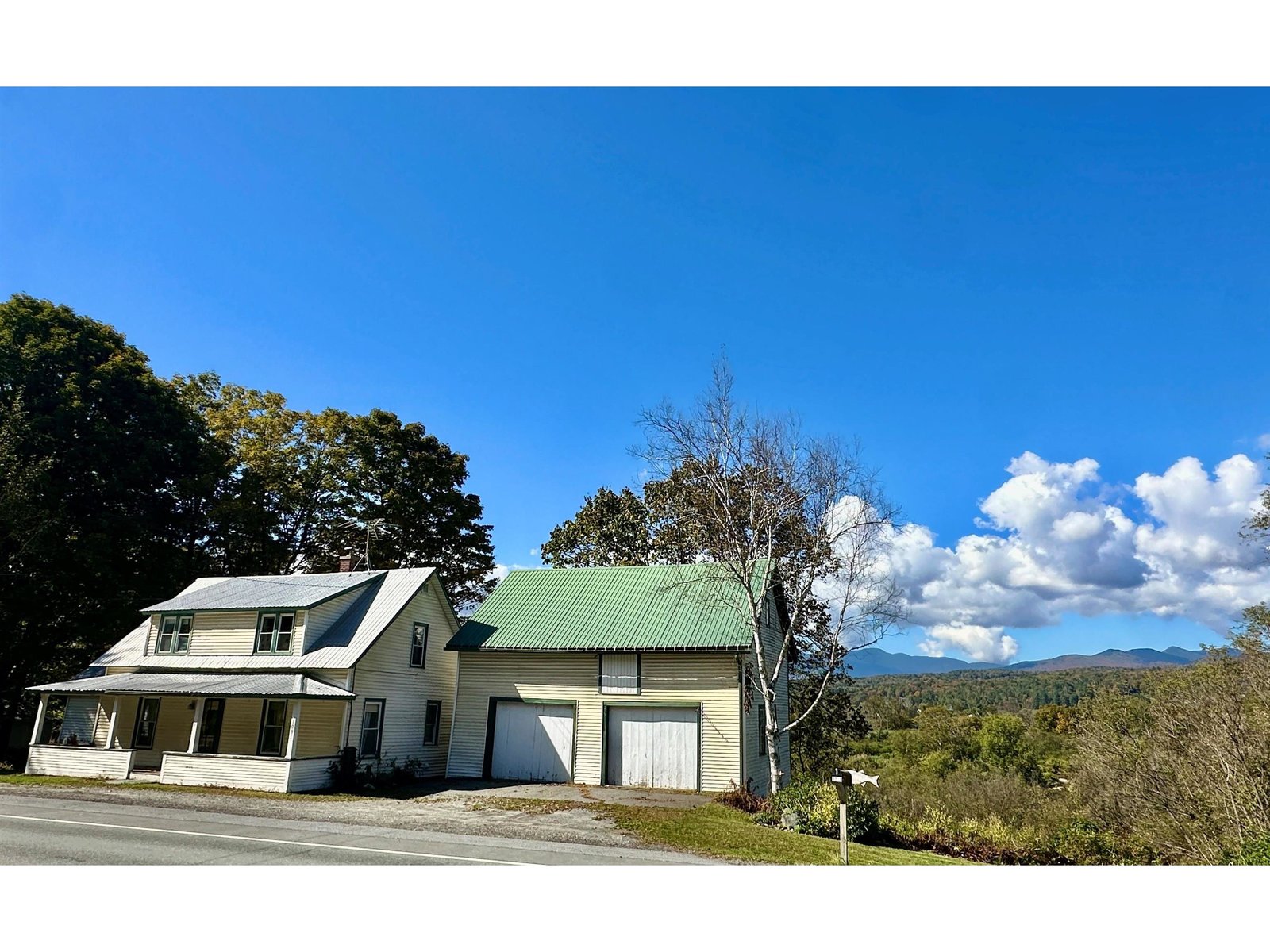Sold Status
$327,000 Sold Price
House Type
3 Beds
2 Baths
1,875 Sqft
Sold By
Similar Properties for Sale
Request a Showing or More Info

Call: 802-863-1500
Mortgage Provider
Mortgage Calculator
$
$ Taxes
$ Principal & Interest
$
This calculation is based on a rough estimate. Every person's situation is different. Be sure to consult with a mortgage advisor on your specific needs.
Washington County
Located on desirable Blush Hill with picturesque views, reservoir, hiking, biking and vast close by - what more could you want? This gorgeous turn key home was completely rebuilt in 2012 with low maintenance and efficiency in mind: standing seam roof, pellet stove insert, extremely efficient furnace, tankless water heater, and energy star appliances. Step inside to a large open concept kitchen/dining/living space with cathedral ceilings, stone fireplace, beams and loft! Hardwood floors throughout with VT slate tile in the bathrooms and entries. Upstairs there are two bedrooms and a bathroom in addition to the master suite with a walk through closet and bathroom with double shower and sink. A great feature of this home - a built in 4 tap kegerator in the bonus room! Plus an oversized garage and dry basement for storage. Outside you will find a secluded grassy yard surrounded by mature trees, fields then state land. Not to mention a shed, pond, garden and firepit. †
Property Location
Property Details
| Sold Price $327,000 | Sold Date May 24th, 2016 | |
|---|---|---|
| List Price $339,900 | Total Rooms 12 | List Date Mar 17th, 2016 |
| Cooperation Fee Unknown | Lot Size 0.79 Acres | Taxes $5,547 |
| MLS# 4476827 | Days on Market 3171 Days | Tax Year 2015 |
| Type House | Stories 2 | Road Frontage 260 |
| Bedrooms 3 | Style Multi Level, Contemporary | Water Frontage |
| Full Bathrooms 1 | Finished 1,875 Sqft | Construction Existing |
| 3/4 Bathrooms 1 | Above Grade 1,560 Sqft | Seasonal No |
| Half Bathrooms 0 | Below Grade 315 Sqft | Year Built 2013 |
| 1/4 Bathrooms | Garage Size 1 Car | County Washington |
| Interior FeaturesKitchen - Eat-in, Smoke Det-Hdwired w/Batt, Laundry Hook-ups, Primary BR with BA, Wet Bar, Hearth, Walk-in Closet, Kitchen/Living, Soaking Tub, Island, Kitchen/Dining, Kitchen/Family, Ceiling Fan, Bar, Cathedral Ceilings, 1 Stove, Cable, Cable Internet |
|---|
| Equipment & AppliancesDryer, Range-Gas, Washer, Dishwasher, Disposal, Double Oven, Refrigerator, Microwave, Exhaust Hood, CO Detector, Smoke Detector, Kitchen Island, Pellet Stove |
| Primary Bedroom 15'5" x 10.5' 2nd Floor | 2nd Bedroom 13.5' x 11' 2nd Floor | 3rd Bedroom 13.5' x 11.5' 2nd Floor |
|---|---|---|
| Full Bath 2nd Floor | 3/4 Bath 2nd Floor |
| ConstructionExisting |
|---|
| BasementWalkout, Interior Stairs, Storage Space |
| Exterior FeaturesShed |
| Exterior Vinyl | Disability Features |
|---|---|
| Foundation Concrete | House Color |
| Floors Slate/Stone, Concrete, Hardwood | Building Certifications Energy Star Cert. Home |
| Roof Standing Seam | HERS Index |
| Directions |
|---|
| Lot DescriptionMountain View, Pond, Secluded, Ski Area, Trail/Near Trail, View, Country Setting, Walking Trails, Wooded Setting, Village, VAST |
| Garage & Parking Attached |
| Road Frontage 260 | Water Access |
|---|---|
| Suitable Use | Water Type |
| Driveway Crushed/Stone | Water Body |
| Flood Zone No | Zoning residential |
| School District NA | Middle Harwood Union Middle/High |
|---|---|
| Elementary Thatcher Brook Primary Sch | High Harwood Union High School |
| Heat Fuel Wood Pellets, Gas-LP/Bottle | Excluded |
|---|---|
| Heating/Cool Stove | Negotiable |
| Sewer 500 Gallon, Concrete | Parcel Access ROW |
| Water Drilled Well, Private | ROW for Other Parcel |
| Water Heater Tankless, Gas-Lp/Bottle | Financing Conventional |
| Cable Co comcast | Documents |
| Electric 200 Amp, Circuit Breaker(s) | Tax ID 69622110143 |

† The remarks published on this webpage originate from Listed By Robert Foley of Flat Fee Real Estate via the PrimeMLS IDX Program and do not represent the views and opinions of Coldwell Banker Hickok & Boardman. Coldwell Banker Hickok & Boardman cannot be held responsible for possible violations of copyright resulting from the posting of any data from the PrimeMLS IDX Program.

 Back to Search Results
Back to Search Results










