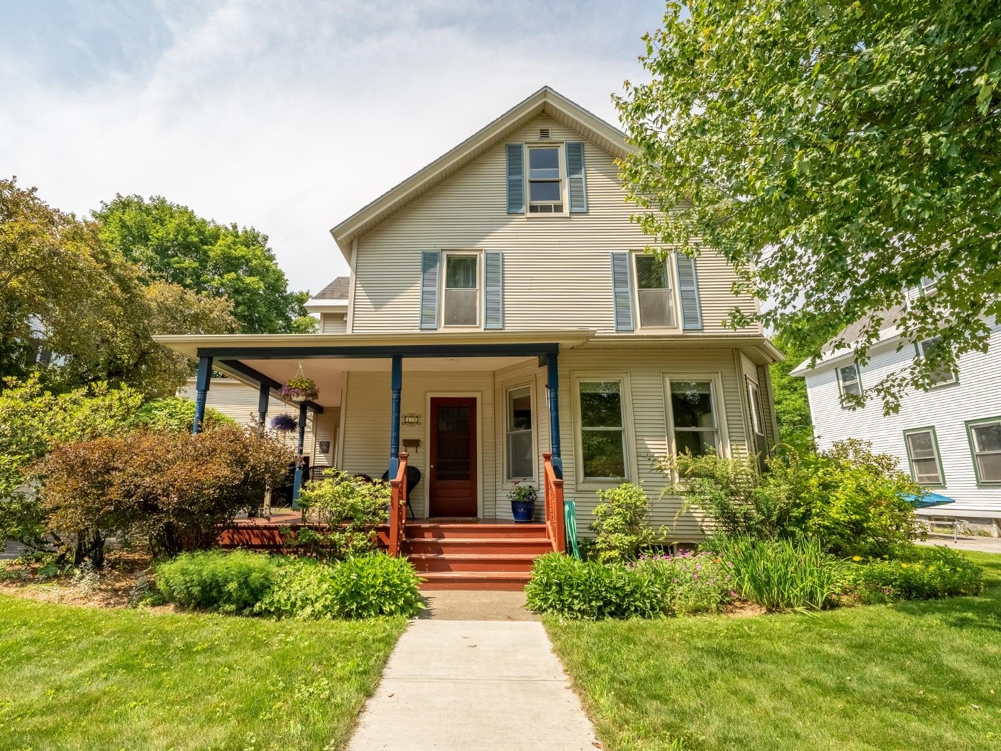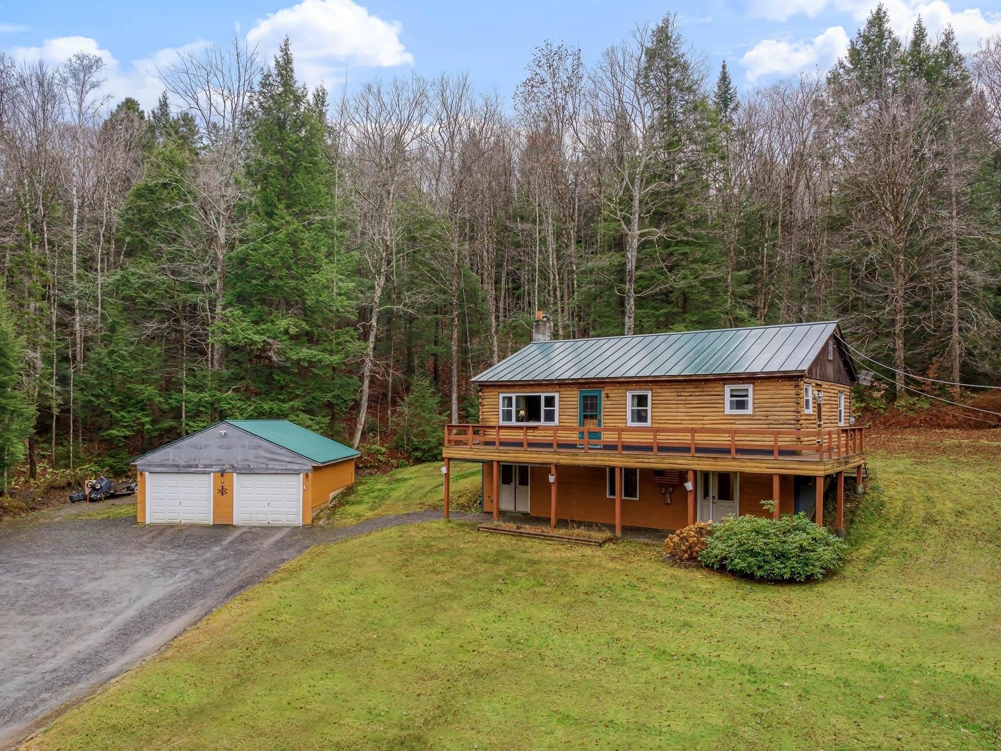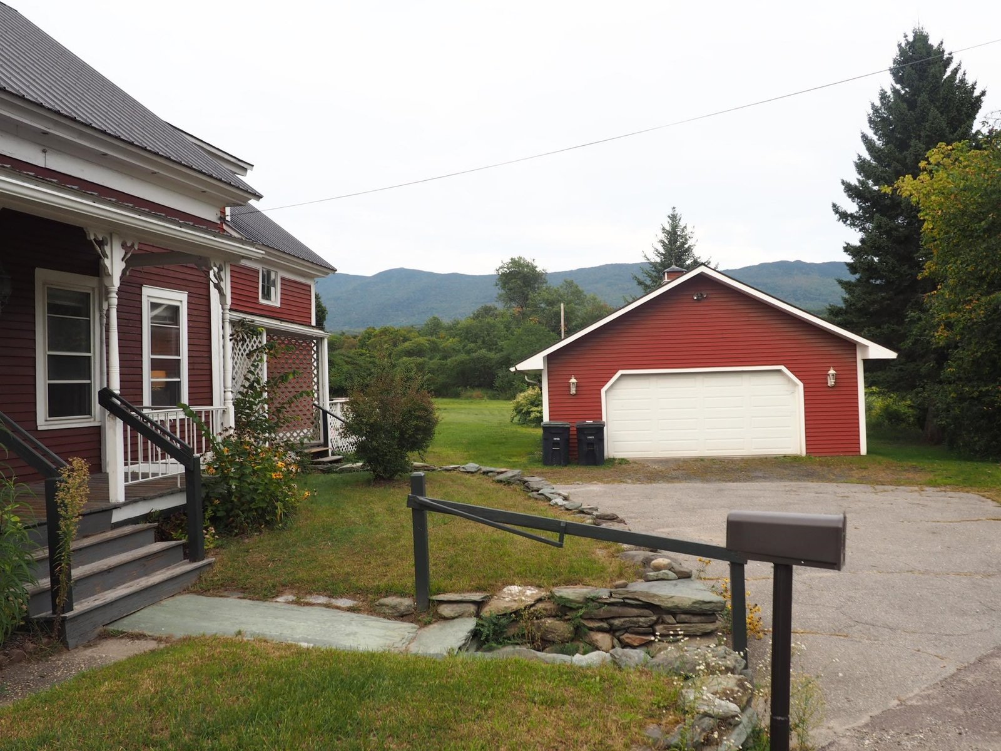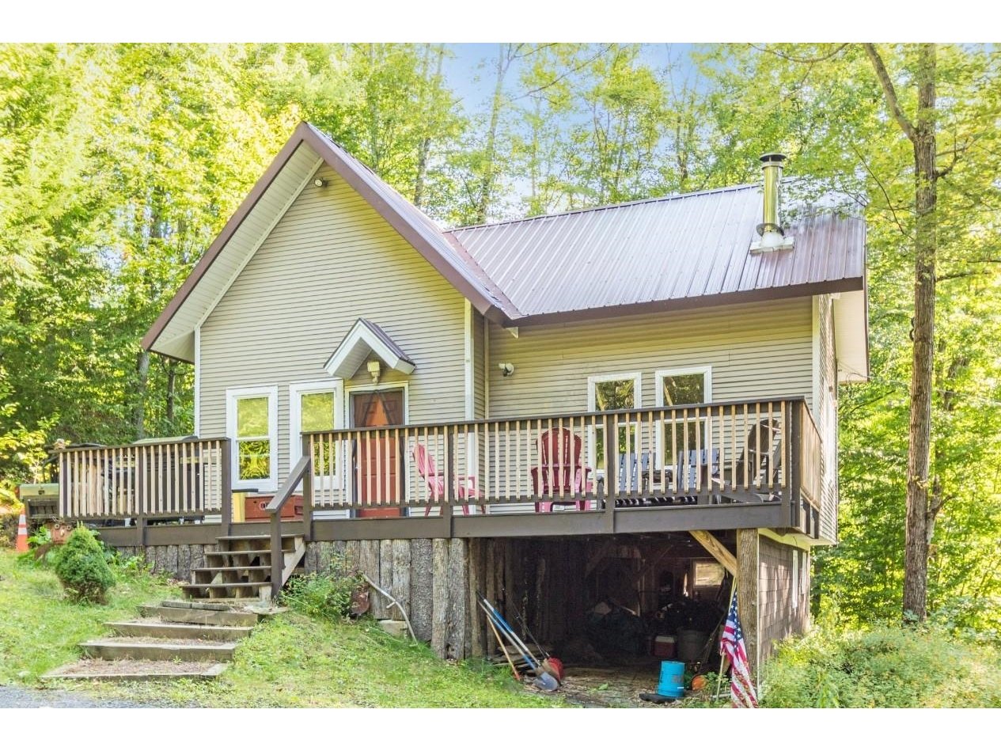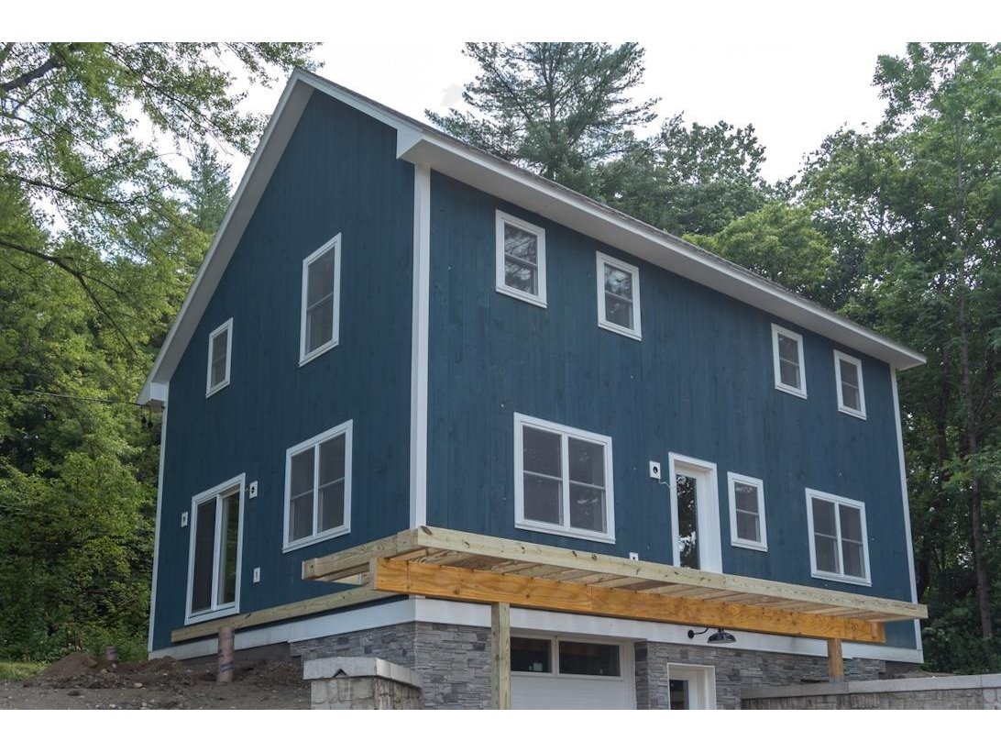Sold Status
$500,000 Sold Price
House Type
3 Beds
3 Baths
1,700 Sqft
Sold By Vermont Life Realtors
Similar Properties for Sale
Request a Showing or More Info

Call: 802-863-1500
Mortgage Provider
Mortgage Calculator
$
$ Taxes
$ Principal & Interest
$
This calculation is based on a rough estimate. Every person's situation is different. Be sure to consult with a mortgage advisor on your specific needs.
Washington County
Brand new construction, it is almost impossible to find, and this new home will be move in ready by the end of July! The first floor features an open floor plan, kitchen with granite countertops, dining room and living room with doors to large front deck, large office/study and full bath. One the second floor are a master suite with 3/4 bath, 2 more bedrooms, a full bath and a laundry area. There is a bonus room in the walkout basement which can be turned into anything you need with a roughed in 4th bath. Situated on a nice lot in Waterbury Village, walking distance to everything Waterbury has to offer. Close to 4 major ski areas, 3 golf courses, minutes to 1 89 exit 10, and 10 minutes to the Waterbury Reservoir. This home has been built with energy efficiency at the forefront. ENERGY: Foundation Insulation R-30 Wall Insulation R-40 Roof/Ceiling Insulation R-60 Air Leakage 0.5 ACH50 Windows U-18 HVAC: Mitsubishi 18,000 BTU air handler w/ cold climate Heat Pump, First Floor Mitsubishi 12,000 BTU air handler w/ cold climate Heat Pump, Second Floor RenewAir Energy Recovery fresh air & exhaust ventilation w/air exchanger, Second floor Wastewater heat recovery system, LED lighting throughout Annual Estimated Energy Cost $2,100 (all electric) Meets or exceeds Efficiency Vermont's High Performance Home Certification †
Property Location
Property Details
| Sold Price $500,000 | Sold Date Sep 16th, 2021 | |
|---|---|---|
| List Price $512,500 | Total Rooms 7 | List Date Apr 23rd, 2021 |
| Cooperation Fee Unknown | Lot Size 0.16 Acres | Taxes $0 |
| MLS# 4857165 | Days on Market 1308 Days | Tax Year |
| Type House | Stories 2 | Road Frontage 95 |
| Bedrooms 3 | Style Contemporary | Water Frontage |
| Full Bathrooms 2 | Finished 1,700 Sqft | Construction No, New Construction |
| 3/4 Bathrooms 1 | Above Grade 1,700 Sqft | Seasonal No |
| Half Bathrooms 0 | Below Grade 0 Sqft | Year Built 2021 |
| 1/4 Bathrooms 0 | Garage Size 1 Car | County Washington |
| Interior Features |
|---|
| Equipment & Appliances |
| Kitchen 14 x 8, 1st Floor | Dining Room 9 x 8, 1st Floor | Living Room 16 X 17, 1st Floor |
|---|---|---|
| Office/Study 14 X 15, 1st Floor | Bedroom 14 x 9, 2nd Floor | Bedroom 12 x 13, 2nd Floor |
| Bedroom 15 x 16, 2nd Floor |
| ConstructionWood Frame, Insulated Concrete Forms, Wood Frame |
|---|
| BasementWalkout, Unfinished, Daylight, Storage Space, Roughed In, Full, Interior Stairs, Storage Space, Unfinished, Walkout, Interior Access |
| Exterior FeaturesDeck, Garden Space, Window Screens, Windows - Double Pane, Windows - Low E |
| Exterior Vertical | Disability Features 1st Floor 3/4 Bathrm, 3 Ft. Doors, Hard Surface Flooring |
|---|---|
| Foundation Insulated Concrete Forms | House Color blue |
| Floors | Building Certifications |
| Roof Shingle-Asphalt | HERS Index |
| DirectionsFrom Stowe Street in Waterbury, turn onto High St. At the end of High St turn left onto Hill Street Ext. Second house on right. |
|---|
| Lot Description, City Lot |
| Garage & Parking Auto Open, Direct Entry |
| Road Frontage 95 | Water Access |
|---|---|
| Suitable Use | Water Type |
| Driveway Gravel | Water Body |
| Flood Zone No | Zoning village |
| School District NA | Middle Crossett Brook Middle School |
|---|---|
| Elementary Thatcher Brook Primary Sch | High Harwood Union High School |
| Heat Fuel Electric | Excluded |
|---|---|
| Heating/Cool Central Air, Heat Pump | Negotiable |
| Sewer Public | Parcel Access ROW |
| Water Public | ROW for Other Parcel |
| Water Heater Electric, Heat Pump | Financing |
| Cable Co | Documents |
| Electric 200 Amp | Tax ID 696-221-10032 |

† The remarks published on this webpage originate from Listed By Joanie Keating of BHHS Vermont Realty Group/Waterbury via the PrimeMLS IDX Program and do not represent the views and opinions of Coldwell Banker Hickok & Boardman. Coldwell Banker Hickok & Boardman cannot be held responsible for possible violations of copyright resulting from the posting of any data from the PrimeMLS IDX Program.

 Back to Search Results
Back to Search Results
