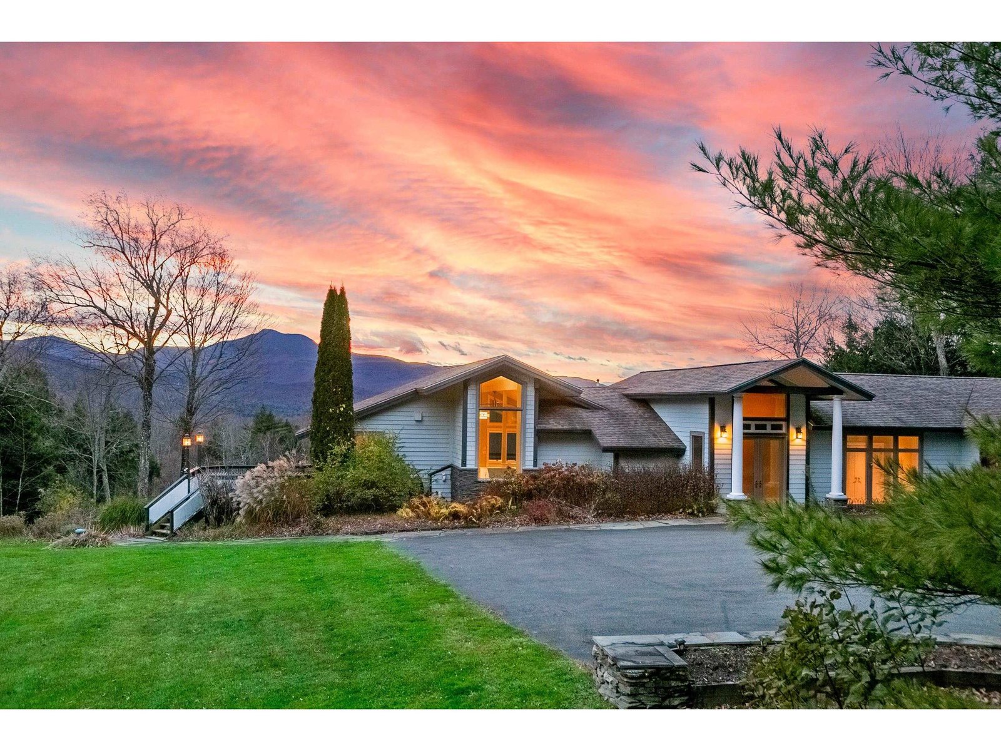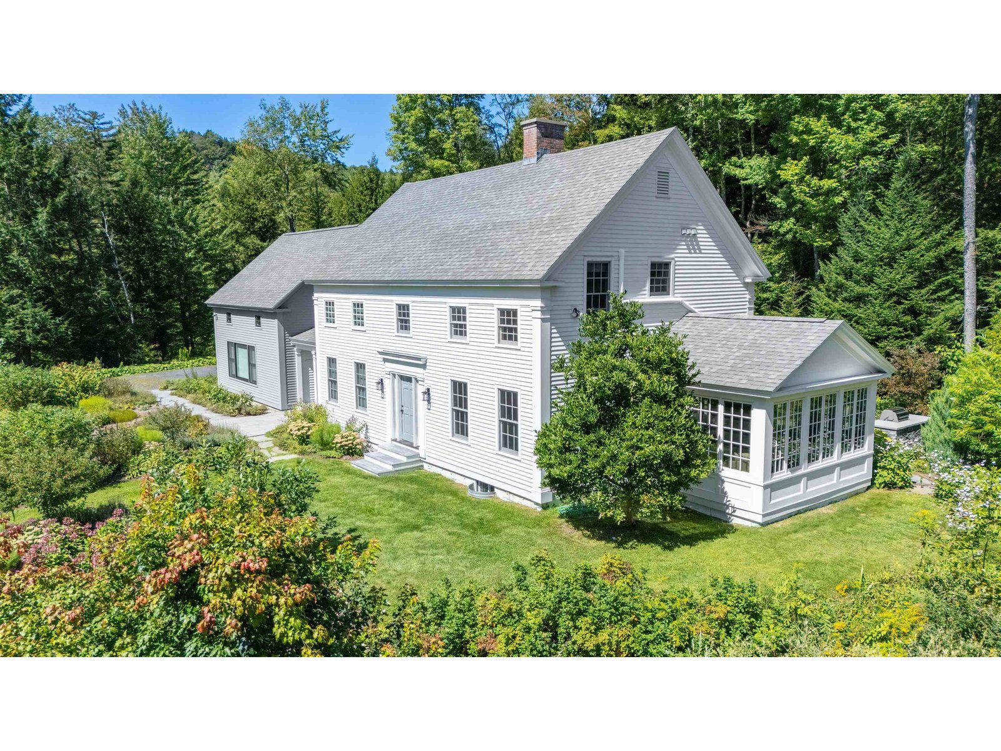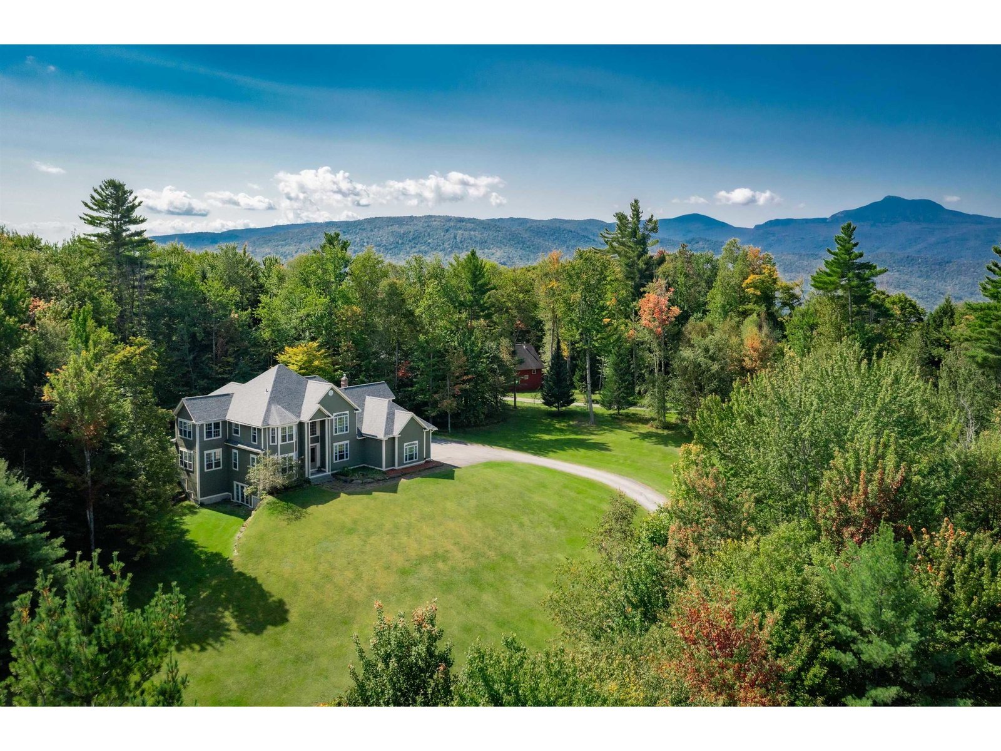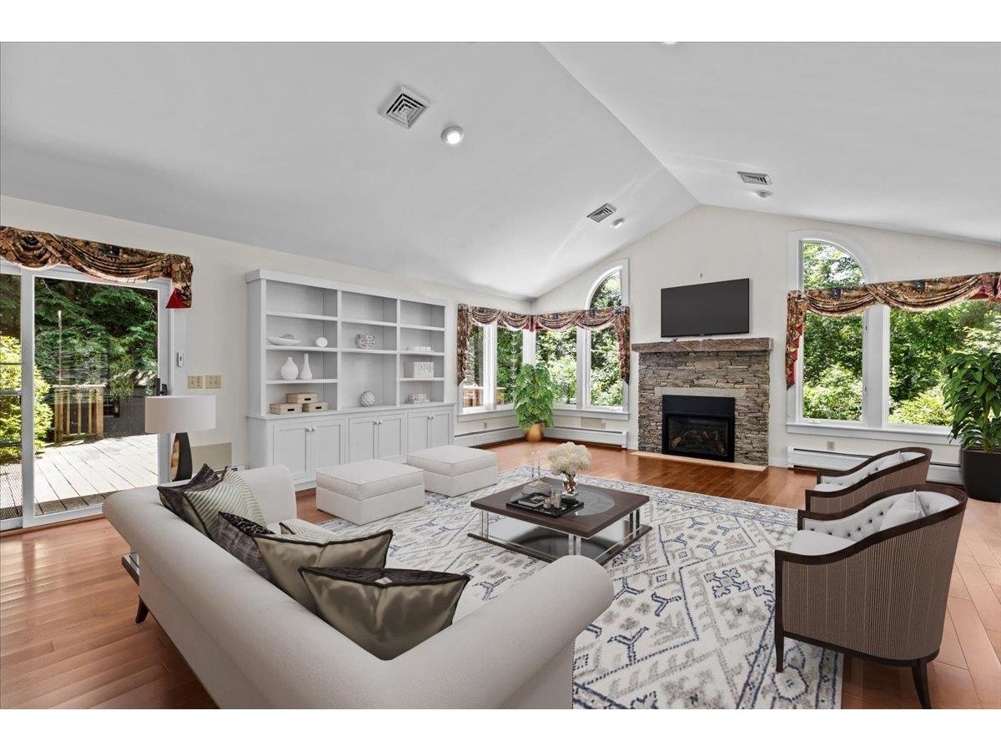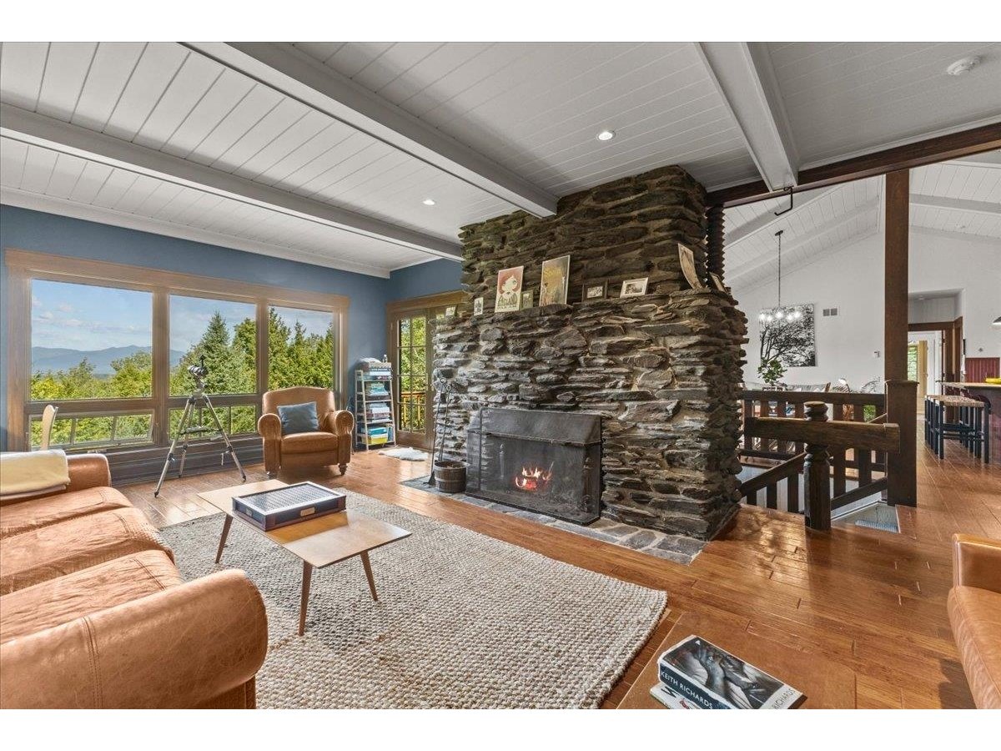Sold Status
$1,200,000 Sold Price
House Type
4 Beds
3 Baths
4,404 Sqft
Sold By Sarah Harrington of Coldwell Banker Hickok and Boardman
Similar Properties for Sale
Request a Showing or More Info

Call: 802-863-1500
Mortgage Provider
Mortgage Calculator
$
$ Taxes
$ Principal & Interest
$
This calculation is based on a rough estimate. Every person's situation is different. Be sure to consult with a mortgage advisor on your specific needs.
Washington County
Looking for that special home surrounded by mountain views? Look no more. Tucked into the hills between the Waterbury Reservoir and the Worcester Mountain Range is the quiet neighborhood of Kneeland Hill. Oriented easterly this lovely home enjoys up close mountain views and is flooded with early morning light. Outside, relax in the custom built gazebo or in front of the firepit while the kids play on the large lawn. Take a sauna, just off the multi-layered deck. Here, entertaining a crowd is a pleasure. The front entry, with its custom bookcase and powder room takes you into a spacious living/family room. Hardwood floors are found throughout the home. The kitchen/dining area brings the outdoors in with floor to ceiling windows. In the kitchen you’ll find the perfect cooking setup with a wrap-around granite counter ensuring plenty of space for cooking up your favorite meals. Eat in at the counter or at the table enjoying the view beyond. On those beautiful summer nights, enjoy a meal with company on the inviting deck. A master bedroom en-suite, with whirlpool bath and walk-in closet, can be found on the first floor as well. Upstairs are three more bedrooms along with a large, double sink, full bath and an extra room for whatever your needs. Above the attached garage is a bonus room with a separate entrance for your home office, or whatever you choose! Located 5 miles from I89 and 10 miles from Stowe, this is the true meaning of location, location, location! †
Property Location
Property Details
| Sold Price $1,200,000 | Sold Date Oct 14th, 2022 | |
|---|---|---|
| List Price $1,150,000 | Total Rooms 9 | List Date Aug 27th, 2022 |
| Cooperation Fee Unknown | Lot Size 5 Acres | Taxes $11,613 |
| MLS# 4927304 | Days on Market 817 Days | Tax Year 2022 |
| Type House | Stories 2 | Road Frontage 1300 |
| Bedrooms 4 | Style Contemporary | Water Frontage |
| Full Bathrooms 1 | Finished 4,404 Sqft | Construction No, Existing |
| 3/4 Bathrooms 1 | Above Grade 3,388 Sqft | Seasonal No |
| Half Bathrooms 1 | Below Grade 1,016 Sqft | Year Built 1988 |
| 1/4 Bathrooms 0 | Garage Size 2 Car | County Washington |
| Interior FeaturesCeiling Fan, Dining Area, Fireplaces - 1, Primary BR w/ BA, Natural Light, Natural Woodwork, Sauna, Vaulted Ceiling, Walk-in Closet, Walk-in Pantry, Whirlpool Tub |
|---|
| Equipment & AppliancesRange-Gas, Washer, Microwave, Dishwasher, Refrigerator, Exhaust Hood, Dryer, CO Detector, Dehumidifier, Smoke Detector, Smoke Detectr-Hard Wired |
| Living Room 1st Floor | Kitchen - Eat-in 1st Floor | Dining Room 1st Floor |
|---|---|---|
| Primary BR Suite 1st Floor | Bedroom 2nd Floor | Bedroom 2nd Floor |
| Bedroom 2nd Floor | Den 2nd Floor | Bonus Room 2nd Floor |
| ConstructionWood Frame |
|---|
| BasementInterior, Partially Finished, Concrete, Daylight, Full, Partially Finished, Stairs - Basement |
| Exterior FeaturesDeck, Garden Space, Porch - Covered, Sauna, Window Screens |
| Exterior Clapboard, Cedar | Disability Features |
|---|---|
| Foundation Poured Concrete | House Color |
| Floors Tile, Hardwood | Building Certifications |
| Roof Shingle-Architectural | HERS Index |
| DirectionsFrom Route 100 in Waterbury, turn onto Guptil Road. Go 1 mile and turn right onto Kneeland Flats Road. Go approx. 2 miles and after the road turns to dirt take your first left onto Kneeland Hill. Stay right at the split, first house on the left. |
|---|
| Lot Description, Mountain View, View, Landscaped, Country Setting |
| Garage & Parking Attached, Auto Open |
| Road Frontage 1300 | Water Access |
|---|---|
| Suitable UseResidential | Water Type |
| Driveway Paved | Water Body |
| Flood Zone No | Zoning Residential |
| School District NA | Middle Crossett Brook Middle School |
|---|---|
| Elementary Brookside Elementary School | High Harwood Union High School |
| Heat Fuel Gas-LP/Bottle | Excluded |
|---|---|
| Heating/Cool None, Hot Water, Baseboard | Negotiable |
| Sewer 1000 Gallon, Septic, Shared, Concrete, Shared, Septic | Parcel Access ROW Unknown |
| Water Drilled Well | ROW for Other Parcel |
| Water Heater Electric, Owned, Off Boiler | Financing |
| Cable Co Comcast/Xfinity | Documents |
| Electric Circuit Breaker(s) | Tax ID 696-221-10502 |

† The remarks published on this webpage originate from Listed By Susan ORourke of Pall Spera Company Realtors-Stowe Village via the PrimeMLS IDX Program and do not represent the views and opinions of Coldwell Banker Hickok & Boardman. Coldwell Banker Hickok & Boardman cannot be held responsible for possible violations of copyright resulting from the posting of any data from the PrimeMLS IDX Program.

 Back to Search Results
Back to Search Results