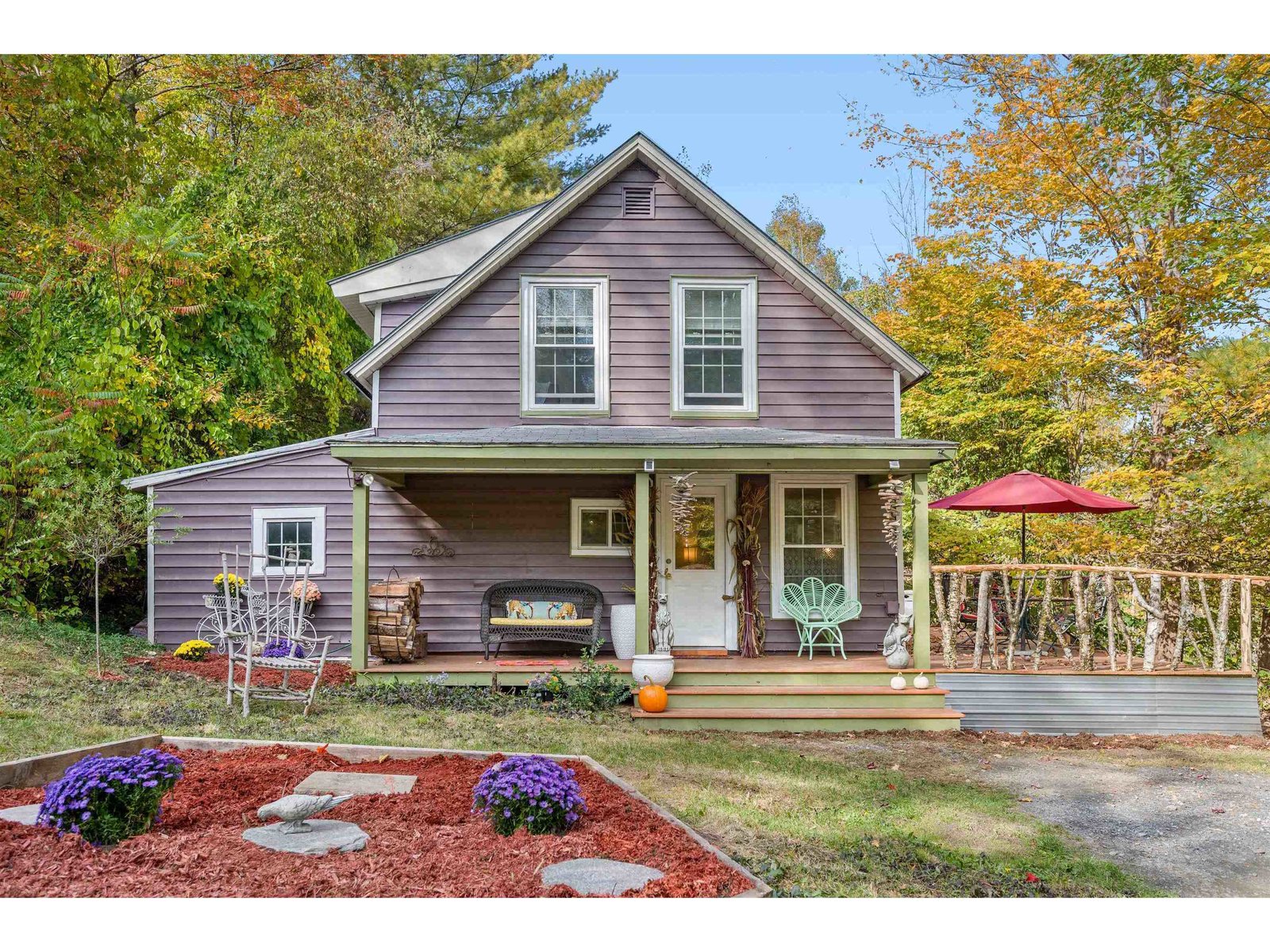2161 Waterbury Stowe Road Waterbury, Vermont 05677 MLS# 4747002
 Back to Search Results
Next Property
Back to Search Results
Next Property
Sold Status
$235,000 Sold Price
House Type
3 Beds
2 Baths
2,165 Sqft
Sold By Flex Realty
Similar Properties for Sale
Request a Showing or More Info

Call: 802-863-1500
Mortgage Provider
Mortgage Calculator
$
$ Taxes
$ Principal & Interest
$
This calculation is based on a rough estimate. Every person's situation is different. Be sure to consult with a mortgage advisor on your specific needs.
Washington County
Single Level Living With Limitless Options in an Awesome Location! This ranch style home sits on a private lot backed up to big acreage and conserved land just 2 miles to the interstate between the budding Waterbury village and Stowe's growing amenities! Home boasts an open floor plan, master bedroom w/private balcony, classic covered country porch, walkout/drive in basement, multiple heat options, large storage shed, and a fully fenced yard with fantastic landscaping throughout! Recent updates include a new roof and attic insulation in 2013, new plumbing throughout in 2016, water softener 2018, in-law/rental addition completed in 2017, and just completed fresh paint throughout! This property is budding with opportunity on a main corridor to one of Vermont's most popular vacation towns/resort. †
Property Location
Property Details
| Sold Price $235,000 | Sold Date Apr 23rd, 2019 | |
|---|---|---|
| List Price $259,900 | Total Rooms 8 | List Date Apr 23rd, 2019 |
| Cooperation Fee Unknown | Lot Size 1.25 Acres | Taxes $4,724 |
| MLS# 4747002 | Days on Market 2039 Days | Tax Year 2018 |
| Type House | Stories 1 | Road Frontage 150 |
| Bedrooms 3 | Style Ranch | Water Frontage |
| Full Bathrooms 1 | Finished 2,165 Sqft | Construction No, Existing |
| 3/4 Bathrooms 1 | Above Grade 2,165 Sqft | Seasonal No |
| Half Bathrooms 0 | Below Grade 0 Sqft | Year Built 1950 |
| 1/4 Bathrooms 0 | Garage Size Car | County Washington |
| Interior FeaturesBlinds, Ceiling Fan, Kitchen/Dining, Kitchen/Living, Laundry - 1st Floor |
|---|
| Equipment & AppliancesRange-Electric, Refrigerator, Exhaust Hood, Washer, Dryer, Smoke Detector, Security System, Pellet Stove |
| Kitchen 13'8 x 13'7, 1st Floor | Living/Dining 14'2 x 11'6, 1st Floor | Family Room 13'11 x 12'6, 1st Floor |
|---|---|---|
| Primary Bedroom 13'4 x 19'10, 1st Floor | Bedroom 11'5 x 13'8, 1st Floor | Bedroom 11'8 x 9'8, 1st Floor |
| Other 10'7 x 9'3, 1st Floor | Other 21 x 23'6, 1st Floor |
| ConstructionWood Frame |
|---|
| BasementInterior, Concrete, Crawl Space, Crawl Space |
| Exterior FeaturesBalcony, Deck, Fence - Dog, Fence - Full, Outbuilding, Porch - Covered, Shed |
| Exterior Vinyl Siding | Disability Features One-Level Home, 1st Floor Bedroom, 1st Floor Full Bathrm, No Stairs, Kitchen w/5 ft Diameter, One-Level Home, 1st Floor Laundry |
|---|---|
| Foundation Poured Concrete | House Color Tan |
| Floors Vinyl, Carpet, Laminate | Building Certifications |
| Roof Metal | HERS Index |
| DirectionsI-89 South towards Waterbury/Stowe, Take Exit 10, Left off exit for VT 100 N towards Stowe (2 miles), property on left, see sign. |
|---|
| Lot Description, Wooded, Trail/Near Trail, Level, Wooded |
| Garage & Parking , , Driveway, Off Street |
| Road Frontage 150 | Water Access |
|---|---|
| Suitable Use | Water Type |
| Driveway Gravel | Water Body |
| Flood Zone Unknown | Zoning Residential/Commercial |
| School District Washington West | Middle Crossett Brook Middle School |
|---|---|
| Elementary Thatcher Brook Primary Sch | High Harwood Union High School |
| Heat Fuel Wood, Wood Pellets, Pellet | Excluded |
|---|---|
| Heating/Cool None, Stove-Pellet, Hot Air, Furnace - Wood/Oil Combo | Negotiable |
| Sewer 1000 Gallon, Septic, Drywell | Parcel Access ROW |
| Water Drilled Well | ROW for Other Parcel |
| Water Heater Electric, Owned | Financing |
| Cable Co Comcast | Documents |
| Electric Circuit Breaker(s) | Tax ID 696-221-10056 |

† The remarks published on this webpage originate from Listed By Flex Realty Group of Flex Realty via the PrimeMLS IDX Program and do not represent the views and opinions of Coldwell Banker Hickok & Boardman. Coldwell Banker Hickok & Boardman cannot be held responsible for possible violations of copyright resulting from the posting of any data from the PrimeMLS IDX Program.












