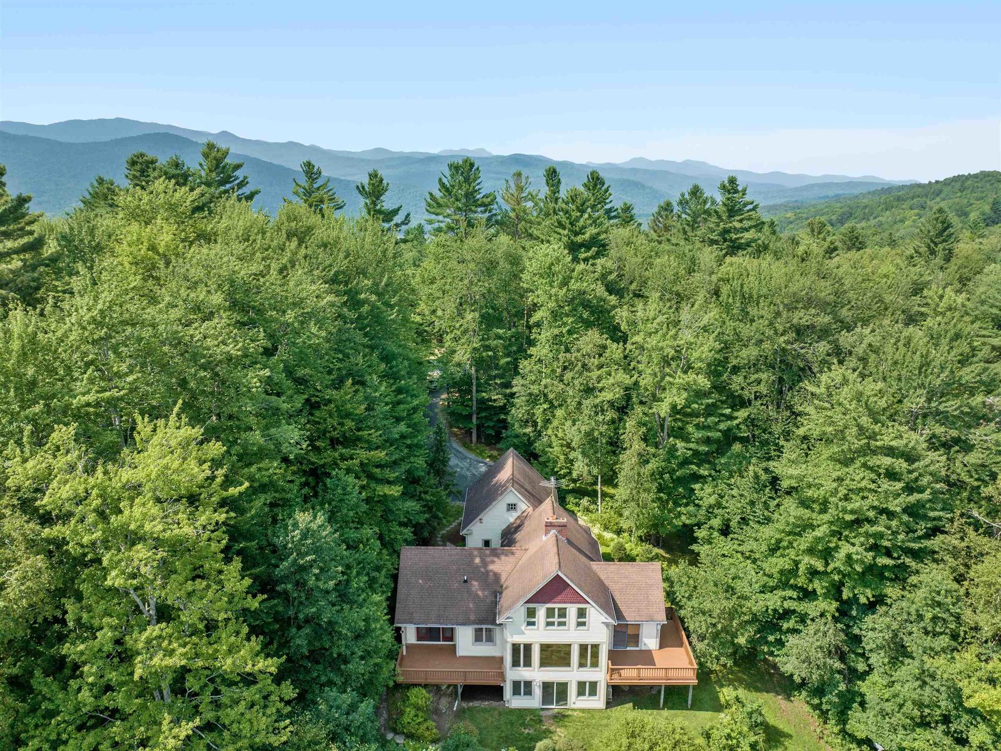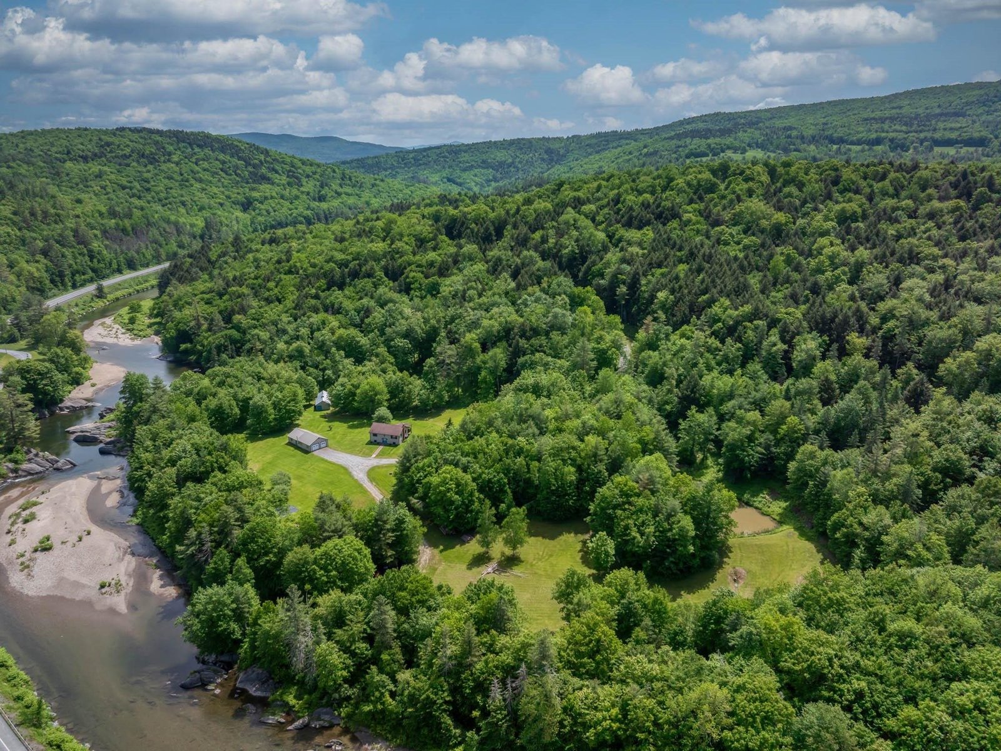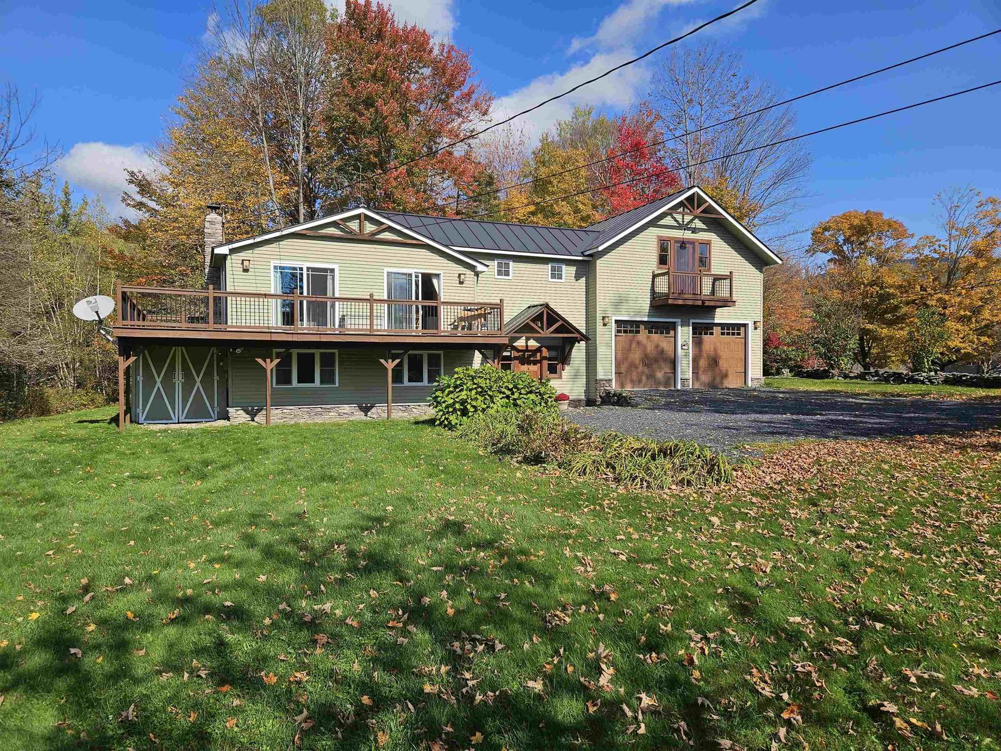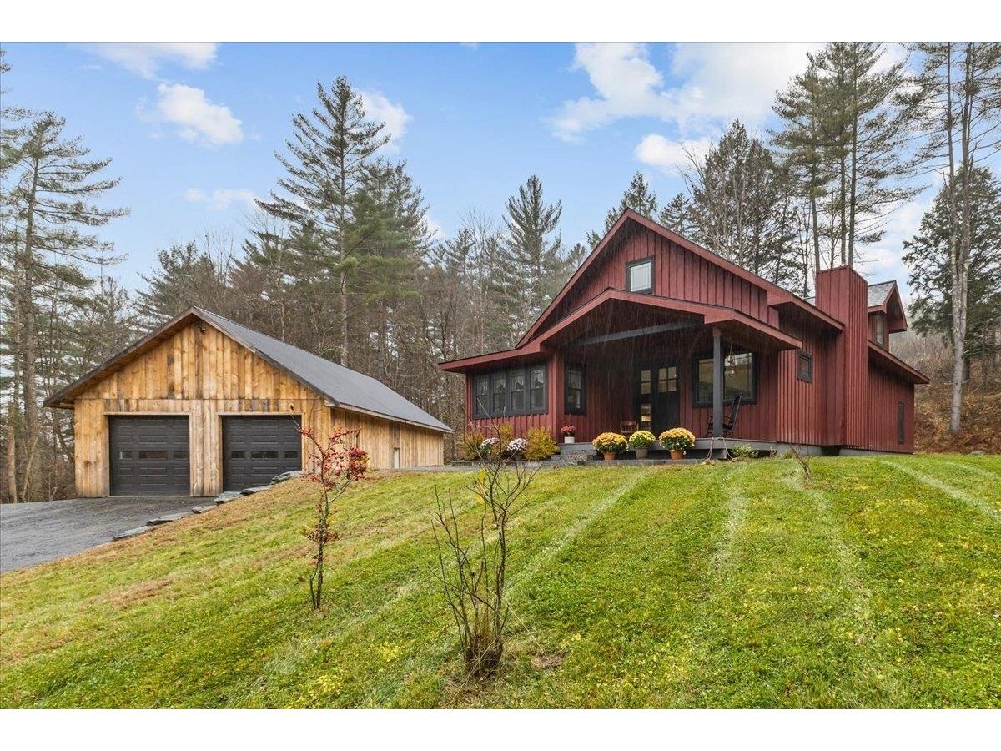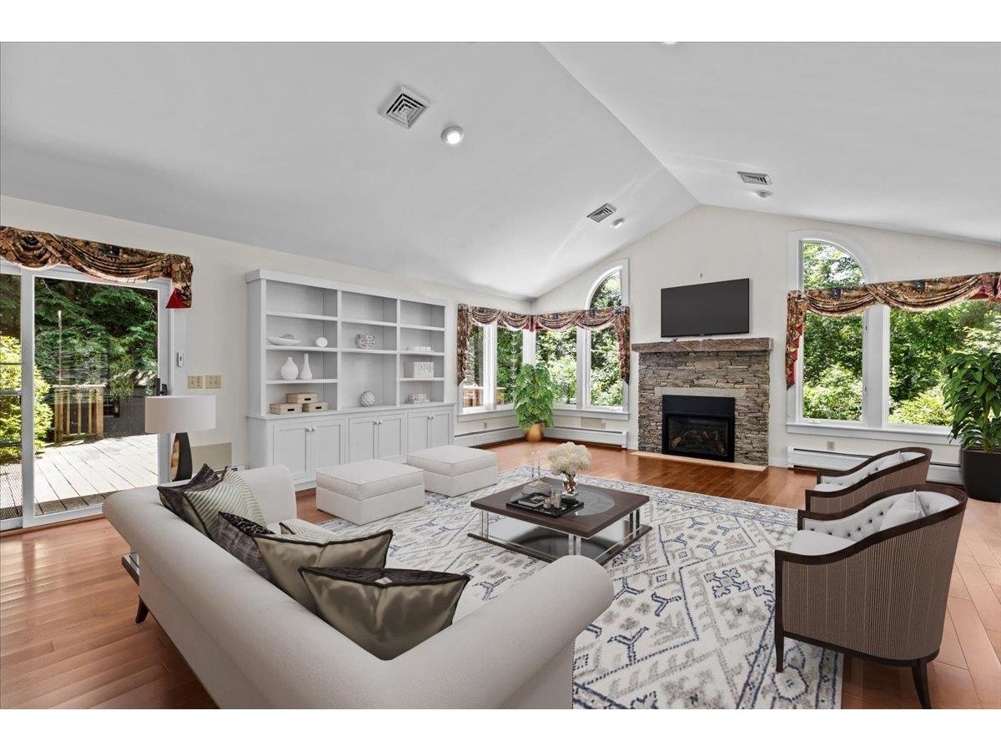Sold Status
$865,000 Sold Price
House Type
3 Beds
4 Baths
2,016 Sqft
Sold By birch+pine Real Estate Company
Similar Properties for Sale
Request a Showing or More Info

Call: 802-863-1500
Mortgage Provider
Mortgage Calculator
$
$ Taxes
$ Principal & Interest
$
This calculation is based on a rough estimate. Every person's situation is different. Be sure to consult with a mortgage advisor on your specific needs.
Washington County
A rare 45.7 acre parcel off of Perry Hill Road with a 3 bedroom country home and detached garage with finished space above (a great mancave) situated privately among wide open, rolling meadows and apple trees. This unique, secluded retreat has many possibilities including housing a family compound, a single private estate, or development of several additional lots. A permitted curb cut can access property from Perry Hill Road. The owners designed and built this home with a high level of quality that you do not find in many homes today and have maintained it with great care. You will enjoy rustic, warm and inviting spaces. The features include an open floor plan, wood floors, a master suite with jetted tub, huge closets and a den/office, an inviting covered porch and south facing deck looking out to a mowed and a well-maintained yard with an outdoor shower. The heated workshop and garage has space for multiple cars and includes finished space above. Westerly mountain views with beautiful sunsets and huge potential for more views with clearing and access to State land which is home to the famous Perry Hill mountain bike trails. The proximity to the village, Interstate 89, Burlington, Montpelier, Stowe and the Mad River Valley, and 4 major ski areas cannot be beat. Abundant wildlife, great private hunting and trails galore. A hidden gem! †
Property Location
Property Details
| Sold Price $865,000 | Sold Date Jun 1st, 2021 | |
|---|---|---|
| List Price $925,000 | Total Rooms 6 | List Date Sep 17th, 2020 |
| Cooperation Fee Unknown | Lot Size 45.7 Acres | Taxes $10,522 |
| MLS# 4829182 | Days on Market 1526 Days | Tax Year 2020 |
| Type House | Stories 2 | Road Frontage 1600 |
| Bedrooms 3 | Style Colonial | Water Frontage |
| Full Bathrooms 2 | Finished 2,016 Sqft | Construction No, Existing |
| 3/4 Bathrooms 1 | Above Grade 2,016 Sqft | Seasonal No |
| Half Bathrooms 0 | Below Grade 0 Sqft | Year Built 1998 |
| 1/4 Bathrooms 1 | Garage Size 4 Car | County Washington |
| Interior FeaturesCeiling Fan, Primary BR w/ BA, Walk-in Closet |
|---|
| Equipment & AppliancesWasher, Refrigerator, Dishwasher, Dryer, Stove - Gas, Stove-Wood |
| Kitchen/Dining 10 X 20, 1st Floor | Living Room 17 X 20, 1st Floor | Bedroom 11 X 11, 1st Floor |
|---|---|---|
| Office/Study 9'4" X 13'5", 1st Floor | Primary Bedroom 19 X 20, 2nd Floor | Bedroom 19 X 11, 2nd Floor |
| Studio 32 X 32, 2nd Floor |
| ConstructionWood Frame |
|---|
| BasementInterior, Unfinished, Full, Walkout |
| Exterior FeaturesDeck, Porch - Covered |
| Exterior Wood Siding | Disability Features |
|---|---|
| Foundation Poured Concrete | House Color Brown |
| Floors Hardwood, Carpet, Ceramic Tile | Building Certifications |
| Roof Shingle-Asphalt | HERS Index |
| DirectionsFrom Stowe Street in Waterbury, turn onto Lincoln Street. Fork right onto Perry Hill Road. Turn right onto Keefe Lane, then immediate right onto Black Bear Hollow. Fork to the right, follow to house. |
|---|
| Lot DescriptionYes, Sloping, Wooded, Mountain View, Level, Wooded |
| Garage & Parking Detached, Heated, Finished, Off Street |
| Road Frontage 1600 | Water Access |
|---|---|
| Suitable UseResidential | Water Type |
| Driveway Gravel | Water Body |
| Flood Zone No | Zoning Residential |
| School District Washington West | Middle Harwood Union Middle/High |
|---|---|
| Elementary Thatcher Brook Primary Sch | High Harwood Union High School |
| Heat Fuel Oil, Gas-LP/Bottle | Excluded |
|---|---|
| Heating/Cool None, Hot Water, Baseboard | Negotiable |
| Sewer Septic | Parcel Access ROW Yes |
| Water Drilled Well | ROW for Other Parcel No |
| Water Heater Oil | Financing |
| Cable Co Comcast | Documents Survey, Property Disclosure, Deed, Tax Map |
| Electric Circuit Breaker(s) | Tax ID 696-221-11628 |

† The remarks published on this webpage originate from Listed By Lisa Meyer of BHHS Vermont Realty Group/Waterbury via the PrimeMLS IDX Program and do not represent the views and opinions of Coldwell Banker Hickok & Boardman. Coldwell Banker Hickok & Boardman cannot be held responsible for possible violations of copyright resulting from the posting of any data from the PrimeMLS IDX Program.

 Back to Search Results
Back to Search Results