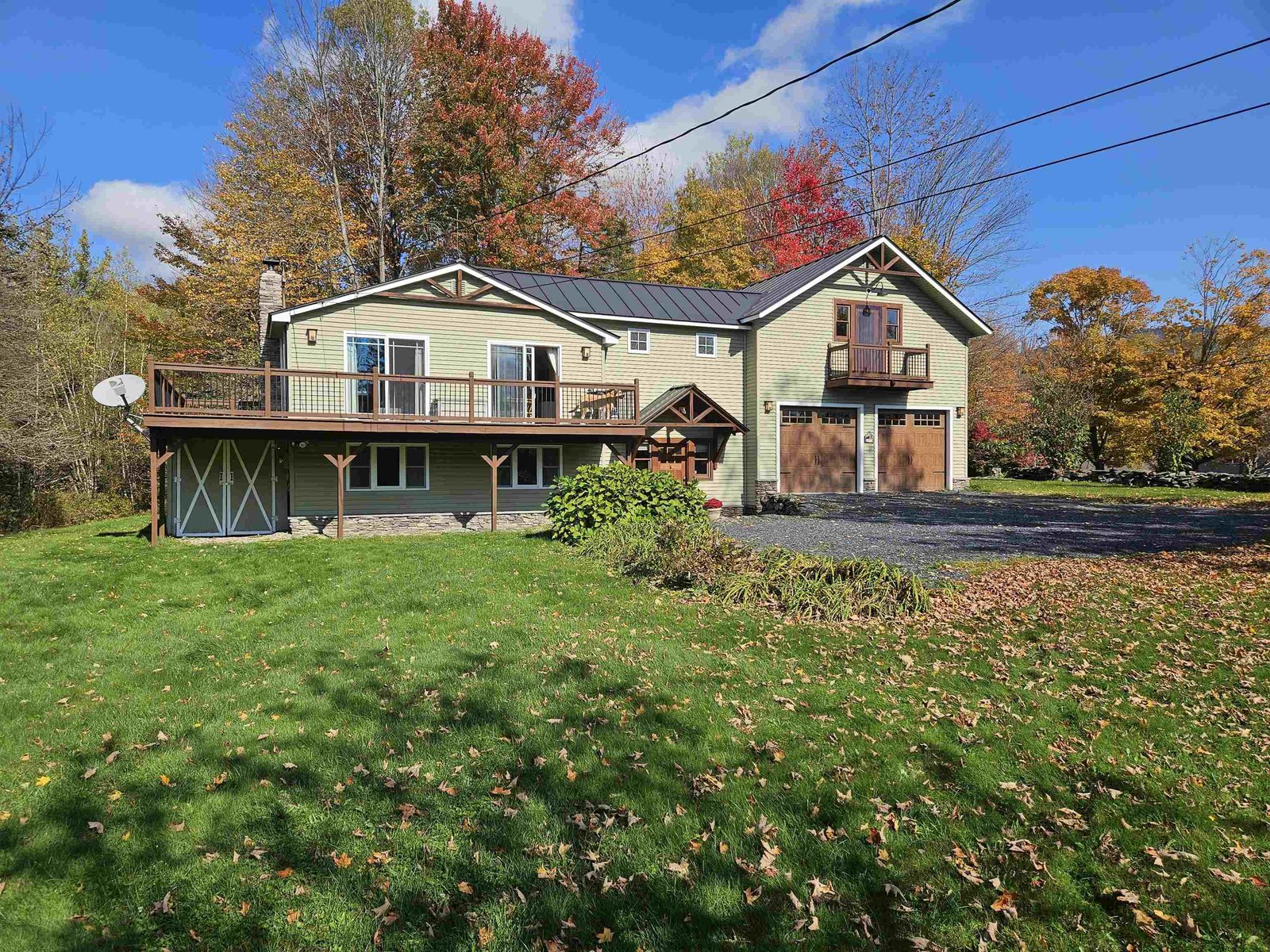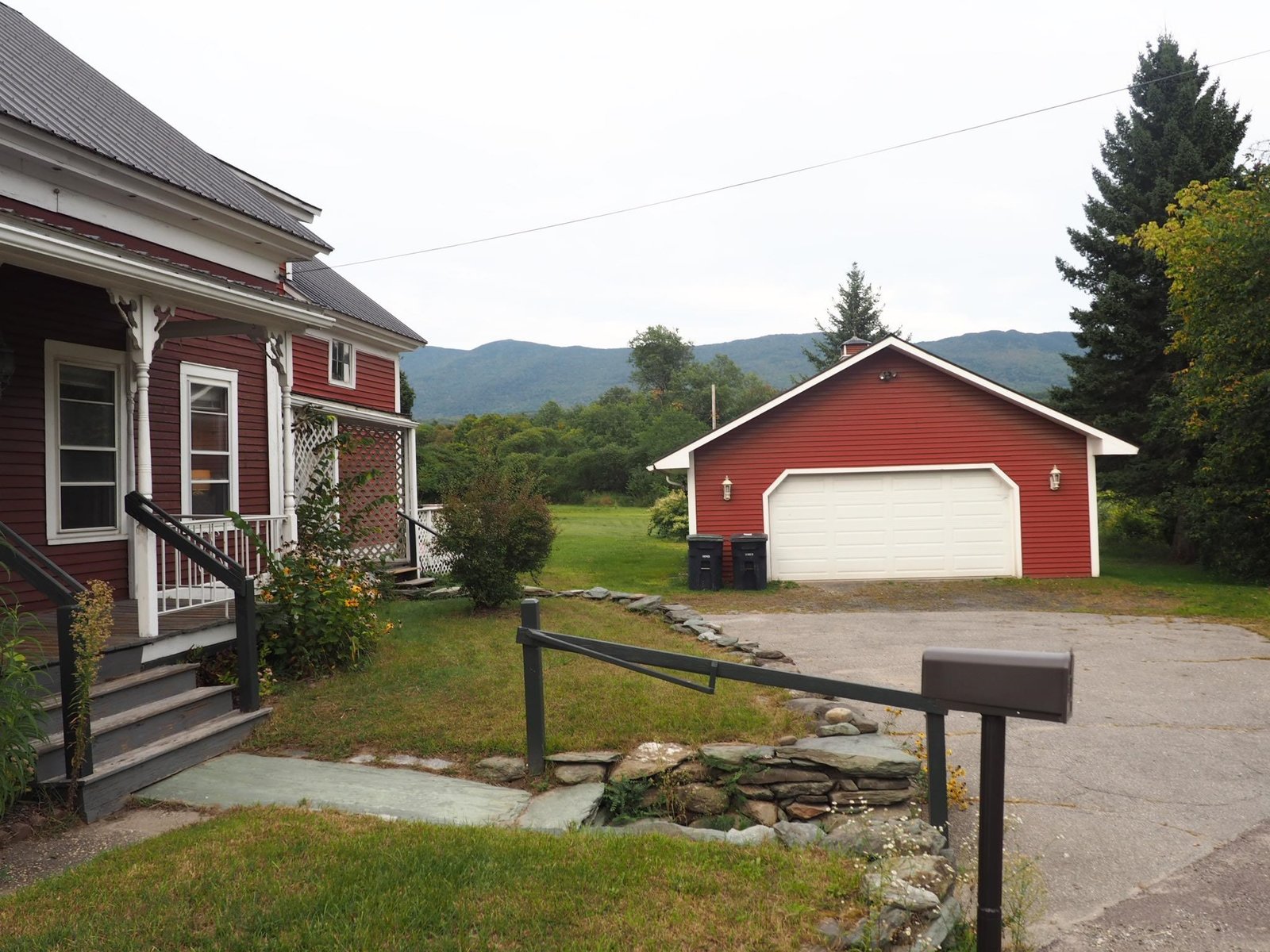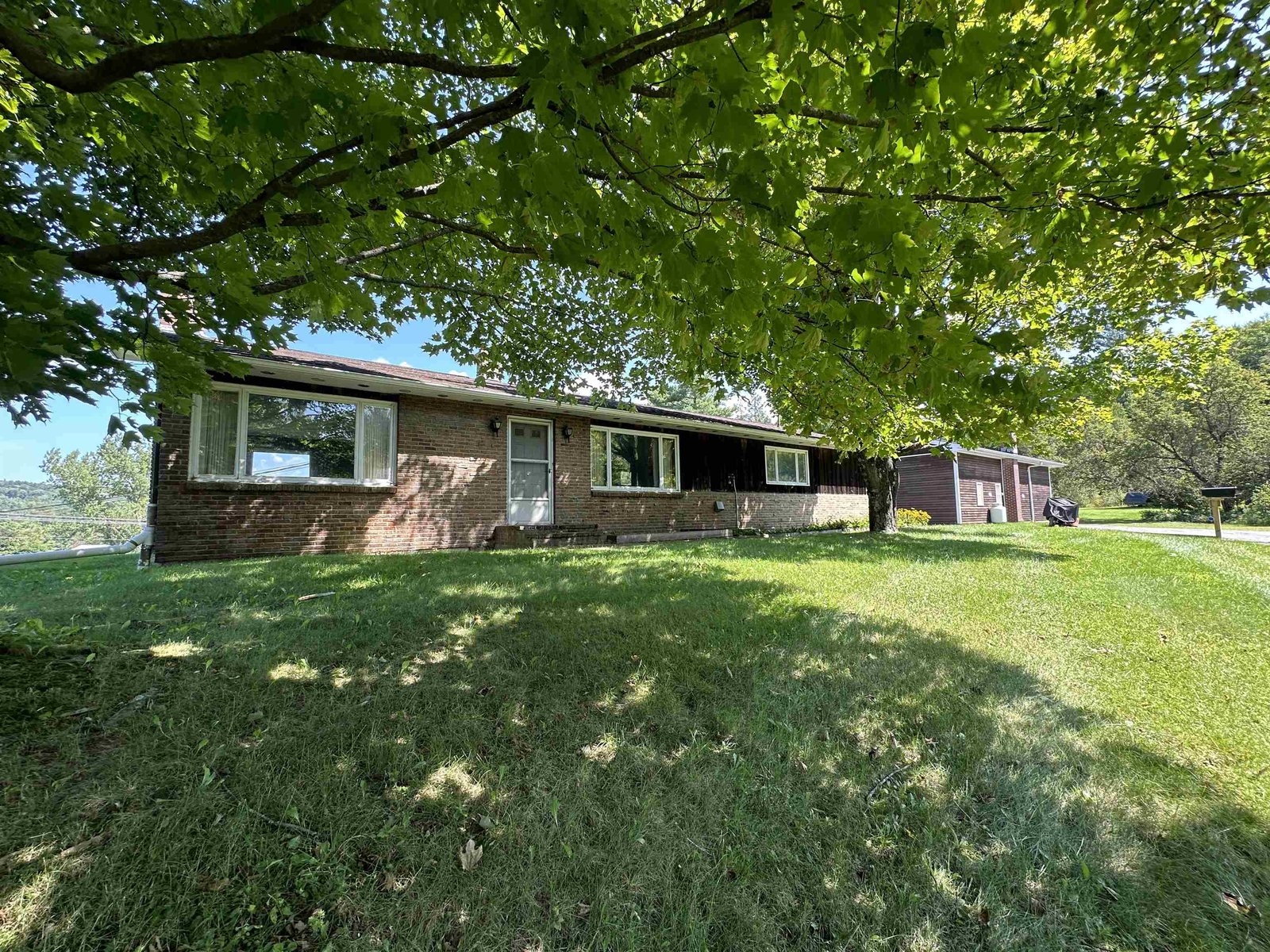Sold Status
$470,000 Sold Price
House Type
4 Beds
5 Baths
4,175 Sqft
Sold By
Similar Properties for Sale
Request a Showing or More Info

Call: 802-863-1500
Mortgage Provider
Mortgage Calculator
$
$ Taxes
$ Principal & Interest
$
This calculation is based on a rough estimate. Every person's situation is different. Be sure to consult with a mortgage advisor on your specific needs.
Washington County
Country home located on dead end dirt road, featuring large spacious rooms & a relaxed southern feel. This farmhouse could be a great horse property (byoh), family vacation retreat or homestead. House includes some old world charms, private office, study/parlor & an actual dining room. These old world charms accompany the modern eat-in kitchen and open kitchen-living floor plan. Located in a quiet field that's easy to access without any steep hills. Finishes? Hardwood, Granite, Marble, tile and so much more. Come see for yourself. Legal apartment for income (can pay $100k mortgage @4.5% 30 years) or family. Radiant heat in garage floor, even your car will have warm feet this winter. Easy to heat and maintenance is a breeze with hardiplank siding. There is a semi-finished family room in the lower area that features radiant heat, large open space for your private movie theater, pool hall and tiki hut. Outside from this family room you find plenty of outdoor lawn & wiring for a hot tub. †
Property Location
Property Details
| Sold Price $470,000 | Sold Date Jul 31st, 2013 | |
|---|---|---|
| List Price $495,000 | Total Rooms 12 | List Date Jun 6th, 2011 |
| Cooperation Fee Unknown | Lot Size 7 Acres | Taxes $8,600 |
| MLS# 4070304 | Days on Market 4917 Days | Tax Year 2012 |
| Type House | Stories 2 | Road Frontage |
| Bedrooms 4 | Style Cape, Farmhouse | Water Frontage |
| Full Bathrooms 3 | Finished 4,175 Sqft | Construction Existing |
| 3/4 Bathrooms 1 | Above Grade 3,900 Sqft | Seasonal No |
| Half Bathrooms 1 | Below Grade 275 Sqft | Year Built 2002 |
| 1/4 Bathrooms 0 | Garage Size 2 Car | County Washington |
| Interior FeaturesFireplace-Wood |
|---|
| Equipment & Appliances |
| ConstructionExisting, Wood Frame |
|---|
| BasementDaylight, Full, Partially Finished, Walk Out |
| Exterior FeaturesDeck, Porch-Covered |
| Exterior Asphalt | Disability Features |
|---|---|
| Foundation Concrete | House Color |
| Floors Carpet,Hardwood,Slate/Stone | Building Certifications |
| Roof Shingle-Asphalt | HERS Index |
| DirectionsFrom Stowe,south on Route 100 Take a right on Gregg Hill Road (second entrance coming from Stowe), take next right on Fuller Acres Drive, keep on left. House at the end of road, see sign. (If coming from Waterbury, it's the first Gregg Hill entrance on the left) |
|---|
| Lot DescriptionFields |
| Garage & Parking Attached, Direct Entry |
| Road Frontage | Water Access |
|---|---|
| Suitable Use | Water Type |
| Driveway Circular, Common/Shared, Gravel | Water Body |
| Flood Zone Unknown | Zoning Res of record |
| School District Washington West | Middle Crossett Brook Middle School |
|---|---|
| Elementary Thatcher Brook Primary Sch | High Harwood Union Middle/High |
| Heat Fuel Gas-LP/Bottle | Excluded |
|---|---|
| Heating/Cool Multi Zone | Negotiable |
| Sewer Concrete, Leach Field | Parcel Access ROW |
| Water Drilled Well | ROW for Other Parcel |
| Water Heater Off Boiler | Financing |
| Cable Co | Documents |
| Electric 200 Amp, Circuit Breaker(s), Wired for Generator | Tax ID 00000000000 |

† The remarks published on this webpage originate from Listed By Neil Johnson of Johnson Real Estate Group, LTD via the PrimeMLS IDX Program and do not represent the views and opinions of Coldwell Banker Hickok & Boardman. Coldwell Banker Hickok & Boardman cannot be held responsible for possible violations of copyright resulting from the posting of any data from the PrimeMLS IDX Program.

 Back to Search Results
Back to Search Results










