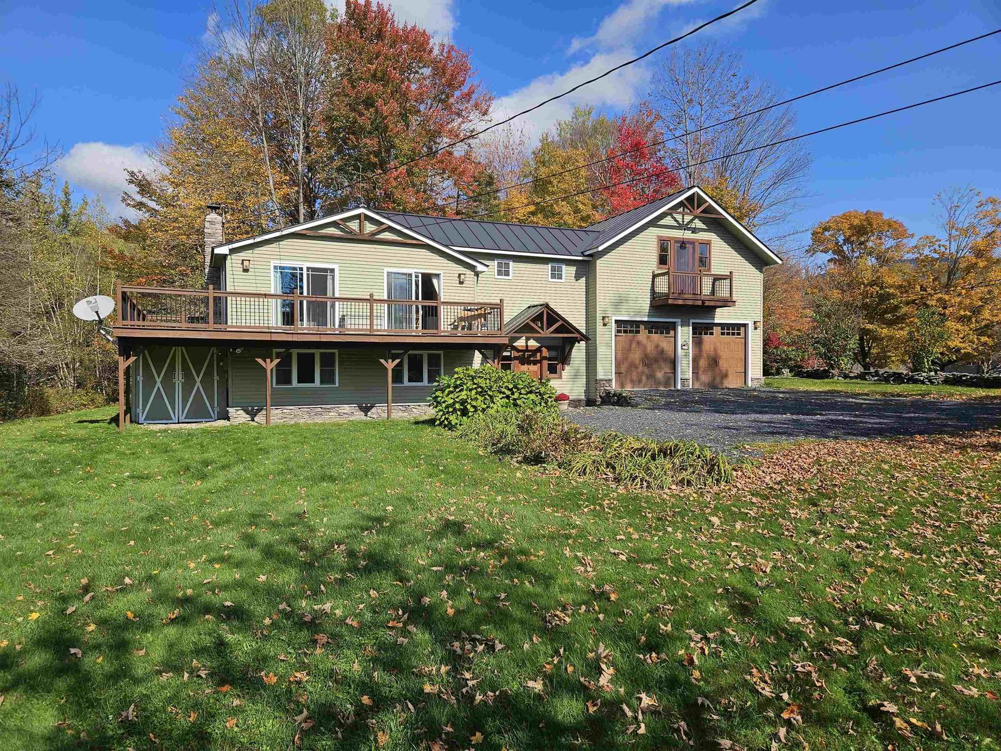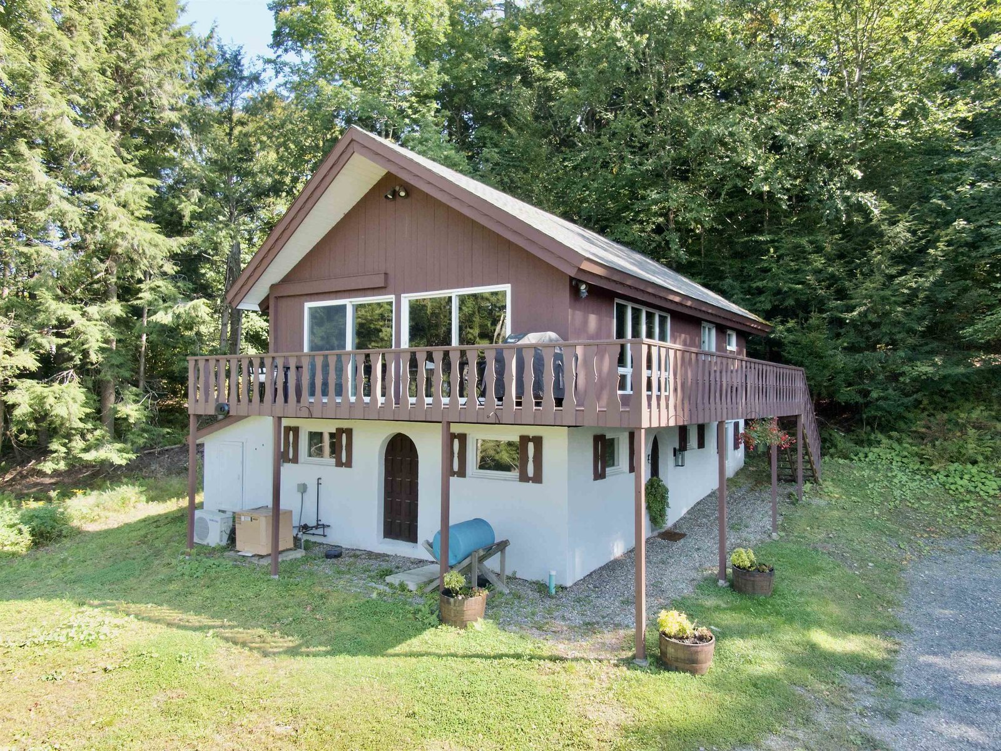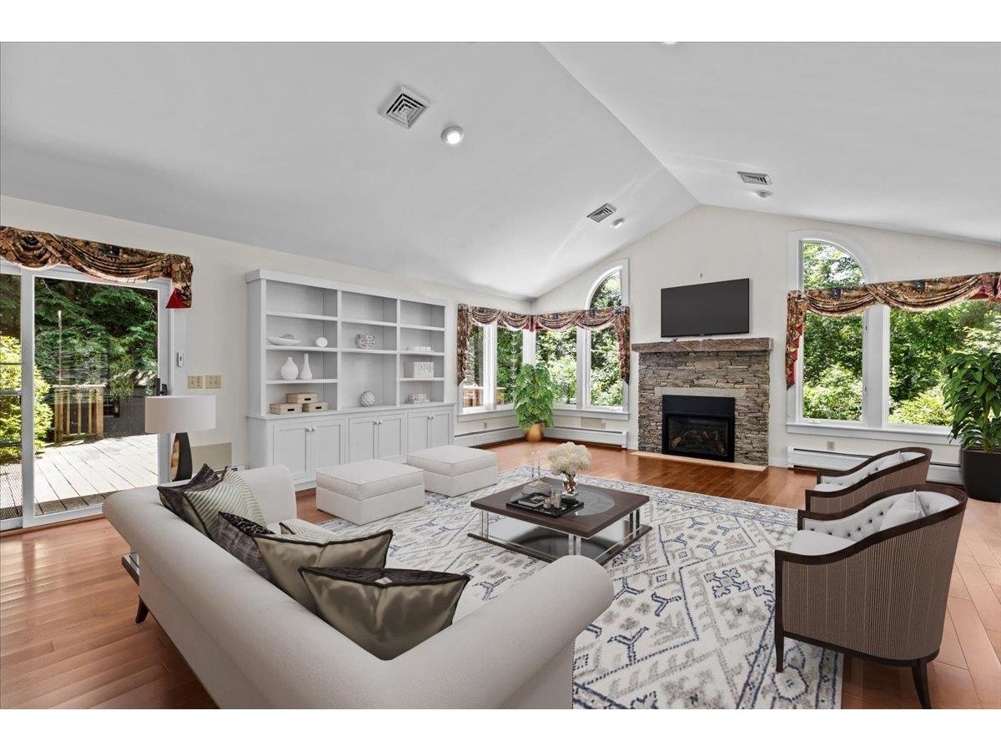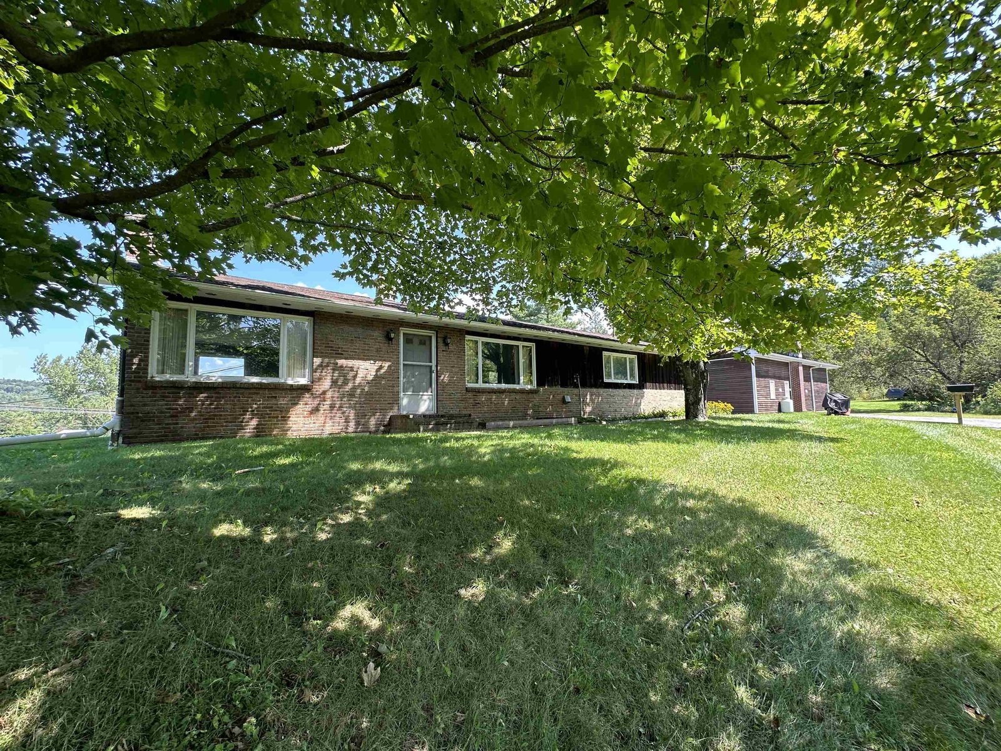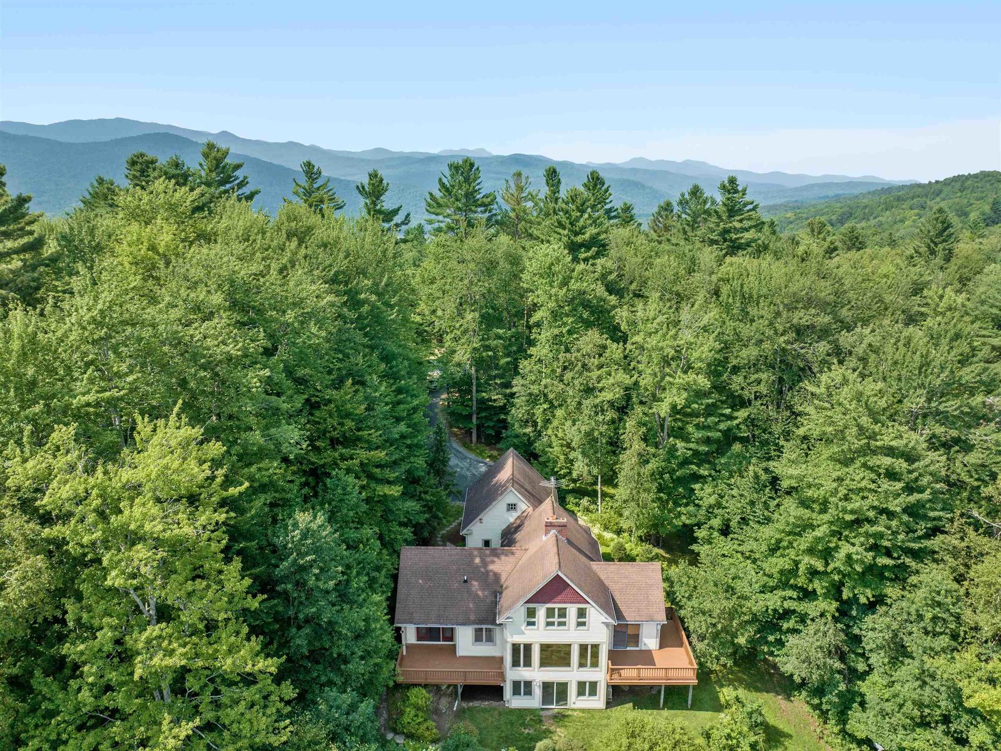Sold Status
$778,000 Sold Price
House Type
3 Beds
4 Baths
3,262 Sqft
Sold By Seth Davis of Coldwell Banker Hickok and Boardman
Similar Properties for Sale
Request a Showing or More Info

Call: 802-863-1500
Mortgage Provider
Mortgage Calculator
$
$ Taxes
$ Principal & Interest
$
This calculation is based on a rough estimate. Every person's situation is different. Be sure to consult with a mortgage advisor on your specific needs.
Washington County
Tucked perfectly into the hillside to maximize the sweeping mountain views, from Sugarbush to Camel’s Hump to Mt. Mansfield, this architecturally designed, 3 bedroom, 3.5 bath home won't dissapoint! From magnificent views to landscaped gardens with artisan rock walls, a pond and magical waterfall, you’ll never tire of roaming the grounds. Lounge on the extended deck shaded by remote retractable awnings and take in nature, you won’t want to go in until you have viewed the amazing sun set over the mountains. Upon entering this special home you will be wowed by its 24' cathedral ceiling and floor to ceiling stone fireplace. The open concept floor plan creates a fabulous space for entertaining friends and family. Each bedroom has its own private en-suite bathroom (check out the view from the master bathroom), and if a workshop is not your thing, a fourth bedroom can be created on the walk out level of this spectacular home as it is permitted for four bedrooms. One of the bedrooms has a separate entrance and small kitchenette with added loft space, perfectly suited as a rental. In the kitchen and dining area you’ll find stainless steal appliances, hardwood floors and a spacious walk-in pantry. When the day is done, store your garden equipment and outdoor furniture in the large shed. Waterbury Center is conveniently located between the vibrant villages of Waterbury and Stowe, as well as a short drive from three ski resorts. This is one you won't want to miss! †
Property Location
Property Details
| Sold Price $778,000 | Sold Date Oct 16th, 2020 | |
|---|---|---|
| List Price $825,000 | Total Rooms 9 | List Date Jun 19th, 2020 |
| Cooperation Fee Unknown | Lot Size 2.5 Acres | Taxes $13,359 |
| MLS# 4811995 | Days on Market 1616 Days | Tax Year 2020 |
| Type House | Stories 2 | Road Frontage 290 |
| Bedrooms 3 | Style Contemporary | Water Frontage |
| Full Bathrooms 2 | Finished 3,262 Sqft | Construction No, Existing |
| 3/4 Bathrooms 1 | Above Grade 2,954 Sqft | Seasonal No |
| Half Bathrooms 1 | Below Grade 308 Sqft | Year Built 2001 |
| 1/4 Bathrooms 0 | Garage Size 2 Car | County Washington |
| Interior FeaturesCathedral Ceiling, Dining Area, Fireplace - Wood, Fireplaces - 1, Hearth, Kitchen/Dining, Kitchen/Living, Primary BR w/ BA, Natural Light, Walk-in Closet, Walk-in Pantry, Laundry - Basement |
|---|
| Equipment & AppliancesRange-Gas, Washer, Microwave, Dishwasher, Refrigerator, Exhaust Hood, Mini Split, CO Detector, Smoke Detector, Generator - Standby |
| Kitchen 1st Floor | Dining Room 1st Floor | Living Room 1st Floor |
|---|---|---|
| Bedroom En-suite, 1st Floor | Primary Suite 2nd Floor | Bedroom En-suite, 2nd Floor |
| Loft 2nd Floor | Workshop Walk out level, Basement | Mudroom Walk out level, Basement |
| ConstructionWood Frame |
|---|
| BasementWalkout, Concrete, Partially Finished, Full, Walkout |
| Exterior FeaturesGarden Space, Natural Shade, Other - See Remarks, Outbuilding, Patio, Porch - Covered, Shed, Storage, Window Screens |
| Exterior Clapboard, Cedar | Disability Features |
|---|---|
| Foundation Concrete | House Color |
| Floors Tile, Carpet, Hardwood | Building Certifications |
| Roof Shingle-Architectural | HERS Index |
| DirectionsFrom Route 100 in Waterbury take Guptil Road past the green in Waterbury Center and turn left onto Loomis Hill. Follow up the hill till you reach Valley View on the right. This is the third house on the left. |
|---|
| Lot Description, Pond, View, Mountain View, Waterfall, Landscaped, Country Setting, Waterfall |
| Garage & Parking Auto Open, Direct Entry |
| Road Frontage 290 | Water Access |
|---|---|
| Suitable Use | Water Type |
| Driveway Crushed/Stone | Water Body |
| Flood Zone No | Zoning residential |
| School District NA | Middle Crossett Brook Middle School |
|---|---|
| Elementary Thatcher Brook Primary Sch | High Harwood Union High School |
| Heat Fuel Gas-LP/Bottle | Excluded |
|---|---|
| Heating/Cool Radiant, Hot Water, Baseboard | Negotiable |
| Sewer Septic, Septic Design Available, Septic | Parcel Access ROW |
| Water Drilled Well | ROW for Other Parcel |
| Water Heater Gas-Lp/Bottle | Financing |
| Cable Co | Documents |
| Electric Circuit Breaker(s), 200 Amp | Tax ID 696-221-10167 |

† The remarks published on this webpage originate from Listed By of Pall Spera Company Realtors-Stowe Village via the PrimeMLS IDX Program and do not represent the views and opinions of Coldwell Banker Hickok & Boardman. Coldwell Banker Hickok & Boardman cannot be held responsible for possible violations of copyright resulting from the posting of any data from the PrimeMLS IDX Program.

 Back to Search Results
Back to Search Results