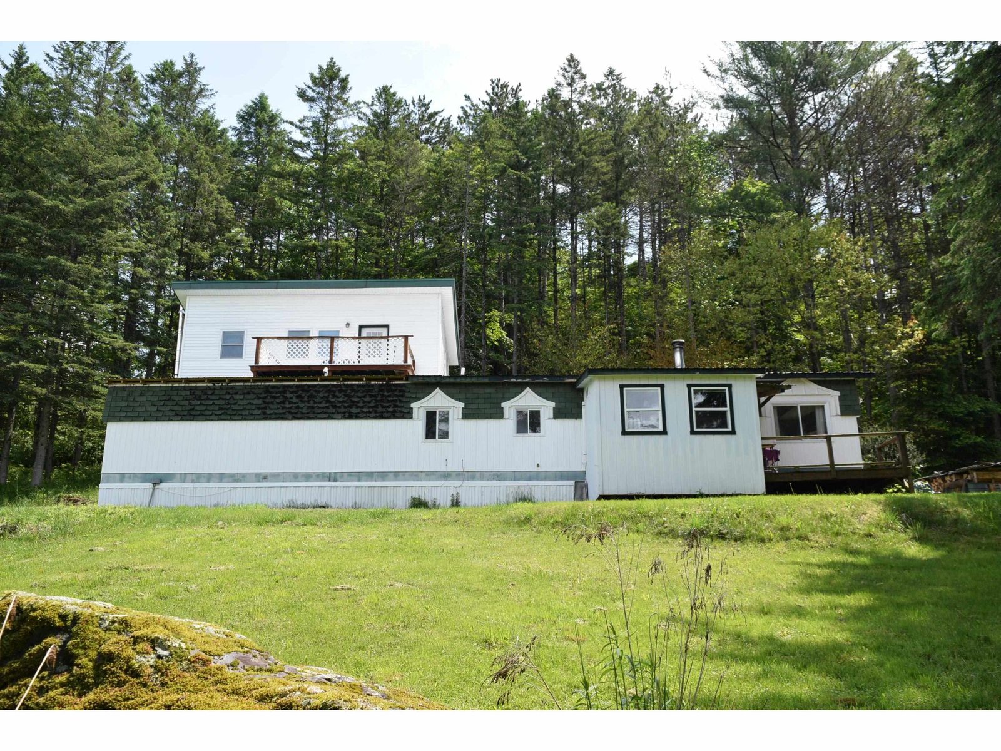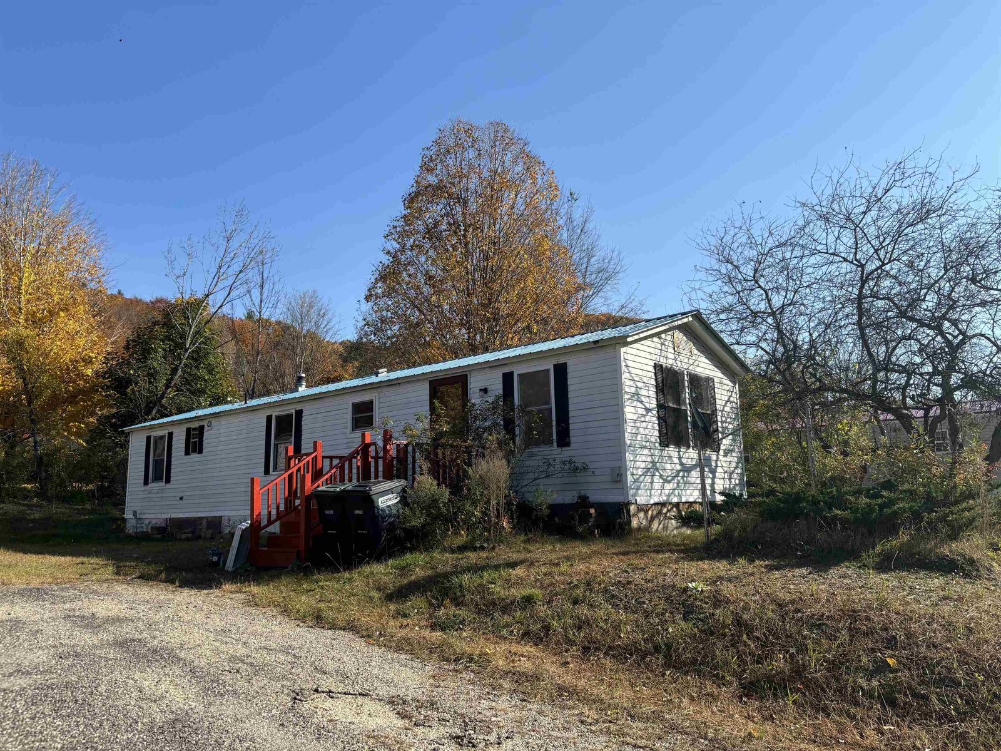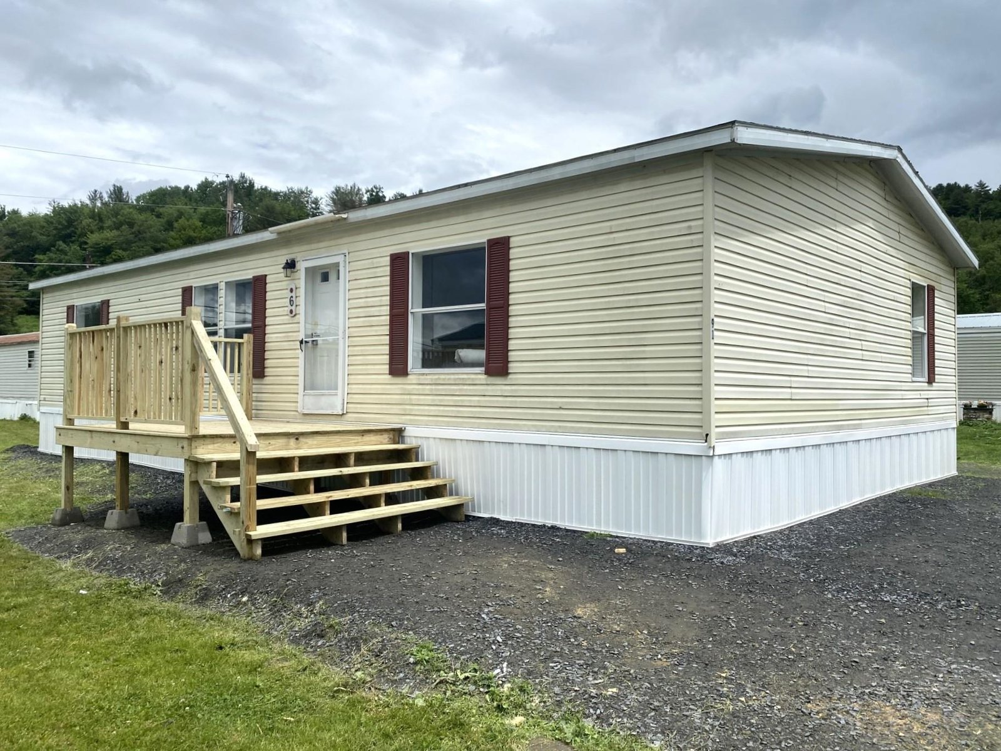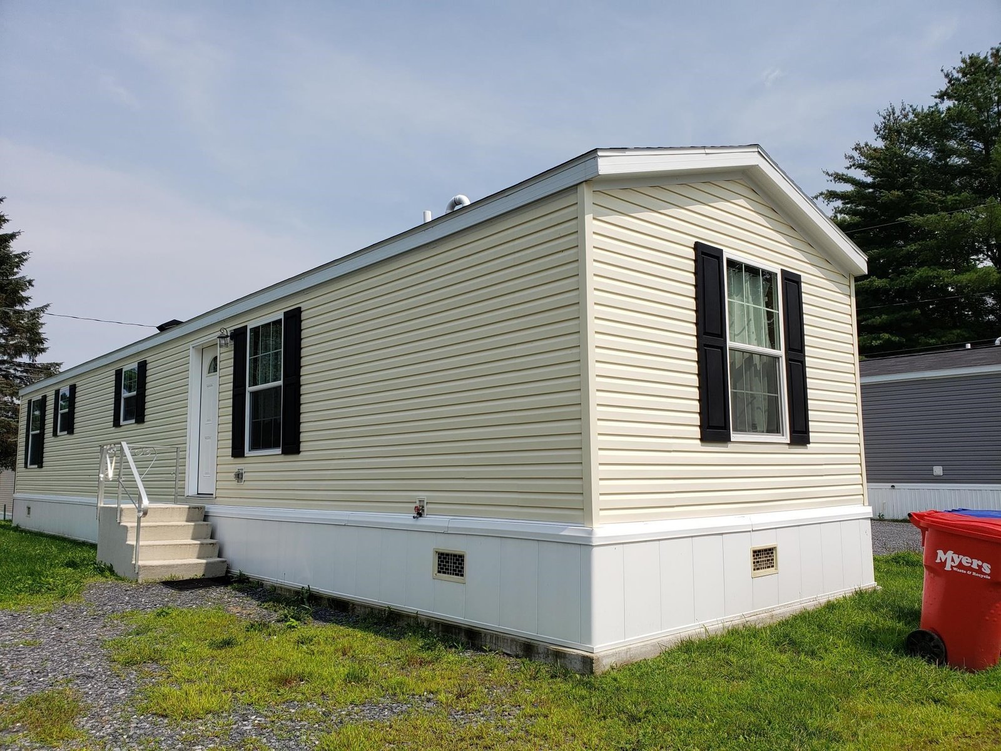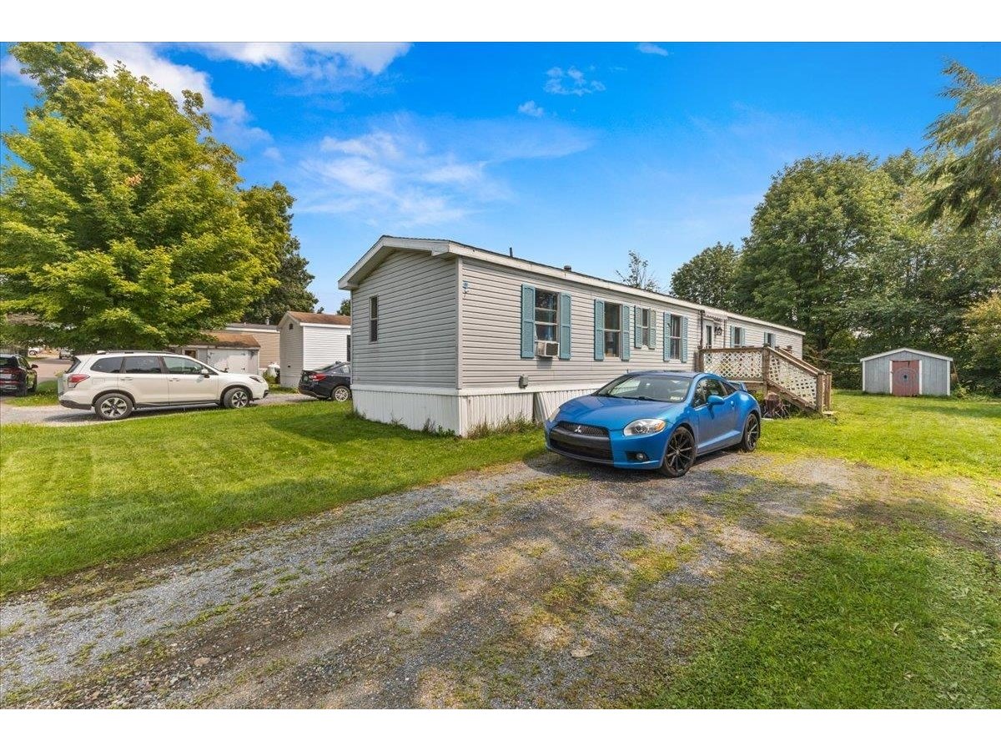223 Kneeland Flats Trailer Park Waterbury, Vermont 05676 MLS# 4986028
 Back to Search Results
Next Property
Back to Search Results
Next Property
Sold Status
$92,000 Sold Price
Mobile Type
2 Beds
2 Baths
1,540 Sqft
Sold By Green Light Real Estate
Similar Properties for Sale
Request a Showing or More Info

Call: 802-863-1500
Mortgage Provider
Mortgage Calculator
$
$ Taxes
$ Principal & Interest
$
This calculation is based on a rough estimate. Every person's situation is different. Be sure to consult with a mortgage advisor on your specific needs.
Washington County
Enjoy one-level living in this spacious two-bedroom, two-bath mobile home boasting a giant family room with propane stove. Situated on an extra-large lot, this home has an expansive back deck and a large storage shed. There is a handicap ramp at the front of the house. The home and addition are on a concrete slab. This property has been well-maintained and has a brand-new furnace. Located in desirable Waterbury, Vermont: 20 minutes to central VT Medical Center, 30 minutes to UVM, 10 minutes to Stowe, and 3 miles to Interstate I89 Exit 10. A buyer must get park approval. Park rent is $435.00 monthly †
Property Location
Property Details
| Sold Price $92,000 | Sold Date May 14th, 2024 | |
|---|---|---|
| List Price $125,000 | Total Rooms 5 | List Date Feb 26th, 2024 |
| Cooperation Fee Unknown | Lot Size 0.25 Acres | Taxes $1,288 |
| MLS# 4986028 | Days on Market 269 Days | Tax Year 2023 |
| Type Mfg/Mobile | Stories 1 | Road Frontage 100 |
| Bedrooms 2 | Style Manuf./Mobile, Modified | Water Frontage |
| Full Bathrooms 1 | Finished 1,540 Sqft | Construction No, Existing |
| 3/4 Bathrooms 1 | Above Grade 1,540 Sqft | Seasonal No |
| Half Bathrooms 0 | Below Grade 0 Sqft | Year Built 2006 |
| 1/4 Bathrooms 0 | Garage Size Car | County Washington |
| Interior FeaturesCathedral Ceiling, Ceiling Fan, Kitchen/Dining, Natural Light, Laundry - 1st Floor |
|---|
| Equipment & AppliancesWasher, Refrigerator, Dishwasher, Range-Electric, Dryer, Stove - Gas, Water Heater - Electric |
| ConstructionManufactured Home |
|---|
| Basement |
| Exterior FeaturesDeck, Fence - Partial, Garden Space, Outbuilding, Shed, Storage |
| Exterior Vinyl Siding | Disability Features 1st Floor 3/4 Bathrm, 1st Floor Bedroom, 1st Floor Full Bathrm, Handicap Modified, 1st Floor Laundry |
|---|---|
| Foundation Concrete | House Color tan |
| Floors Laminate, Carpet | Building Certifications |
| Roof Shingle-Asphalt | HERS Index |
| DirectionsFrom Kneeland Flats Road , turn into Park. Go straight and take the third road on the left. Next to last house on the left. |
|---|
| Lot Description |
| Garage & Parking |
| Road Frontage 100 | Water Access |
|---|---|
| Suitable Use | Water Type |
| Driveway Concrete | Water Body |
| Flood Zone No | Zoning res. |
| School District NA | Middle Crossett Brook Middle School |
|---|---|
| Elementary Brookside Elementary School | High Harwood Union High School |
| Heat Fuel Kerosene | Excluded |
|---|---|
| Heating/Cool Central Air, Floor Furnace, Forced Air | Negotiable |
| Sewer Leach Field | Parcel Access ROW |
| Water Public | ROW for Other Parcel |
| Water Heater Electric | Financing |
| Cable Co | Documents |
| Electric 100 Amp | Tax ID 696-221-10812 |

† The remarks published on this webpage originate from Listed By Joanie Keating of BHHS Vermont Realty Group/Waterbury via the PrimeMLS IDX Program and do not represent the views and opinions of Coldwell Banker Hickok & Boardman. Coldwell Banker Hickok & Boardman cannot be held responsible for possible violations of copyright resulting from the posting of any data from the PrimeMLS IDX Program.

