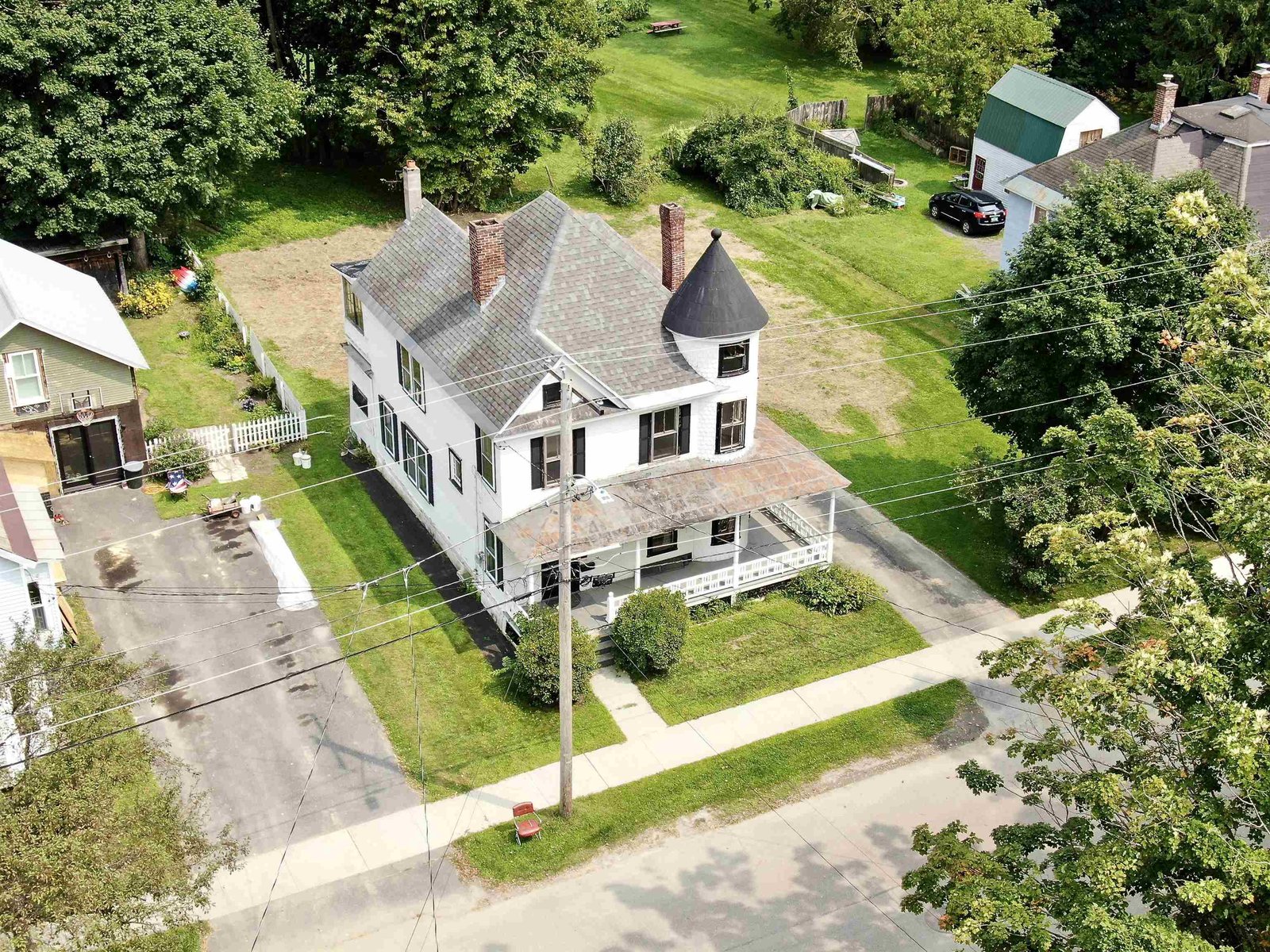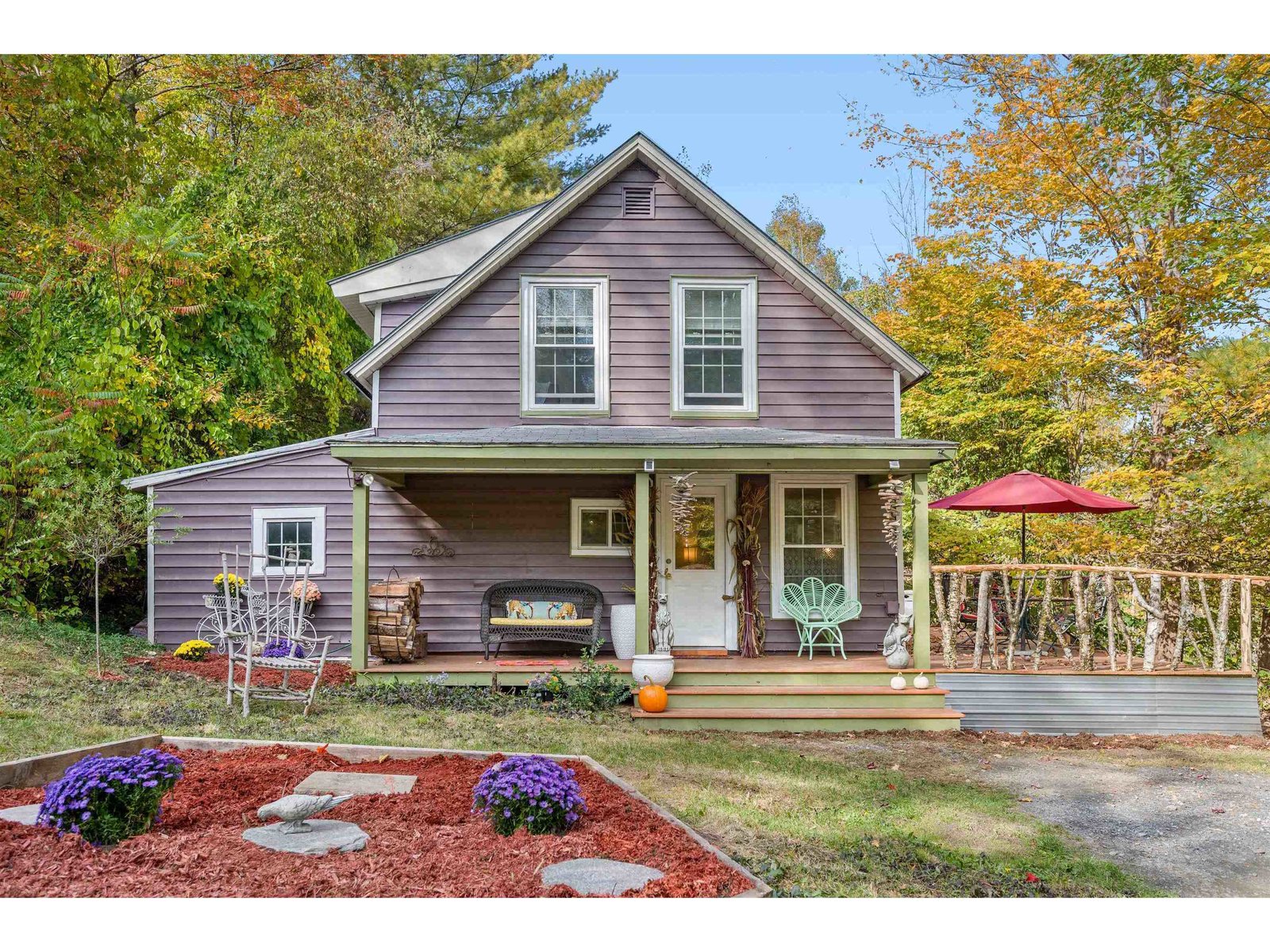Sold Status
$287,000 Sold Price
House Type
3 Beds
2 Baths
2,046 Sqft
Sold By BHG Masiello Peterborough
Similar Properties for Sale
Request a Showing or More Info

Call: 802-863-1500
Mortgage Provider
Mortgage Calculator
$
$ Taxes
$ Principal & Interest
$
This calculation is based on a rough estimate. Every person's situation is different. Be sure to consult with a mortgage advisor on your specific needs.
Washington County
Wonderful, Waterbury Center location off the beaten path. This Country Contemporary offers 5 +/- ACRES with beautiful mountain views and the Thatcher Brook running through it. Enjoy amazing mountains views and a private parcel of land to hike, mtn bike, cross-country ski, horseback ride, etc...Stowe, Bolton, Mad River & Sugarbush ski areas plus three golf courses nearby, not to mention, just a few minutes from Waterbury Reservoir for swimming, boating, and enjoying life. This home features a full bath on each floor, 2 bedrooms on the first floor and master bedroom and extra-large office/study on the second level. Living Room with a wood pellet stove and brick hearth, glassed-in Sun Room, 3-Season Enclosed Porch off the Dining Room, Kitchen open to a Breakfast Nook. Other amenities include new large deck, fenced in yard and detached garage. †
Property Location
Property Details
| Sold Price $287,000 | Sold Date Jun 2nd, 2014 | |
|---|---|---|
| List Price $295,000 | Total Rooms 10 | List Date Jan 16th, 2013 |
| Cooperation Fee Unknown | Lot Size 5.31 Acres | Taxes $6,058 |
| MLS# 4211744 | Days on Market 4329 Days | Tax Year 2012 |
| Type House | Stories 2 | Road Frontage 200 |
| Bedrooms 3 | Style Contemporary | Water Frontage |
| Full Bathrooms 2 | Finished 2,046 Sqft | Construction Existing |
| 3/4 Bathrooms 0 | Above Grade 2,046 Sqft | Seasonal No |
| Half Bathrooms 0 | Below Grade 0 Sqft | Year Built 1978 |
| 1/4 Bathrooms 0 | Garage Size 1 Car | County Washington |
| Interior FeaturesKitchen, Living Room, Office/Study, Hearth, Cable Internet |
|---|
| Equipment & AppliancesRefrigerator, Smoke Detector |
| Primary Bedroom 17' x 15'2" 2nd Floor | 2nd Bedroom 9'9" x 13'10" 1st Floor | 3rd Bedroom 10'6" x 12'6" 1st Floor |
|---|---|---|
| Living Room 16'3" x 17' | Kitchen 11 x 9'6" | Dining Room 12'3" x 9'7" 1st Floor |
| Office/Study 14' x 15'6" | Den 15' x 11' 1st Floor | Full Bath 1st Floor |
| Full Bath 2nd Floor |
| ConstructionWood Frame |
|---|
| BasementInterior, Bulkhead, Interior Stairs, Full |
| Exterior FeaturesPartial Fence, Porch-Enclosed, Deck |
| Exterior Wood | Disability Features 1st Floor Bedroom, 1st Floor Full Bathrm |
|---|---|
| Foundation Concrete | House Color Brown |
| Floors Vinyl, Tile, Carpet, Hardwood | Building Certifications |
| Roof Shingle-Asphalt | HERS Index |
| DirectionsFrom Rt.100 Waterbury Center, turn onto Guptil Rd then onto Thatcher Brook Rd across from Grenier's Farm Stand. Second house on the left. |
|---|
| Lot DescriptionFields, Horse Prop, View, Country Setting, Sloping, Water View, Landscaped, Secluded, Mountain View, Rural Setting |
| Garage & Parking Detached |
| Road Frontage 200 | Water Access |
|---|---|
| Suitable UseLand:Pasture | Water Type |
| Driveway Gravel | Water Body |
| Flood Zone No | Zoning RR |
| School District Washington West | Middle Crossett Brook Middle School |
|---|---|
| Elementary Thatcher Brook Primary Sch | High Harwood Union High School |
| Heat Fuel Wood Pellets, Pellet | Excluded |
|---|---|
| Heating/Cool Multi Zone, Baseboard, Hot Air, Multi Zone | Negotiable |
| Sewer 1000 Gallon, Septic | Parcel Access ROW |
| Water Drilled Well | ROW for Other Parcel |
| Water Heater Electric | Financing VA, Conventional, FHA |
| Cable Co | Documents Deed, Survey, Property Disclosure |
| Electric 100 Amp | Tax ID 69622110845 |

† The remarks published on this webpage originate from Listed By Joanie Keating of BHHS Vermont Realty Group/Waterbury via the PrimeMLS IDX Program and do not represent the views and opinions of Coldwell Banker Hickok & Boardman. Coldwell Banker Hickok & Boardman cannot be held responsible for possible violations of copyright resulting from the posting of any data from the PrimeMLS IDX Program.

 Back to Search Results
Back to Search Results










