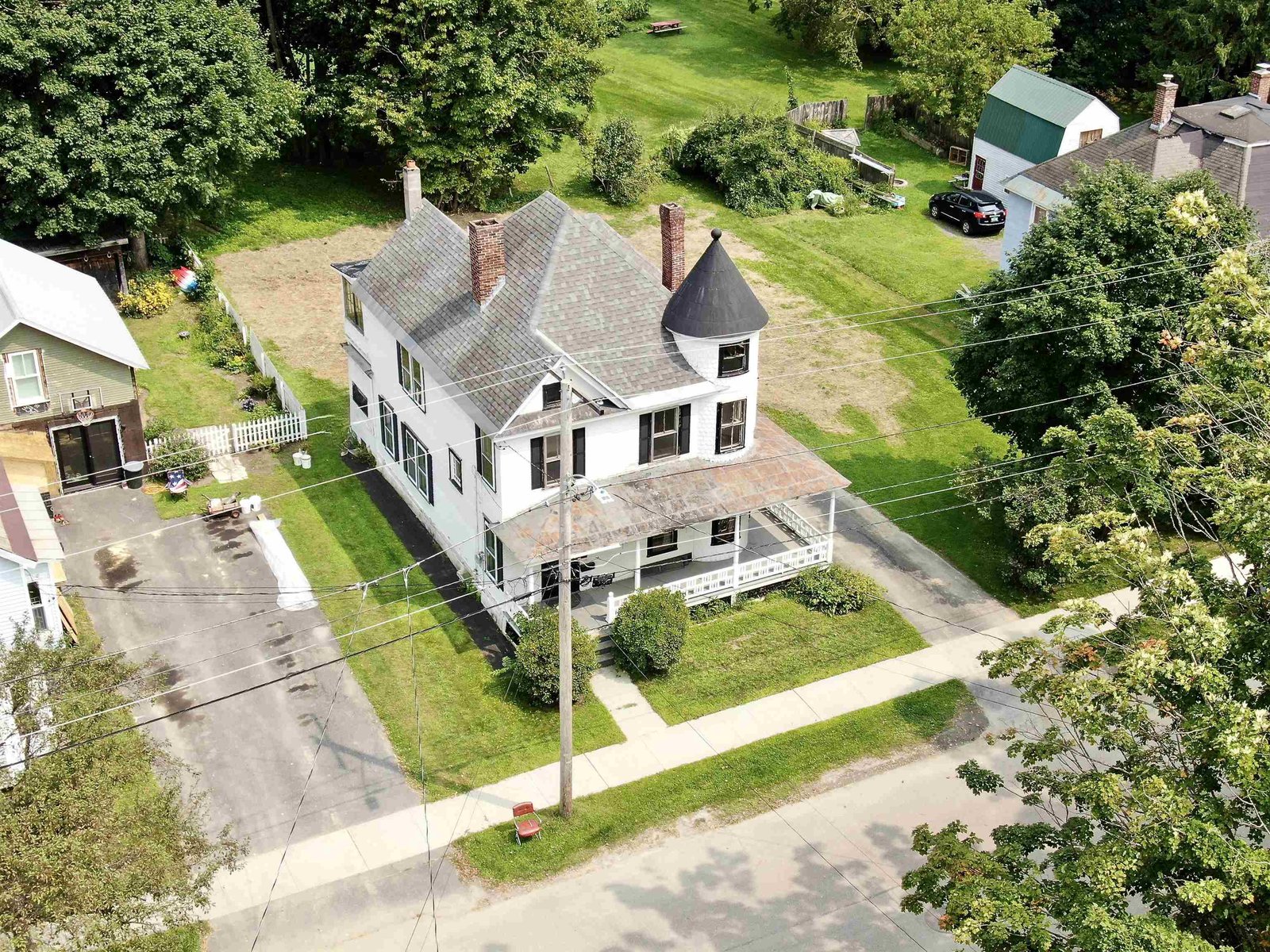Sold Status
$364,000 Sold Price
House Type
4 Beds
4 Baths
2,128 Sqft
Sold By BHHS Vermont Realty Group/Waterbury
Similar Properties for Sale
Request a Showing or More Info

Call: 802-863-1500
Mortgage Provider
Mortgage Calculator
$
$ Taxes
$ Principal & Interest
$
This calculation is based on a rough estimate. Every person's situation is different. Be sure to consult with a mortgage advisor on your specific needs.
Washington County
Lovely spacious village home with attached 2 car garage and heated 490 square foot workshop with 1/2 bath. No need for a workshop, this could be converted to a wonderful home office. The home features 4 bedrooms and 3 additional baths , with a bonus finished suite with 3/4 bath in the basement level. Huge eat-in kitchen and formal dining room with a built in corner cabinet. Living room with brick fireplace. Currently has a stair lift from 1st to 2nd floor which can be removed if requested. This home has beautiful hardwood flooring and lots of newer windows. Enjoy your private covered back deck and almost a half acre of level lawn away from the hustle and bustle. Walking distance to all the village has to offer, restaurants, shops, library and recreation fields. Just a couple minutes to 1 89 Exit 10 and 15 minutes to Bolton, Stowe and Montpelier. This home has been well cared for and a home like this doesn't come on the market often. †
Property Location
Property Details
| Sold Price $364,000 | Sold Date Sep 23rd, 2020 | |
|---|---|---|
| List Price $359,000 | Total Rooms 9 | List Date Aug 7th, 2020 |
| Cooperation Fee Unknown | Lot Size 0.42 Acres | Taxes $5,813 |
| MLS# 4821165 | Days on Market 1569 Days | Tax Year 2020 |
| Type House | Stories 1 1/2 | Road Frontage 100 |
| Bedrooms 4 | Style Cape | Water Frontage |
| Full Bathrooms 1 | Finished 2,128 Sqft | Construction No, Existing |
| 3/4 Bathrooms 1 | Above Grade 1,780 Sqft | Seasonal No |
| Half Bathrooms 2 | Below Grade 348 Sqft | Year Built 1951 |
| 1/4 Bathrooms 0 | Garage Size 2 Car | County Washington |
| Interior FeaturesAttic, Blinds, Ceiling Fan, Draperies, Fireplaces - 1, Natural Woodwork, Storage - Indoor, Window Treatment, Laundry - Basement |
|---|
| Equipment & AppliancesRefrigerator, Range-Gas, Dishwasher, Washer, Dryer, Central Vacuum, Smoke Detectr-Batt Powrd |
| Mudroom 10x7, 1st Floor | Kitchen 19x18, 1st Floor | Bath - 3/4 Basement |
|---|---|---|
| Living Room 15x12, 1st Floor | Dining Room 10x9, 1st Floor | Bedroom 12x13, 1st Floor |
| Bedroom 12x12, 1st Floor | Bedroom 17x13, 2nd Floor | Bedroom 17x12, 2nd Floor |
| Family Room 11x18, Basement |
| ConstructionWood Frame |
|---|
| BasementInterior, Storage Space, Partially Finished, Interior Stairs, Storage Space |
| Exterior FeaturesDeck |
| Exterior Vinyl Siding | Disability Features 1st Floor 1/2 Bathrm, Multi-lvl w/Lift, 1st Floor Bedroom, Grab Bars in Bathrm, Paved Parking |
|---|---|
| Foundation Block | House Color |
| Floors Laminate, Carpet, Hardwood | Building Certifications |
| Roof Standing Seam | HERS Index |
| DirectionsFrom North Main Street in Waterbury Village turn onto Winooski Street. Property will be on the right. |
|---|
| Lot DescriptionNo, Level, Secluded, Landscaped, Country Setting |
| Garage & Parking Attached, Auto Open, Direct Entry, Driveway, 5 Parking Spaces, Parking Spaces 5 |
| Road Frontage 100 | Water Access |
|---|---|
| Suitable Use | Water Type |
| Driveway Paved | Water Body |
| Flood Zone No | Zoning village historic |
| School District Washington West | Middle Crossett Brook Middle School |
|---|---|
| Elementary Thatcher Brook Primary Sch | High Harwood Union High School |
| Heat Fuel Oil | Excluded |
|---|---|
| Heating/Cool None, Hot Water, Baseboard | Negotiable |
| Sewer Public | Parcel Access ROW No |
| Water Public | ROW for Other Parcel |
| Water Heater Off Boiler | Financing |
| Cable Co comcast | Documents Property Disclosure, Deed |
| Electric 100 Amp | Tax ID 696 221 11187 |

† The remarks published on this webpage originate from Listed By Joanie Keating of BHHS Vermont Realty Group/Waterbury via the PrimeMLS IDX Program and do not represent the views and opinions of Coldwell Banker Hickok & Boardman. Coldwell Banker Hickok & Boardman cannot be held responsible for possible violations of copyright resulting from the posting of any data from the PrimeMLS IDX Program.

 Back to Search Results
Back to Search Results










