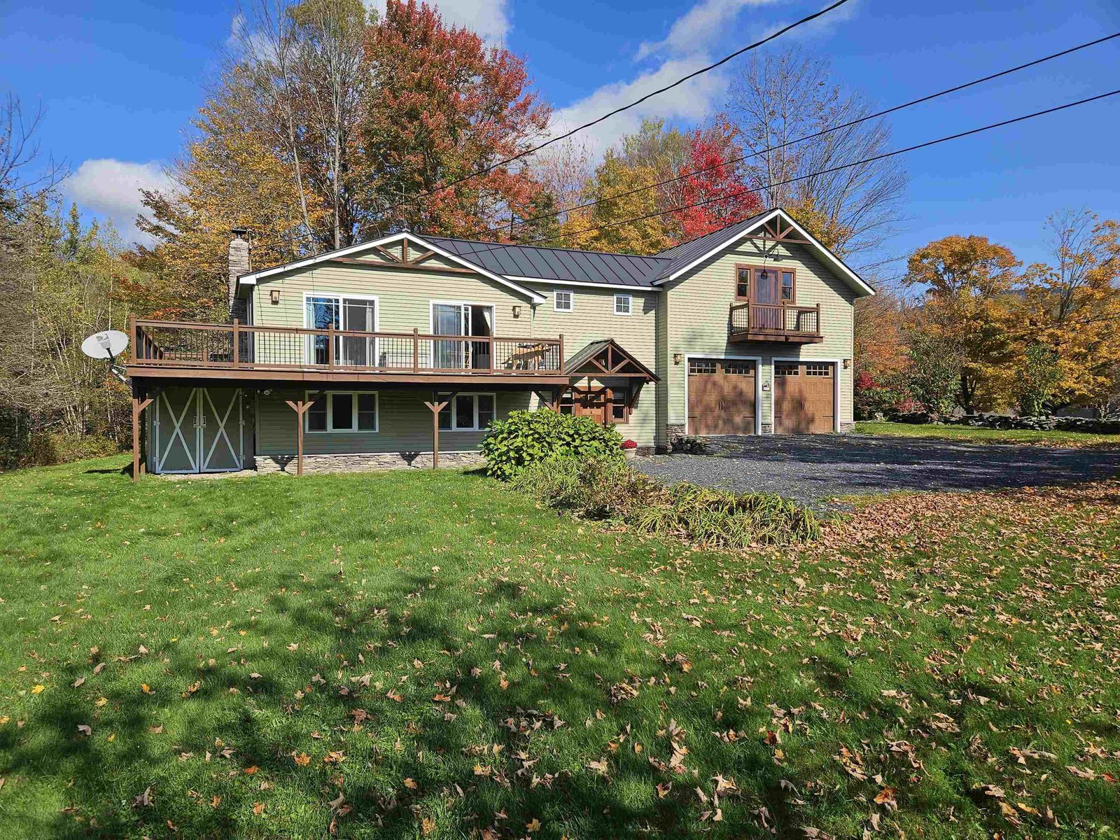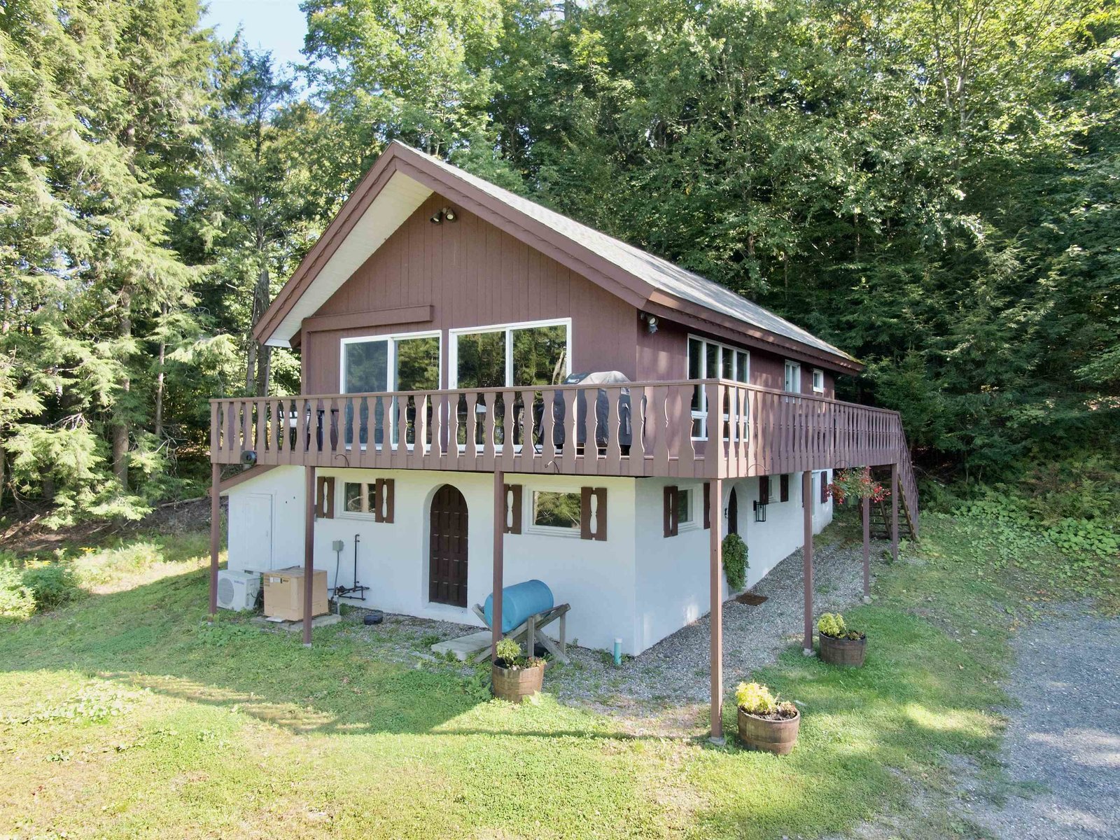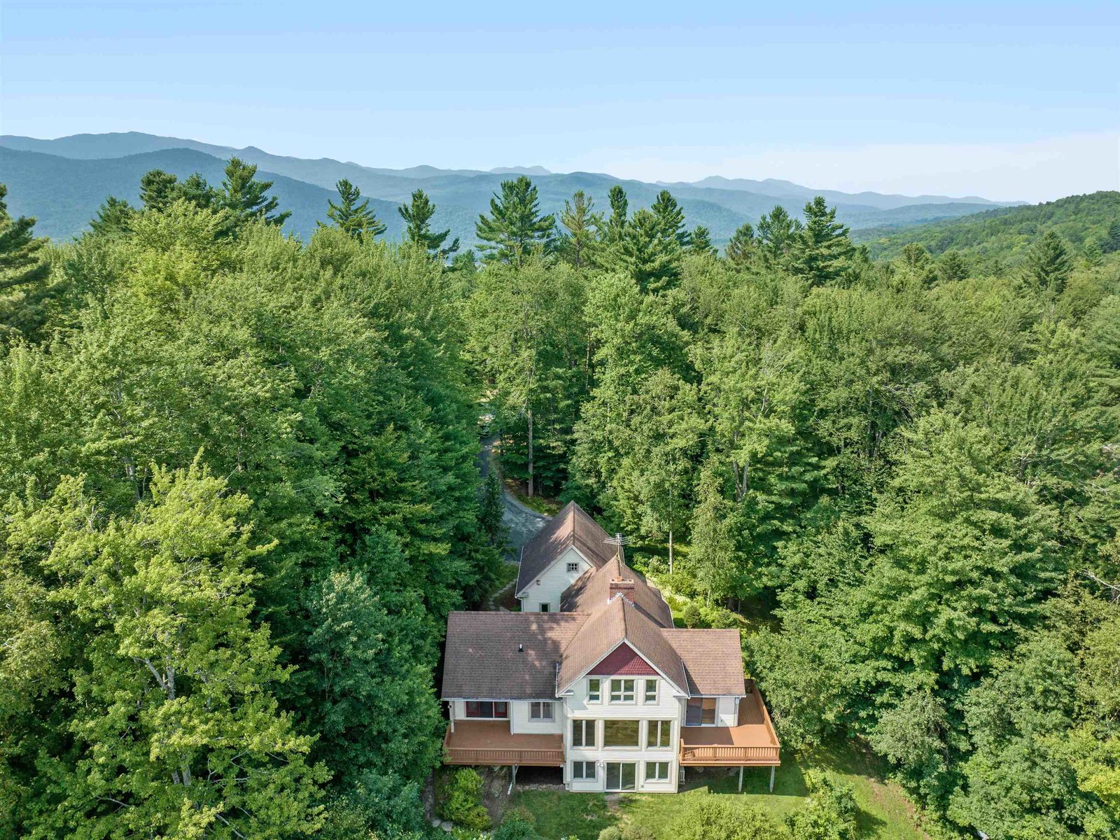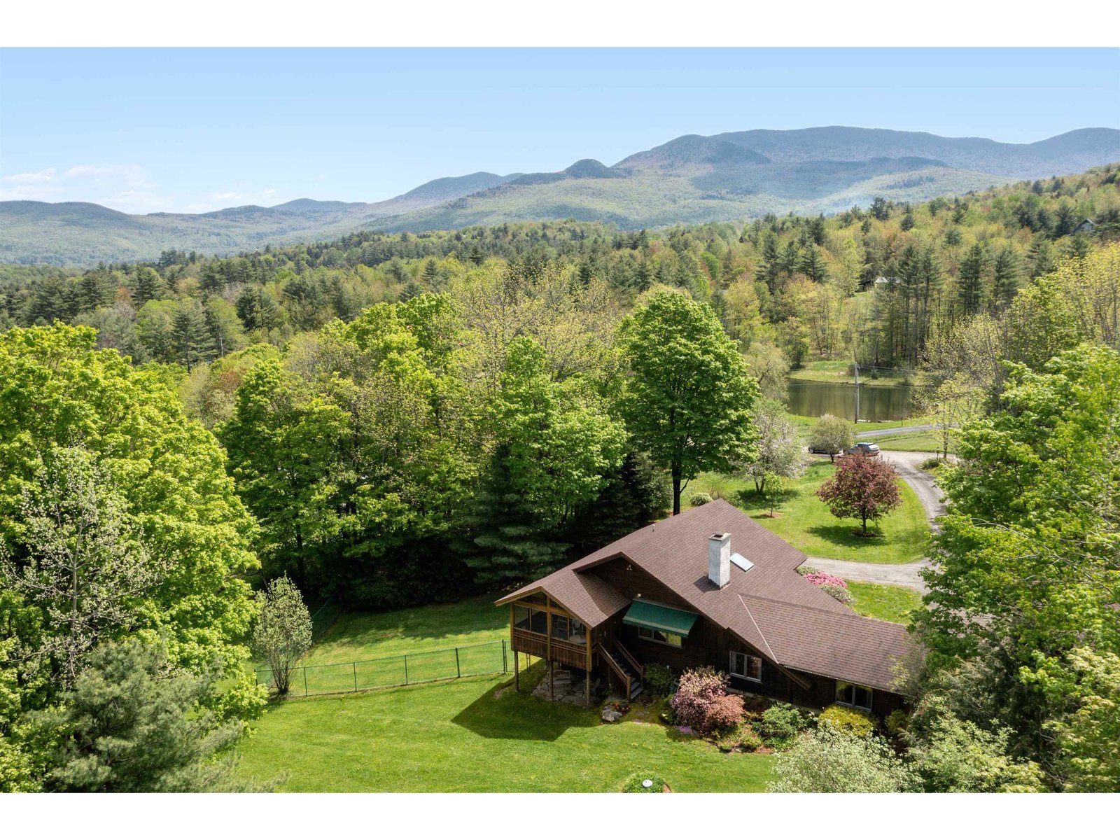Sold Status
$760,000 Sold Price
House Type
4 Beds
4 Baths
3,986 Sqft
Sold By
Similar Properties for Sale
Request a Showing or More Info

Call: 802-863-1500
Mortgage Provider
Mortgage Calculator
$
$ Taxes
$ Principal & Interest
$
This calculation is based on a rough estimate. Every person's situation is different. Be sure to consult with a mortgage advisor on your specific needs.
Washington County
Do you love a good barn/workshop? Here is one, and it comes with a custom-built luxury home, whose personality is built on defined spaces, such as a true-to-the-definition Great Room, a master bedroom suite, a teen-age getaway en-suite (inlaw suite, airbnb), the adolescent en suite, (with incredible reading nook), and a variety of three-season outdoor living areas. Now, about that barn. It is a barn for all reasons, including yours. It can be used for anything--carpenter workshop, pottery studio, man/woman getaway space.This is a detailed custom-built home that is designed and built to be energy efficient (see attachments for specs). Northeast-southwest exposure provides morning light and sunset views of Camel's Hump. †
Property Location
Property Details
| Sold Price $760,000 | Sold Date Mar 1st, 2017 | |
|---|---|---|
| List Price $780,000 | Total Rooms 7 | List Date Jul 28th, 2015 |
| Cooperation Fee Unknown | Lot Size 3.73 Acres | Taxes $14,346 |
| MLS# 4440972 | Days on Market 3404 Days | Tax Year 2015 |
| Type House | Stories 2 1/2 | Road Frontage |
| Bedrooms 4 | Style Contemporary | Water Frontage |
| Full Bathrooms 2 | Finished 3,986 Sqft | Construction Existing |
| 3/4 Bathrooms 1 | Above Grade 2,507 Sqft | Seasonal No |
| Half Bathrooms 1 | Below Grade 1,479 Sqft | Year Built 2007 |
| 1/4 Bathrooms 0 | Garage Size 2 Car | County Washington |
| Interior FeaturesCentral Vacuum, Hearth, Primary BR with BA, Fireplace-Wood, Hot Tub, Soaking Tub, 1 Fireplace, DSL |
|---|
| Equipment & AppliancesRange-Electric, Cook Top-Gas, Wall Oven, Double Oven, Dryer, Exhaust Hood, Satellite Dish, Dehumidifier |
| Kitchen 15 x 20, 1st Floor | Dining Room 9 x 17, 1st Floor | Living Room 15 x 20, 1st Floor |
|---|---|---|
| Family Room 23 22'10, Basement | Office/Study 13'6" x 13'6", Basement | Primary Bedroom 15 x 17, 1st Floor |
| Bedroom 15.'6" x 15' 6", 2nd Floor | Bedroom 10 x 12'6", 2nd Floor | Other 10 x 8, 2nd Floor |
| Other 10 x 9, 1st Floor |
| ConstructionWood Frame |
|---|
| BasementWalkout, Interior Stairs, Finished |
| Exterior FeaturesSatellite, Screened Porch, Hot Tub, Out Building, Porch-Covered, Barn, Balcony |
| Exterior Wood, Shake, Cedar | Disability Features |
|---|---|
| Foundation Concrete | House Color brown |
| Floors Ceramic Tile, Hardwood, Laminate | Building Certifications Energy Star Cert. Home |
| Roof Shingle-Architectural | HERS Index 5 |
| DirectionsFrom Waterbury, north on RT 100 just past B & J turn right onto Kneeland Flats Rd, left onto Shaw Mansion and look for Evergreen Woods on you right. Turn right second driveway on your right, driveway on left. |
|---|
| Lot DescriptionMountain View, View, Country Setting, Ski Area, Rural Setting |
| Garage & Parking Attached, 2 Parking Spaces |
| Road Frontage | Water Access |
|---|---|
| Suitable UseNot Applicable | Water Type |
| Driveway Dirt | Water Body |
| Flood Zone No | Zoning residential |
| School District Washington South | Middle Crossett Brook Middle School |
|---|---|
| Elementary Thatcher Brook Primary Sch | High Harwood Union High School |
| Heat Fuel Gas-LP/Bottle | Excluded |
|---|---|
| Heating/Cool None, Radiant, Hot Water, Baseboard | Negotiable Wood Stove, Generator, Dryer |
| Sewer 1000 Gallon, Septic | Parcel Access ROW Yes |
| Water Drilled Well | ROW for Other Parcel Yes |
| Water Heater On Demand | Financing Cash Only, Conventional |
| Cable Co Comcast | Documents Association Docs, Survey, Property Disclosure |
| Electric 200 Amp, Circuit Breaker(s), Wired for Generator | Tax ID 69622112253 |

† The remarks published on this webpage originate from Listed By Lea Van Winkle of Four Seasons Sotheby\'s Int\'l Realty via the PrimeMLS IDX Program and do not represent the views and opinions of Coldwell Banker Hickok & Boardman. Coldwell Banker Hickok & Boardman cannot be held responsible for possible violations of copyright resulting from the posting of any data from the PrimeMLS IDX Program.

 Back to Search Results
Back to Search Results










