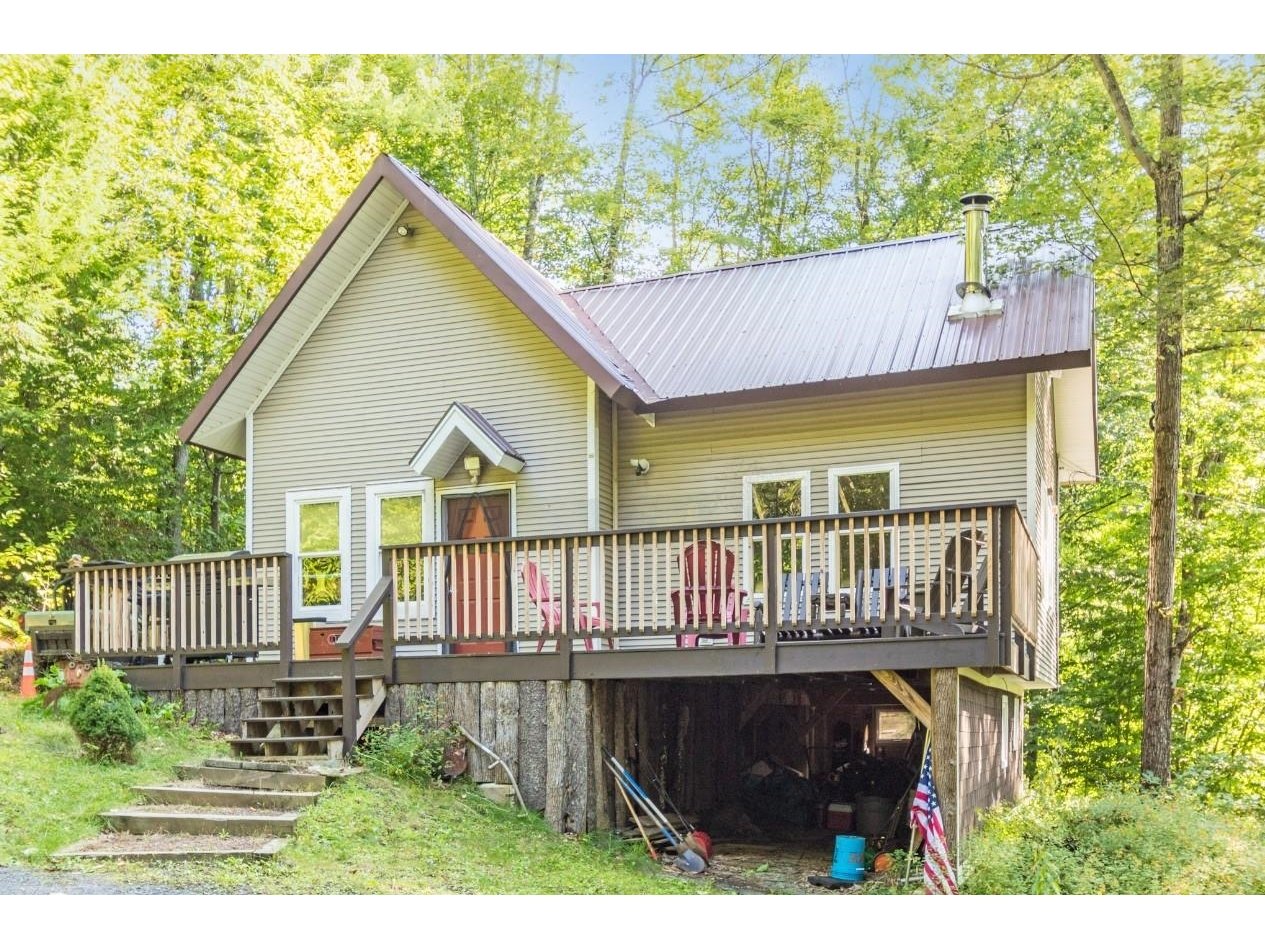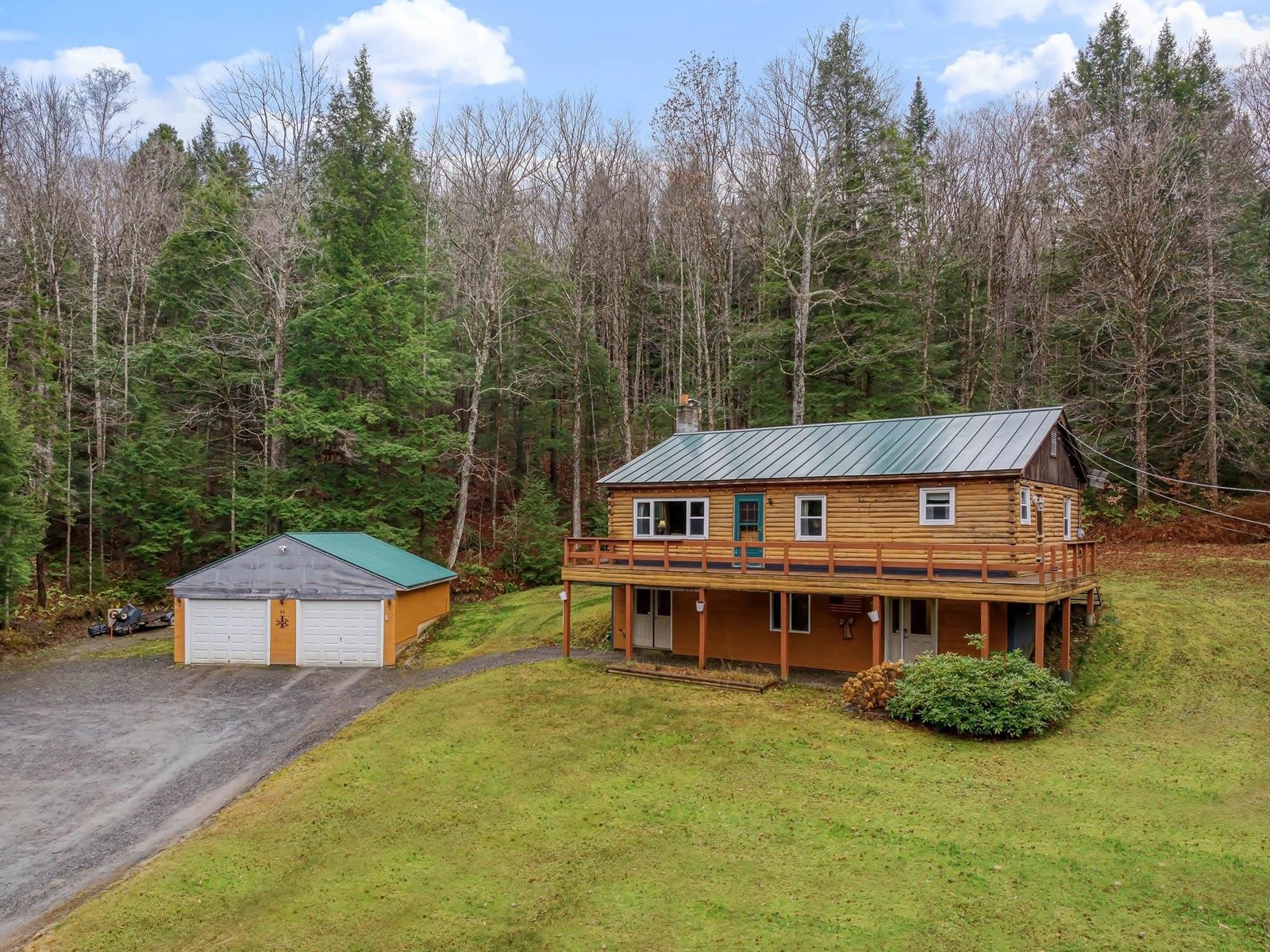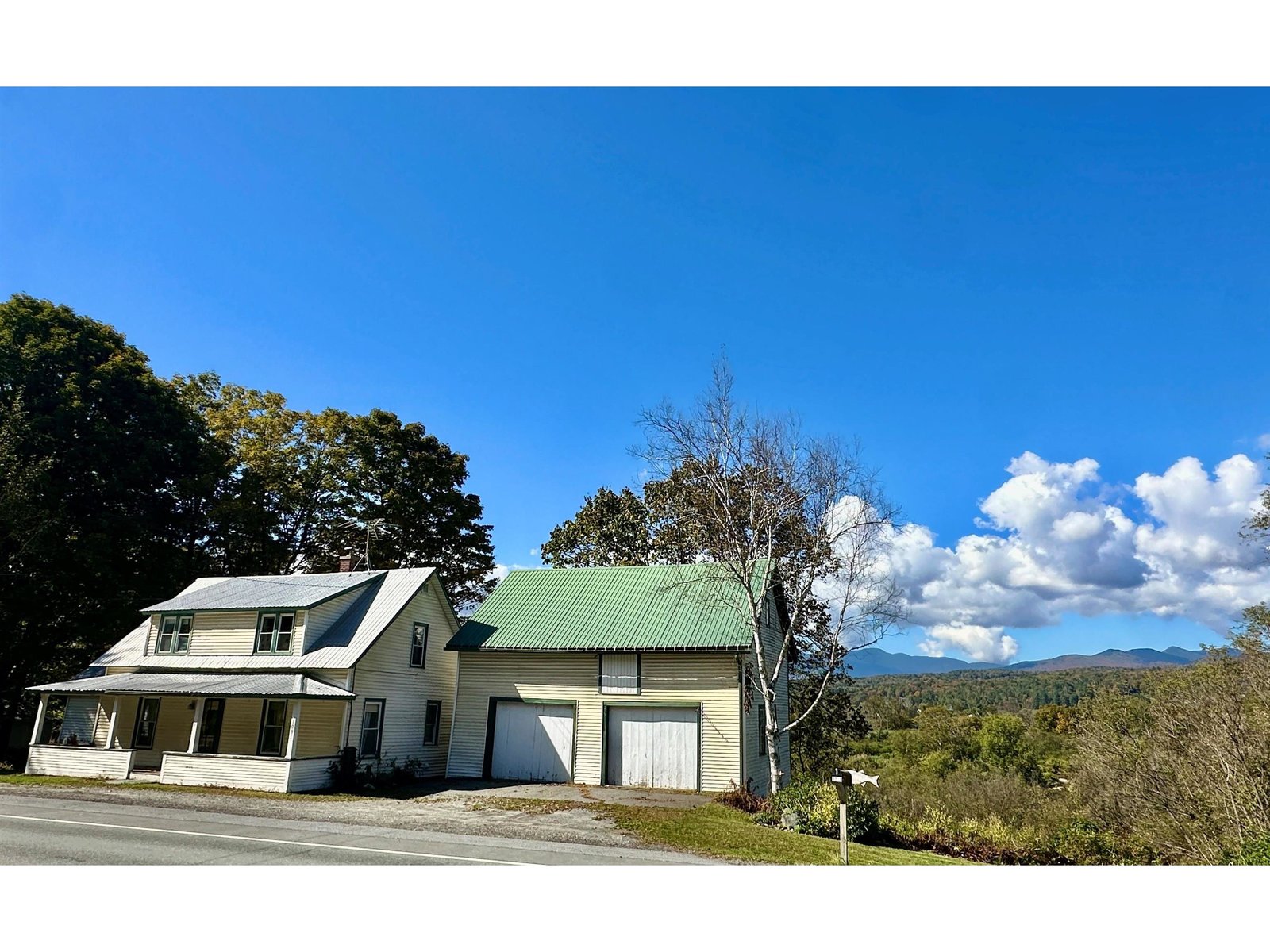Sold Status
$430,000 Sold Price
House Type
2 Beds
2 Baths
1,076 Sqft
Sold By Ridgeline Real Estate
Similar Properties for Sale
Request a Showing or More Info

Call: 802-863-1500
Mortgage Provider
Mortgage Calculator
$
$ Taxes
$ Principal & Interest
$
This calculation is based on a rough estimate. Every person's situation is different. Be sure to consult with a mortgage advisor on your specific needs.
Washington County
Vintage Farm House! This gem was originally built in 1825, and has been lovingly restored and maintained. It is now time for the next steward to take over! The house has a superb post and beam frame. It is oriented to take full advantage of the views of the Worcester Range across the 20 +/- acre meadow. There is a lovely pond for cooling off in the summer. The balance of the 62 acres is in timber. The property participates in the VT Use Valuation Appraisal (UVA) program. Much of the original woodwork inside the house has been restored. The house is not large (footprint is 26 X 27), but it is well laid out. The main level has a distinct entry, a living room that opens to a kitchen area and dining area with massive views. There is also a room that could be a den or a bedroom, and a full bath. Upstairs are two bedrooms, one with a 1/2 bath. There is a separate garage/shed. †
Property Location
Property Details
| Sold Price $430,000 | Sold Date Aug 29th, 2018 | |
|---|---|---|
| List Price $425,000 | Total Rooms 5 | List Date May 24th, 2018 |
| Cooperation Fee Unknown | Lot Size 62 Acres | Taxes $4,851 |
| MLS# 4695389 | Days on Market 2373 Days | Tax Year 2017 |
| Type House | Stories 2 | Road Frontage 600 |
| Bedrooms 2 | Style Farmhouse | Water Frontage |
| Full Bathrooms 1 | Finished 1,076 Sqft | Construction No, Existing |
| 3/4 Bathrooms 0 | Above Grade 1,076 Sqft | Seasonal No |
| Half Bathrooms 1 | Below Grade 0 Sqft | Year Built 1825 |
| 1/4 Bathrooms 0 | Garage Size 1 Car | County Washington |
| Interior Features |
|---|
| Equipment & AppliancesRange-Electric, Refrigerator, , Wood Stove, Stove - Wood |
| ConstructionPost and Beam |
|---|
| BasementInterior, Partial |
| Exterior Features |
| Exterior Clapboard | Disability Features |
|---|---|
| Foundation Fieldstone | House Color red |
| Floors Carpet, Softwood | Building Certifications |
| Roof Shingle-Asphalt | HERS Index |
| DirectionsFrom Route 100 take Gregg Hill Road (from either end) to 2340 on mailbox. House is on the easterly side of the road. |
|---|
| Lot DescriptionYes, Agricultural Prop, Pond, View, Country Setting, Timber, View |
| Garage & Parking Detached, Barn |
| Road Frontage 600 | Water Access |
|---|---|
| Suitable Use | Water Type |
| Driveway Crushed/Stone | Water Body |
| Flood Zone No | Zoning Residendial |
| School District Washington West | Middle Crossett Brook Middle School |
|---|---|
| Elementary Thatcher Brook Primary Sch | High Harwood Union High School |
| Heat Fuel Gas-LP/Bottle | Excluded |
|---|---|
| Heating/Cool None, Direct Vent | Negotiable |
| Sewer Unknown | Parcel Access ROW |
| Water Drilled Well | ROW for Other Parcel |
| Water Heater Electric | Financing |
| Cable Co | Documents Deed |
| Electric 100 Amp | Tax ID 696-221-11352 |

† The remarks published on this webpage originate from Listed By Richard Carrick of Pall Spera Company Realtors-Stowe via the PrimeMLS IDX Program and do not represent the views and opinions of Coldwell Banker Hickok & Boardman. Coldwell Banker Hickok & Boardman cannot be held responsible for possible violations of copyright resulting from the posting of any data from the PrimeMLS IDX Program.

 Back to Search Results
Back to Search Results










