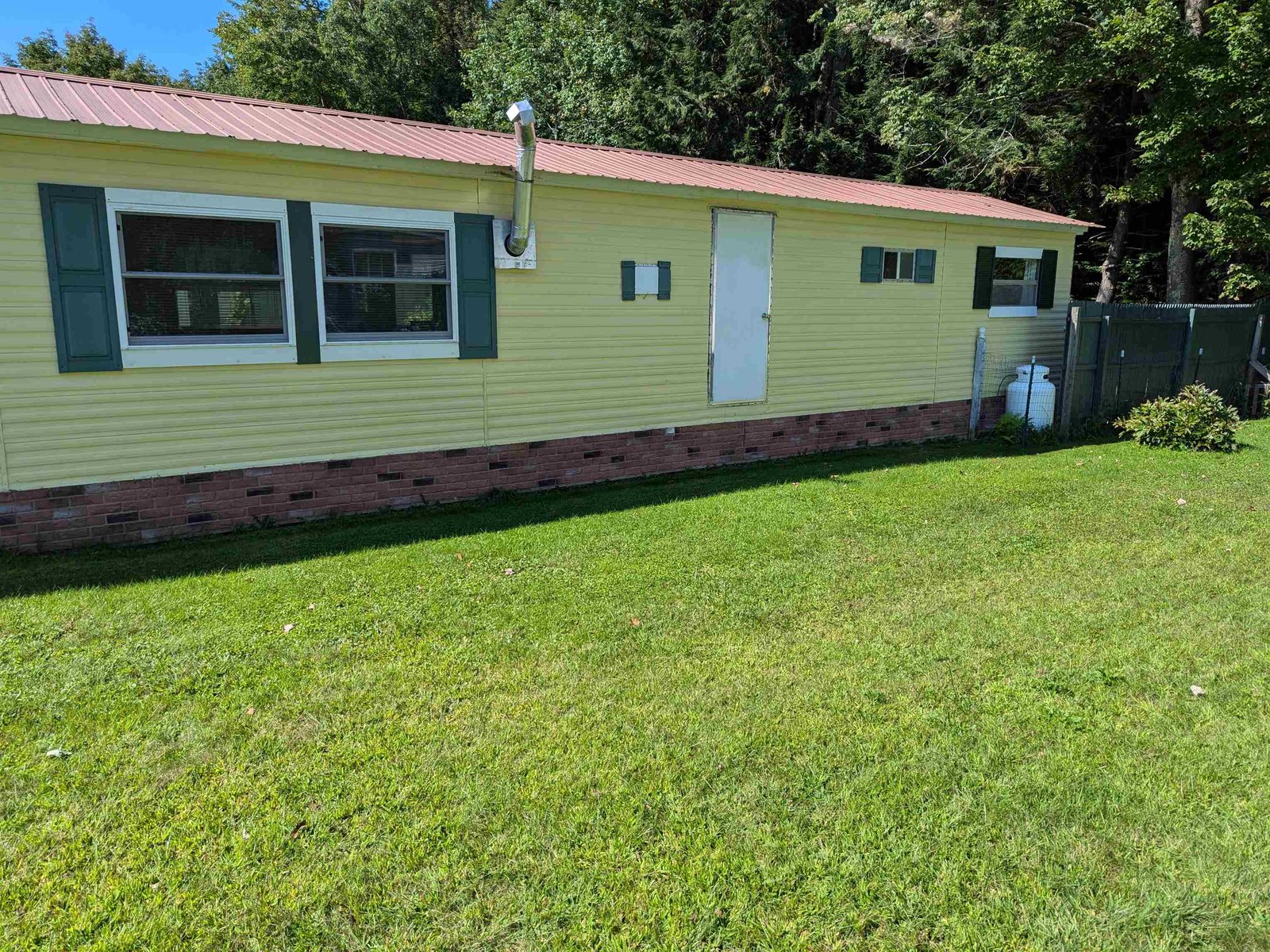Sold Status
$265,900 Sold Price
House Type
3 Beds
3 Baths
2,120 Sqft
Sold By www.HomeZu.com
Similar Properties for Sale
Request a Showing or More Info

Call: 802-863-1500
Mortgage Provider
Mortgage Calculator
$
$ Taxes
$ Principal & Interest
$
This calculation is based on a rough estimate. Every person's situation is different. Be sure to consult with a mortgage advisor on your specific needs.
Washington County
Priced below assessed value! Well cared for home in quiet, familycommunity. Enjoy the privacy of a semi-wooded lot while being locatedseconds from shopping and I-89 in this wonderfully planned community. Quietneighborhood, paved roads with high-speed internet, and 3G networkavailable. Move-in ready cape style home with attached 2 car garage,mudroom, den/office, finished basement, and master bath. NEW Buderusboiler, stainless steel dishwasher, flooring on main level, and low flushtoilets. Enjoy cooking on the gourmet style Bosch gas stove and quietevenings on the deck while listening to the soothing, babbling brook.Peaceful setting with privacy. Easy access to Mad River Glen, Sugarbush,Stowe Mountain ski resorts, hiking trails, and Waterbury Reservoir. Dogsrestricted within subdivision. †
Property Location
Property Details
| Sold Price $265,900 | Sold Date Aug 30th, 2012 | |
|---|---|---|
| List Price $269,900 | Total Rooms 12 | List Date Apr 23rd, 2012 |
| Cooperation Fee Unknown | Lot Size 0.45 Acres | Taxes $5,547 |
| MLS# 4150417 | Days on Market 4595 Days | Tax Year 2011 |
| Type House | Stories 2 | Road Frontage 75 |
| Bedrooms 3 | Style Cape | Water Frontage |
| Full Bathrooms 1 | Finished 2,120 Sqft | Construction , Existing |
| 3/4 Bathrooms 1 | Above Grade 1,560 Sqft | Seasonal No |
| Half Bathrooms 1 | Below Grade 560 Sqft | Year Built 1987 |
| 1/4 Bathrooms 0 | Garage Size 2 Car | County Washington |
| Interior FeaturesDining Area, Kitchen/Dining |
|---|
| Equipment & AppliancesRefrigerator, Range-Gas, Cook Top-Gas, Dishwasher, Exhaust Hood, , Smoke Detector, CO Detector |
| Living Room | Office/Study |
|---|
| ConstructionWood Frame |
|---|
| BasementInterior, Climate Controlled, Finished |
| Exterior FeaturesDeck |
| Exterior Clapboard | Disability Features |
|---|---|
| Foundation Concrete | House Color Yellow |
| Floors Vinyl, Carpet, Laminate, Hardwood | Building Certifications |
| Roof Shingle-Architectural | HERS Index |
| DirectionsFrom Rt 100 in Waterbury, turn onto Blush Hill Road, turn left onto Kennedy Drive, stay left ontoAshford Lane. First house on right. |
|---|
| Lot Description, Subdivision, Deed Restricted, Cul-De-Sac |
| Garage & Parking Attached, Storage Above, 2 Parking Spaces |
| Road Frontage 75 | Water Access |
|---|---|
| Suitable Use | Water Type |
| Driveway Paved | Water Body |
| Flood Zone No | Zoning Residential |
| School District NA | Middle Crossett Brook Middle School |
|---|---|
| Elementary Brookside Elementary School | High Harwood Union High School |
| Heat Fuel Gas-LP/Bottle | Excluded |
|---|---|
| Heating/Cool Baseboard | Negotiable Hot Tub |
| Sewer Public | Parcel Access ROW |
| Water Public | ROW for Other Parcel |
| Water Heater Gas-Lp/Bottle | Financing |
| Cable Co | Documents Property Disclosure, Building Permit, Other, Deed |
| Electric Circuit Breaker(s), 200 Amp | Tax ID 69622110380 |

† The remarks published on this webpage originate from Listed By Jason Saphire of www.HomeZu.com via the PrimeMLS IDX Program and do not represent the views and opinions of Coldwell Banker Hickok & Boardman. Coldwell Banker Hickok & Boardman cannot be held responsible for possible violations of copyright resulting from the posting of any data from the PrimeMLS IDX Program.

 Back to Search Results
Back to Search Results








