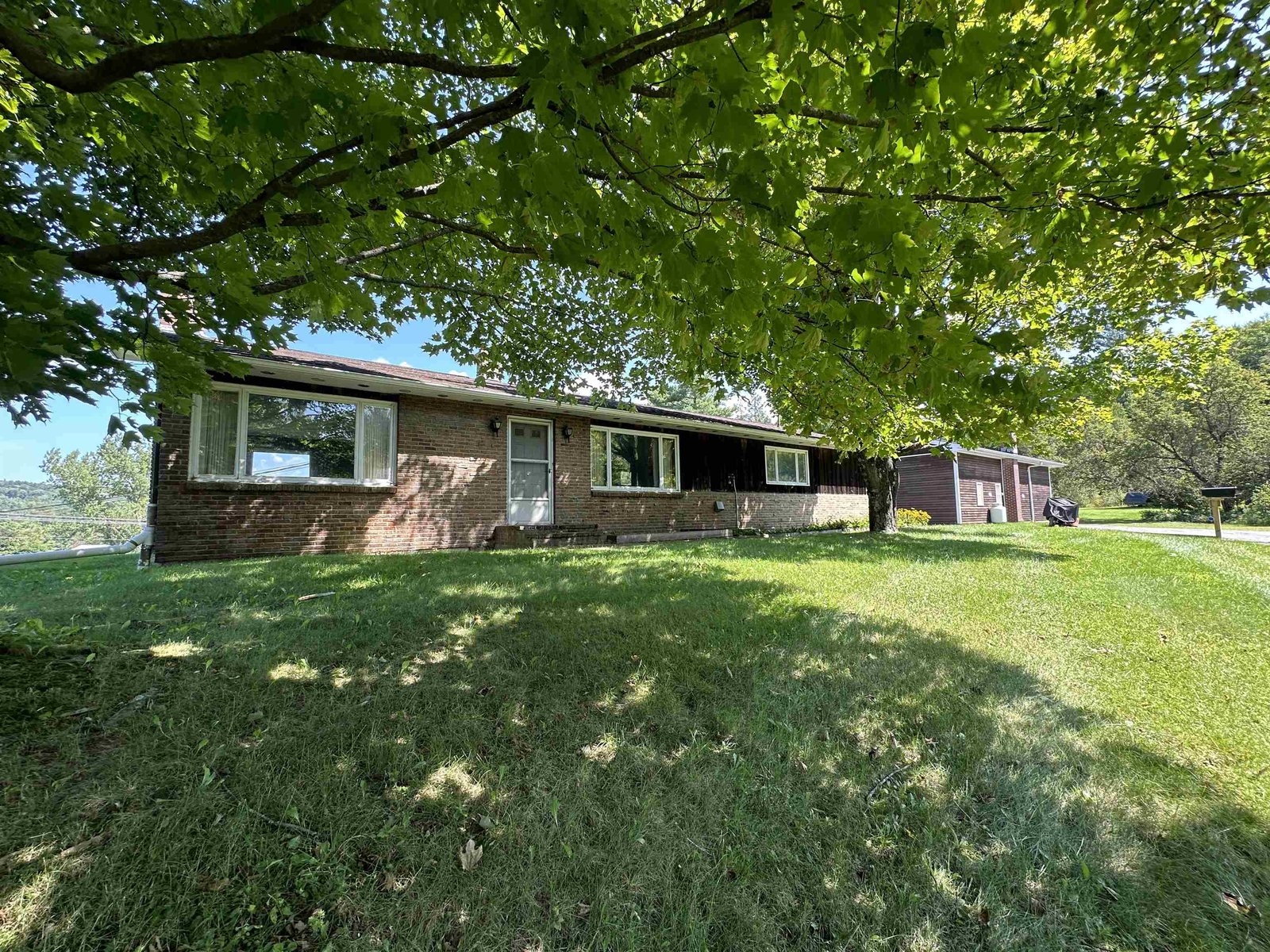Sold Status
$500,000 Sold Price
House Type
6 Beds
3 Baths
2,694 Sqft
Sold By BHHS Vermont Realty Group/Morrisville-Stowe
Similar Properties for Sale
Request a Showing or More Info

Call: 802-863-1500
Mortgage Provider
Mortgage Calculator
$
$ Taxes
$ Principal & Interest
$
This calculation is based on a rough estimate. Every person's situation is different. Be sure to consult with a mortgage advisor on your specific needs.
Washington County
Discover the perfect blend of historic charm and modern convenience at 24 Butler Street in Waterbury Village. This beautiful antique Vermont home offers spacious living with five huge bedrooms and three baths, ideal for those seeking space and character. Step into a bright family room with resurfaced hardwood floors, an eat-in kitchen with ample cabinets, a formal dining room, and a versatile office/bedroom. The primary suite features a large closet, a renovated bath with a luxury shower, a double vanity, and an adjoining bonus room perfect for a bedroom, studio, or Airbnb. Three additional sunny bedrooms and a full bath complete the second floor. Situated on a large corner lot with an extra-wide driveway and attached garage, this home is perfect for outdoor activities with its spacious yard and charming front porch. Located steps from Andersen Field, enjoy amenities like the municipal pool, tennis courts, and playground. The neighborhood is walkable to schools, parks, dining, and shopping and central to Montpelier, Burlington, Stowe, and the Mad River Valley, providing easy access to resort skiing, golf, shopping, and dining. Minutes from downtown eateries, groceries, and I-89, this property is out of the flood zone and a rare gem in a sought-after location. Priced competitively for the area, it offers the allure of a large home in a fantastic central Waterbury neighborhood. Embrace the historic charm and positive energy of 24 Butler Street and make it your new home. †
Property Location
Property Details
| Sold Price $500,000 | Sold Date Jul 18th, 2024 | |
|---|---|---|
| List Price $499,900 | Total Rooms 10 | List Date Jun 14th, 2024 |
| Cooperation Fee Unknown | Lot Size 0.22 Acres | Taxes $6,046 |
| MLS# 5000529 | Days on Market 160 Days | Tax Year 2023 |
| Type House | Stories 2 | Road Frontage 89 |
| Bedrooms 6 | Style Near Skiing | Water Frontage |
| Full Bathrooms 3 | Finished 2,694 Sqft | Construction No, Existing |
| 3/4 Bathrooms 0 | Above Grade 2,694 Sqft | Seasonal No |
| Half Bathrooms 0 | Below Grade 0 Sqft | Year Built 1920 |
| 1/4 Bathrooms 0 | Garage Size 1 Car | County Washington |
| Interior FeaturesKitchen/Dining, Primary BR w/ BA, Natural Light, Natural Woodwork, Walk-in Pantry, Laundry - 1st Floor |
|---|
| Equipment & AppliancesRefrigerator, Dishwasher, Disposal, Washer, Dryer, Stove - Gas |
| Kitchen - Eat-in 1st Floor | Family Room 1st Floor | Dining Room 1st Floor |
|---|---|---|
| Office/Study 1st Floor | Bedroom with Bath 2nd Floor | Bedroom 2nd Floor |
| Bedroom 2nd Floor | Bedroom 2nd Floor | Laundry Room 1st Floor |
| Playroom 2nd Floor |
| Construction |
|---|
| BasementInterior, Unfinished, Full, Unfinished, Interior Access |
| Exterior FeaturesFence - Dog, Garden Space, Porch - Covered |
| Exterior | Disability Features |
|---|---|
| Foundation Stone | House Color blue |
| Floors Carpet, Tile, Hardwood, Wood | Building Certifications |
| Roof Shingle-Asphalt | HERS Index |
| DirectionsFrom Round about to Right turn on Butler to intersection of Butler and Intervale. House on left. |
|---|
| Lot Description, Near Railroad, Near Bus/Shuttle, Village, Neighborhood, Village, Near Public Transportatn, Near Railroad |
| Garage & Parking Driveway, Garage, Off Street, Paved |
| Road Frontage 89 | Water Access |
|---|---|
| Suitable Use | Water Type |
| Driveway Paved | Water Body |
| Flood Zone No | Zoning Residential |
| School District Washington West | Middle Crossett Brook Middle School |
|---|---|
| Elementary Brookside Elementary School | High Harwood Union High School |
| Heat Fuel Oil | Excluded |
|---|---|
| Heating/Cool None, Steam, Radiator, Baseboard | Negotiable |
| Sewer Public, Metered | Parcel Access ROW |
| Water | ROW for Other Parcel |
| Water Heater | Financing |
| Cable Co comcast/xfinity | Documents |
| Electric Circuit Breaker(s) | Tax ID 696-221-10581 |

† The remarks published on this webpage originate from Listed By Tony Walton of New England Landmark Realty LTD via the PrimeMLS IDX Program and do not represent the views and opinions of Coldwell Banker Hickok & Boardman. Coldwell Banker Hickok & Boardman cannot be held responsible for possible violations of copyright resulting from the posting of any data from the PrimeMLS IDX Program.

 Back to Search Results
Back to Search Results










