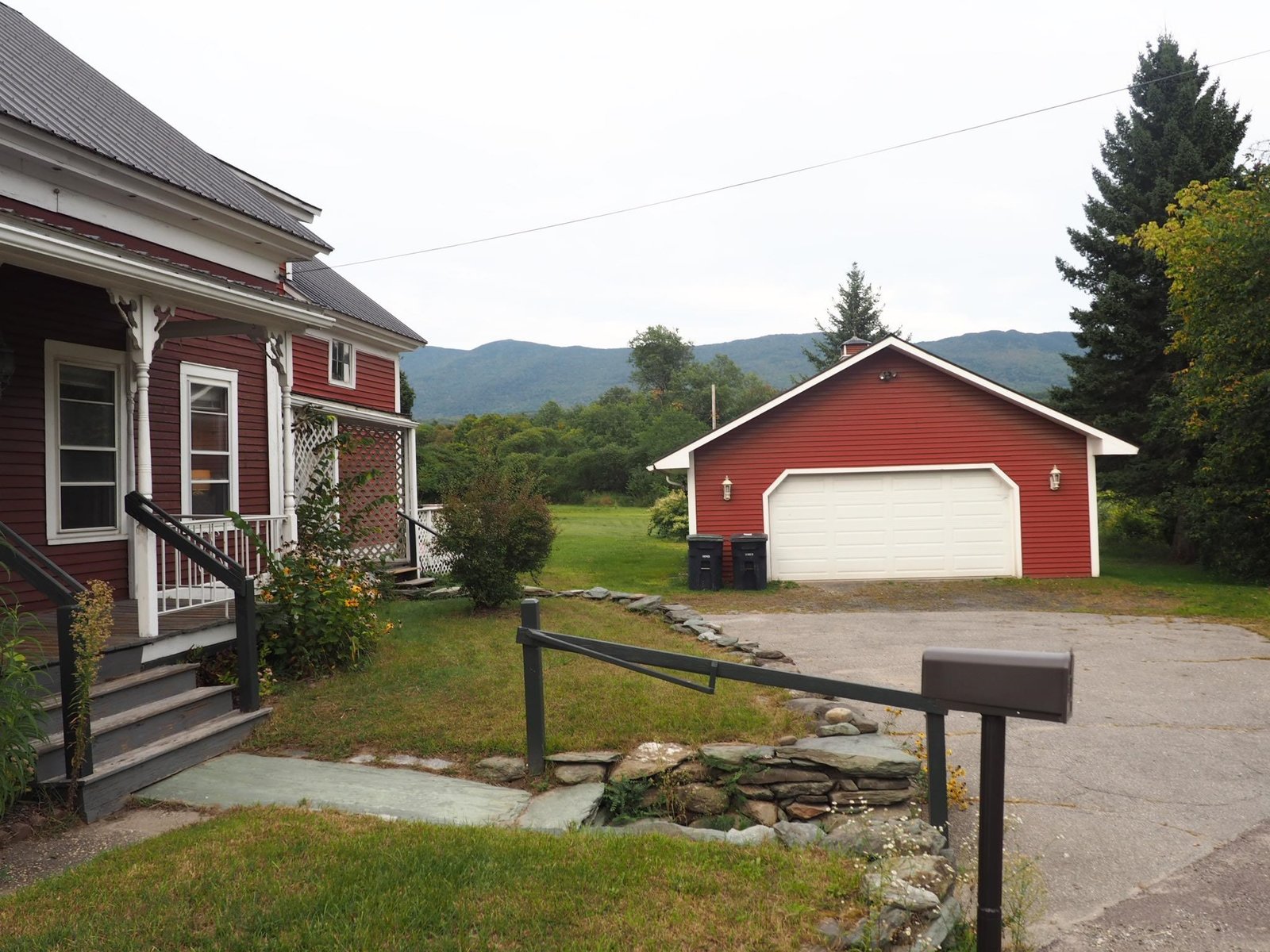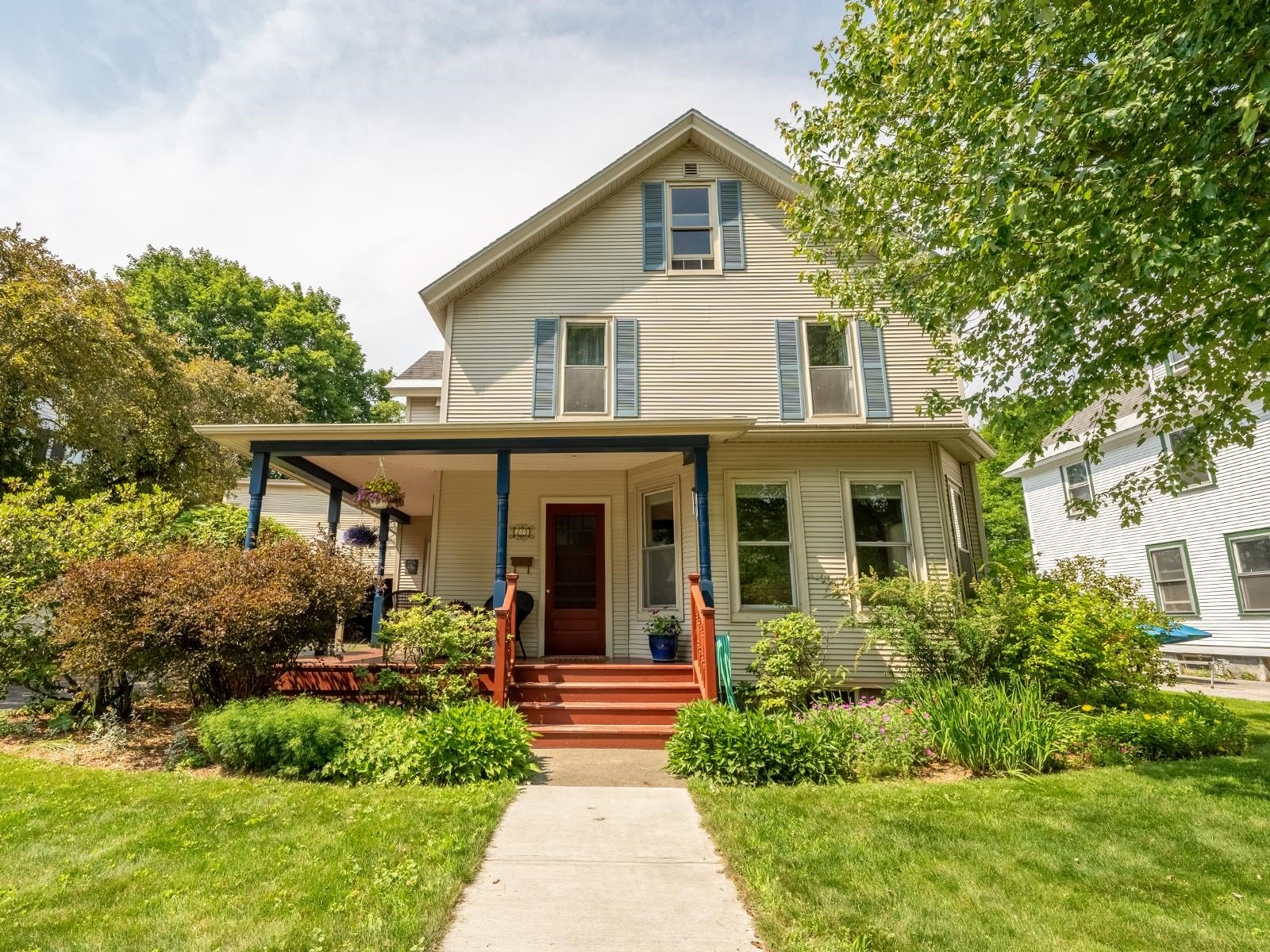Sold Status
$315,000 Sold Price
House Type
3 Beds
2 Baths
1,536 Sqft
Sold By
Similar Properties for Sale
Request a Showing or More Info

Call: 802-863-1500
Mortgage Provider
Mortgage Calculator
$
$ Taxes
$ Principal & Interest
$
This calculation is based on a rough estimate. Every person's situation is different. Be sure to consult with a mortgage advisor on your specific needs.
Washington County
Center stairway cape style with attached greenhouse/mudroom.Recently refurbished with improvements including new appliances,counters,fixtures,lighting,floor refinishing,painting and a new septic system.Walkout basement potential for playroom, shop, etc. Wooded privacy on 10.7 acres with small pond. †
Property Location
Property Details
| Sold Price $315,000 | Sold Date Jun 1st, 2012 | |
|---|---|---|
| List Price $346,500 | Total Rooms 5 | List Date Feb 6th, 2012 |
| Cooperation Fee Unknown | Lot Size 10.7 Acres | Taxes $6,175 |
| MLS# 4131377 | Days on Market 4672 Days | Tax Year 2011 |
| Type House | Stories 1 1/2 | Road Frontage 375 |
| Bedrooms 3 | Style Walkout Lower Level, Cape | Water Frontage |
| Full Bathrooms 2 | Finished 1,536 Sqft | Construction , Existing |
| 3/4 Bathrooms 0 | Above Grade 1,536 Sqft | Seasonal No |
| Half Bathrooms 0 | Below Grade 0 Sqft | Year Built 1987 |
| 1/4 Bathrooms 0 | Garage Size 0 Car | County Washington |
| Interior FeaturesFireplace - Screens/Equip, Fireplace - Wood, Fireplaces - 1, Living/Dining, Natural Woodwork, Skylight |
|---|
| Equipment & AppliancesRange-Gas, Washer, Exhaust Hood, Dishwasher, Refrigerator, Dryer, Smoke Detector, Security System |
| Kitchen 13.5 x 11.3, 1st Floor | Living Room 23 x 13.5, 1st Floor | Primary Bedroom 19 x 12, 2nd Floor |
|---|---|---|
| Bedroom 19 x 12, 2nd Floor | Bedroom 11 x 10, 1st Floor |
| ConstructionWood Frame |
|---|
| BasementWalkout, Interior Stairs, Concrete, Full |
| Exterior FeaturesDeck, Window Screens |
| Exterior Wood, Clapboard | Disability Features 1st Floor Full Bathrm, 1st Floor Bedroom, 1st Floor Hrd Surfce Flr |
|---|---|
| Foundation Concrete | House Color Green |
| Floors Softwood, Carpet, Ceramic Tile | Building Certifications |
| Roof Shingle-Asphalt | HERS Index |
| DirectionsFrom I-89 ,north on Rte 100 for 5.9 mi. to Gregg Hill Rd on left. Then 2.4 miles to subject on right (#2430). From Stowe Village, south on Rte 100 for 4.9 mi. to Gregg Hill Rd on right. Then 1.4 mi. to subject on left (just beyond large wetland area). |
|---|
| Lot DescriptionYes, Wooded, Country Setting |
| Garage & Parking , , None |
| Road Frontage 375 | Water Access |
|---|---|
| Suitable Use | Water Type |
| Driveway Gravel | Water Body |
| Flood Zone No | Zoning LDR |
| School District NA | Middle Crossett Brook Middle School |
|---|---|
| Elementary Thatcher Brook Primary Sch | High Harwood Union High School |
| Heat Fuel Gas-LP/Bottle | Excluded |
|---|---|
| Heating/Cool Multi Zone, Multi Zone, Hot Water, Baseboard | Negotiable |
| Sewer Pump Up, Septic, 1500+ Gallon, Leach Field, Concrete | Parcel Access ROW |
| Water Drilled Well | ROW for Other Parcel |
| Water Heater Tank, Owned, Off Boiler | Financing , Cash Only |
| Cable Co | Documents Septic Design, Deed |
| Electric Circuit Breaker(s), 200 Amp | Tax ID 69622111748 |

† The remarks published on this webpage originate from Listed By of Pall Spera Company Realtors-Stowe via the PrimeMLS IDX Program and do not represent the views and opinions of Coldwell Banker Hickok & Boardman. Coldwell Banker Hickok & Boardman cannot be held responsible for possible violations of copyright resulting from the posting of any data from the PrimeMLS IDX Program.

 Back to Search Results
Back to Search Results









