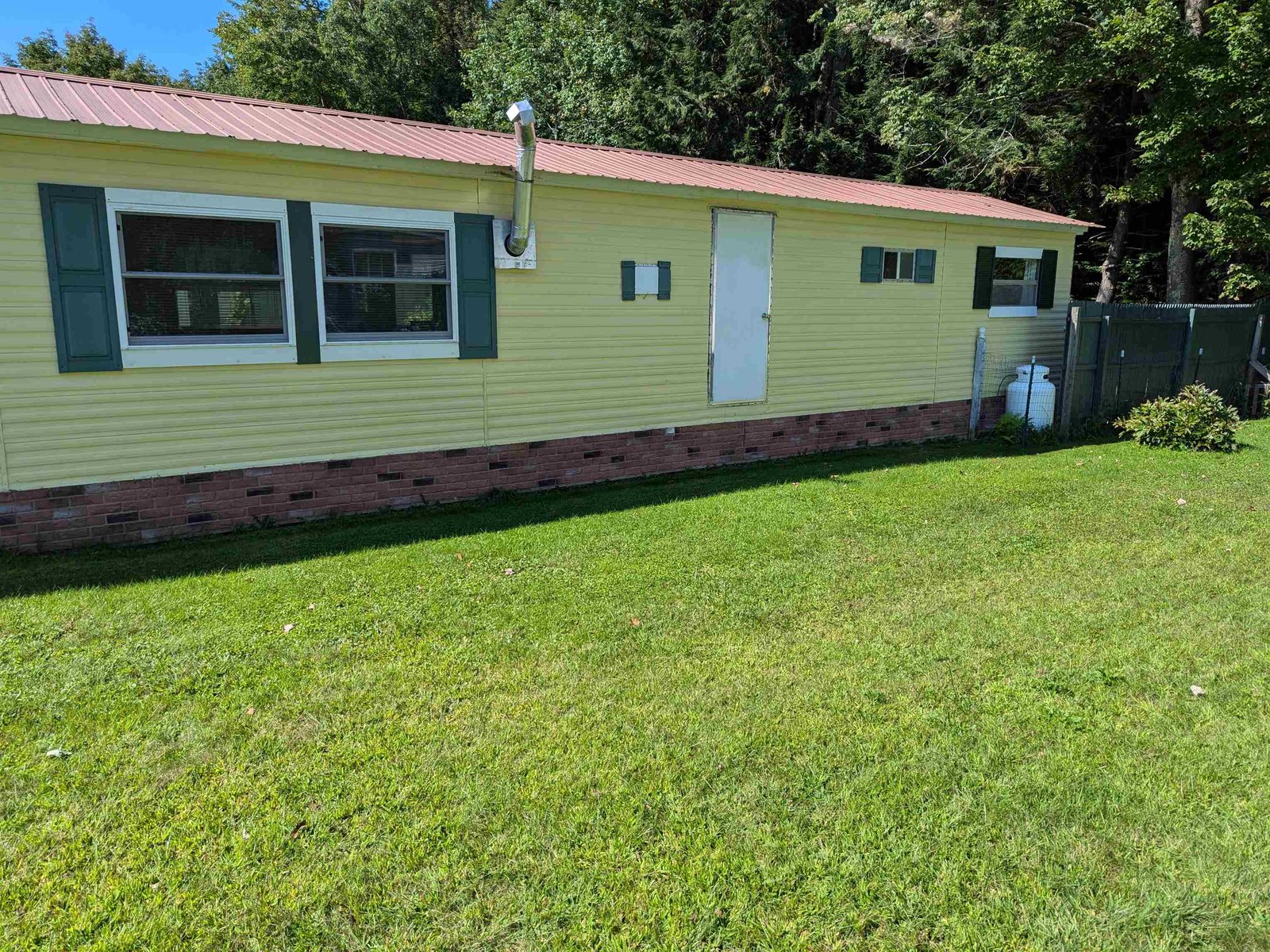Sold Status
$233,000 Sold Price
House Type
3 Beds
2 Baths
1,500 Sqft
Sold By
Similar Properties for Sale
Request a Showing or More Info

Call: 802-863-1500
Mortgage Provider
Mortgage Calculator
$
$ Taxes
$ Principal & Interest
$
This calculation is based on a rough estimate. Every person's situation is different. Be sure to consult with a mortgage advisor on your specific needs.
Washington County
Enjoy this charming country home! With 3 bedrooms and an in-law apartment, this home sits on just over 2 acres. Enjoy the warmth of the wood stove or a cold beverage on one of three decks. Beautiful Worcester Mountain views during the winter & spring months. This end of the road location is footsteps from the Waterbury Reservoir where you can enjoy swimming, fishing, boating and other water activities. The VAST trail is right outside your doorstep! Convenient to both Stowe, Burlington & Montpelier. Property borders State forest. Other features include a vaulted ceiling living area, a 28x32 garage built in 2002, new flooring on upper level, and perennial flowers to enjoy during the warmer months. Owner/Broker. Deed is "Special Warranty Deed" as house was purchased in 2006 as a foreclosure. †
Property Location
Property Details
| Sold Price $233,000 | Sold Date Jun 28th, 2013 | |
|---|---|---|
| List Price $259,000 | Total Rooms 7 | List Date Apr 25th, 2013 |
| Cooperation Fee Unknown | Lot Size 2.2 Acres | Taxes $5,127 |
| MLS# 4232363 | Days on Market 4228 Days | Tax Year 2011 |
| Type House | Stories 2 | Road Frontage |
| Bedrooms 3 | Style Walkout Lower Level, Log | Water Frontage |
| Full Bathrooms 1 | Finished 1,500 Sqft | Construction , Existing |
| 3/4 Bathrooms 1 | Above Grade 1,000 Sqft | Seasonal No |
| Half Bathrooms 0 | Below Grade 500 Sqft | Year Built 1973 |
| 1/4 Bathrooms 0 | Garage Size 2 Car | County Washington |
| Interior FeaturesIn-Law/Accessory Dwelling, Kitchen/Living, Living/Dining, Vaulted Ceiling |
|---|
| Equipment & AppliancesRefrigerator, Range-Electric, Dishwasher, Washer, Dryer, Security System, Wood Stove |
| Kitchen 8 x 8, 2nd Floor | Dining Room 8 x 10, 2nd Floor | Living Room 25 x 20, 2nd Floor |
|---|---|---|
| Utility Room 1st Floor | Primary Bedroom 10 x 14, 2nd Floor | Bedroom 10 x 10, 2nd Floor |
| Bedroom 10 x 10, 2nd Floor |
| ConstructionLog Home |
|---|
| BasementWalkout, Partially Finished, Interior Stairs, Full, Daylight |
| Exterior FeaturesDeck, Window Screens |
| Exterior Clapboard | Disability Features |
|---|---|
| Foundation Concrete | House Color Grey |
| Floors Tile, Carpet, Laminate, Hardwood | Building Certifications |
| Roof Metal | HERS Index |
| DirectionsFrom Route 100 in Waterbury turn onto Blush Hill Road (look for Best Western) and go all the way to the end. Property is last house on left. (If you get to the Waterbury Reservoir turn around and it is your first house on the right!) |
|---|
| Lot Description, Trail/Near Trail, Other, Country Setting, Snowmobile Trail, Adjoins St/Natl Forest |
| Garage & Parking Detached, Auto Open, Driveway |
| Road Frontage | Water Access |
|---|---|
| Suitable Use | Water Type |
| Driveway Gravel | Water Body |
| Flood Zone No | Zoning RR |
| School District NA | Middle Crossett Brook Middle School |
|---|---|
| Elementary Brookside Elementary School | High Harwood Union High School |
| Heat Fuel Gas-LP/Bottle | Excluded |
|---|---|
| Heating/Cool Other, Stove, Other, Baseboard | Negotiable |
| Sewer Leach Field | Parcel Access ROW |
| Water Drilled Well | ROW for Other Parcel |
| Water Heater Gas-Lp/Bottle | Financing |
| Cable Co | Documents Survey, Deed |
| Electric Circuit Breaker(s) | Tax ID 69622111731 |

† The remarks published on this webpage originate from Listed By of Coldwell Banker Carlson Real Estate via the PrimeMLS IDX Program and do not represent the views and opinions of Coldwell Banker Hickok & Boardman. Coldwell Banker Hickok & Boardman cannot be held responsible for possible violations of copyright resulting from the posting of any data from the PrimeMLS IDX Program.

 Back to Search Results
Back to Search Results








