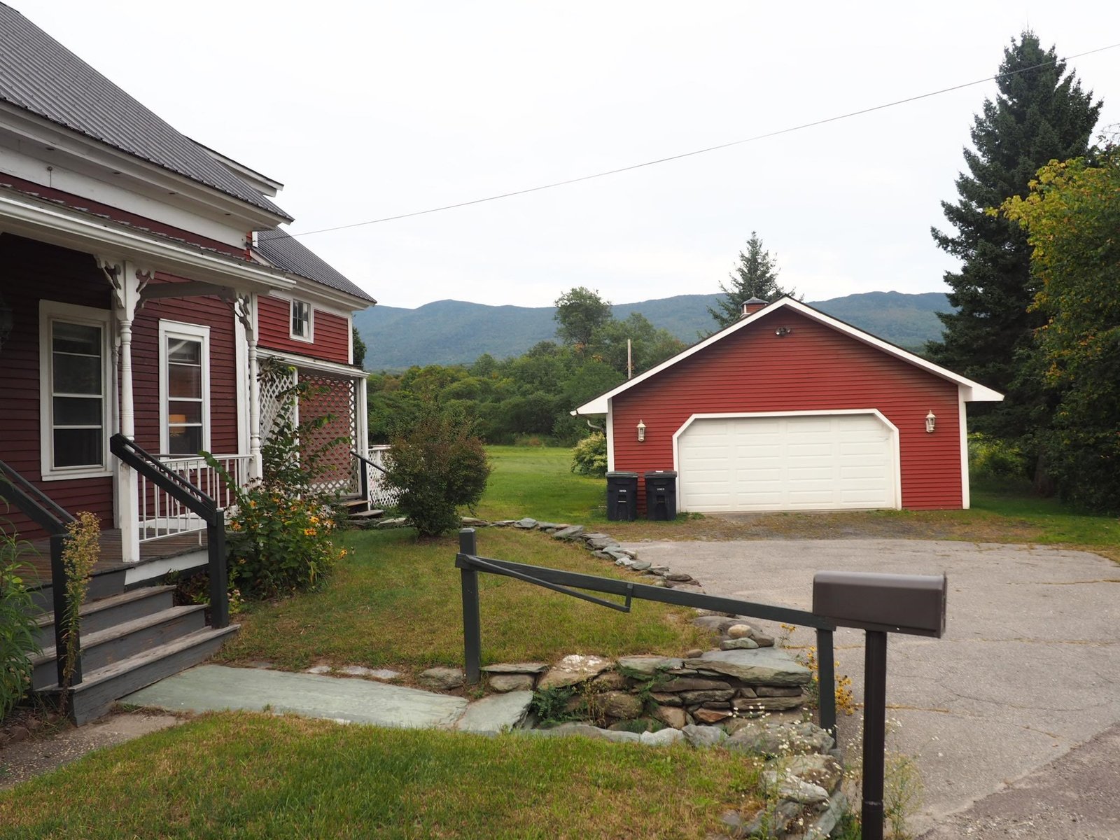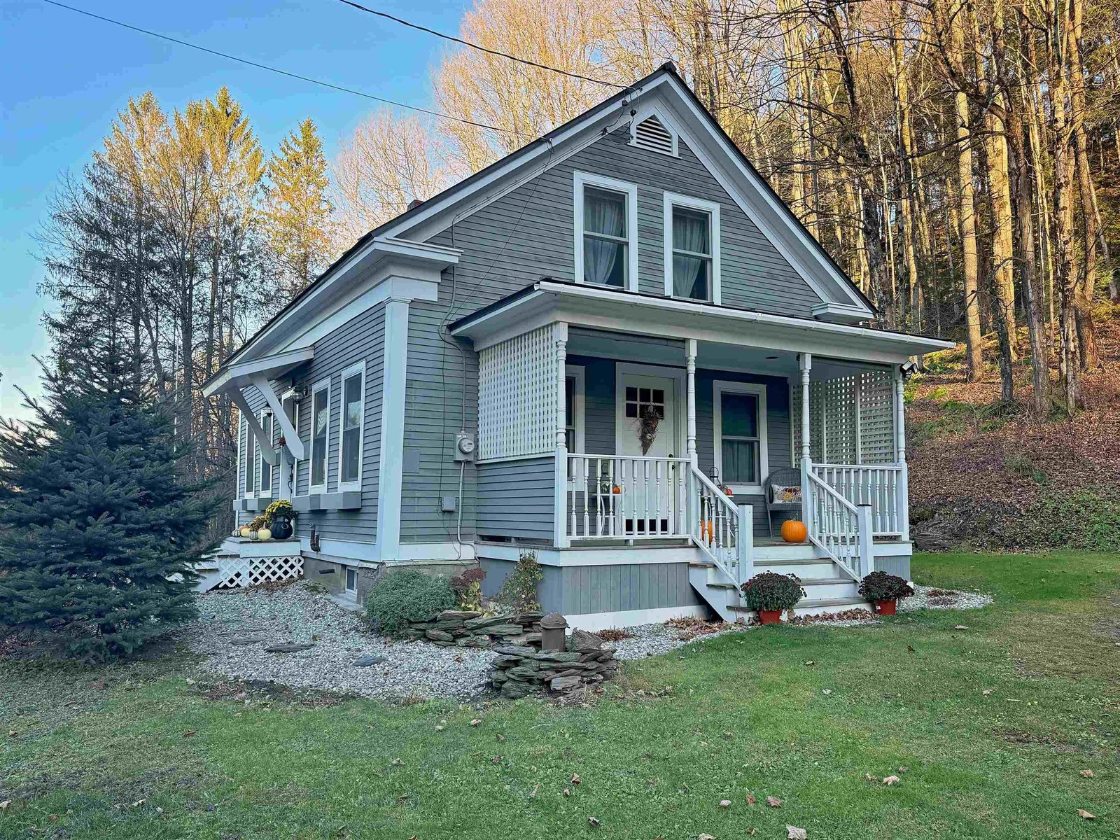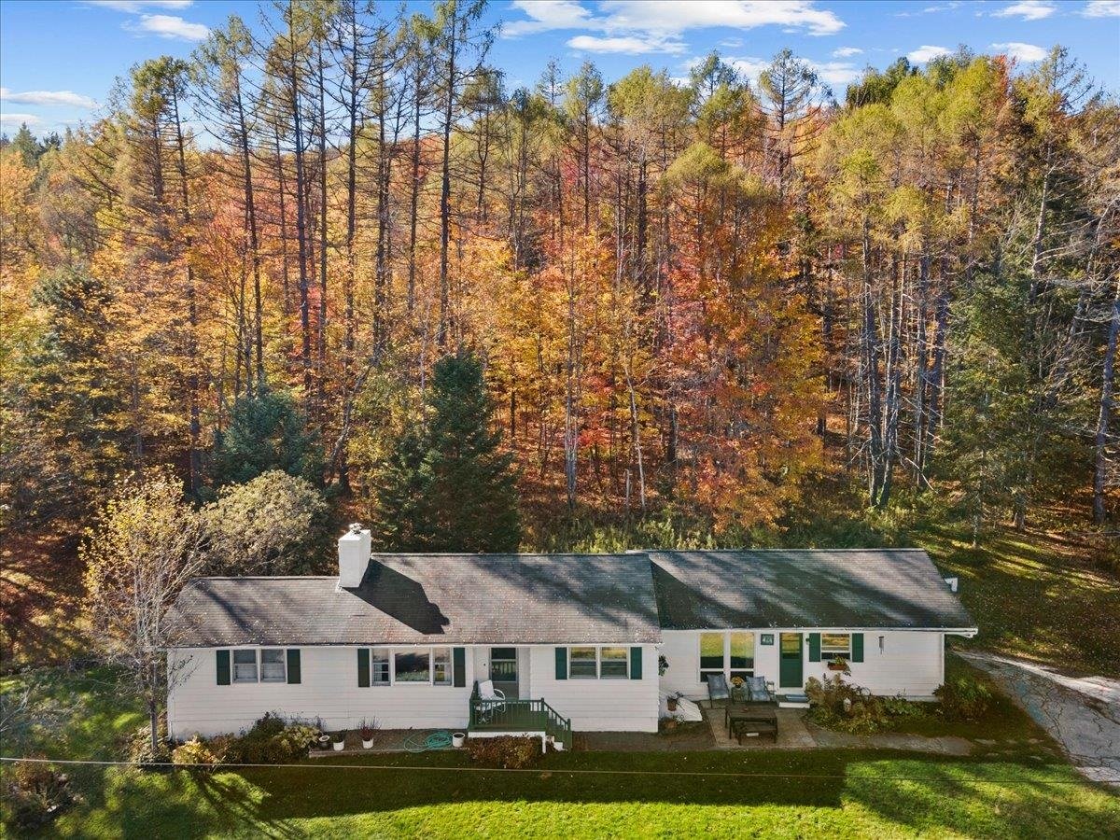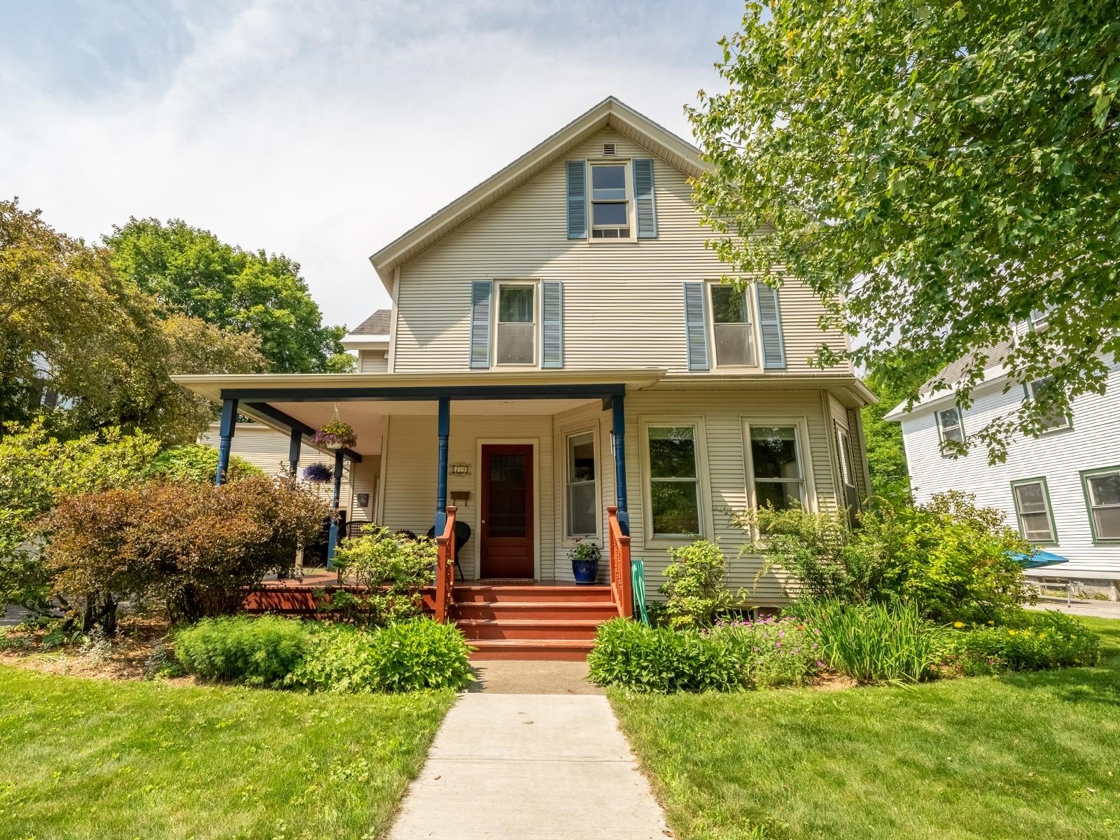Sold Status
$552,000 Sold Price
House Type
3 Beds
2 Baths
1,912 Sqft
Sold By Ridgeline Real Estate
Similar Properties for Sale
Request a Showing or More Info

Call: 802-863-1500
Mortgage Provider
Mortgage Calculator
$
$ Taxes
$ Principal & Interest
$
This calculation is based on a rough estimate. Every person's situation is different. Be sure to consult with a mortgage advisor on your specific needs.
Washington County
Finally! The perfect country retreat has hit the market! This three-bedroom, 2 bath home has been fully remodeled, is turn-key and ready for immediate enjoyment. Situated on a quiet, dead-end dirt road lined with maple trees, but only a half mile from pavement, this tasteful cape greets you with a covered front porch with beautiful fir flooring, a rear deck with pergola, extensive landscaping and stone walls. The sun-filled and beautifully manicured yard features a heated, in-ground saltwater pool (no chemicals!) surrounded by charming gardens, a custom poolside patio and views of Camel’s Hump. Heading inside, you will find a stunning and immaculate kitchen with cherry cabinetry, stainless appliances, a large island, granite tops and a wine cooler. Additional features include a high-efficiency heating system with radiant heat, like-new red oak floors, a great room with large Marvin Integrity windows and cathedral ceiling, a first-floor bedroom with walk-in closet, and a formal dining room ideal for entertaining. The second floor has 2 large bedrooms, one with a study or nursery area, and bath with laundry. This home provides the ideal balance of privacy, luxury and convenience. Easy access to Stowe, Interstate 89, major ski areas, golf, and countless other recreational activities are available right out your door. Use as your primary residence, or your idyllic country getaway. †
Property Location
Property Details
| Sold Price $552,000 | Sold Date Nov 17th, 2020 | |
|---|---|---|
| List Price $525,000 | Total Rooms 7 | List Date Sep 17th, 2020 |
| Cooperation Fee Unknown | Lot Size 1.83 Acres | Taxes $7,038 |
| MLS# 4829184 | Days on Market 1526 Days | Tax Year 2020 |
| Type House | Stories 2 | Road Frontage 480 |
| Bedrooms 3 | Style Cape | Water Frontage |
| Full Bathrooms 0 | Finished 1,912 Sqft | Construction No, Existing |
| 3/4 Bathrooms 2 | Above Grade 1,912 Sqft | Seasonal No |
| Half Bathrooms 0 | Below Grade 0 Sqft | Year Built 1966 |
| 1/4 Bathrooms 0 | Garage Size 2 Car | County Washington |
| Interior Features |
|---|
| Equipment & AppliancesRefrigerator, Range-Gas, Dishwasher, Washer, Microwave, Dryer, Wine Cooler, Stove-Gas |
| Kitchen 15 X 13, 1st Floor | Living Room 16 X 20, 1st Floor | Dining Room 15 X 13, 1st Floor |
|---|---|---|
| Primary Bedroom 24 X 12, 1st Floor | Bedroom 16 X12, 2nd Floor | Bedroom 15 X 12.5, 2nd Floor |
| Mudroom 8 X 10, 1st Floor |
| ConstructionWood Frame |
|---|
| Basement, Crawl Space |
| Exterior FeaturesDeck, Patio, Pool - In Ground, Porch - Covered |
| Exterior Cedar | Disability Features |
|---|---|
| Foundation Poured Concrete | House Color Stone |
| Floors Tile, Carpet, Laminate, Hardwood | Building Certifications |
| Roof Standing Seam | HERS Index |
| DirectionsFrom Loomis Hill Road in Waterbury, turn onto Hubbard Farm Road. Property on left. |
|---|
| Lot DescriptionNo, Sloping, Wooded, Mountain View, Level, Wooded |
| Garage & Parking Detached, , Off Street |
| Road Frontage 480 | Water Access |
|---|---|
| Suitable Use | Water Type |
| Driveway Paved, Gravel | Water Body |
| Flood Zone No | Zoning Residential |
| School District Washington West | Middle Crossett Brook Middle School |
|---|---|
| Elementary Thatcher Brook Primary Sch | High Harwood Union High School |
| Heat Fuel Electric, Gas-LP/Bottle | Excluded |
|---|---|
| Heating/Cool None, Radiant, Electric | Negotiable |
| Sewer Septic | Parcel Access ROW No |
| Water Drilled Well | ROW for Other Parcel No |
| Water Heater Off Boiler | Financing |
| Cable Co Comcast | Documents Survey, Property Disclosure, Deed, Tax Map |
| Electric Circuit Breaker(s) | Tax ID 696-221-11210 |

† The remarks published on this webpage originate from Listed By Lisa Meyer of BHHS Vermont Realty Group/Waterbury via the PrimeMLS IDX Program and do not represent the views and opinions of Coldwell Banker Hickok & Boardman. Coldwell Banker Hickok & Boardman cannot be held responsible for possible violations of copyright resulting from the posting of any data from the PrimeMLS IDX Program.

 Back to Search Results
Back to Search Results










