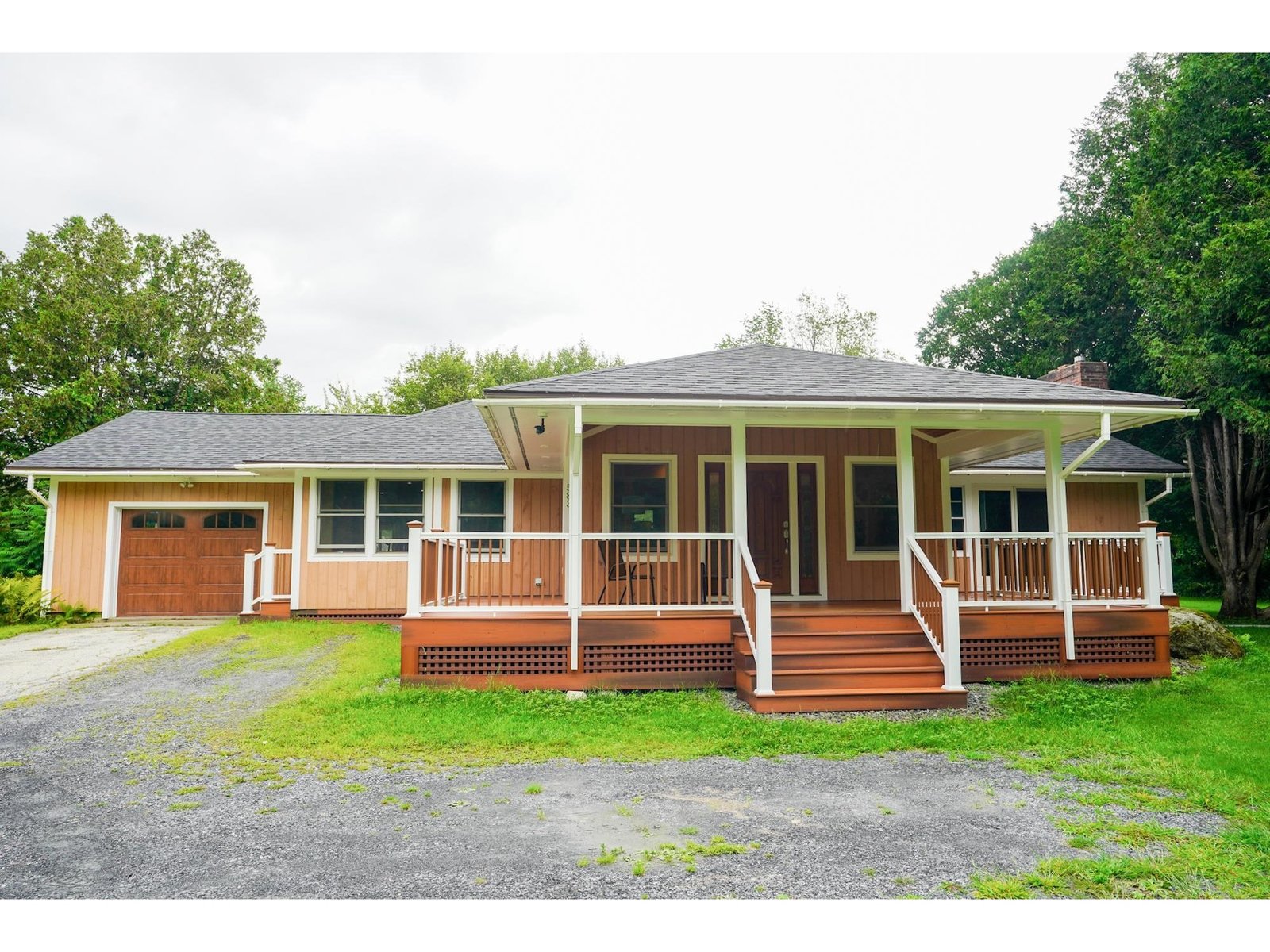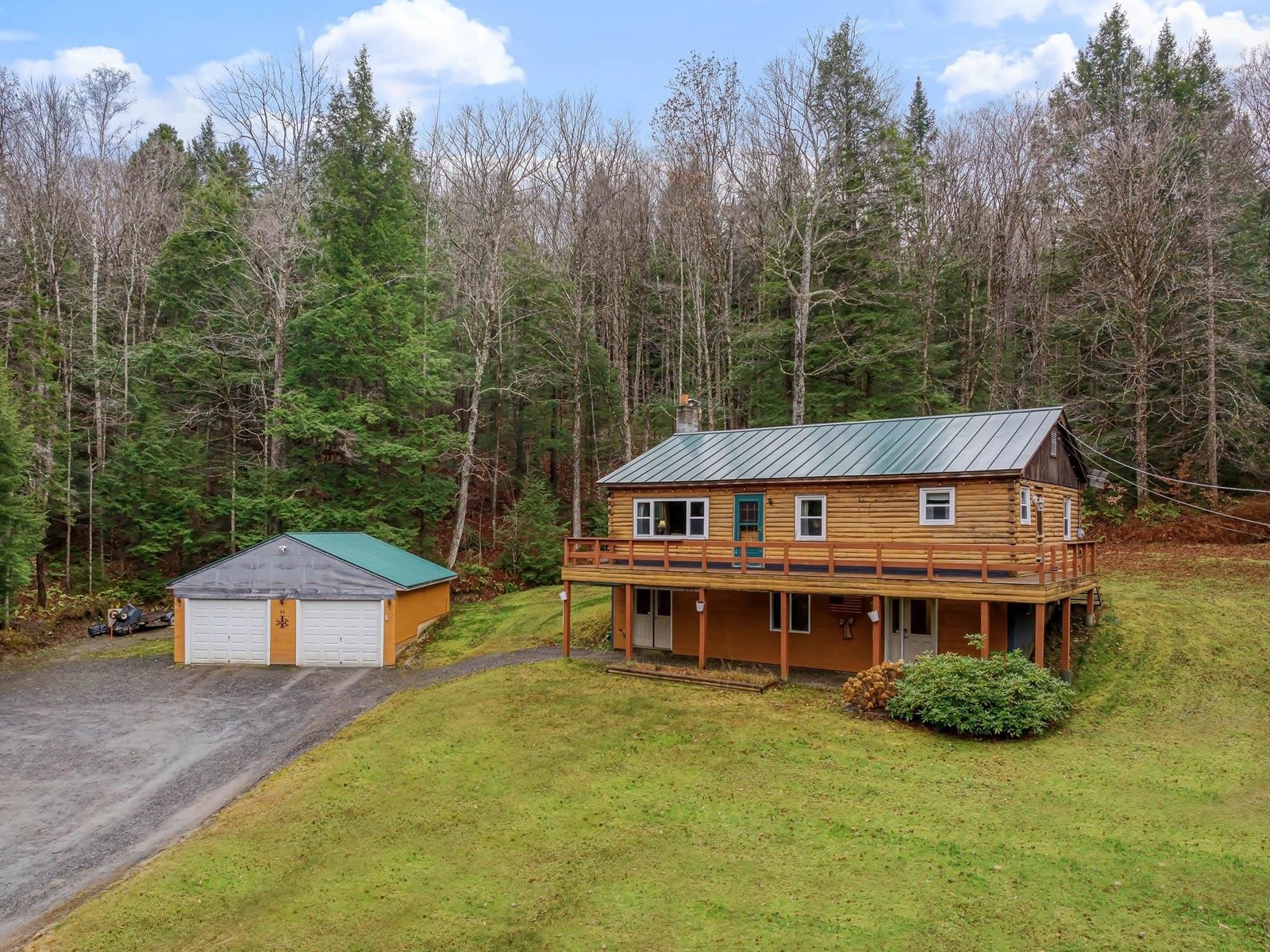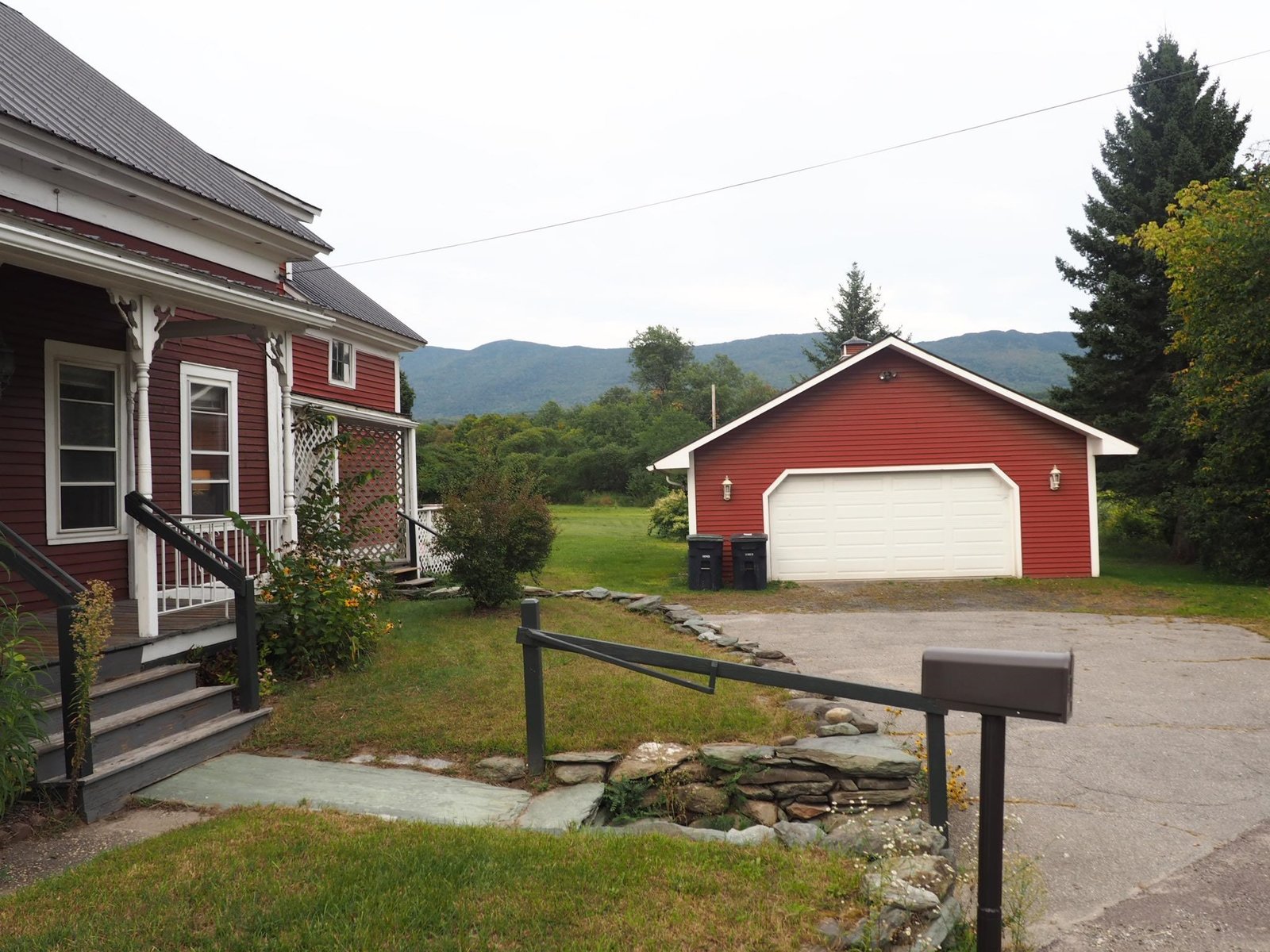Sold Status
$411,000 Sold Price
House Type
4 Beds
3 Baths
2,898 Sqft
Sold By Brian French Real Estate
Similar Properties for Sale
Request a Showing or More Info

Call: 802-863-1500
Mortgage Provider
Mortgage Calculator
$
$ Taxes
$ Principal & Interest
$
This calculation is based on a rough estimate. Every person's situation is different. Be sure to consult with a mortgage advisor on your specific needs.
Washington County
Don’t miss an opportunity to own this spacious home on 10 private acres w/ wonderful mountain views only 30 mins to Burlington & close to Stowe, Sugarbush & Bolton Valley ski areas. Step out onto the back deck & listen to the birds or watch sun set over Camel’s Hump through floor to ceiling windows in the 2 story living room while you relax in front of the fireplace. Finished basement w/half BA & huge storage area. Main floor features 2 bedrooms & full bath. Move in ready for family gatherings & ski vacations. Please ignore Google maps. Follow directions on listing. Be sure to check out the Video attached to the listing. †
Property Location
Property Details
| Sold Price $411,000 | Sold Date Sep 18th, 2020 | |
|---|---|---|
| List Price $419,000 | Total Rooms 9 | List Date Aug 21st, 2019 |
| Cooperation Fee Unknown | Lot Size 10.1 Acres | Taxes $6,429 |
| MLS# 4772581 | Days on Market 1919 Days | Tax Year 2018 |
| Type House | Stories 2 | Road Frontage 720 |
| Bedrooms 4 | Style Contemporary | Water Frontage |
| Full Bathrooms 2 | Finished 2,898 Sqft | Construction No, Existing |
| 3/4 Bathrooms 0 | Above Grade 2,218 Sqft | Seasonal No |
| Half Bathrooms 1 | Below Grade 680 Sqft | Year Built 1992 |
| 1/4 Bathrooms 0 | Garage Size 2 Car | County Washington |
| Interior FeaturesCeiling Fan, Fireplace - Wood, Hearth, Security, Skylight |
|---|
| Equipment & AppliancesRefrigerator, Range-Electric, Dishwasher, Microwave, CO Detector, Security System, Smoke Detectr-Batt Powrd |
| Living Room 18x12, 1st Floor | Kitchen 13x11, 1st Floor | Dining Room 16x12, 1st Floor |
|---|---|---|
| Family Room 24x21, 1st Floor | Primary Bedroom 12x12, 1st Floor | Bedroom 12x11, 2nd Floor |
| Bedroom 11x10, 2nd Floor | Bedroom 12x10, 2nd Floor | Other 26x13, Basement |
| ConstructionWood Frame |
|---|
| BasementWalkout, Concrete, Interior Stairs, Full, Finished, Stairs - Interior, Walkout, Interior Access |
| Exterior FeaturesDeck, Porch - Covered |
| Exterior Wood Siding | Disability Features Bathrm w/tub, 1st Floor Bedroom, 1st Floor Full Bathrm, Bathroom w/Tub |
|---|---|
| Foundation Concrete, Poured Concrete, Slab - Concrete | House Color |
| Floors Hardwood, Carpet, Ceramic Tile | Building Certifications |
| Roof Shingle-Asphalt | HERS Index |
| DirectionsRte 2 East from Richmond approximately 9.5 miles, house on left; see sign. 2742 on mailbox. |
|---|
| Lot DescriptionNo, Wooded, Country Setting, Wooded, Rural Setting |
| Garage & Parking Auto Open, Direct Entry, Driveway, Garage, Off Street, Parking Spaces 3 - 5 |
| Road Frontage 720 | Water Access |
|---|---|
| Suitable Use | Water Type |
| Driveway Paved | Water Body |
| Flood Zone No | Zoning Consv |
| School District NA | Middle Crossett Brook Middle School |
|---|---|
| Elementary Thatcher Brook Primary Sch | High Harwood Union High School |
| Heat Fuel Oil | Excluded |
|---|---|
| Heating/Cool None, Multi Zone, Baseboard | Negotiable |
| Sewer 1000 Gallon, Leach Field - Existing | Parcel Access ROW Unknown |
| Water Drilled Well | ROW for Other Parcel Unknown |
| Water Heater Tank, Owned | Financing |
| Cable Co | Documents Property Disclosure, Deed |
| Electric Circuit Breaker(s), 220 Plug | Tax ID 69622110590 |

† The remarks published on this webpage originate from Listed By Linda Murphy of Brian French Real Estate via the PrimeMLS IDX Program and do not represent the views and opinions of Coldwell Banker Hickok & Boardman. Coldwell Banker Hickok & Boardman cannot be held responsible for possible violations of copyright resulting from the posting of any data from the PrimeMLS IDX Program.

 Back to Search Results
Back to Search Results










