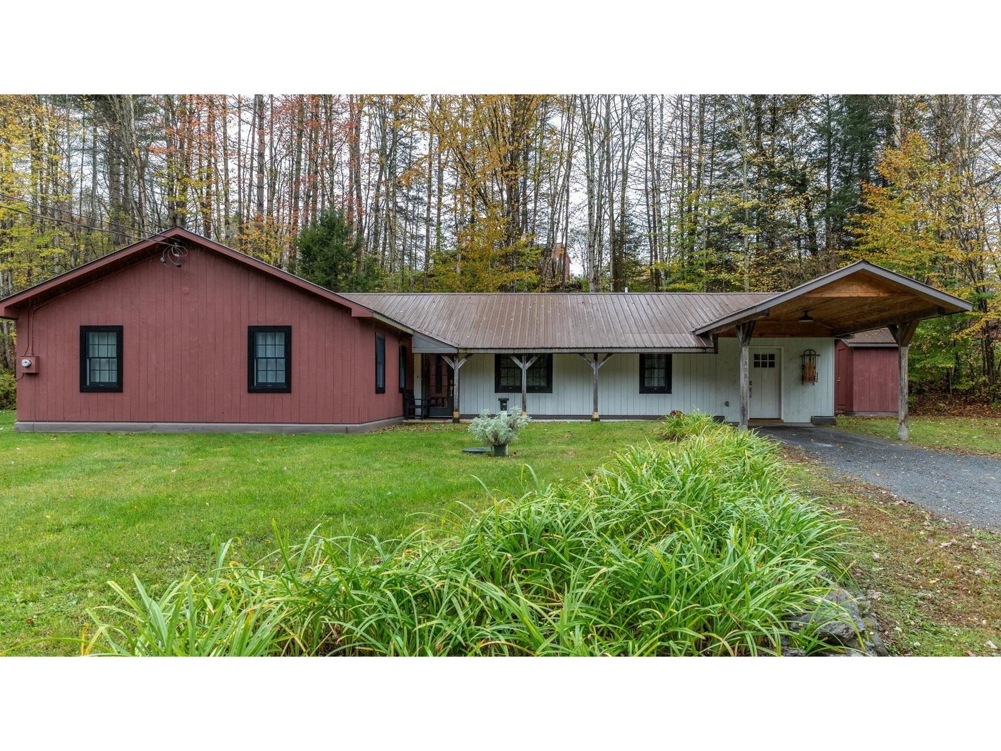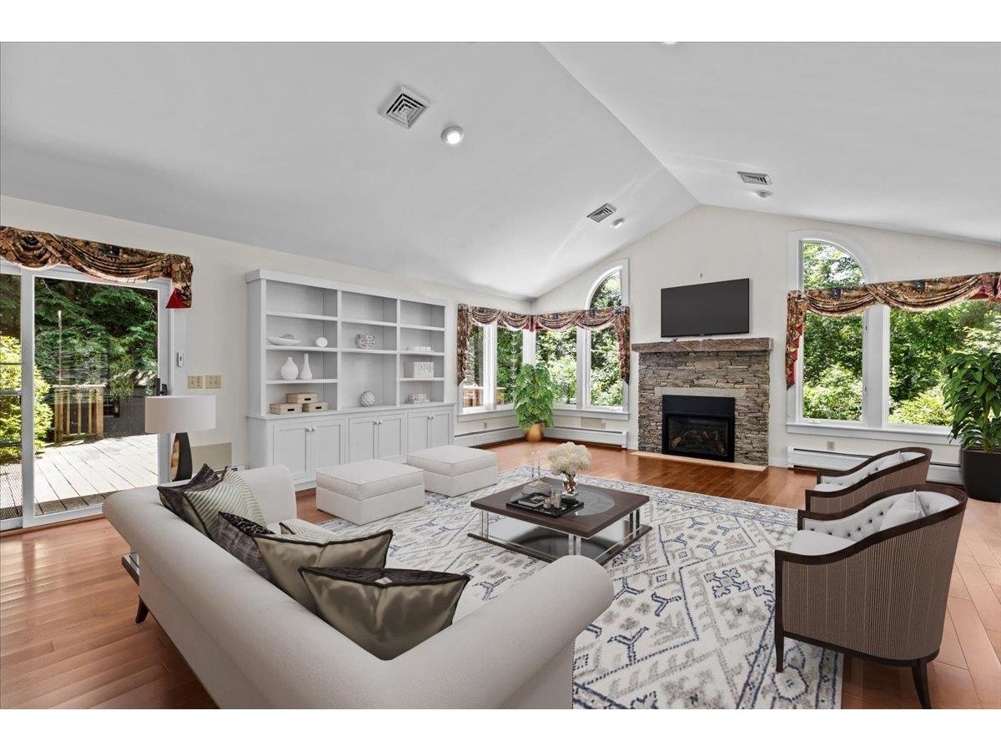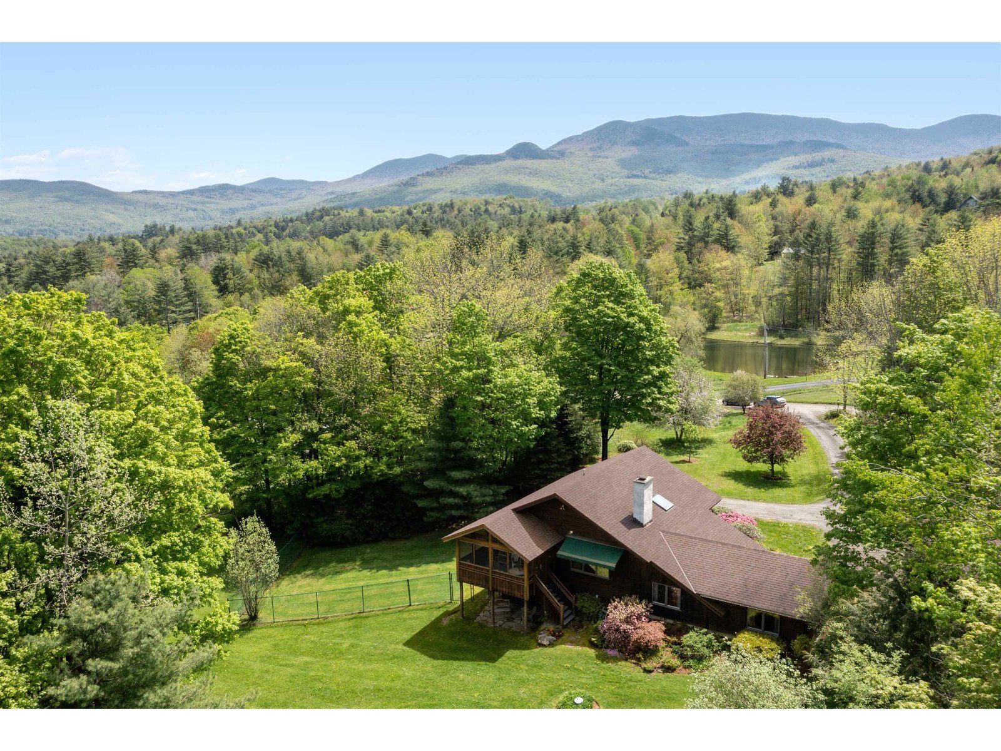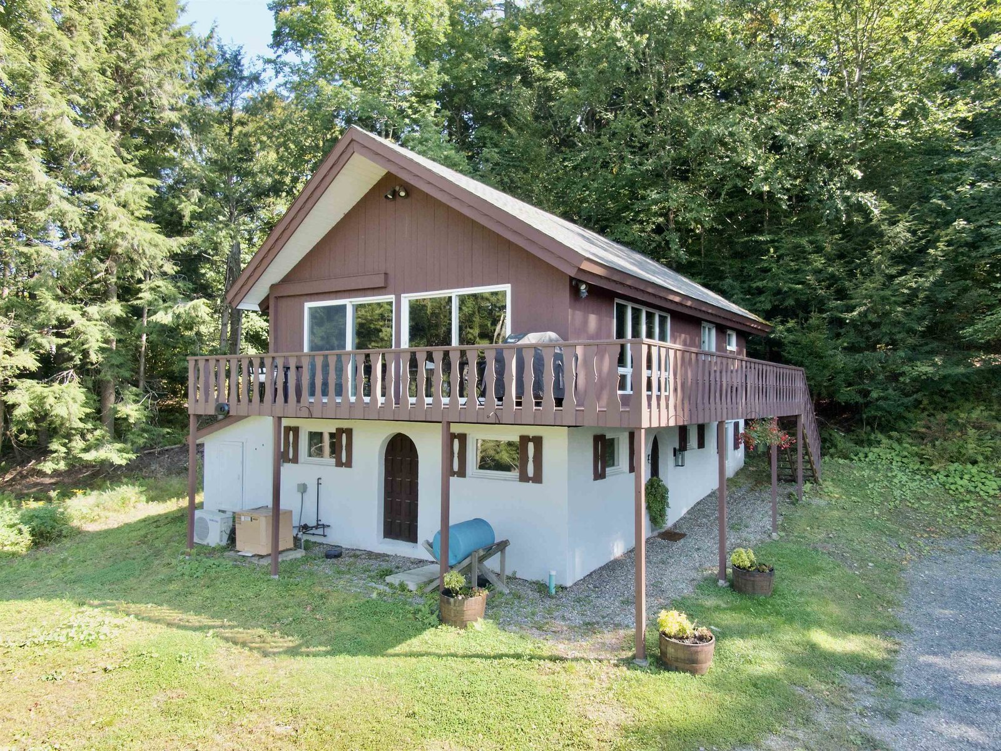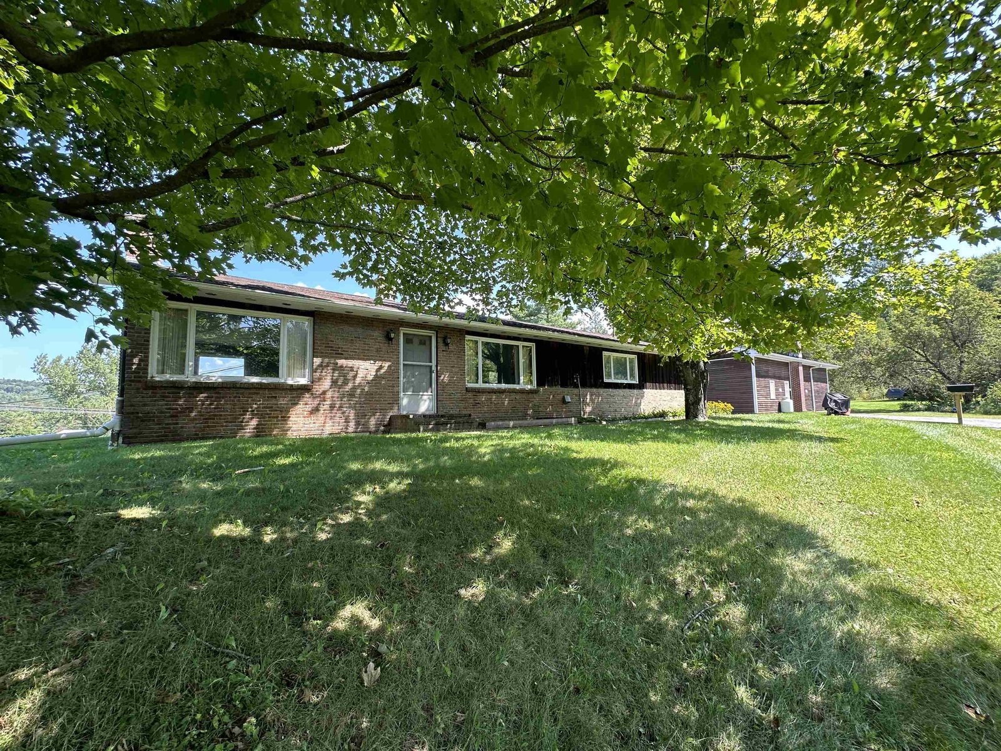Sold Status
$855,000 Sold Price
House Type
3 Beds
3 Baths
2,507 Sqft
Sold By Mountain Associates Realtors
Similar Properties for Sale
Request a Showing or More Info

Call: 802-863-1500
Mortgage Provider
Mortgage Calculator
$
$ Taxes
$ Principal & Interest
$
This calculation is based on a rough estimate. Every person's situation is different. Be sure to consult with a mortgage advisor on your specific needs.
Washington County
Perhaps you’re one of many Americans tired with over-sized, over-designed McMansions looking to find a saner shelter in houses 'historic" on the outside—but full of walk-in closets and modern kitchens within. If that’s you come take a look at this Connor built home located just 4.5 miles south of Stowe Village on historic Greg Hill Road in Waterbury Center. This immaculate well-built home embodies this new line of thinking. An energy efficient and sanely proportioned residence that's historically accurate on the outside, but conceived for the needs of modern Americans on the inside. A Greek Revival farmhouse with roomy island kitchen, pantry, custom maple cabinets, maple flooring, historically accurate windows, high ceilings, ample sunroom are just a few features of this immaculate home. Wildlife abounds on the 53 acres of current use protected and forestry managed land showcasing vibrant forest, fruit trees and a landscape that is home to a wide variety of birds and pollinators. MlS # 4738958 an abutting 23 acre parcel is listed for sale at $46,000. †
Property Location
Property Details
| Sold Price $855,000 | Sold Date Jul 6th, 2020 | |
|---|---|---|
| List Price $850,000 | Total Rooms 9 | List Date Jun 4th, 2019 |
| Cooperation Fee Unknown | Lot Size 53 Acres | Taxes $10,361 |
| MLS# 4756618 | Days on Market 1997 Days | Tax Year 2020 |
| Type House | Stories 2 | Road Frontage 3309 |
| Bedrooms 3 | Style Greek Rev | Water Frontage |
| Full Bathrooms 2 | Finished 2,507 Sqft | Construction No, Existing |
| 3/4 Bathrooms 0 | Above Grade 2,507 Sqft | Seasonal No |
| Half Bathrooms 1 | Below Grade 0 Sqft | Year Built 2010 |
| 1/4 Bathrooms 0 | Garage Size 2 Car | County Washington |
| Interior FeaturesDining Area, Fireplace - Wood, Fireplaces - 1, Kitchen Island, Primary BR w/ BA, Natural Light, Natural Woodwork, Walk-in Pantry, Laundry - 1st Floor |
|---|
| Equipment & AppliancesCook Top-Gas, Dishwasher - Energy Star, Dryer - Energy Star, Refrigerator-Energy Star, Washer - Energy Star, CO Detector, Smoke Detector, Smoke Detector, Whole BldgVentilation |
| ConstructionWood Frame |
|---|
| BasementInterior, Concrete, Unfinished, Unfinished |
| Exterior FeaturesPatio, Porch, Shed |
| Exterior Clapboard, Wood Siding | Disability Features |
|---|---|
| Foundation Poured Concrete | House Color |
| Floors Slate/Stone, Hardwood, Wood | Building Certifications |
| Roof Shingle | HERS Index |
| Directions |
|---|
| Lot Description, Secluded, Pond, Landscaped, Country Setting, Pond, Secluded, Wetlands |
| Garage & Parking Attached, |
| Road Frontage 3309 | Water Access |
|---|---|
| Suitable Use | Water Type |
| Driveway Gravel | Water Body |
| Flood Zone Unknown | Zoning Residential |
| School District NA | Middle Crossett Brook Middle School |
|---|---|
| Elementary Thatcher Brook Primary Sch | High Harwood Union High School |
| Heat Fuel Gas-LP/Bottle | Excluded |
|---|---|
| Heating/Cool None, Generator - Standby, Multi Zone, Passive Solar, Hot Water, Baseboard | Negotiable |
| Sewer Leach Field - Existing, Leach Field - On-Site | Parcel Access ROW |
| Water Drilled Well | ROW for Other Parcel |
| Water Heater Off Boiler | Financing |
| Cable Co | Documents |
| Electric 200 Amp | Tax ID 696-221-10160 |

† The remarks published on this webpage originate from Listed By of Four Seasons Sotheby\'s Int\'l Realty via the PrimeMLS IDX Program and do not represent the views and opinions of Coldwell Banker Hickok & Boardman. Coldwell Banker Hickok & Boardman cannot be held responsible for possible violations of copyright resulting from the posting of any data from the PrimeMLS IDX Program.

 Back to Search Results
Back to Search Results